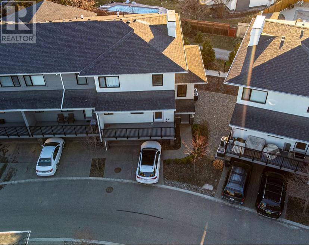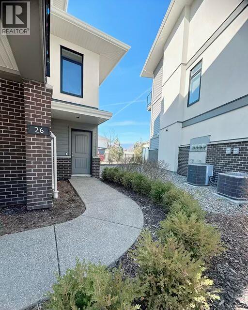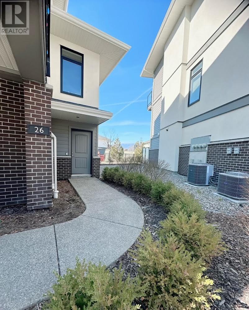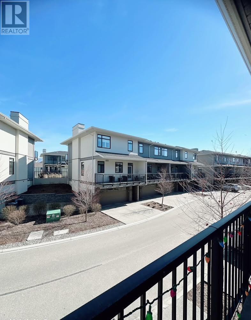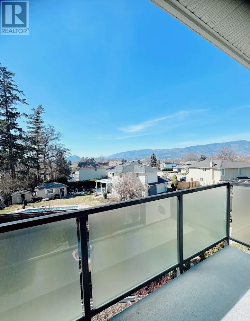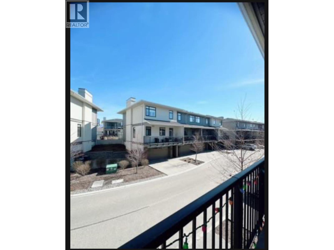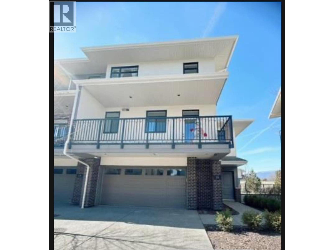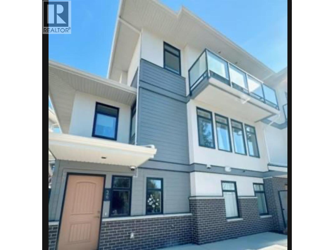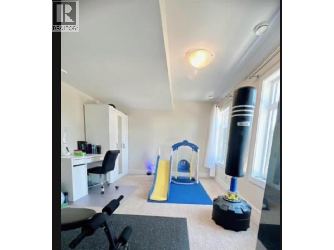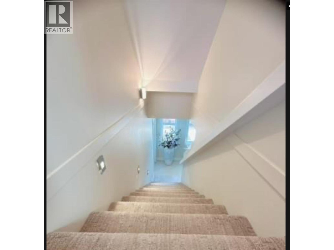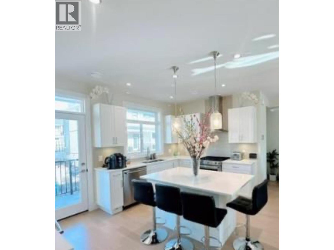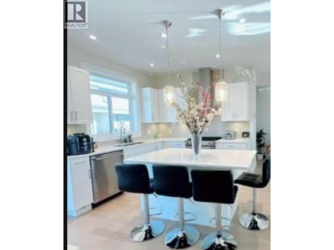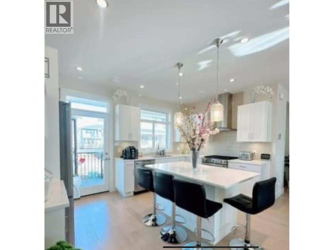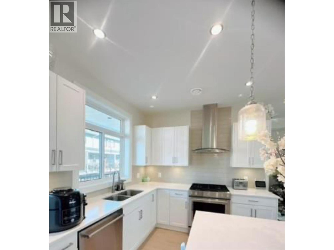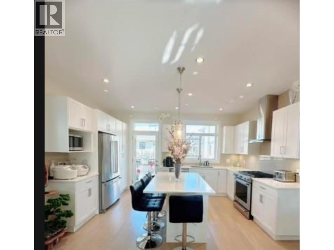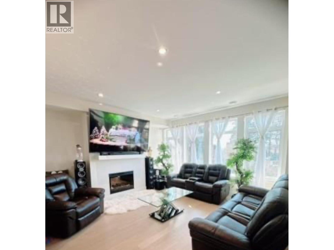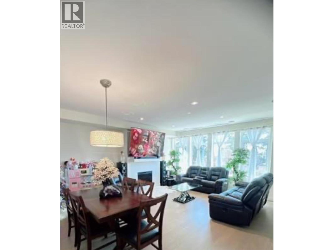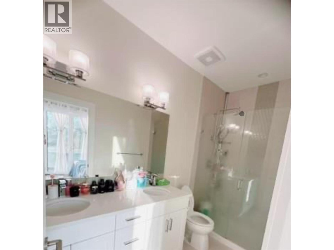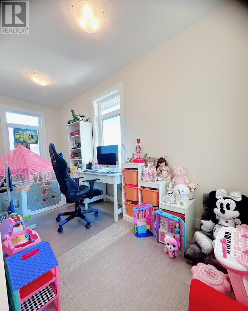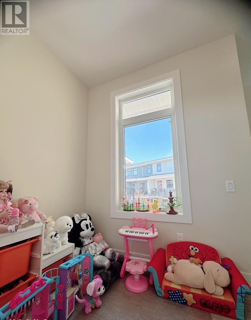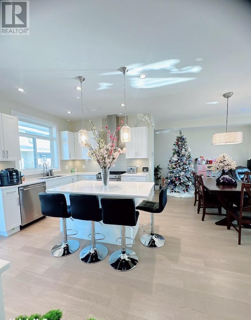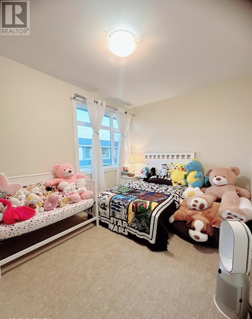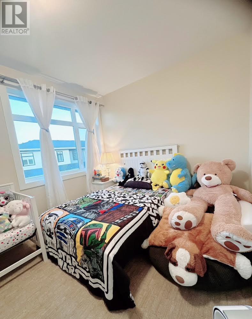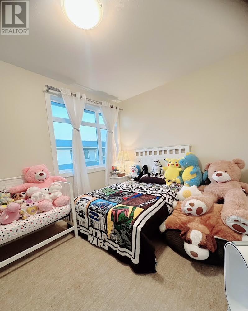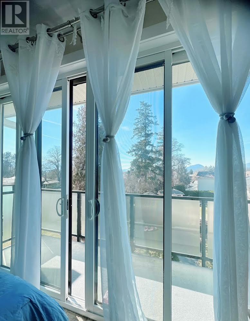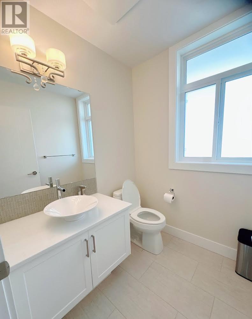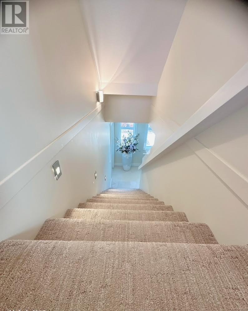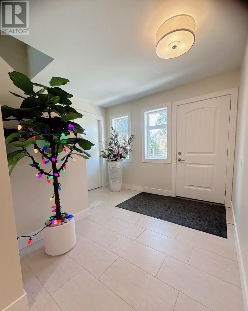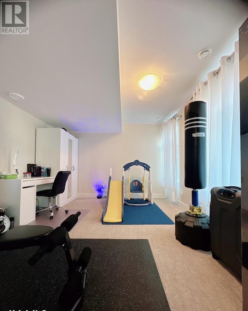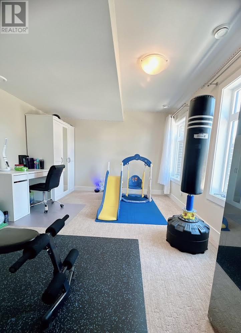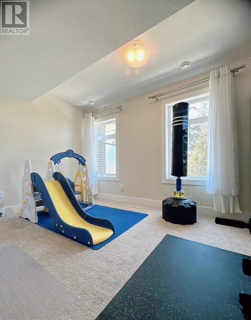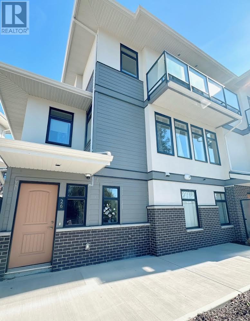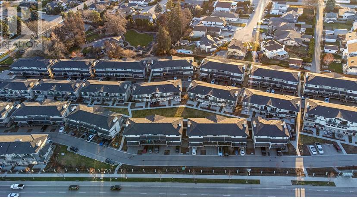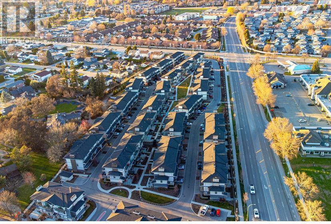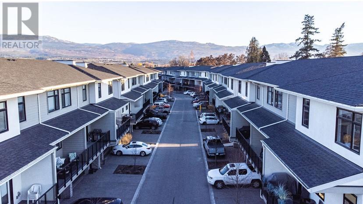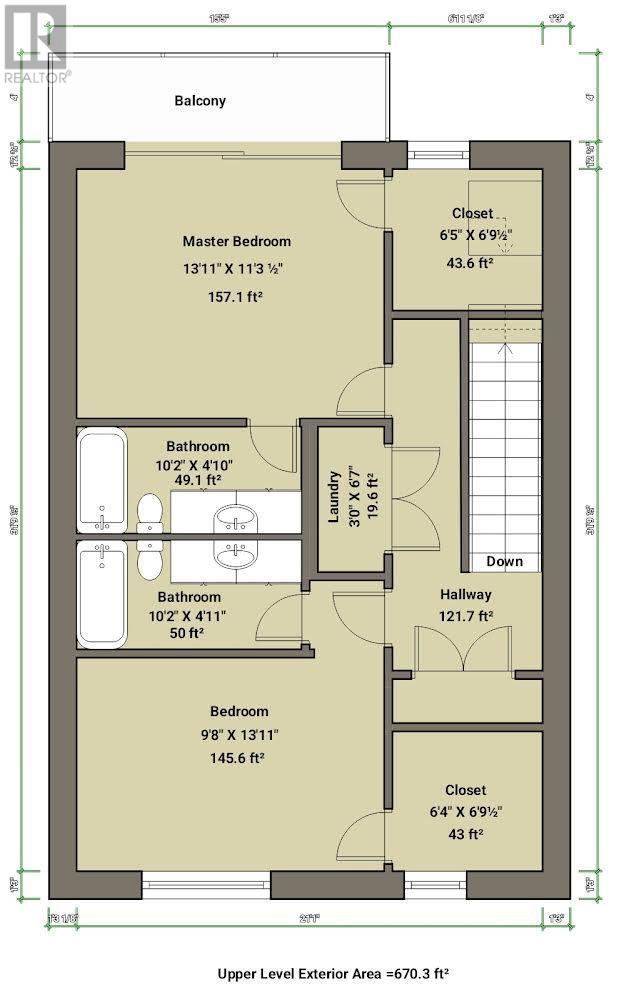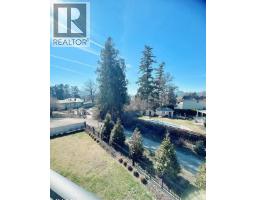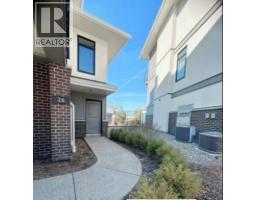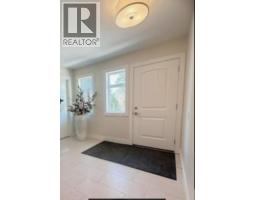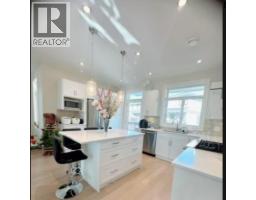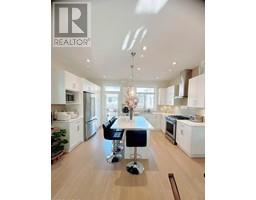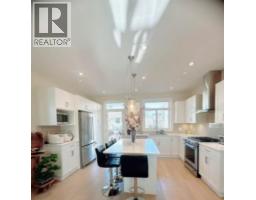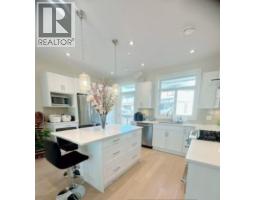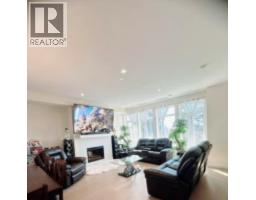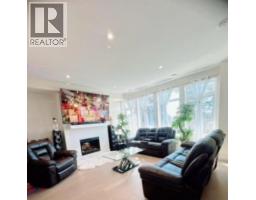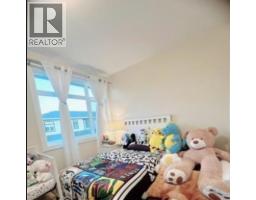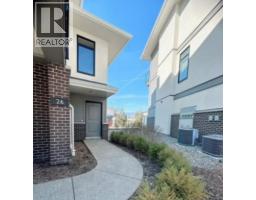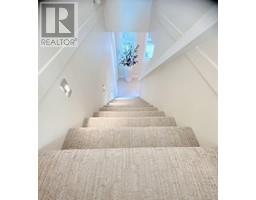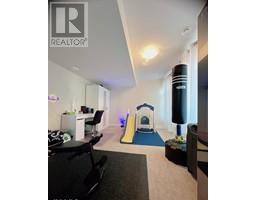1102 Cameron Avenue Unit# 26 Kelowna, British Columbia V1Y 0B2
$879,000Maintenance,
$293.29 Monthly
Maintenance,
$293.29 MonthlyDiscover luxury living in this meticulously maintained, like-new 3-bedroom + den townhome at Cameron Mews. Boasting quartz countertops, sleek cabinetry, premium stainless steel appliances (including a gas range), and an open-concept layout, this home combines elegance with functionality. Enjoy exceptional parking with a 2-car garage and driveway for 2 more vehicles, plus incredible outdoor spaces: a ground-level patio, a covered kitchen deck, and a private master patio. Located on the quiet side of the complex, steps from Guisachan Village and close to beaches, schools, parks, and hospitals, this pet-friendly home is still under new home warranty. Don’t miss out! (id:59116)
Property Details
| MLS® Number | 10329173 |
| Property Type | Single Family |
| Neigbourhood | Kelowna South |
| Community Name | Cameron Mews |
| Amenities Near By | Public Transit |
| Community Features | Family Oriented, Pets Allowed With Restrictions, Rentals Allowed |
| Features | Balcony |
| Parking Space Total | 4 |
| Storage Type | Storage |
Building
| Bathroom Total | 4 |
| Bedrooms Total | 3 |
| Appliances | Refrigerator, Dishwasher, Dryer, Range - Gas, Microwave, Oven, Washer, Washer & Dryer |
| Constructed Date | 2018 |
| Construction Style Attachment | Attached |
| Cooling Type | Central Air Conditioning |
| Fire Protection | Smoke Detector Only |
| Fireplace Fuel | Electric |
| Fireplace Present | Yes |
| Fireplace Type | Unknown |
| Flooring Type | Ceramic Tile, Other, Vinyl |
| Half Bath Total | 2 |
| Heating Type | See Remarks |
| Roof Material | Asphalt Shingle |
| Roof Style | Unknown |
| Stories Total | 3 |
| Size Interior | 1,567 Ft2 |
| Type | Row / Townhouse |
| Utility Water | Municipal Water |
Parking
| Attached Garage | 4 |
Land
| Acreage | No |
| Land Amenities | Public Transit |
| Sewer | Municipal Sewage System |
| Size Total Text | Under 1 Acre |
| Zoning Type | Residential |
Rooms
| Level | Type | Length | Width | Dimensions |
|---|---|---|---|---|
| Second Level | Living Room | 1' x 1' | ||
| Second Level | Full Bathroom | Measurements not available | ||
| Second Level | Dining Room | 9'8'' x 15'5'' | ||
| Second Level | Kitchen | 9'7'' x 15'1'' | ||
| Second Level | Partial Bathroom | 5'5'' x 5'10'' | ||
| Third Level | Partial Bathroom | Measurements not available | ||
| Third Level | Full Bathroom | Measurements not available | ||
| Third Level | Bedroom | 9'2'' x 9'2'' | ||
| Third Level | Primary Bedroom | 13'10'' x 11'2'' | ||
| Third Level | Bedroom | 11'3'' x 13'11'' | ||
| Main Level | Den | 9'3'' x 7'7'' | ||
| Main Level | Utility Room | 3' x 5'3'' |
https://www.realtor.ca/real-estate/27678409/1102-cameron-avenue-unit-26-kelowna-kelowna-south
Contact Us
Contact us for more information
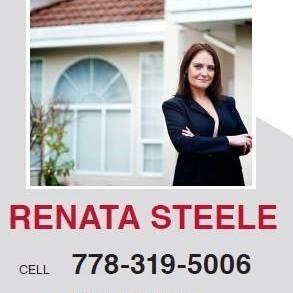
Renata Steele
www.renatasteele.ca/
#101 - 2806 Kingsway
Vancouver, British Columbia V5R 5T5

