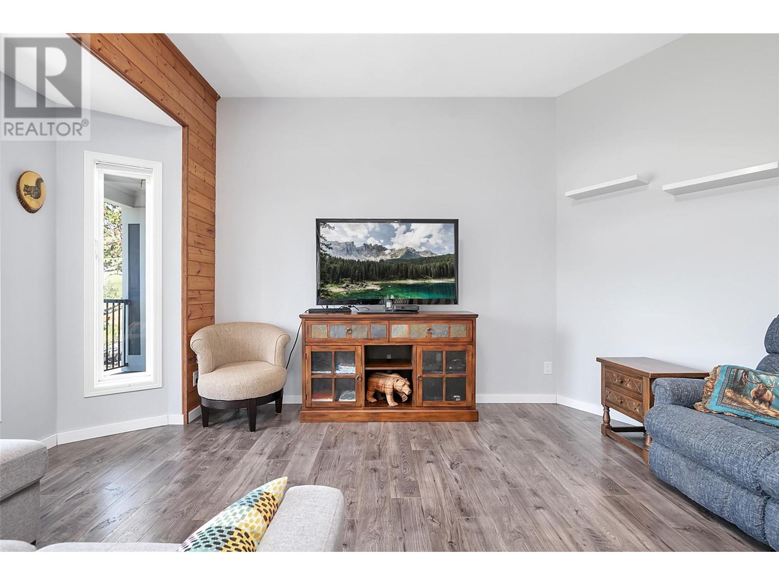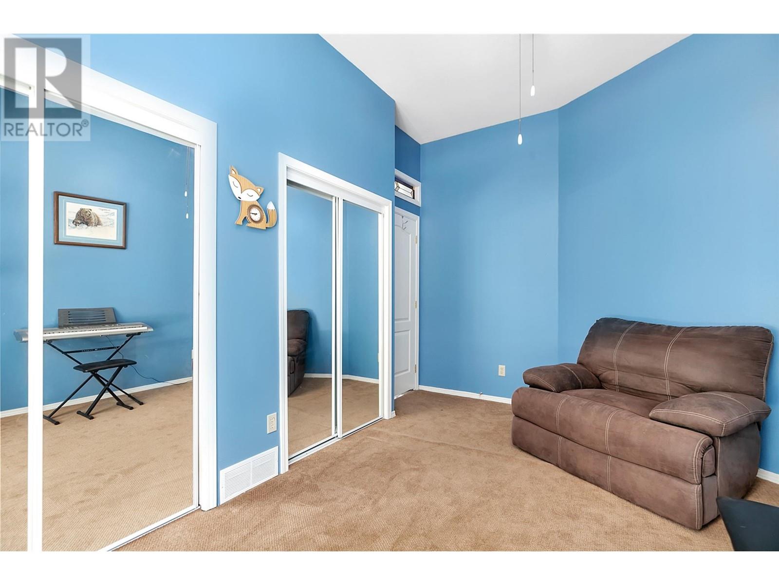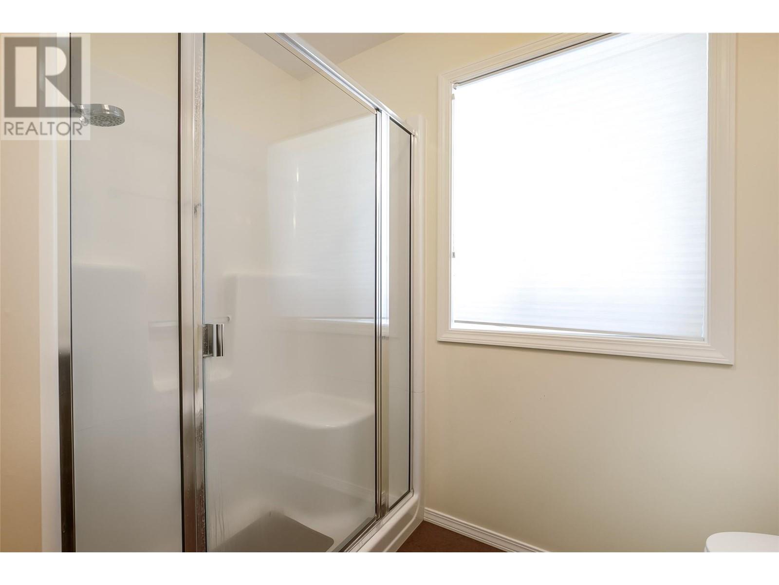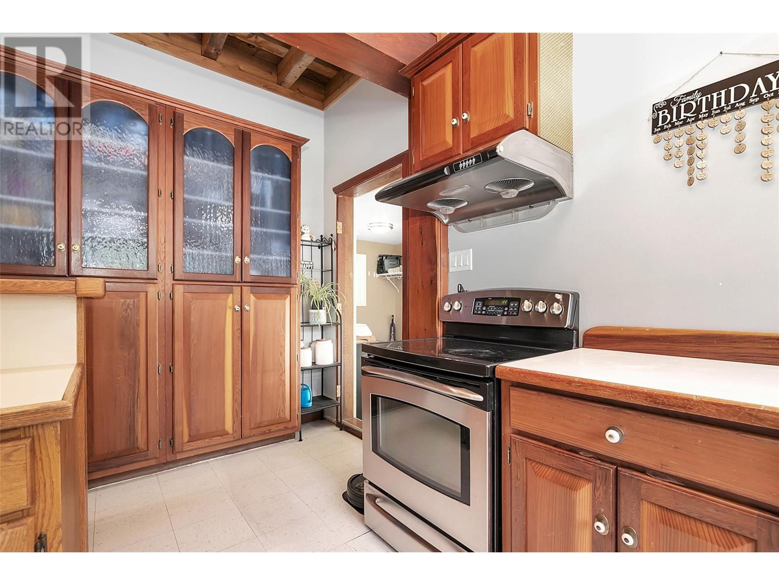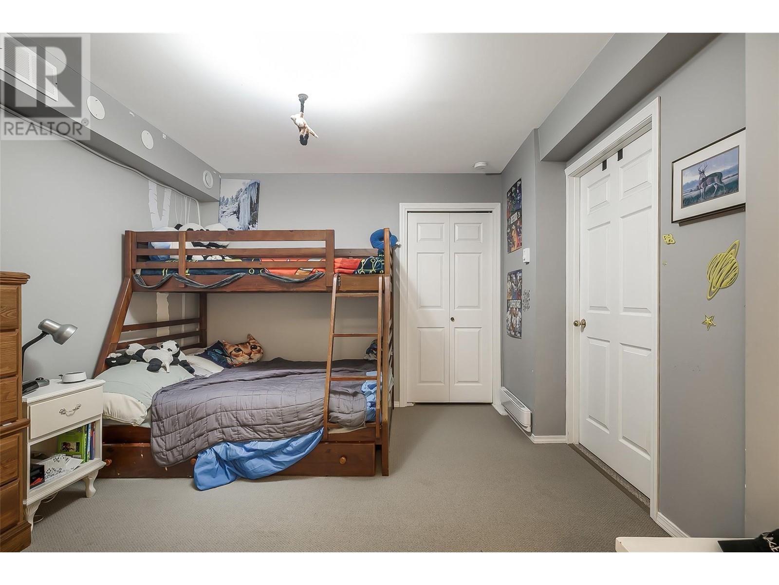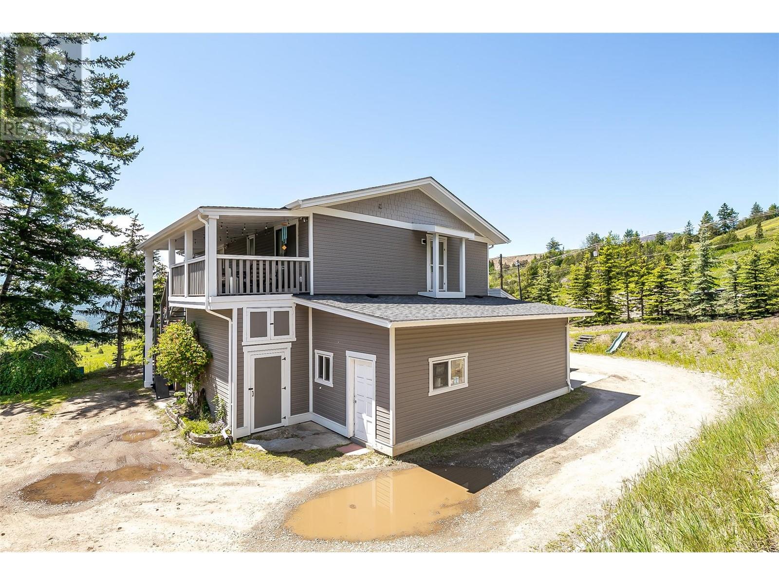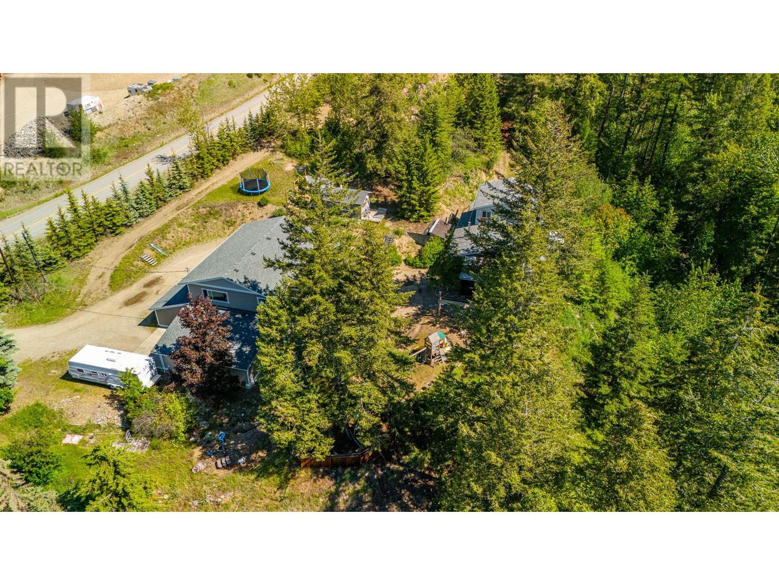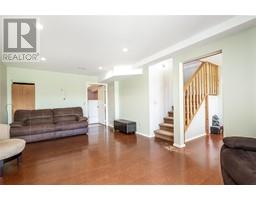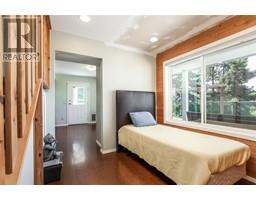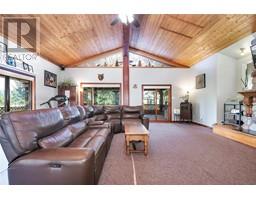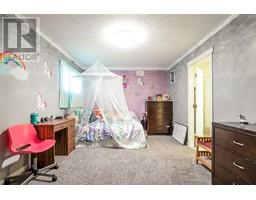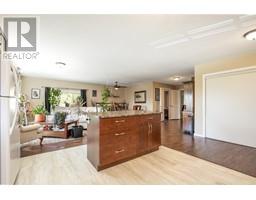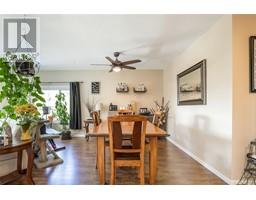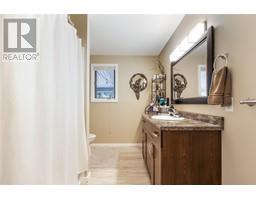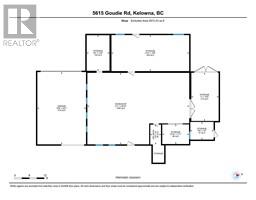5615 Goudie Road Kelowna, British Columbia V1P 1H6
$1,949,900
Welcome to your serene sanctuary! This expansive 10.3-acre listing boasts two charming houses, plus a shop with a suite, on a single lot, perfect for multi-generational living or rentals. The main house features an expansive wrap-around deck (w newer vinyl decking) with breathtaking views of the valley, ideal for family gatherings while enjoying the gorgeous outdoors. Inside, you'll find a spacious living area with large windows that flood the space with natural light, and a well-maintained kitchen for your culinary needs. The second home highlights high-vaulted ceilings and a cozy fireplace, perfect creating a warm, inviting atmosphere. Each home provides versatile living spaces tailored to your families individual needs. In addition to the two houses, there's a 2 bd suite above the shop, perfect for accommodating visitors or for use as a rental unit. This expansive property includes a fully insulated workshop (w bathroom) for all your projects and hobbies, a double garage/shop, in addition to ample parking and storage at the top flat lot. A private walking trail weaves through the picturesque scenery, leading to a tranquil creek on the grounds, offering a quiet, country setting right at your doorstep. This sizeable property offers endless possibilities- whether you make it your personal family oasis, a rental income opportunity, or something in between. Don't miss this unique opportunity in the perfect location located before the hairpin turn between Big White and Kelowna. (id:59116)
Property Details
| MLS® Number | 10318167 |
| Property Type | Single Family |
| Neigbourhood | Joe Rich |
| AmenitiesNearBy | Recreation |
| CommunityFeatures | Rural Setting, Rentals Allowed |
| Features | Private Setting, Irregular Lot Size, Central Island, Two Balconies |
| ParkingSpaceTotal | 2 |
| ViewType | Mountain View, Valley View |
Building
| BathroomTotal | 7 |
| BedroomsTotal | 8 |
| Appliances | Refrigerator, Dishwasher, Dryer, Range - Electric, Washer |
| BasementType | Full |
| ConstructedDate | 1993 |
| ConstructionStyleAttachment | Detached |
| CoolingType | Central Air Conditioning |
| ExteriorFinish | Concrete |
| FireProtection | Smoke Detector Only |
| FireplaceFuel | Electric |
| FireplacePresent | Yes |
| FireplaceType | Unknown |
| FlooringType | Other |
| HalfBathTotal | 2 |
| HeatingFuel | Electric |
| HeatingType | Baseboard Heaters |
| RoofMaterial | Asphalt Shingle |
| RoofStyle | Unknown |
| StoriesTotal | 2 |
| SizeInterior | 2567 Sqft |
| Type | House |
| UtilityWater | Well |
Parking
| See Remarks | |
| Detached Garage | 2 |
| RV |
Land
| AccessType | Easy Access |
| Acreage | Yes |
| LandAmenities | Recreation |
| Sewer | Septic Tank |
| SizeIrregular | 10.3 |
| SizeTotal | 10.3 Ac|10 - 50 Acres |
| SizeTotalText | 10.3 Ac|10 - 50 Acres |
| SurfaceWater | Creeks, Creek Or Stream |
| ZoningType | Unknown |
Rooms
| Level | Type | Length | Width | Dimensions |
|---|---|---|---|---|
| Second Level | Other | 10'4'' x 6'6'' | ||
| Second Level | Primary Bedroom | 12'3'' x 22'11'' | ||
| Second Level | 4pc Ensuite Bath | 10'2'' x 12' | ||
| Basement | Utility Room | 3'9'' x 10'6'' | ||
| Basement | Sunroom | 13'2'' x 11'4'' | ||
| Basement | Storage | 5'9'' x 20'4'' | ||
| Basement | Recreation Room | 21'10'' x 31' | ||
| Basement | Bedroom | 10'6'' x 14'3'' | ||
| Basement | Bedroom | 11' x 12'4'' | ||
| Basement | 3pc Bathroom | 6'11'' x 10'7'' | ||
| Basement | Utility Room | 4'3'' x 12'7'' | ||
| Basement | Storage | ' x ' | ||
| Basement | Recreation Room | 20'10'' x 13' | ||
| Basement | Laundry Room | 8'11'' x 12'5'' | ||
| Basement | Den | 8'2'' x 7'11'' | ||
| Basement | Bedroom | 14'4'' x 21'4'' | ||
| Basement | Other | 10'8'' x 12'10'' | ||
| Basement | 3pc Bathroom | 8' x 7'6'' | ||
| Main Level | Kitchen | 14'8'' x 12'2'' | ||
| Main Level | Bedroom | 19'4'' x 11'4'' | ||
| Main Level | Full Bathroom | 9'7'' x 7'4'' | ||
| Main Level | Dining Room | 18'10'' x 8'10'' | ||
| Main Level | Bedroom | 9'1'' x 17'7'' | ||
| Main Level | Workshop | 28'10'' x 41'1'' | ||
| Main Level | Storage | 7'2'' x 9'5'' | ||
| Main Level | Storage | 19'5'' x 11' | ||
| Main Level | Other | 29'1'' x 19'8'' | ||
| Main Level | 2pc Bathroom | 8' x 4'4'' | ||
| Main Level | Living Room | 25'6'' x 24'1'' | ||
| Main Level | Laundry Room | 15'7'' x 7'7'' | ||
| Main Level | Kitchen | 22'11'' x 22'10'' | ||
| Main Level | Foyer | 5'7'' x 11'2'' | ||
| Main Level | Dining Room | 5'5'' x 11' | ||
| Main Level | 2pc Ensuite Bath | 6'4'' x 7'3'' | ||
| Main Level | 4pc Bathroom | 10'4'' x 8'3'' | ||
| Main Level | Bedroom | 14'1'' x 10'1'' | ||
| Main Level | Dining Room | 10'11'' x 13' | ||
| Main Level | Kitchen | 11'11'' x 13' | ||
| Main Level | Living Room | 16'7'' x 22' | ||
| Main Level | Primary Bedroom | 14'2'' x 13'3'' |
https://www.realtor.ca/real-estate/27105914/5615-goudie-road-kelowna-joe-rich
Interested?
Contact us for more information
Mathieu Bedard
Personal Real Estate Corporation
1631 Dickson Ave, Suite 1100
Kelowna, British Columbia V1Y 0B5
Christopher Albanese
1631 Dickson Ave, Suite 1100
Kelowna, British Columbia V1Y 0B5






