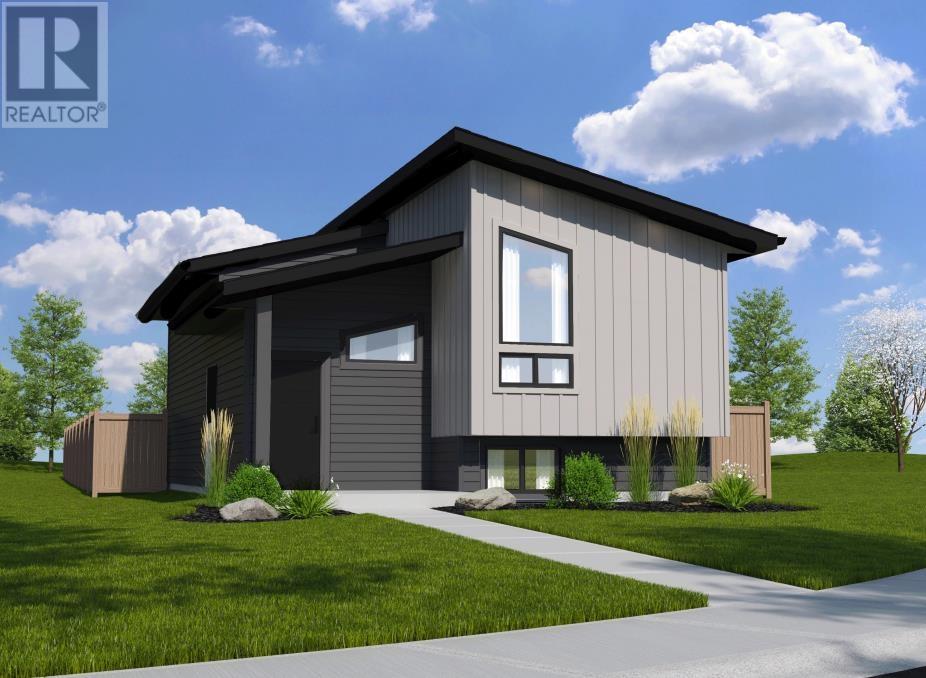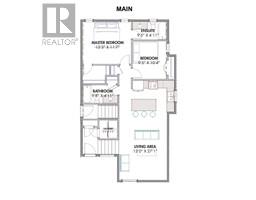11507 102a Street Fort St. John, British Columbia V1J 0P8
$599,000
* PREC - Personal Real Estate Corporation. Looking for an investment opportunity or a versatile home with a suite? Nestled in the highly sought-after Garrison Landing neighborhood within the CM Finch School catchment, this Kona-built masterpiece offers quality, elegance, & versatility. With 4 bedrooms, 3 bathrooms, & semi-custom finishes, this property blends modern design with practical functionality. This new flooplan offers a detached 20' x 23'6" garage adding convenience, while the fully finished legal basement suite (optional) with its own appliances makes it perfect for generating rental income or accommodating extended family. The fenced yard, sod, & included GST make this home truly move-in ready. Located near walking trails & Northern Lights College, this property is ideal for investors or those looking to upgrade to a home that offers comfort, style, & income potential. Don’t miss your chance to own this exceptional property! (id:59116)
Property Details
| MLS® Number | R2946602 |
| Property Type | Single Family |
Building
| Bathroom Total | 3 |
| Bedrooms Total | 4 |
| Appliances | Washer, Dryer, Refrigerator, Stove, Dishwasher |
| Basement Development | Finished |
| Basement Type | Full (finished) |
| Constructed Date | 2025 |
| Construction Style Attachment | Detached |
| Exterior Finish | Composite Siding |
| Fireplace Present | Yes |
| Fireplace Total | 1 |
| Foundation Type | Concrete Perimeter |
| Heating Fuel | Natural Gas |
| Heating Type | Forced Air |
| Roof Material | Asphalt Shingle |
| Roof Style | Conventional |
| Stories Total | 2 |
| Size Interior | 1,833 Ft2 |
| Type | House |
| Utility Water | Municipal Water |
Parking
| Open |
Land
| Acreage | No |
| Size Irregular | 6045 |
| Size Total | 6045 Sqft |
| Size Total Text | 6045 Sqft |
Rooms
| Level | Type | Length | Width | Dimensions |
|---|---|---|---|---|
| Basement | Living Room | 12 ft ,1 in | 12 ft ,5 in | 12 ft ,1 in x 12 ft ,5 in |
| Basement | Kitchen | 12 ft ,1 in | 12 ft ,5 in | 12 ft ,1 in x 12 ft ,5 in |
| Basement | Bedroom 3 | 9 ft ,3 in | 10 ft ,3 in | 9 ft ,3 in x 10 ft ,3 in |
| Basement | Bedroom 4 | 13 ft ,1 in | 11 ft ,5 in | 13 ft ,1 in x 11 ft ,5 in |
| Basement | Laundry Room | 7 ft ,9 in | 4 ft ,1 in | 7 ft ,9 in x 4 ft ,1 in |
| Main Level | Living Room | 13 ft | 13 ft ,5 in | 13 ft x 13 ft ,5 in |
| Main Level | Kitchen | 13 ft | 13 ft ,5 in | 13 ft x 13 ft ,5 in |
| Main Level | Primary Bedroom | 13 ft ,3 in | 11 ft ,7 in | 13 ft ,3 in x 11 ft ,7 in |
| Main Level | Bedroom 2 | 9 ft ,5 in | 10 ft ,4 in | 9 ft ,5 in x 10 ft ,4 in |
| Main Level | Laundry Room | 5 ft | 5 ft ,2 in | 5 ft x 5 ft ,2 in |
https://www.realtor.ca/real-estate/27682198/11507-102a-street-fort-st-john
Contact Us
Contact us for more information

Elizabeth Chi
Personal Real Estate Corporation
elichi.ca/
www.linkedin.com/profile/view?id=102134634&trk=nav_responsive_tab_profile
https://twitter.com/@elizabethchi888
(250) 787-2100
(877) 575-2121
(250) 785-2551
www.century21.ca/energyrealty

























