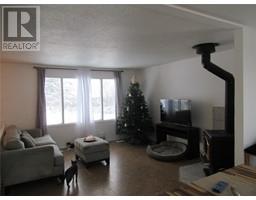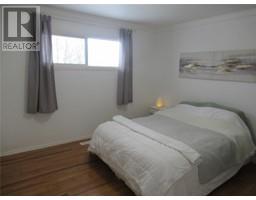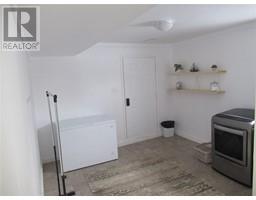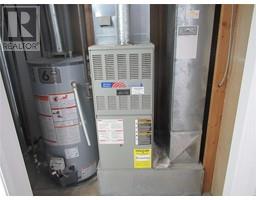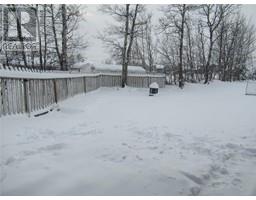4909 55 Avenue Pouce Coupe, British Columbia V0C 2C0
$299,000
Comfortable Living! Try out this home in a modern subdivision In Pouce Coupe; This 3 bedroom up 1 bedroom down has many features to enjoy. Stay warm by fire place in the living room; Entertain with this open freshly redone kitchen; Basement boasts a very large family room for plenty of activities with patio doors to the back yard fire pit. Take your boots off in the large entryway off the carport; Sit and enjoy your coffee on the sunny southern facing back deck; Come enjoy what Pouce has to offer; Call today! (id:59116)
Property Details
| MLS® Number | 10329244 |
| Property Type | Single Family |
| Neigbourhood | Pouce Coupe |
| Amenities Near By | Airport, Park, Schools |
| Community Features | Family Oriented |
Building
| Bathroom Total | 2 |
| Bedrooms Total | 4 |
| Appliances | Refrigerator, Dishwasher, Oven, Hood Fan, Washer & Dryer |
| Basement Type | Full |
| Constructed Date | 1979 |
| Construction Style Attachment | Detached |
| Fireplace Fuel | Wood |
| Fireplace Present | Yes |
| Fireplace Type | Conventional |
| Flooring Type | Carpeted, Laminate, Linoleum |
| Foundation Type | Preserved Wood |
| Heating Type | Forced Air, See Remarks |
| Roof Material | Asphalt Shingle |
| Roof Style | Unknown |
| Stories Total | 2 |
| Size Interior | 1,854 Ft2 |
| Type | House |
| Utility Water | Municipal Water |
Parking
| Carport |
Land
| Acreage | No |
| Fence Type | Other |
| Land Amenities | Airport, Park, Schools |
| Sewer | Municipal Sewage System |
| Size Irregular | 0.12 |
| Size Total | 0.12 Ac|under 1 Acre |
| Size Total Text | 0.12 Ac|under 1 Acre |
| Zoning Type | Unknown |
Rooms
| Level | Type | Length | Width | Dimensions |
|---|---|---|---|---|
| Basement | 4pc Bathroom | Measurements not available | ||
| Basement | Bedroom | 13'4'' x 13'1'' | ||
| Basement | Family Room | 23'6'' x 16'0'' | ||
| Main Level | 4pc Bathroom | Measurements not available | ||
| Main Level | Bedroom | 10'0'' x 8'0'' | ||
| Main Level | Bedroom | 11'0'' x 8'3'' | ||
| Main Level | Primary Bedroom | 12'0'' x 11'0'' | ||
| Main Level | Dining Room | 10'6'' x 7'7'' | ||
| Main Level | Living Room | 13'9'' x 13'3'' | ||
| Main Level | Kitchen | 10'6'' x 10'0'' |
Utilities
| Cable | Available |
| Electricity | Available |
| Natural Gas | Available |
| Telephone | Available |
| Sewer | Available |
| Water | Available |
https://www.realtor.ca/real-estate/27682254/4909-55-avenue-pouce-coupe-pouce-coupe
Contact Us
Contact us for more information
Darren Hamre
(250) 782-7653
www.darrenhamre.com/
10224 - 10th Street
Dawson Creek, British Columbia V1G 3T4
(250) 782-8181
www.dawsoncreekrealty.britishcolumbia.remax.ca/




















