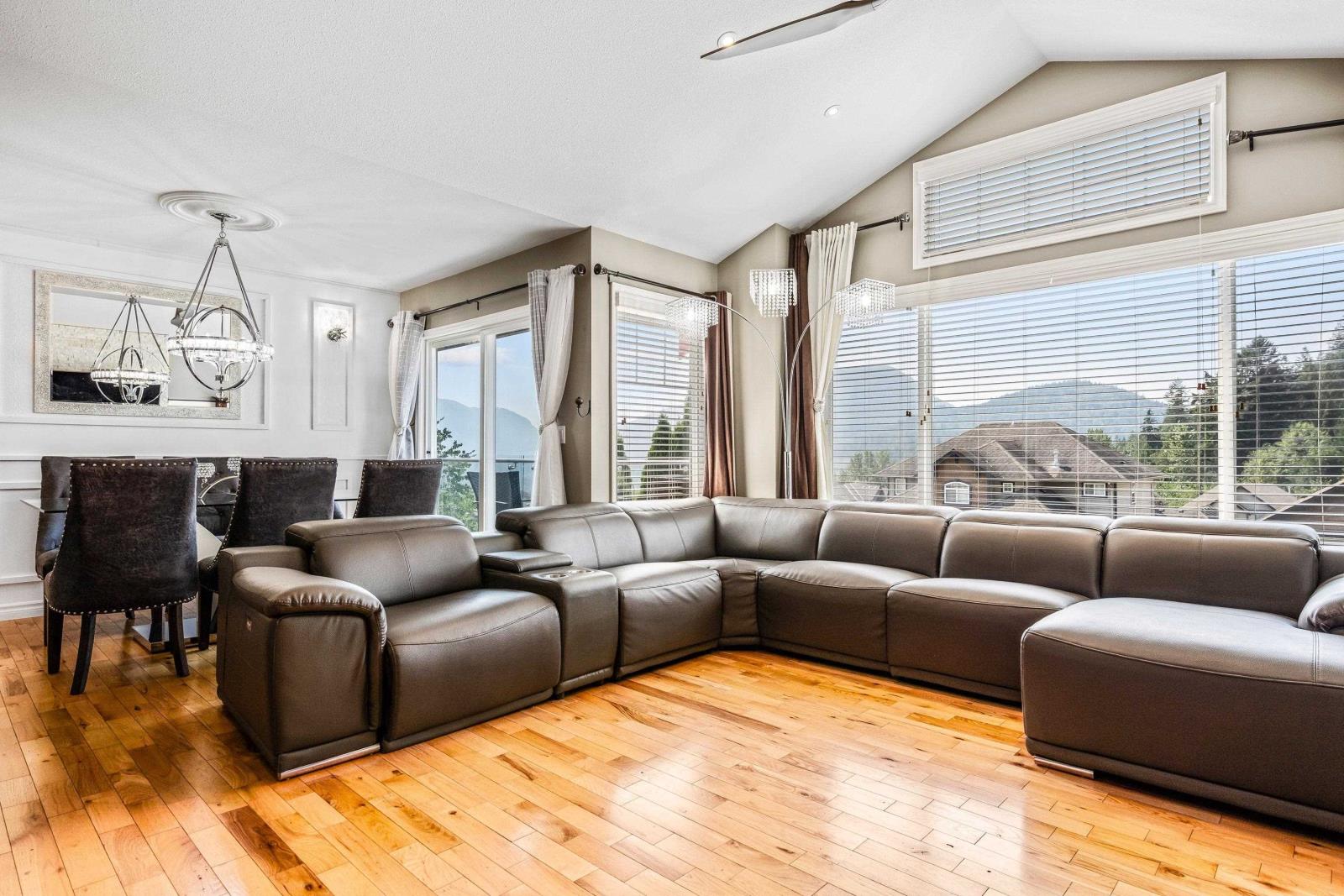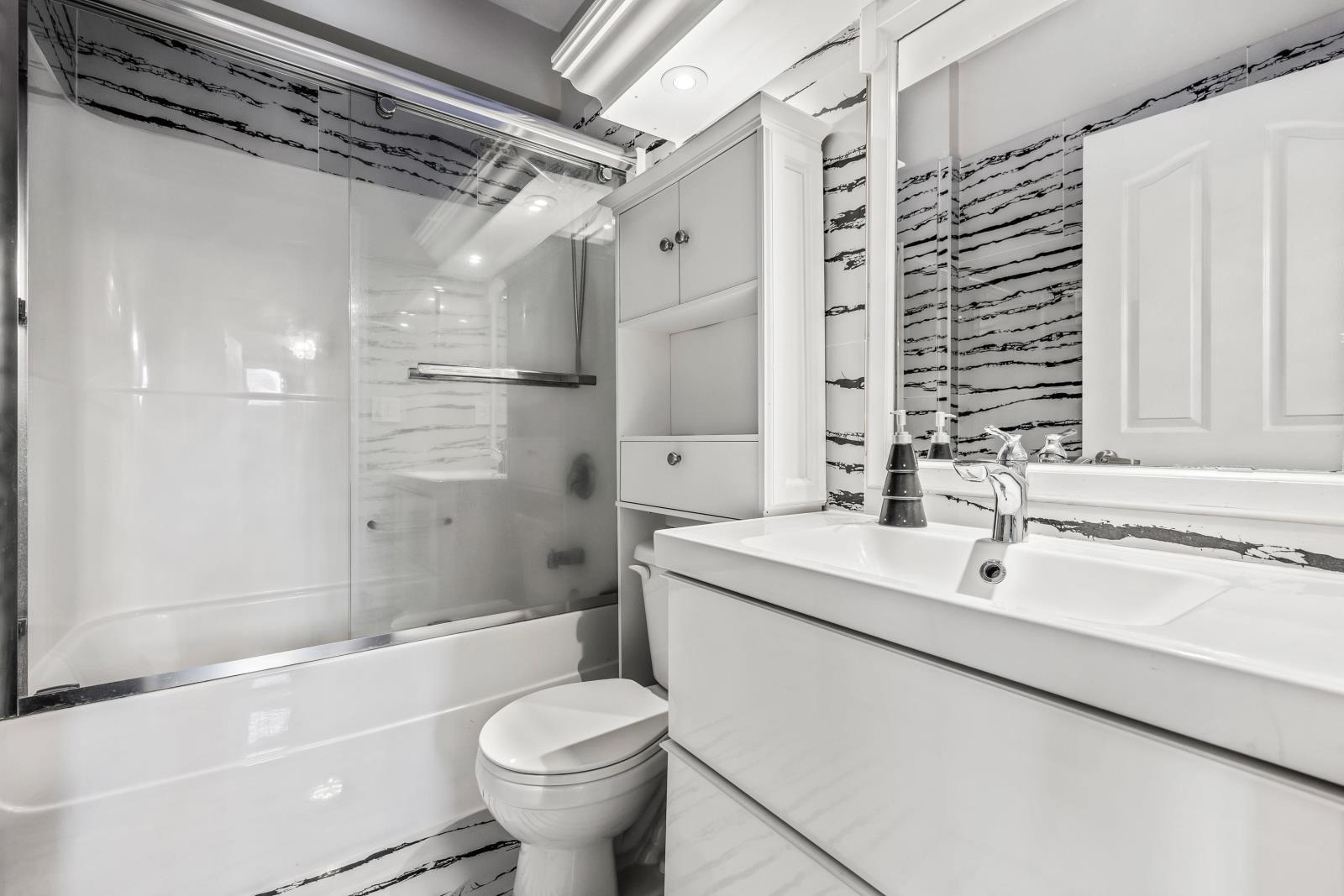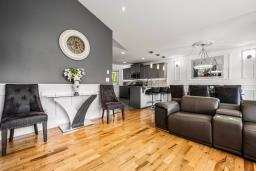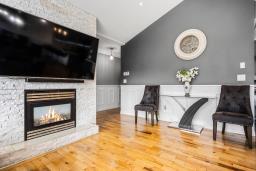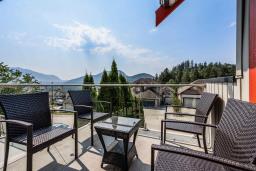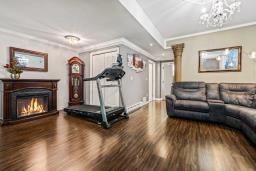46082 Bridle Ridge Crescent, Promontory Chilliwack, British Columbia V2R 5W3
$1,049,900
FABULOUS HOME nestled on coveted Bridle Ridge w/ SOPHISTICATED RENOVATIONS & BREATHTAKING VIEWS! Open concept kitchen w/ MODERN cabinetry, striking backsplash & SS appliances. VAULTED GREAT ROOM w/ tasteful lighting fixtures, cozy stone-faced fireplace & view balcony overlooking the beautiful mountain backdrop! Step outside & discover your own backyard oasis w/ a covered patio & PRIVATE viewing deck providing STUNNING PANORAMIC VIEWS of the valley! 3 spacious bedrooms UP including a grand primary suite w/ 4pc ensuite. Downstairs you'll find a 4th bedroom, office, den, full bathroom & a huge recreation room - excellent entertainment area! For those who love outdoor adventures, there are endless possibilities for hiking & exploring! * PREC - Personal Real Estate Corporation (id:59116)
Property Details
| MLS® Number | R2946928 |
| Property Type | Single Family |
| View Type | Mountain View |
Building
| Bathroom Total | 3 |
| Bedrooms Total | 4 |
| Amenities | Laundry - In Suite |
| Appliances | Washer, Dryer, Refrigerator, Stove, Dishwasher |
| Architectural Style | Basement Entry |
| Basement Development | Finished |
| Basement Type | Unknown (finished) |
| Constructed Date | 2004 |
| Construction Style Attachment | Detached |
| Cooling Type | Central Air Conditioning |
| Fireplace Present | Yes |
| Fireplace Total | 1 |
| Heating Fuel | Natural Gas |
| Stories Total | 2 |
| Size Interior | 2,240 Ft2 |
| Type | House |
Parking
| Garage | 2 |
Land
| Acreage | No |
| Size Depth | 121 Ft ,4 In |
| Size Frontage | 50 Ft ,4 In |
| Size Irregular | 6055 |
| Size Total | 6055 Sqft |
| Size Total Text | 6055 Sqft |
Rooms
| Level | Type | Length | Width | Dimensions |
|---|---|---|---|---|
| Basement | Foyer | 13 ft ,5 in | 8 ft ,2 in | 13 ft ,5 in x 8 ft ,2 in |
| Basement | Office | 9 ft ,1 in | 9 ft ,1 in | 9 ft ,1 in x 9 ft ,1 in |
| Basement | Bedroom 4 | 9 ft ,1 in | 11 ft ,1 in | 9 ft ,1 in x 11 ft ,1 in |
| Basement | Laundry Room | 6 ft ,6 in | 6 ft ,1 in | 6 ft ,6 in x 6 ft ,1 in |
| Basement | Recreational, Games Room | 29 ft ,4 in | 19 ft ,5 in | 29 ft ,4 in x 19 ft ,5 in |
| Basement | Den | 6 ft ,1 in | 10 ft ,1 in | 6 ft ,1 in x 10 ft ,1 in |
| Basement | Utility Room | 3 ft ,6 in | 6 ft ,1 in | 3 ft ,6 in x 6 ft ,1 in |
| Main Level | Living Room | 13 ft ,5 in | 17 ft ,7 in | 13 ft ,5 in x 17 ft ,7 in |
| Main Level | Dining Room | 9 ft | 12 ft ,7 in | 9 ft x 12 ft ,7 in |
| Main Level | Kitchen | 11 ft ,1 in | 10 ft ,5 in | 11 ft ,1 in x 10 ft ,5 in |
| Main Level | Primary Bedroom | 12 ft ,8 in | 14 ft ,9 in | 12 ft ,8 in x 14 ft ,9 in |
| Main Level | Other | 7 ft ,1 in | 5 ft ,8 in | 7 ft ,1 in x 5 ft ,8 in |
| Main Level | Bedroom 2 | 9 ft ,9 in | 12 ft | 9 ft ,9 in x 12 ft |
| Main Level | Bedroom 3 | 9 ft ,8 in | 11 ft ,1 in | 9 ft ,8 in x 11 ft ,1 in |
https://www.realtor.ca/real-estate/27685695/46082-bridle-ridge-crescent-promontory-chilliwack
Contact Us
Contact us for more information

Sarah Toop
Personal Real Estate Corporation
(604) 846-7356
www.sarahtoop.com/
101-7388 Vedder Rd
Chilliwack, British Columbia V1X 7X6













