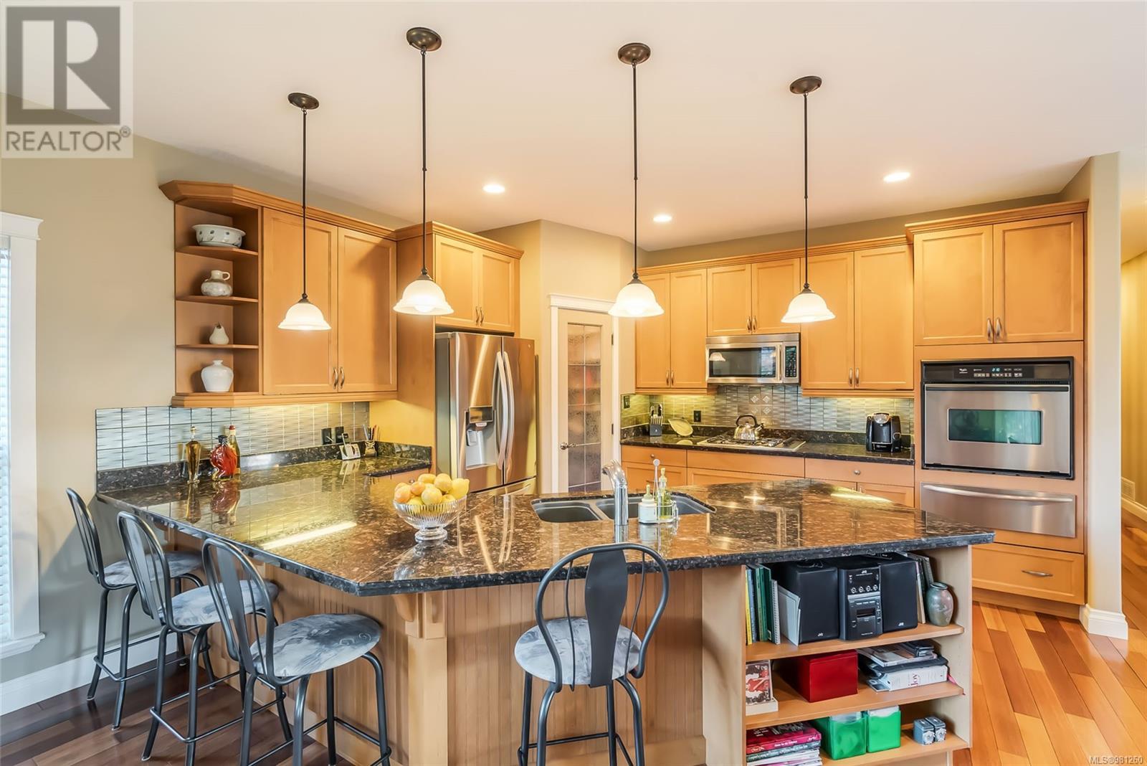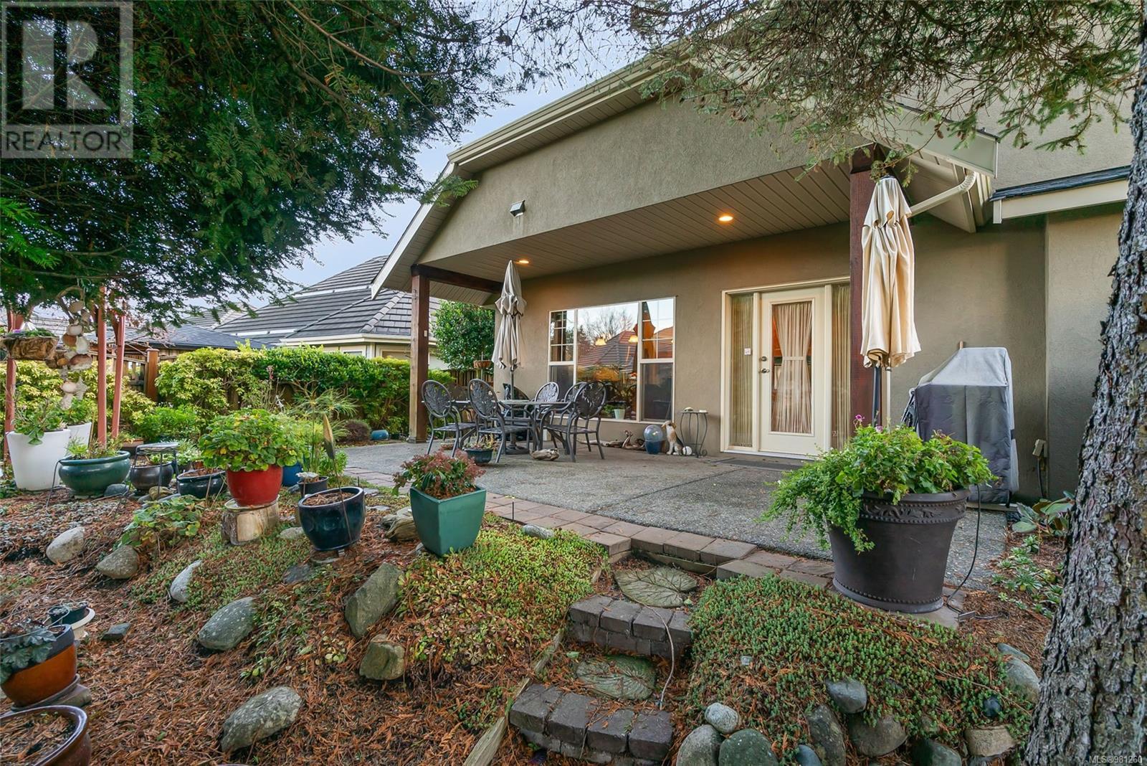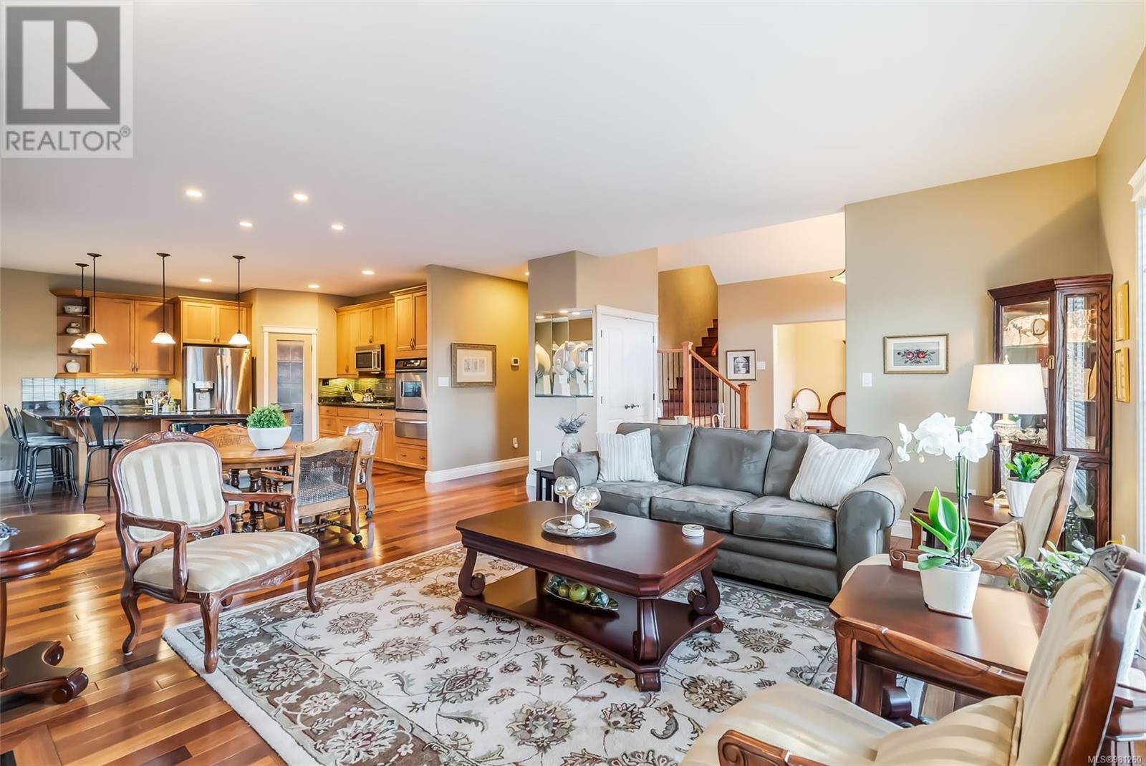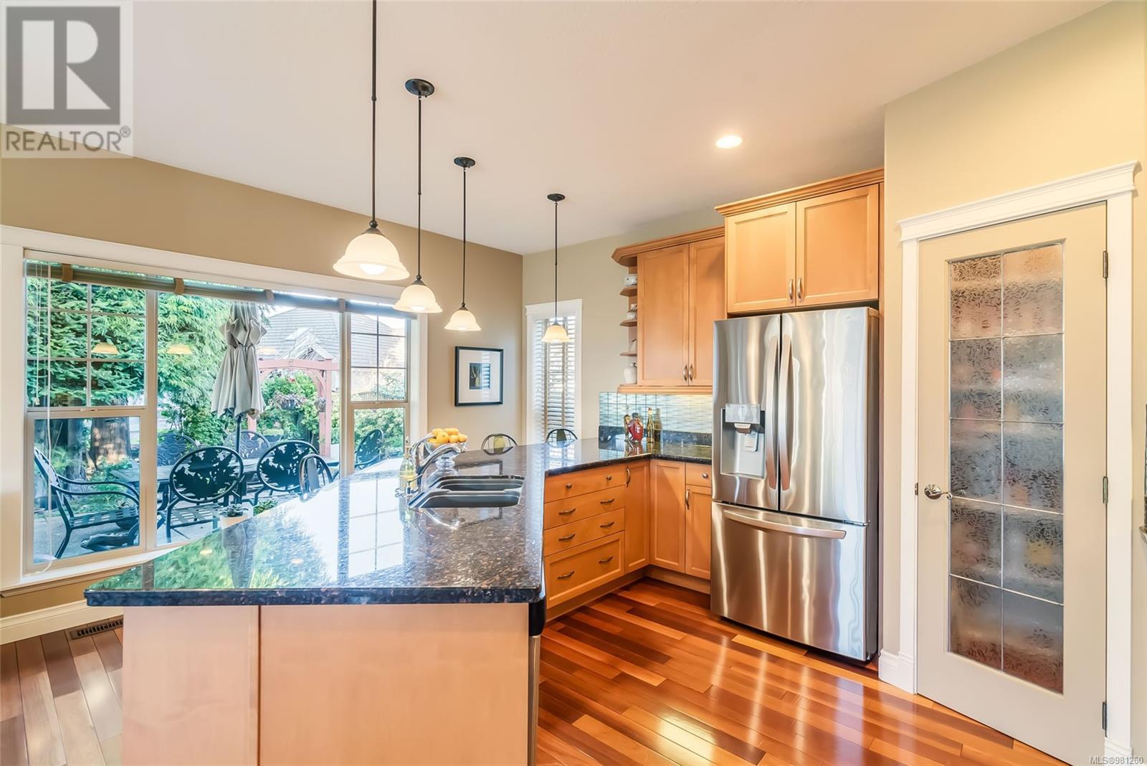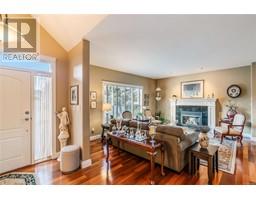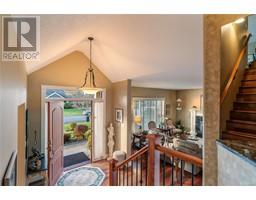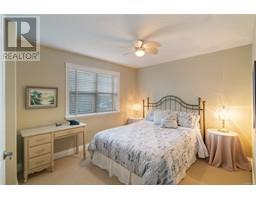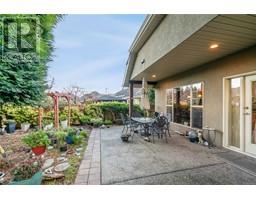550 Falcon Crt Parksville, British Columbia V9P 2A4
$1,380,000
Exquisite 'Aerie Estates' Executive Home! Welcome to a life of luxury and leisure, where sun-soaked afternoons on the golf course and sunset strolls along Vancouver Island’s picturesque beaches await! Don't miss this semi-custom 2380 sqft 3 Bed+Office/3 Bath Executive Home on a beautifully landscaped .18-acre lot in 'Aerie Estates,' an exclusive enclave within the Morningstar Golf Course community. This timelessly elegant home boasts stylish architectural details, skylights and expansive picture windows, a large yard with fruit trees, nice extra features, and a Double Garage with a Workshop area. You are just a short walk away from the golf course, and only minutes away from shopping and amenities in both Parksville and Qualicum Beach. A walkway leads past natural plantings to an overheight front porch, welcoming you into a bright foyer with a soaring cathedral ceiling. Brazilian cherry wood flooring flows past a lighted art niche into a stunning open-concept Kitchen, Living, and Dining area, bathed in natural light from expansive picture windows. The Living Room features a stylish natural gas fireplace, adding warmth and ambiance. The Chef’s Kitchen boasts shaker-style cabinetry with undermount lighting, a walk-in pantry, and high-quality stainless steel appliances, including a smart LG fridge, a Whirlpool wall oven with warming drawer, and a Kenmore gas cooktop. The wrap-around countertop with a breakfast bar connects the cook to guests. Dine in the Formal Dining Room, the Breakfast Nook, or on the expansive partly-covered patio looking onto a backyard with towering evergreens, a garden arbor, and fruit trees. The main-level Primary Suite offers a walk-in closet and spa-inspired 5-piece ensuite. Upstairs, find a Family Room, Office, two Bedrooms, and a skylighted 4-piece Bath—perfect for kids or guests. Nice extras, visit our website for more pics, a floor plan, a VR Tour and more. (id:59116)
Property Details
| MLS® Number | 981260 |
| Property Type | Single Family |
| Neigbourhood | French Creek |
| ParkingSpaceTotal | 4 |
| Plan | Vip79050 |
Building
| BathroomTotal | 3 |
| BedroomsTotal | 3 |
| ArchitecturalStyle | Contemporary |
| ConstructedDate | 2006 |
| CoolingType | See Remarks |
| FireplacePresent | Yes |
| FireplaceTotal | 1 |
| HeatingFuel | Natural Gas |
| HeatingType | Heat Pump |
| SizeInterior | 2380 Sqft |
| TotalFinishedArea | 2380 Sqft |
| Type | House |
Land
| Acreage | No |
| SizeIrregular | 7841 |
| SizeTotal | 7841 Sqft |
| SizeTotalText | 7841 Sqft |
| ZoningDescription | Rs1 |
| ZoningType | Residential |
Rooms
| Level | Type | Length | Width | Dimensions |
|---|---|---|---|---|
| Second Level | Bathroom | 3-Piece | ||
| Second Level | Bedroom | 11'11 x 10'1 | ||
| Second Level | Bedroom | 12'3 x 9'11 | ||
| Second Level | Office | 8'1 x 10'11 | ||
| Second Level | Family Room | 16'7 x 19'6 | ||
| Main Level | Bathroom | 2-Piece | ||
| Main Level | Bathroom | 5-Piece | ||
| Main Level | Primary Bedroom | 14'5 x 11'11 | ||
| Main Level | Laundry Room | 6'7 x 6'11 | ||
| Main Level | Kitchen | 11'6 x 13'10 | ||
| Main Level | Living Room | 16'11 x 13'6 | ||
| Main Level | Dining Room | 10'11 x 12'1 | ||
| Main Level | Entrance | 8'0 x 7'8 |
https://www.realtor.ca/real-estate/27686148/550-falcon-crt-parksville-french-creek
Interested?
Contact us for more information
Susan Forrest
Personal Real Estate Corporation
173 West Island Hwy
Parksville, British Columbia V9P 2H1
Richard Plowens
Personal Real Estate Corporation
173 West Island Hwy
Parksville, British Columbia V9P 2H1
Roger Deveau
173 West Island Hwy
Parksville, British Columbia V9P 2H1





