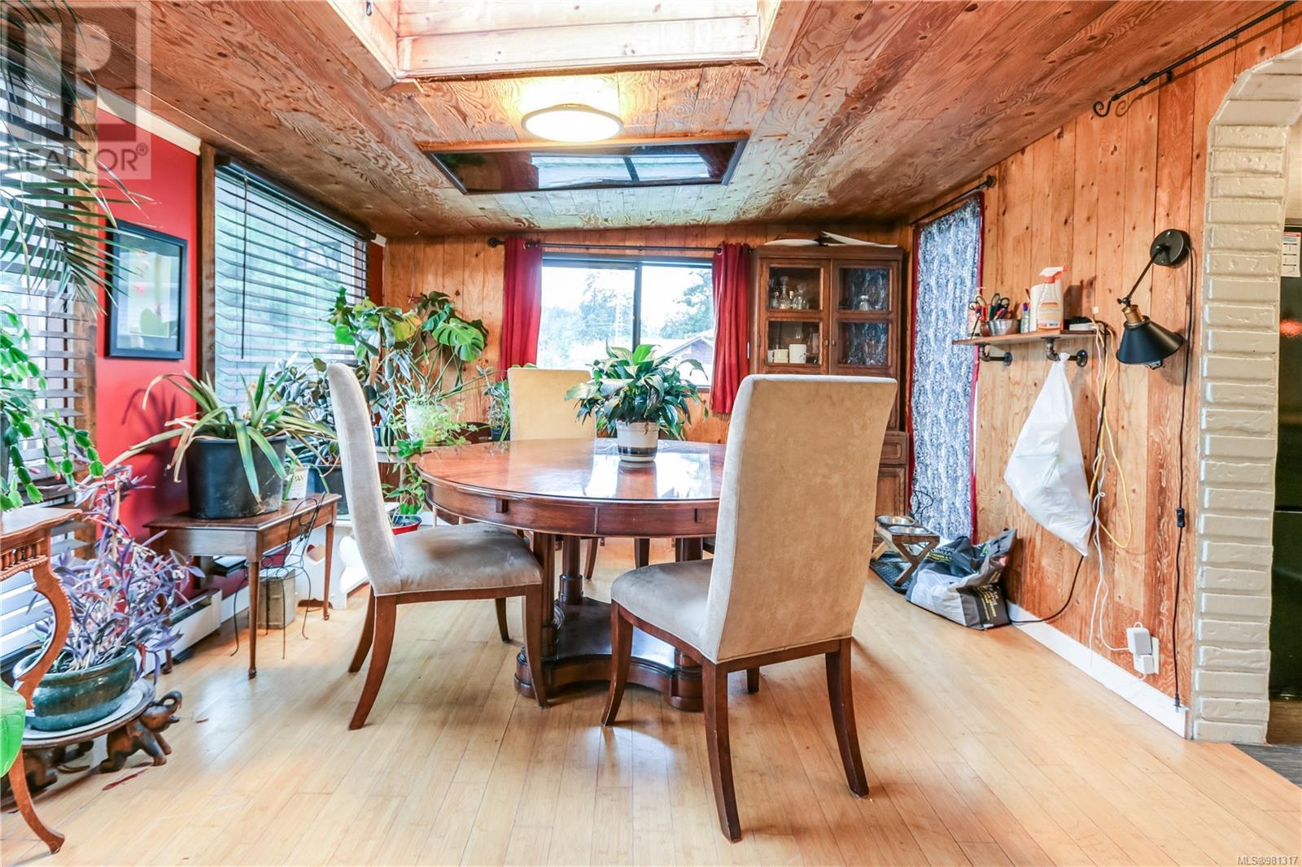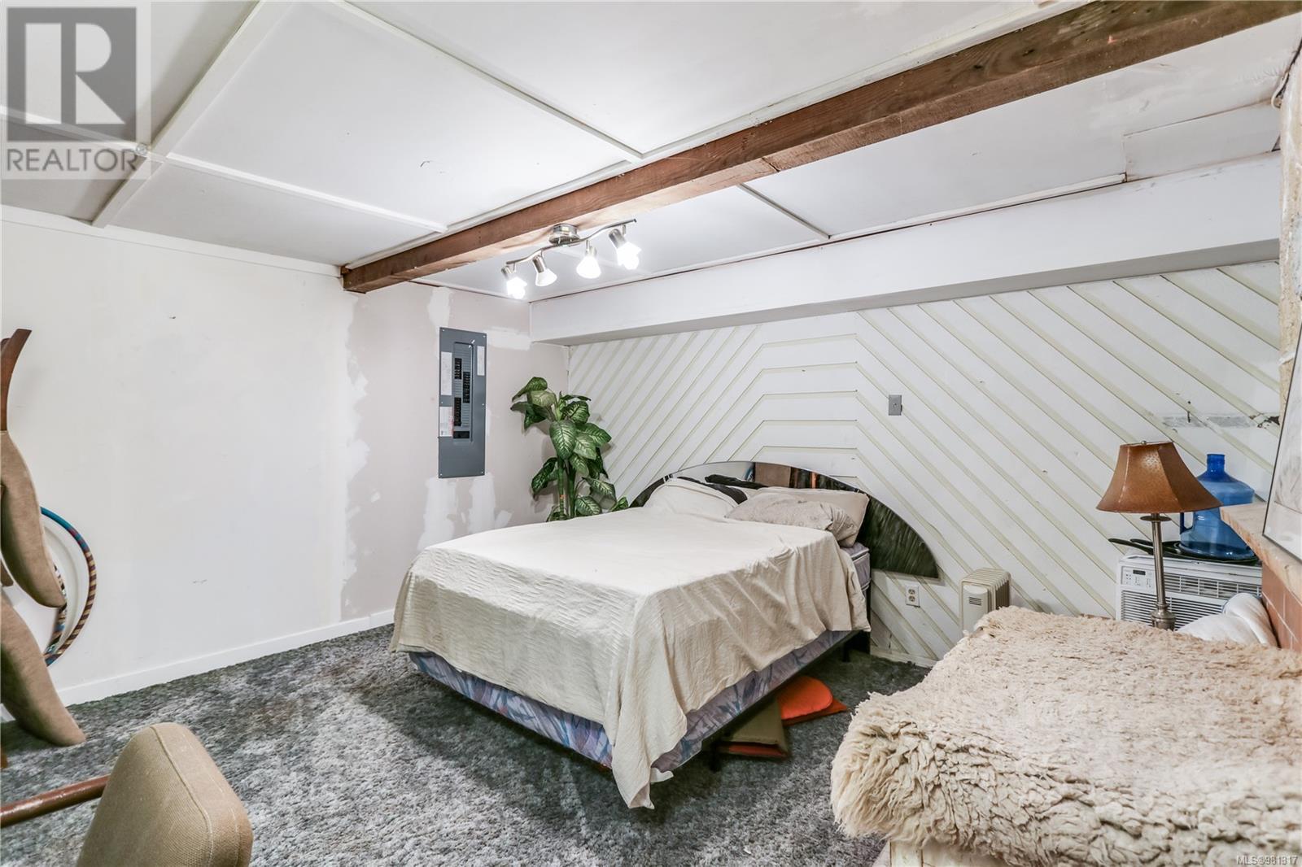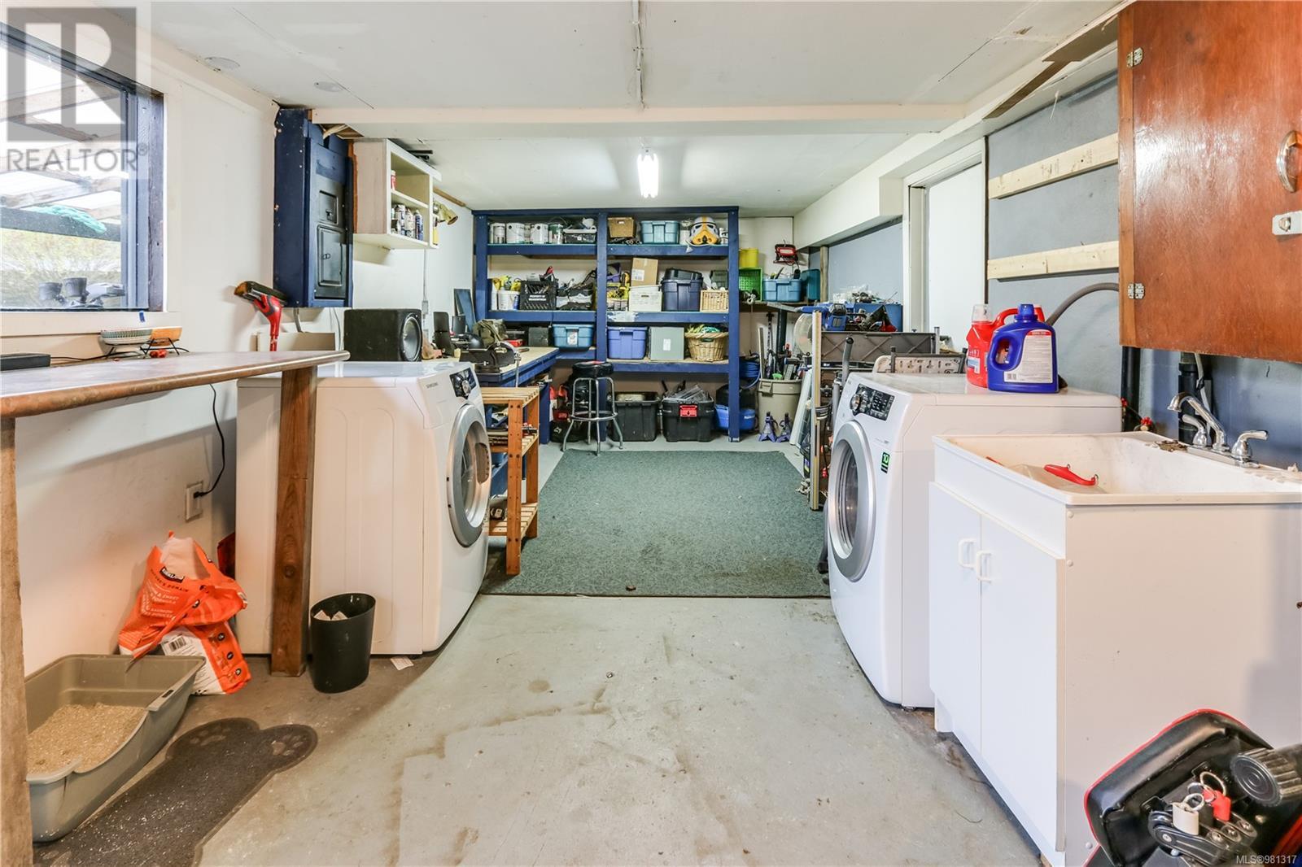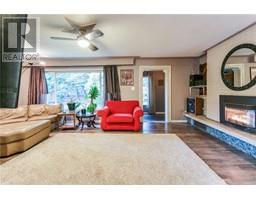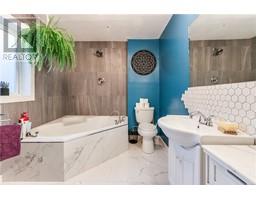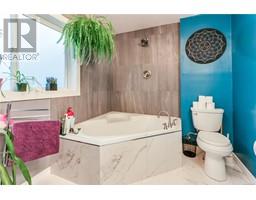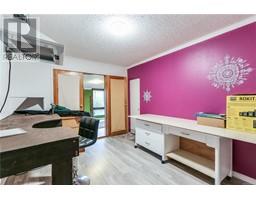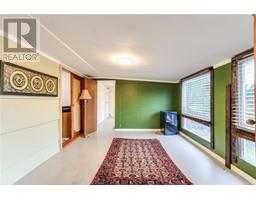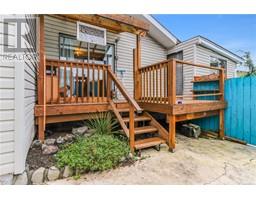3480 Hammond Bay Rd Nanaimo, British Columbia V9T 1E6
$719,900
Looking for a spacious home with plenty of room to grow? This expansive 3587 sq ft home offers a wealth of bonus spaces and is ideal for large families and hobbies! Located in a wonderful neighbourhood, this 5 bedroom, 3 bathroom home offers easy access to the ocean and nearby trails & parks, including Pipers Lagoon & Neck Point! The main level features 3 bedrooms, including the primary, 2 bathrooms, office and bonus room! The well-sized and open kitchen features an eating nook with aquarium window! Enjoy the formal dining room and large living room with large windows and don't miss access to the upper level loft! The lower level offers an additional bedroom, media room and large laundry room. Don't miss the 1 bedroom, 1 bathroom suite with separate entrance - perfect for additional family members or rental income! Outdoors, this home boasts a fully fenced private corner lot, patio space, raised garden beds and space for RV/Boat parking! (id:59116)
Property Details
| MLS® Number | 981317 |
| Property Type | Single Family |
| Neigbourhood | Departure Bay |
| Features | Corner Site, Other |
| ParkingSpaceTotal | 3 |
Building
| BathroomTotal | 3 |
| BedroomsTotal | 5 |
| ArchitecturalStyle | Westcoast |
| ConstructedDate | 1959 |
| CoolingType | None |
| FireplacePresent | Yes |
| FireplaceTotal | 1 |
| HeatingFuel | Electric, Natural Gas |
| HeatingType | Baseboard Heaters, Forced Air |
| SizeInterior | 3587 Sqft |
| TotalFinishedArea | 3587 Sqft |
| Type | House |
Land
| AccessType | Road Access |
| Acreage | No |
| SizeIrregular | 9000 |
| SizeTotal | 9000 Sqft |
| SizeTotalText | 9000 Sqft |
| ZoningType | Residential |
Rooms
| Level | Type | Length | Width | Dimensions |
|---|---|---|---|---|
| Second Level | Loft | 26 ft | 7 ft | 26 ft x 7 ft |
| Lower Level | Utility Room | 9 ft | 16 ft | 9 ft x 16 ft |
| Lower Level | Laundry Room | 25 ft | 11 ft | 25 ft x 11 ft |
| Lower Level | Media | 13 ft | 17 ft | 13 ft x 17 ft |
| Lower Level | Bedroom | 15 ft | 12 ft | 15 ft x 12 ft |
| Main Level | Bonus Room | 15 ft | 12 ft | 15 ft x 12 ft |
| Main Level | Bedroom | 10 ft | 14 ft | 10 ft x 14 ft |
| Main Level | Bedroom | 13 ft | 12 ft | 13 ft x 12 ft |
| Main Level | Bathroom | 4-Piece | ||
| Main Level | Bathroom | 3-Piece | ||
| Main Level | Primary Bedroom | 15 ft | 14 ft | 15 ft x 14 ft |
| Main Level | Office | 10 ft | 15 ft | 10 ft x 15 ft |
| Main Level | Living Room | 24 ft | 15 ft | 24 ft x 15 ft |
| Main Level | Dining Room | 15 ft | 12 ft | 15 ft x 12 ft |
| Main Level | Kitchen | 11 ft | 18 ft | 11 ft x 18 ft |
| Additional Accommodation | Kitchen | 6 ft | 14 ft | 6 ft x 14 ft |
| Additional Accommodation | Bathroom | X | ||
| Additional Accommodation | Bedroom | 11 ft | 10 ft | 11 ft x 10 ft |
| Additional Accommodation | Living Room | 16 ft | 11 ft | 16 ft x 11 ft |
https://www.realtor.ca/real-estate/27686669/3480-hammond-bay-rd-nanaimo-departure-bay
Interested?
Contact us for more information
Mark Koch
Personal Real Estate Corporation
#1 - 5140 Metral Drive
Nanaimo, British Columbia V9T 2K8
Adam Wynans
Personal Real Estate Corporation
#1 - 5140 Metral Drive
Nanaimo, British Columbia V9T 2K8













