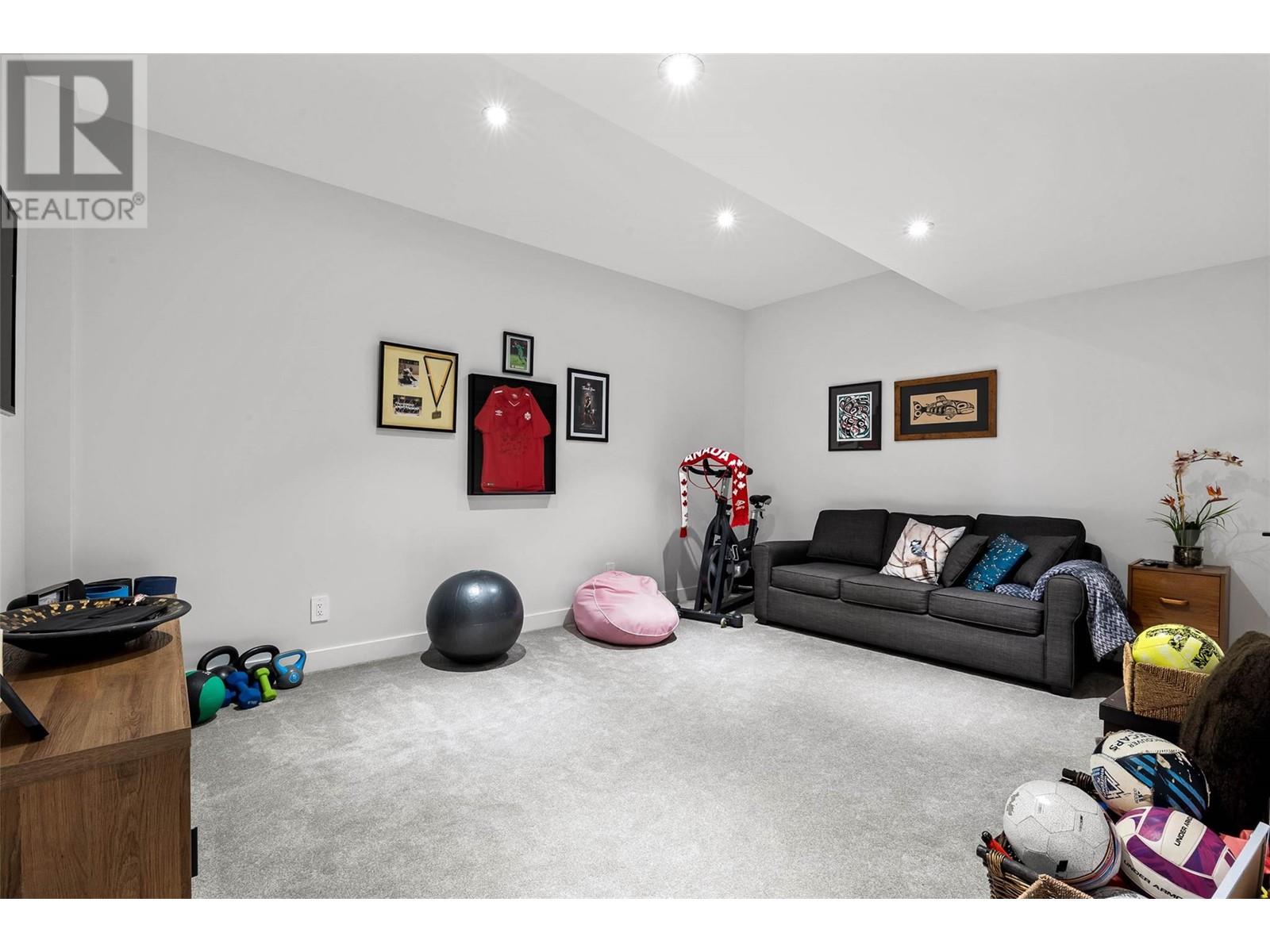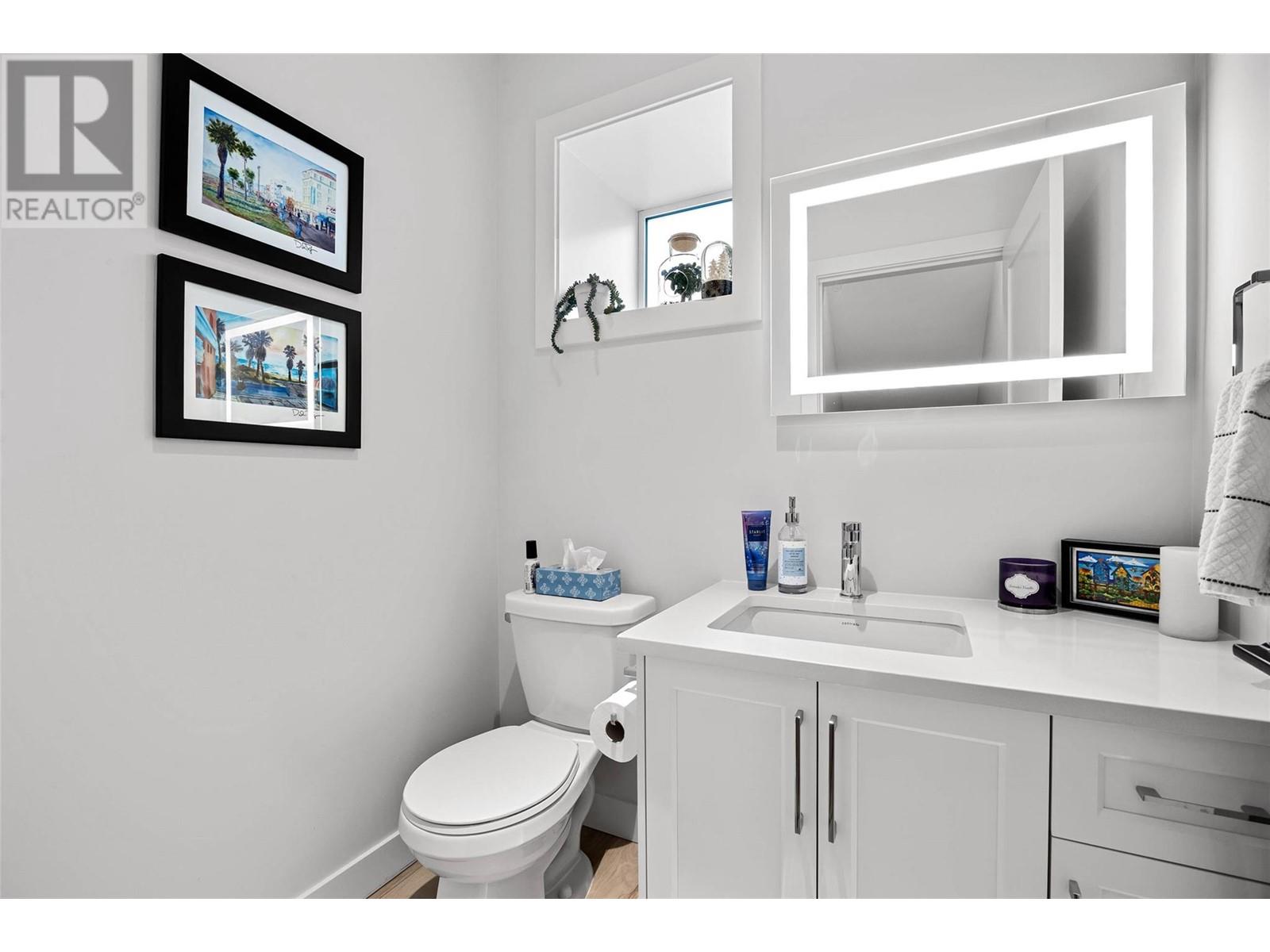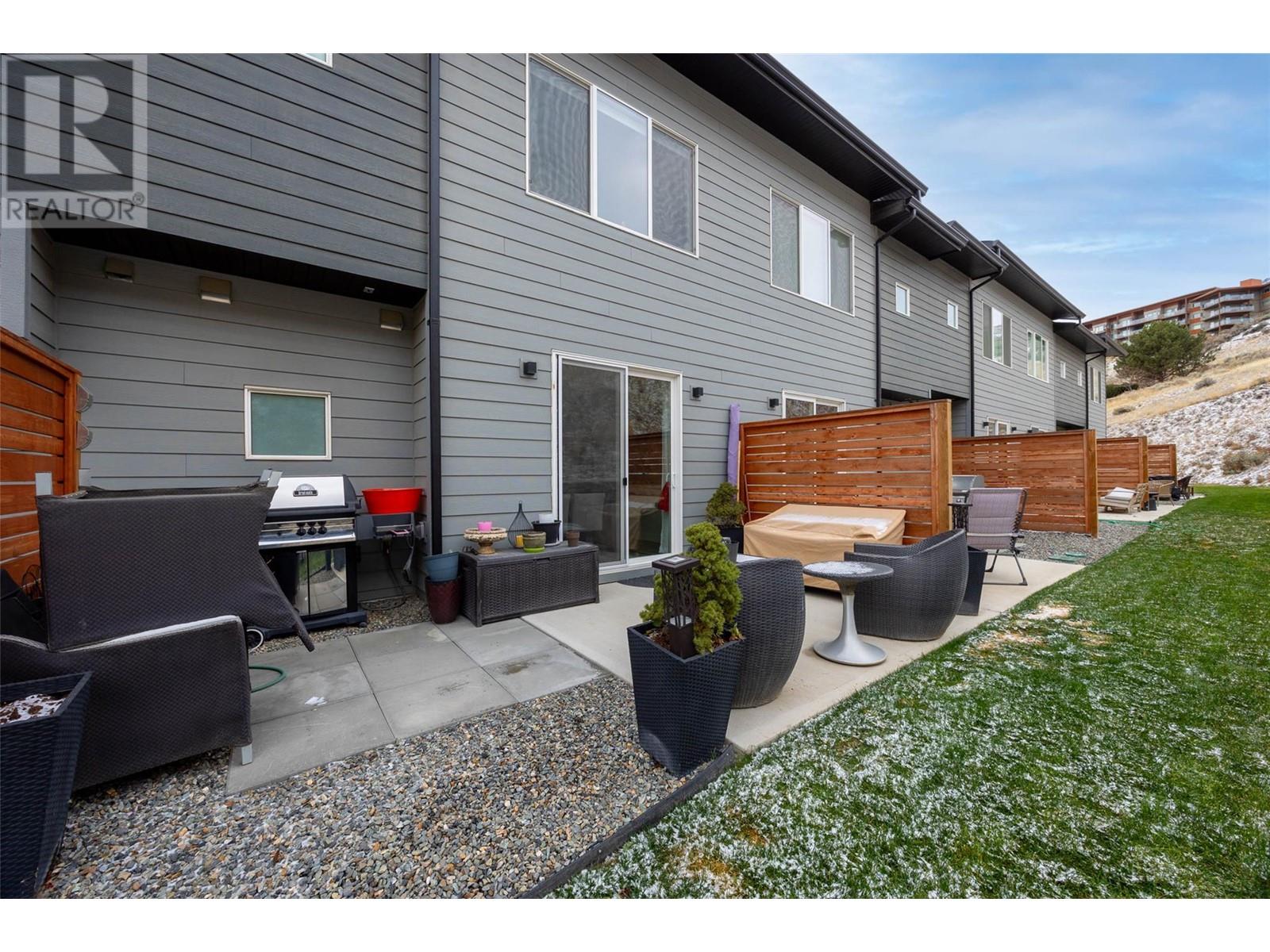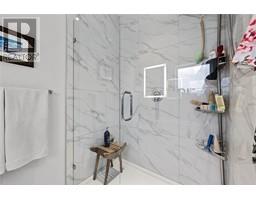116 River Gate Drive Kamloops, British Columbia V2H 1R2
$650,000Maintenance,
$335 Monthly
Maintenance,
$335 MonthlyWelcome to 116 River Gate in Sun Rivers! Designed for modern living, this 3 level town home has 3 bedrooms + large den & 4 bathrooms! Located perfectly within the complex taking advantage of view corridors to the city. A spacious and sophisticated open living plan complete with a large Quartz kitchen designed for entertaining & a huge living room with flex space. Nice size patio for the bbq out the back slider. Upgrades to: under stairwell storage room, large single sink with garburator and laundry closet shelving & hanging area. The top floor features a true master retreat with expansive walk in closet & 3 piece both with beautiful tile shower & privacy from the other 2 bedrooms. Walk to Masons restaurant or step onto the 18 hole golf course and enjoy resort living at its finest! (id:59116)
Property Details
| MLS® Number | 10329338 |
| Property Type | Single Family |
| Neigbourhood | Sun Rivers |
| Community Name | River Gate |
| Amenities Near By | Golf Nearby, Shopping |
| Community Features | Pets Allowed |
| Parking Space Total | 2 |
Building
| Bathroom Total | 4 |
| Bedrooms Total | 3 |
| Appliances | Range, Refrigerator, Dishwasher, Washer & Dryer |
| Constructed Date | 2021 |
| Construction Style Attachment | Attached |
| Cooling Type | See Remarks |
| Flooring Type | Mixed Flooring |
| Half Bath Total | 1 |
| Heating Fuel | Geo Thermal |
| Heating Type | Forced Air |
| Roof Material | Asphalt Shingle |
| Roof Style | Unknown |
| Stories Total | 3 |
| Size Interior | 1,935 Ft2 |
| Type | Row / Townhouse |
| Utility Water | Community Water User's Utility |
Parking
| Attached Garage | 1 |
Land
| Access Type | Easy Access, Highway Access |
| Acreage | No |
| Land Amenities | Golf Nearby, Shopping |
| Landscape Features | Landscaped |
| Sewer | Municipal Sewage System |
| Size Total Text | Under 1 Acre |
| Zoning Type | Unknown |
Rooms
| Level | Type | Length | Width | Dimensions |
|---|---|---|---|---|
| Second Level | Primary Bedroom | 12'2'' x 11'8'' | ||
| Second Level | Bedroom | 10'0'' x 11'4'' | ||
| Second Level | Bedroom | 9'11'' x 10'5'' | ||
| Second Level | 4pc Bathroom | Measurements not available | ||
| Second Level | 4pc Bathroom | Measurements not available | ||
| Basement | Media | 11'5'' x 15'10'' | ||
| Basement | Utility Room | 7'10'' x 4'3'' | ||
| Basement | 4pc Bathroom | Measurements not available | ||
| Main Level | Office | 8'8'' x 10'0'' | ||
| Main Level | Living Room | 11'8'' x 14'9'' | ||
| Main Level | Dining Room | 13'10'' x 10'0'' | ||
| Main Level | Kitchen | 14'0'' x 12'0'' | ||
| Main Level | 2pc Bathroom | Measurements not available |
https://www.realtor.ca/real-estate/27686666/116-river-gate-drive-kamloops-sun-rivers
Contact Us
Contact us for more information

Brock Balson
1000 Clubhouse Dr (Lower)
Kamloops, British Columbia V2H 1T9























































