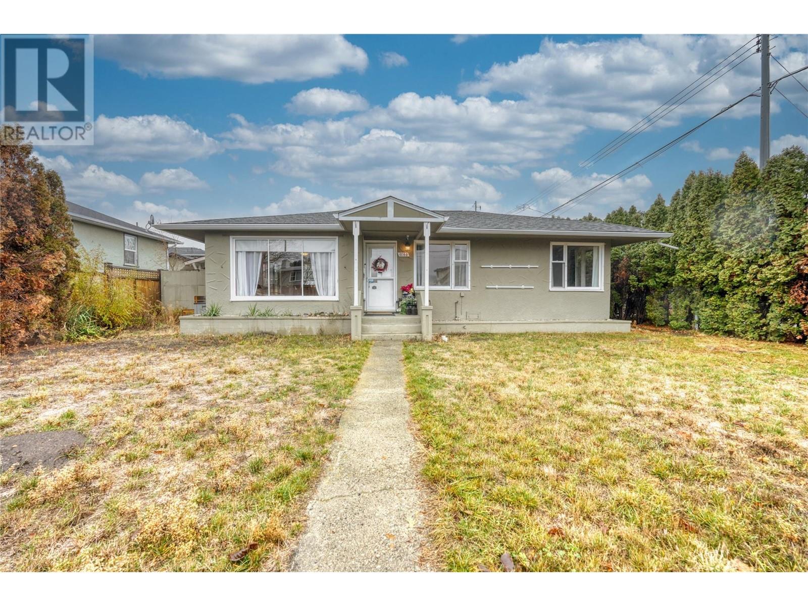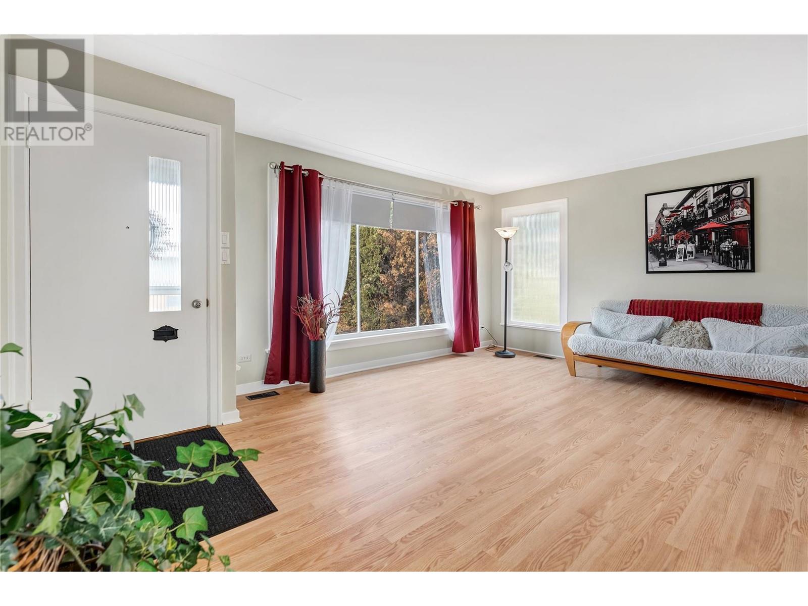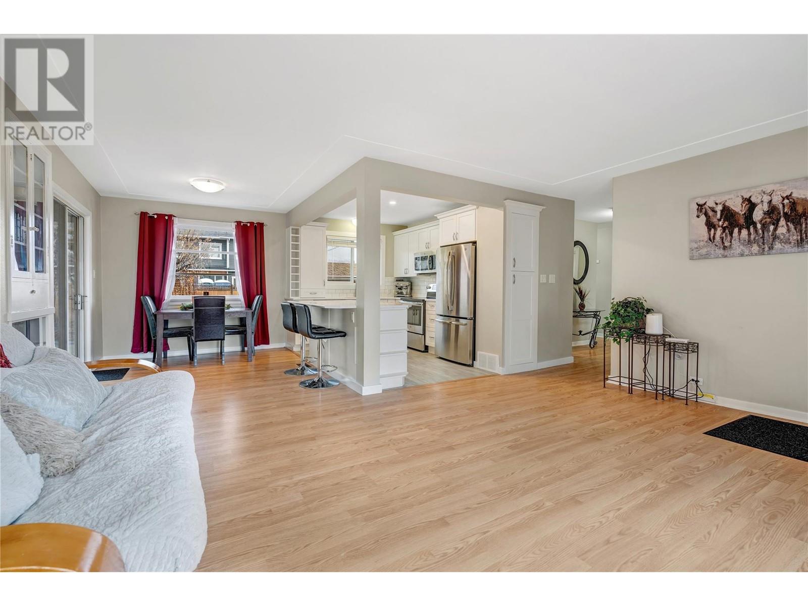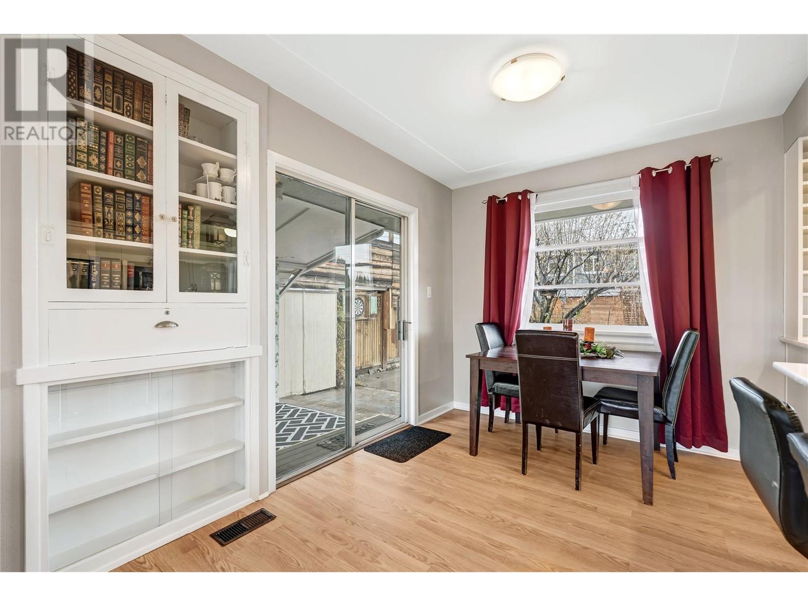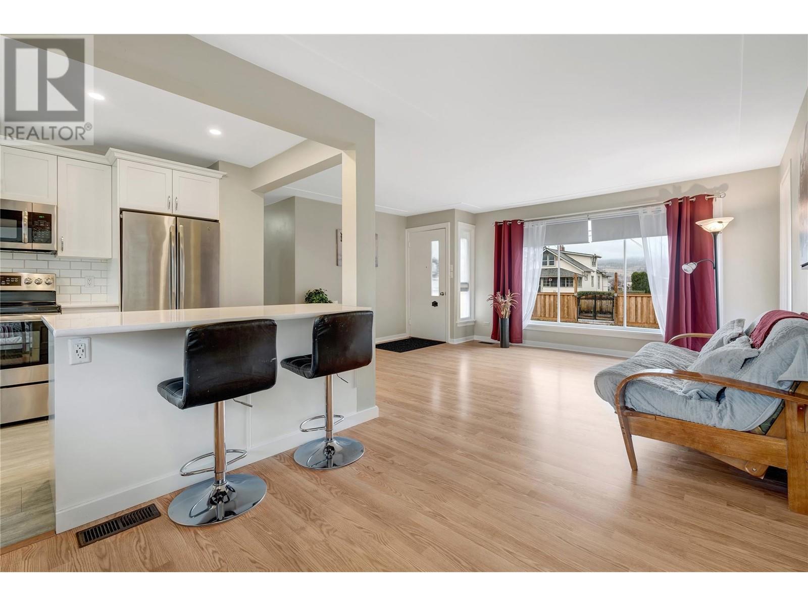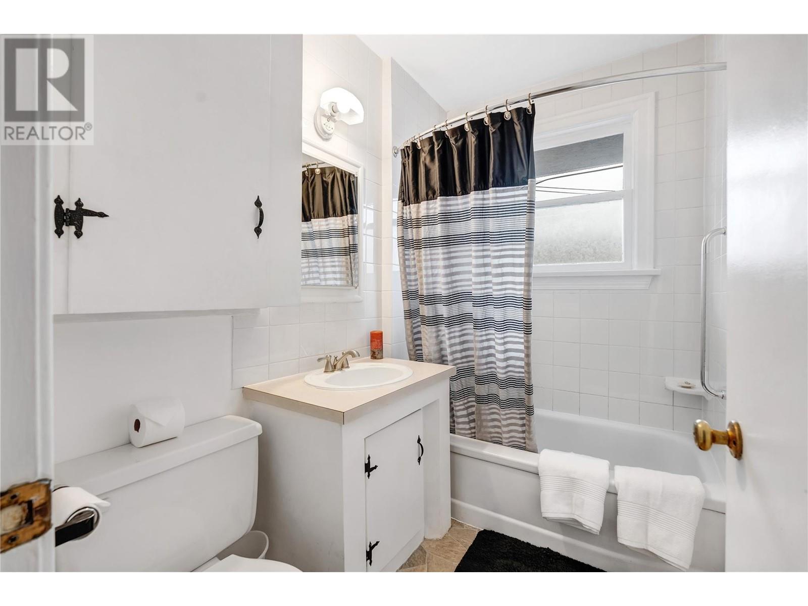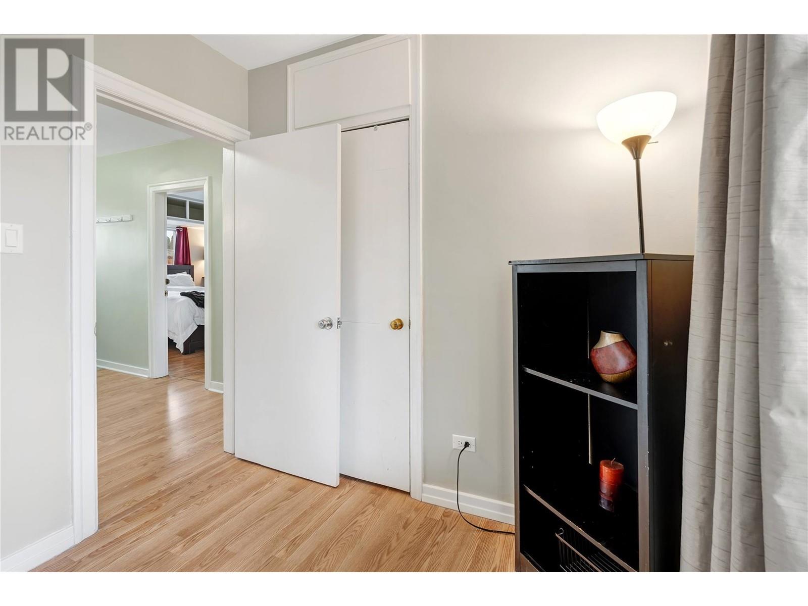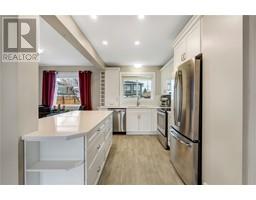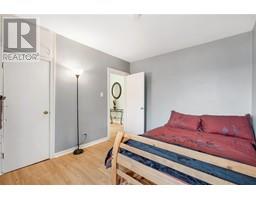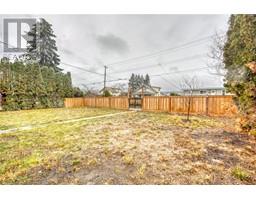1160 Moosejaw Street Penticton, British Columbia V2A 5T9
$679,000
This charming and well maintained one level home measures 1100 sqft, with 3 bedrooms, 1 bathroom and has a great open floor plan. Special features include a tasteful kitchen renovation with quartz countertops, stainless steel appliances and island for entertaining, new paint throughout, new roof and HWT in 2020, cute character defining built-ins, new fencing, and updated 200amp service. The large .178 acre lot has a cozy covered patio and firepit area for family and friends, zoned R4-L and borders two laneways as well as the main street allowing for many future development possibilities. In addition, the single garage and covered carport provides great storage, ample parking, and a workshop. Enjoy all the Okanagan has to offer in this desired central location close to parks, shopping, transit, OUC and amenities. A great opportunity here. Call today for a listing package or to book a showing. (id:59116)
Property Details
| MLS® Number | 10329403 |
| Property Type | Single Family |
| Neigbourhood | Main North |
| Amenities Near By | Park, Recreation, Schools, Shopping |
| Community Features | Family Oriented |
| Features | Level Lot |
Building
| Bathroom Total | 1 |
| Bedrooms Total | 3 |
| Appliances | Refrigerator, Dishwasher, Dryer, Oven - Electric, Washer |
| Architectural Style | Ranch |
| Basement Type | Cellar |
| Constructed Date | 1952 |
| Construction Style Attachment | Detached |
| Cooling Type | Central Air Conditioning |
| Exterior Finish | Stucco |
| Heating Type | Forced Air, See Remarks |
| Roof Material | Asphalt Shingle |
| Roof Style | Unknown |
| Stories Total | 1 |
| Size Interior | 1,100 Ft2 |
| Type | House |
| Utility Water | Municipal Water |
Parking
| Covered | |
| Detached Garage | 0 |
Land
| Access Type | Easy Access |
| Acreage | No |
| Fence Type | Fence |
| Land Amenities | Park, Recreation, Schools, Shopping |
| Landscape Features | Level |
| Sewer | Municipal Sewage System |
| Size Irregular | 0.18 |
| Size Total | 0.18 Ac|under 1 Acre |
| Size Total Text | 0.18 Ac|under 1 Acre |
| Zoning Type | Residential |
Rooms
| Level | Type | Length | Width | Dimensions |
|---|---|---|---|---|
| Main Level | Primary Bedroom | 13' x 10'2'' | ||
| Main Level | Living Room | 13'7'' x 17'10'' | ||
| Main Level | Laundry Room | 7'9'' x 6'8'' | ||
| Main Level | Kitchen | 10'9'' x 8'2'' | ||
| Main Level | Dining Room | 11'4'' x 8'7'' | ||
| Main Level | Bedroom | 8'0'' x 9'3'' | ||
| Main Level | Bedroom | 11'7'' x 9'9'' | ||
| Main Level | 4pc Bathroom | 7'8'' x 5'1'' |
https://www.realtor.ca/real-estate/27689641/1160-moosejaw-street-penticton-main-north
Contact Us
Contact us for more information
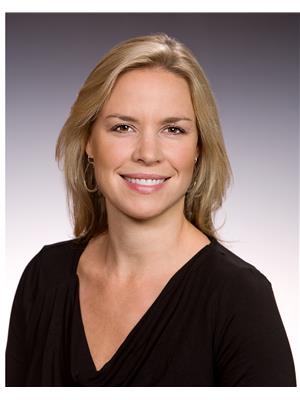
Shelly Weinrich
Personal Real Estate Corporation
(250) 492-6640
www.jeanandshelly.com/
https://www.facebook.com/jeanandshellyrealestate/
https://www.linkedin.com/in/shelly-weinrich-48934678
https://twitter.com/shellyweinrich
https://www.instagram.com/jeanandshelly.realestate/?hl=en
484 Main Street
Penticton, British Columbia V2A 5C5
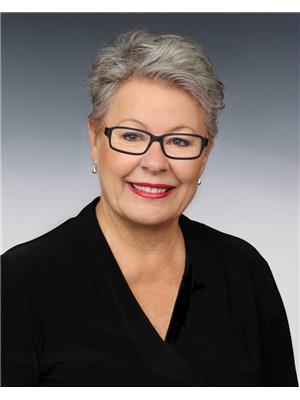
Jean Mcdougall
484 Main Street
Penticton, British Columbia V2A 5C5

