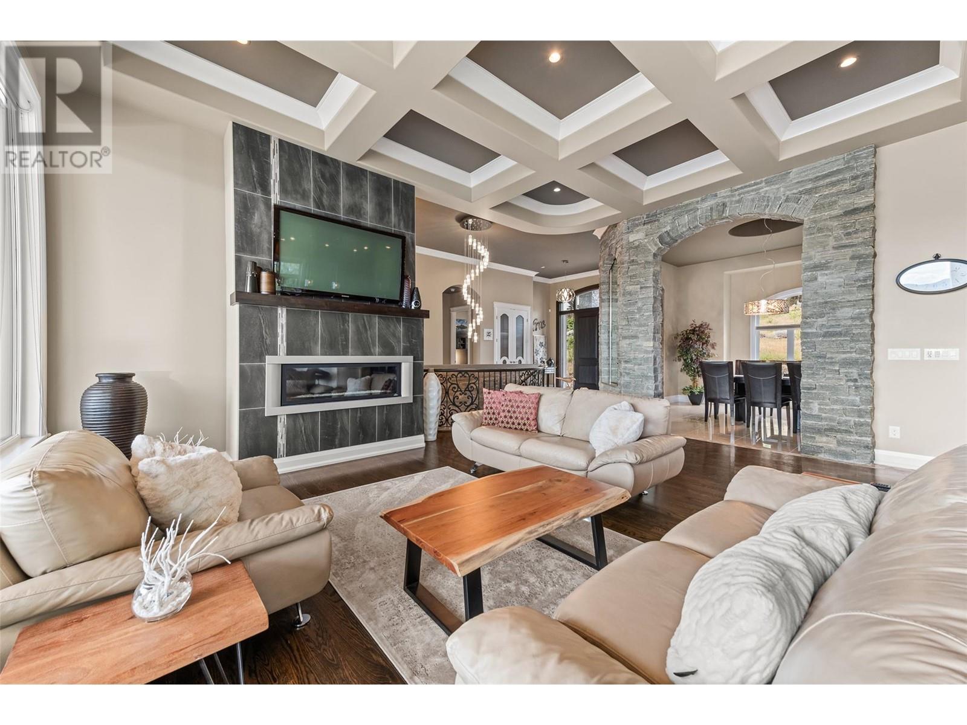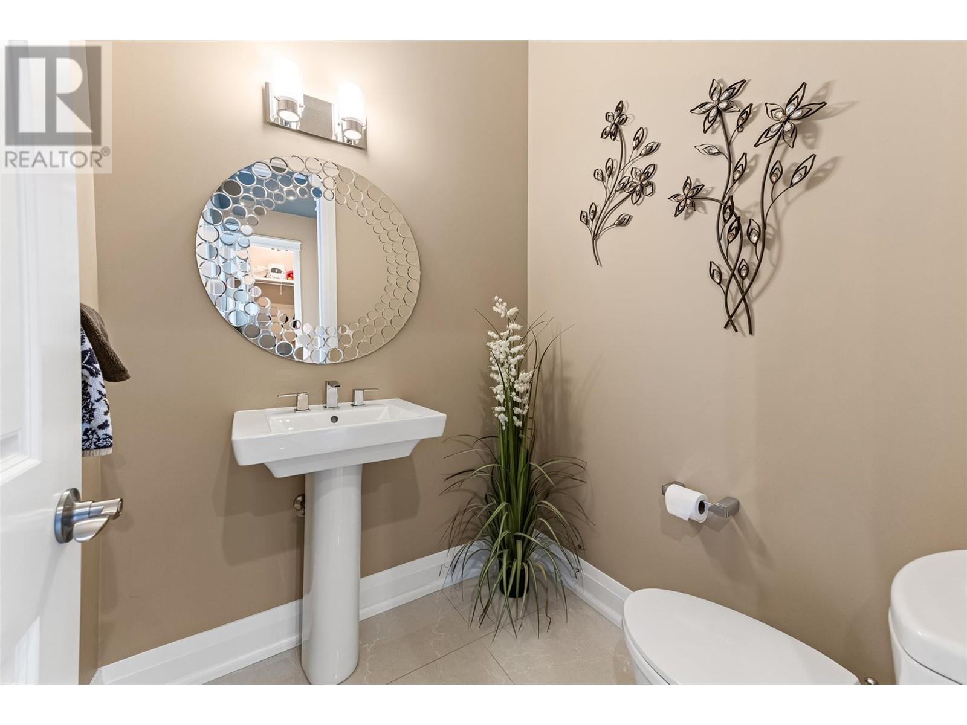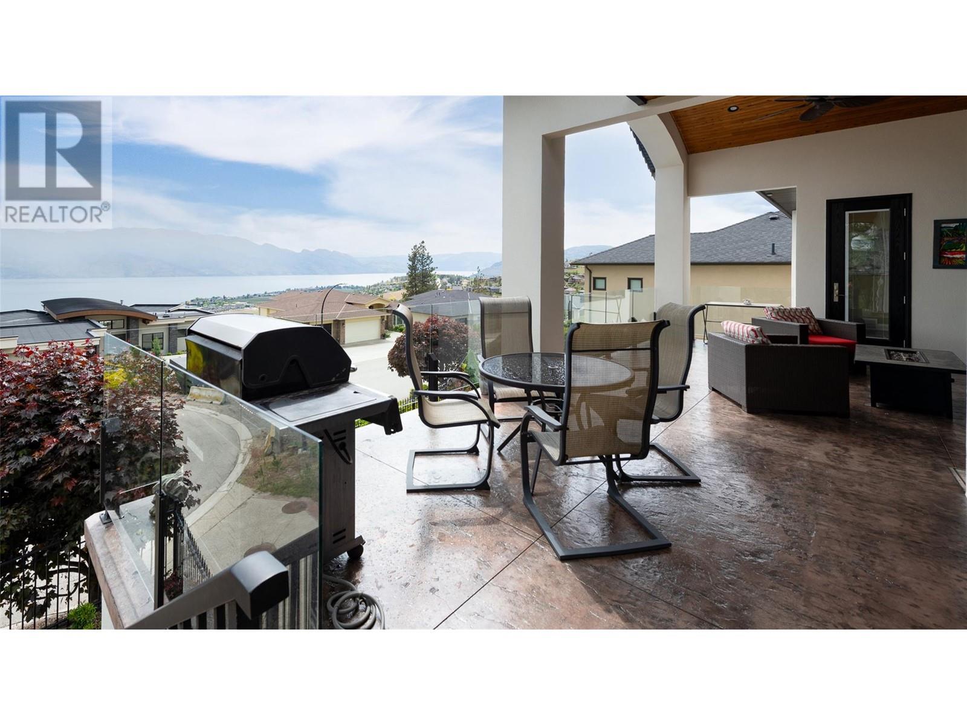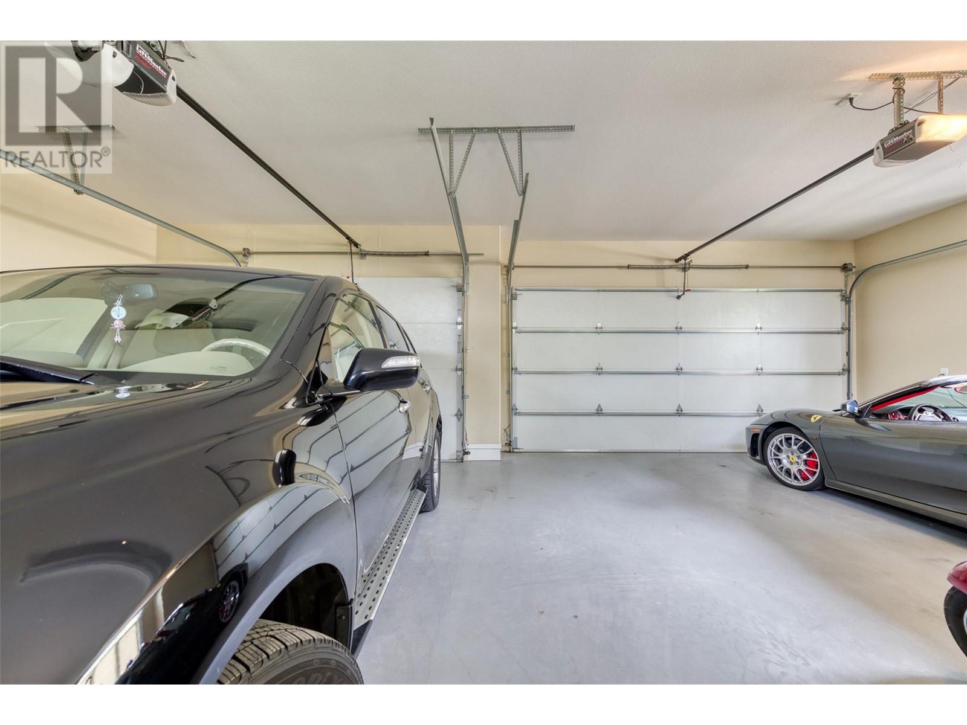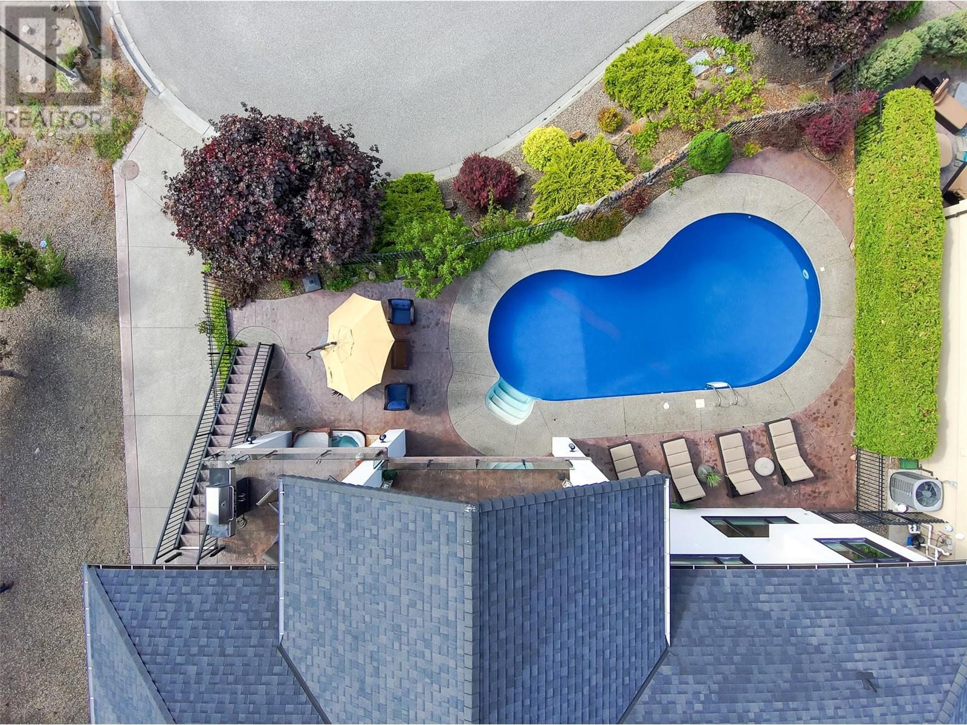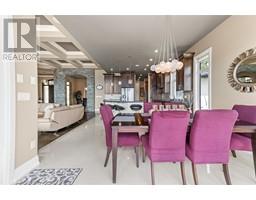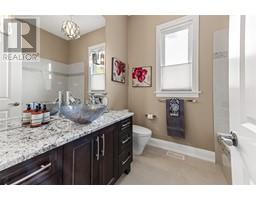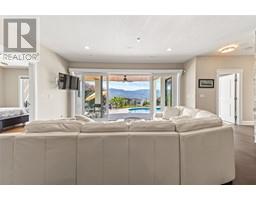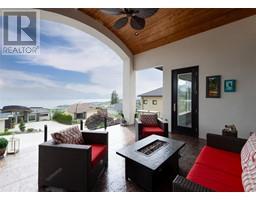1304 Pinot Noir Drive West Kelowna, British Columbia V4T 3J1
$2,395,000
This stunning Lakeview home is located at the end of a cul de sac with unobstructed views of Lake Okanagan. This sprawling 4700 sq.ft rancher walk-out checks all the boxes. Room for 6 cars with 2 garages there is space for all the toys. The pool deck is located off the lower walk-out level and features a heated saltwater pool, sunken hot tub, and large patio space to lounge in the sun. The main level features a large formal dining room, living room with picture windows, and kitchen nook with views of the lake. The kitchen has rich wooden cabinetry fitted with top-of-the-line appliances and Quartz countertops. Off the kitchen is a large prep pantry, powder room, and the first of 2 laundry rooms and access to the upper-level triple car garage. The main level continues to the home's west wing with a den, full bathroom, and primary suite, with a large ensuite featuring a soaker tub, dual sinks, a walk-in tile shower, and a large closet. The rounded staircase leads to the lower level of the home which extends your living space—centered around the large family room and wet bar with built-in cabinetry all overlooking the pool deck. This level offers another 3 large bedrooms and 2 full bathrooms including a second laundry room and media room. This level provides access to the lower level triple car garage with a deep bay perfect for boat storage. We just sold the one next door so you don’t want to miss out on this one! (id:59116)
Property Details
| MLS® Number | 10329257 |
| Property Type | Single Family |
| Neigbourhood | Lakeview Heights |
| Amenities Near By | Golf Nearby, Public Transit, Park, Recreation, Schools, Shopping |
| Features | Private Setting, Corner Site, Central Island, Balcony, Jacuzzi Bath-tub |
| Parking Space Total | 11 |
| Pool Type | Inground Pool, Outdoor Pool, Pool |
| View Type | Unknown, City View, Lake View, Mountain View, Valley View |
Building
| Bathroom Total | 5 |
| Bedrooms Total | 5 |
| Appliances | Refrigerator, Cooktop, Dishwasher, Dryer, Microwave, See Remarks, Washer, Washer & Dryer, Wine Fridge, Oven - Built-in |
| Architectural Style | Contemporary, Ranch |
| Constructed Date | 2011 |
| Construction Style Attachment | Detached |
| Cooling Type | Central Air Conditioning, Heat Pump |
| Exterior Finish | Stone, Stucco |
| Fire Protection | Controlled Entry, Security System, Smoke Detector Only |
| Fireplace Fuel | Gas |
| Fireplace Present | Yes |
| Fireplace Type | Unknown |
| Flooring Type | Hardwood, Tile |
| Half Bath Total | 1 |
| Heating Fuel | Other |
| Heating Type | Hot Water |
| Roof Material | Asphalt Shingle |
| Roof Style | Unknown |
| Stories Total | 2 |
| Size Interior | 4,774 Ft2 |
| Type | House |
| Utility Water | Municipal Water |
Parking
| See Remarks | |
| Attached Garage | 6 |
| Oversize | |
| R V | 1 |
Land
| Access Type | Easy Access |
| Acreage | No |
| Fence Type | Fence |
| Land Amenities | Golf Nearby, Public Transit, Park, Recreation, Schools, Shopping |
| Landscape Features | Landscaped, Underground Sprinkler |
| Sewer | Municipal Sewage System |
| Size Irregular | 0.24 |
| Size Total | 0.24 Ac|under 1 Acre |
| Size Total Text | 0.24 Ac|under 1 Acre |
| Zoning Type | Unknown |
Rooms
| Level | Type | Length | Width | Dimensions |
|---|---|---|---|---|
| Lower Level | Utility Room | 26'8'' x 7'6'' | ||
| Lower Level | Media | 19'6'' x 20'2'' | ||
| Lower Level | 3pc Bathroom | 8'9'' x 11'3'' | ||
| Lower Level | Recreation Room | 19'6'' x 20'2'' | ||
| Lower Level | Bedroom | 19'4'' x 13'9'' | ||
| Lower Level | Bedroom | 13'3'' x 13'5'' | ||
| Lower Level | Bedroom | 13'4'' x 17'9'' | ||
| Lower Level | Bedroom | 13'3'' x 16'5'' | ||
| Lower Level | 4pc Bathroom | 7'10'' x 11'3'' | ||
| Lower Level | Other | 11'5'' x 7'1'' | ||
| Main Level | Den | 12' x 13' | ||
| Main Level | Laundry Room | 10'3'' x 9' | ||
| Main Level | 2pc Bathroom | 5'7'' x 5'7'' | ||
| Main Level | Dining Nook | 13'10'' x 11'4'' | ||
| Main Level | Kitchen | 13'10'' x 14'6'' | ||
| Main Level | 4pc Bathroom | 7'2'' x 8'5'' | ||
| Main Level | 5pc Ensuite Bath | 8'11'' x 25'11'' | ||
| Main Level | Primary Bedroom | 13'10'' x 18'8'' | ||
| Main Level | Foyer | 12'6'' x 9'10'' | ||
| Main Level | Pantry | 13'2'' x 7'1'' | ||
| Main Level | Living Room | 18'3'' x 20'10'' | ||
| Main Level | Dining Room | 15'2'' x 14'2'' |
https://www.realtor.ca/real-estate/27693444/1304-pinot-noir-drive-west-kelowna-lakeview-heights
Contact Us
Contact us for more information
Tracey Vrecko
Personal Real Estate Corporation
quincyvrecko.com/
2700 Richter St
Kelowna, British Columbia V1Y 2R5

Quincy Vrecko
Personal Real Estate Corporation
2105 West 38th Avenue
Vancouver, British Columbia V6M 1R8












