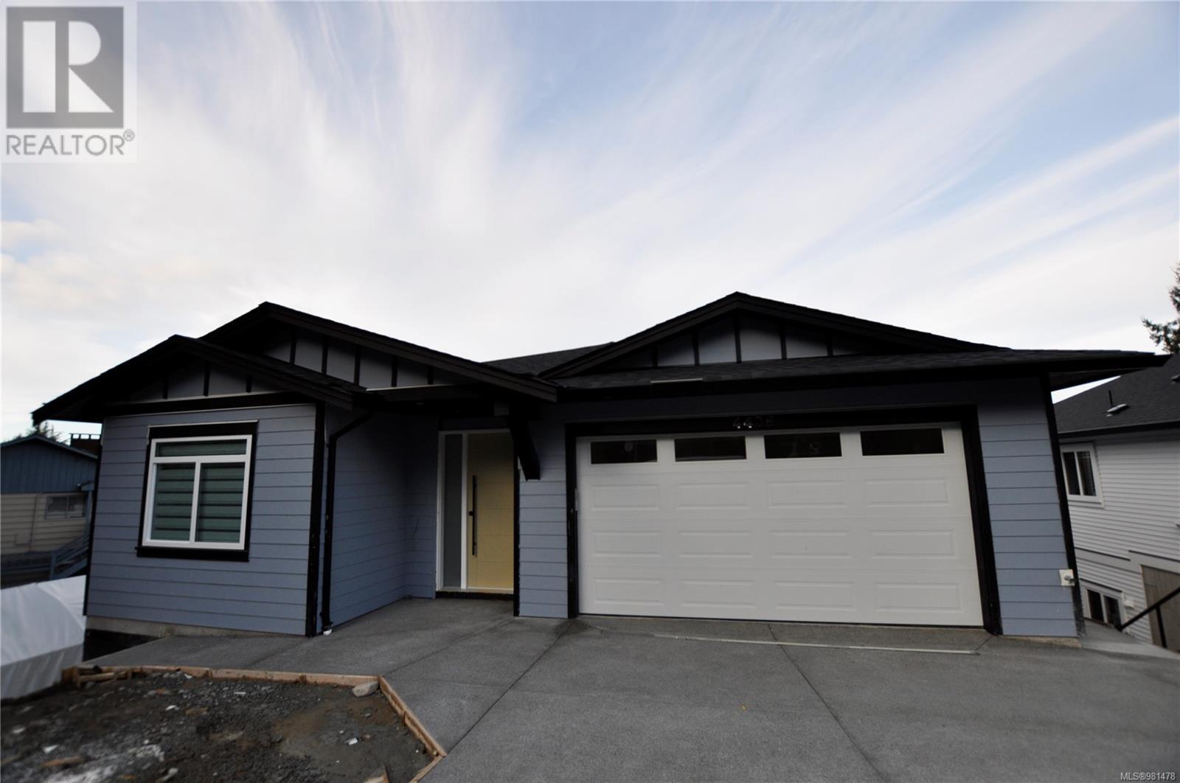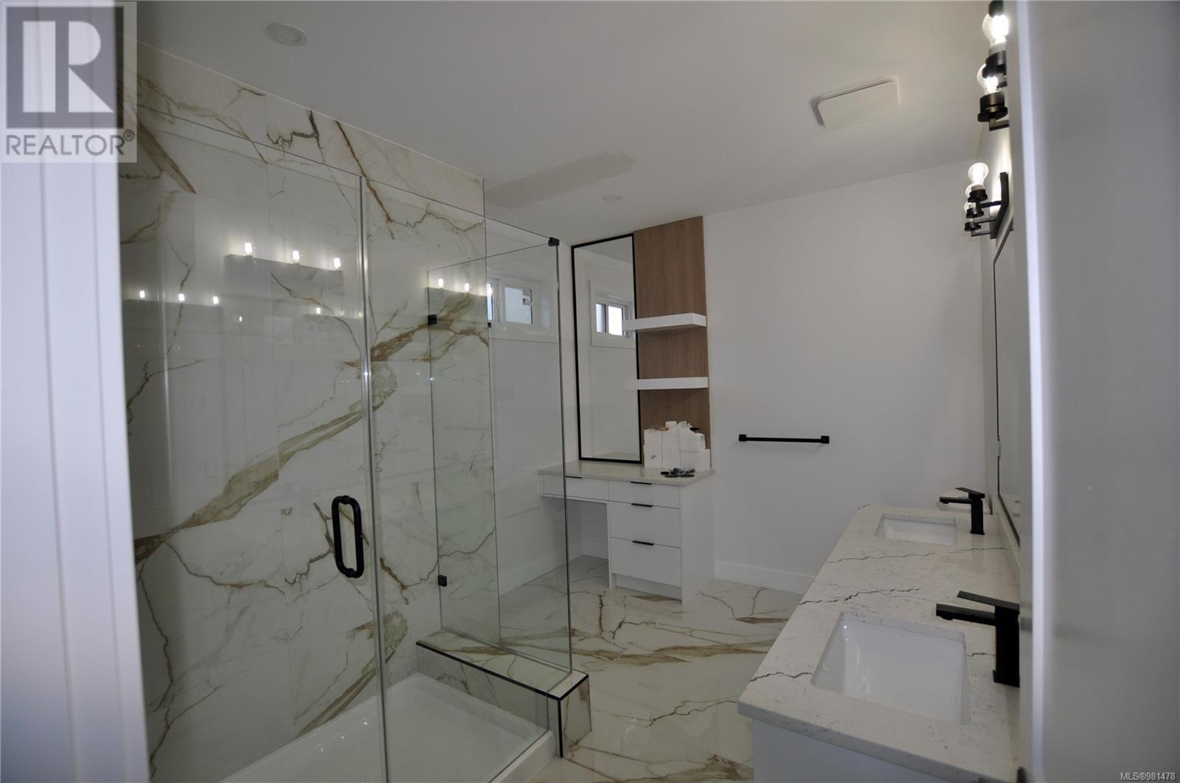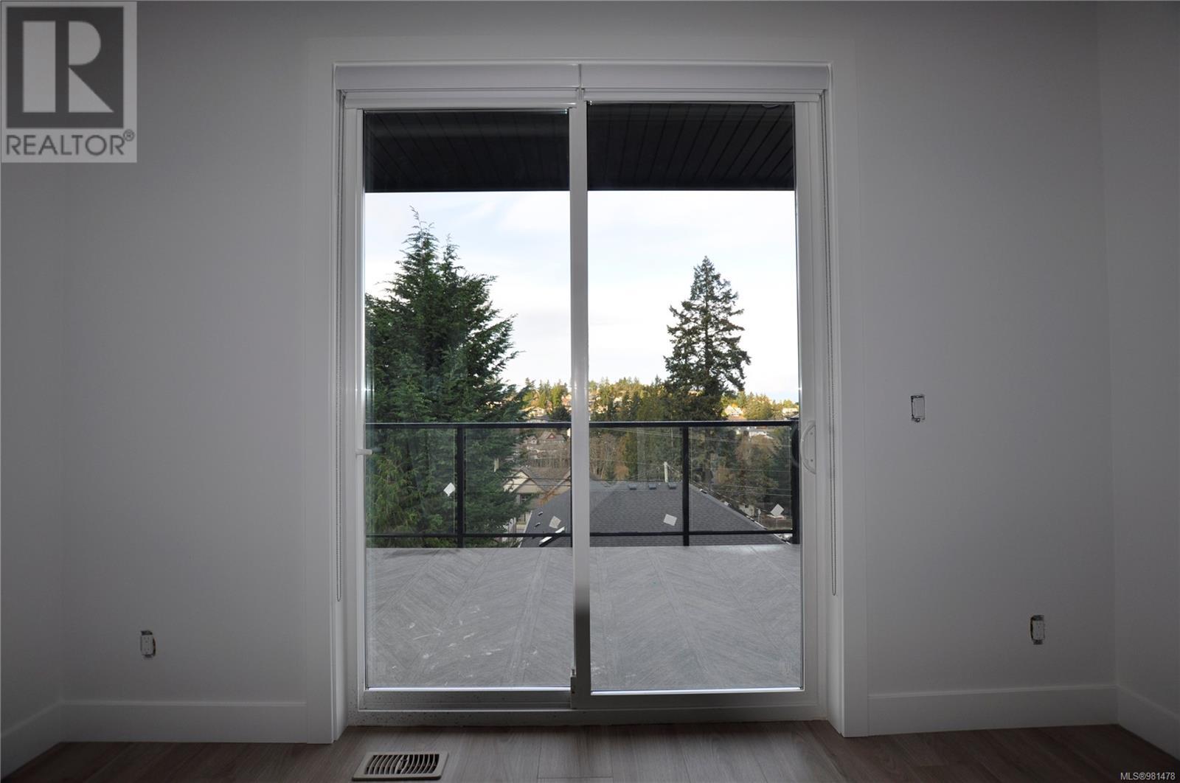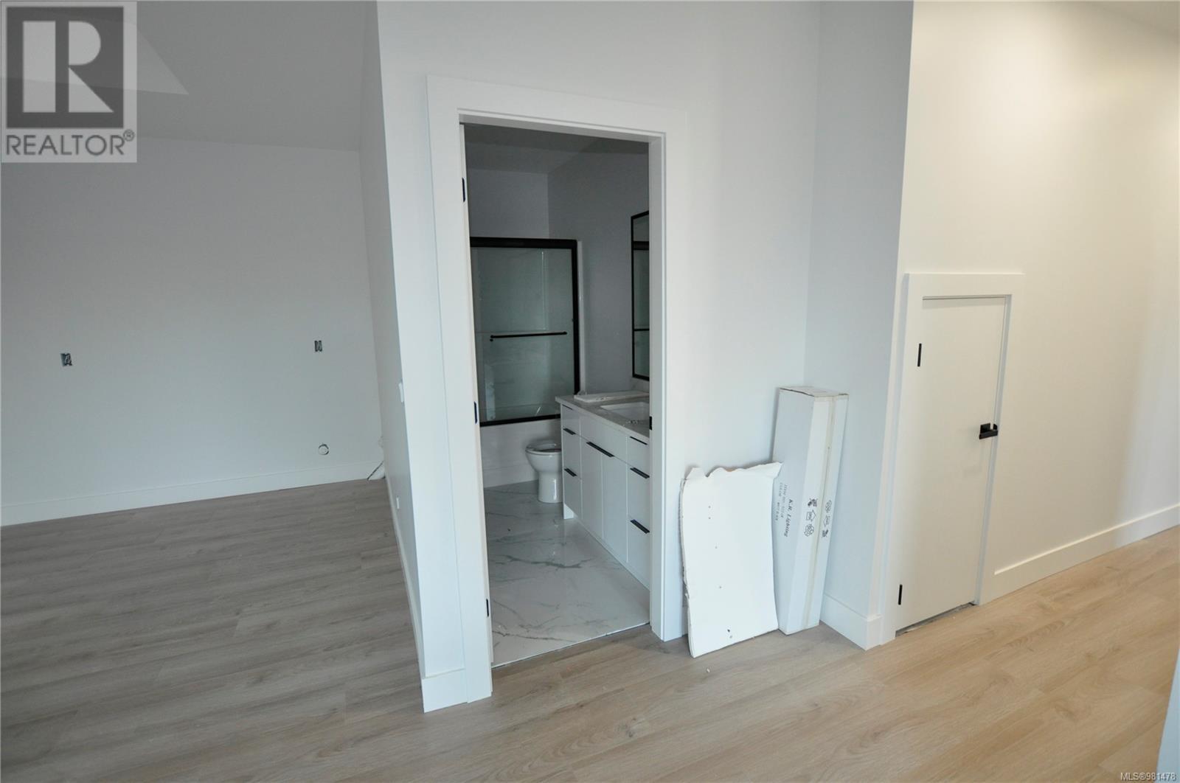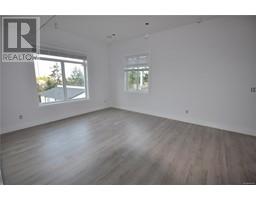4408 Gulfview Dr Nanaimo, British Columbia V9T 5A9
$1,249,999
Welcome to this exquisite brand-new luxury home. With 6 Beds & 4 Bathrooms, this impressive residence combines modern design with premium finishes throughout. Step inside to discover the gorgeous tile, a spacious open-concept floor plan, highlighted by gleaming quartz countertops also featured as the kitchen backsplash, and a beautiful tiled fireplace plus great window and balcony views! The main level of this stunning home has been thoughtfully designed for convenience and luxury, offering everything you need for comfortable living all on one floor. Downstairs, you'll find even more space to suit your needs. A spacious bedroom and bathroom provide a quiet retreat, ideal for guests or extended family. The lower level also features a separate entrance fully self-contained 2 bedroom 1 bathroom suite, offering the perfect opportunity for rental income, a home office, or independent living for family members. All data and measurements are approximate and should be verified if important. (id:59116)
Open House
This property has open houses!
11:00 am
Ends at:1:00 pm
Beautiful new construction home main level living with a lower level suite
Property Details
| MLS® Number | 981478 |
| Property Type | Single Family |
| Neigbourhood | Hammond Bay |
| Features | Other |
| ParkingSpaceTotal | 4 |
| ViewType | Ocean View |
Building
| BathroomTotal | 4 |
| BedroomsTotal | 6 |
| Appliances | Refrigerator, Stove, Washer, Dryer |
| ArchitecturalStyle | Contemporary |
| ConstructedDate | 2024 |
| CoolingType | None |
| FireplacePresent | Yes |
| FireplaceTotal | 1 |
| HeatingFuel | Electric, Natural Gas |
| HeatingType | Baseboard Heaters, Forced Air |
| SizeInterior | 3225 Sqft |
| TotalFinishedArea | 3225 Sqft |
| Type | House |
Land
| AccessType | Road Access |
| Acreage | No |
| SizeIrregular | 5622 |
| SizeTotal | 5622 Sqft |
| SizeTotalText | 5622 Sqft |
| ZoningType | Residential |
Rooms
| Level | Type | Length | Width | Dimensions |
|---|---|---|---|---|
| Lower Level | Bedroom | 10'8 x 13'11 | ||
| Lower Level | Bathroom | 3-Piece | ||
| Lower Level | Recreation Room | 13'7 x 25'8 | ||
| Lower Level | Bathroom | 3-Piece | ||
| Lower Level | Bedroom | 11'10 x 13'3 | ||
| Lower Level | Bedroom | 10'8 x 13'11 | ||
| Lower Level | Living Room | 19'0 x 20'7 | ||
| Main Level | Bathroom | 3-Piece | ||
| Main Level | Dining Room | 13'0 x 8'5 | ||
| Main Level | Bathroom | 3-Piece | ||
| Main Level | Laundry Room | 7'8 x 4'1 | ||
| Main Level | Bedroom | 11' x 10' | ||
| Main Level | Bedroom | 10' x 11' | ||
| Main Level | Kitchen | 13' x 12' | ||
| Main Level | Living Room | 15'8 x 14'5 | ||
| Main Level | Primary Bedroom | 14'0 x 14'5 |
https://www.realtor.ca/real-estate/27694189/4408-gulfview-dr-nanaimo-hammond-bay
Interested?
Contact us for more information
Kyle Parsons
#1 - 5140 Metral Drive
Nanaimo, British Columbia V9T 2K8

