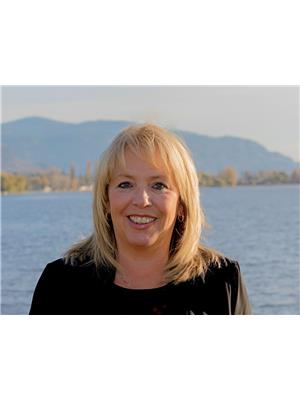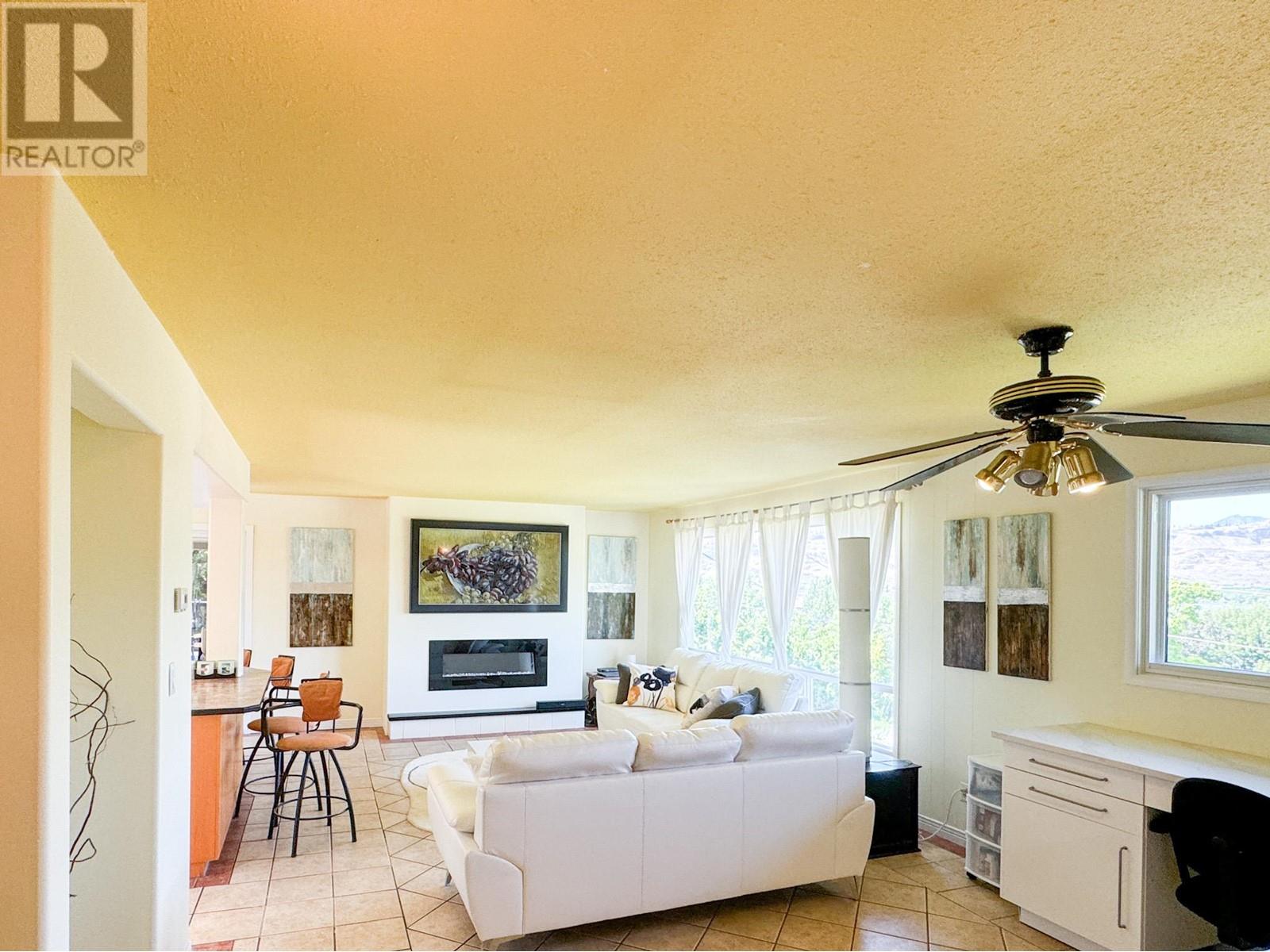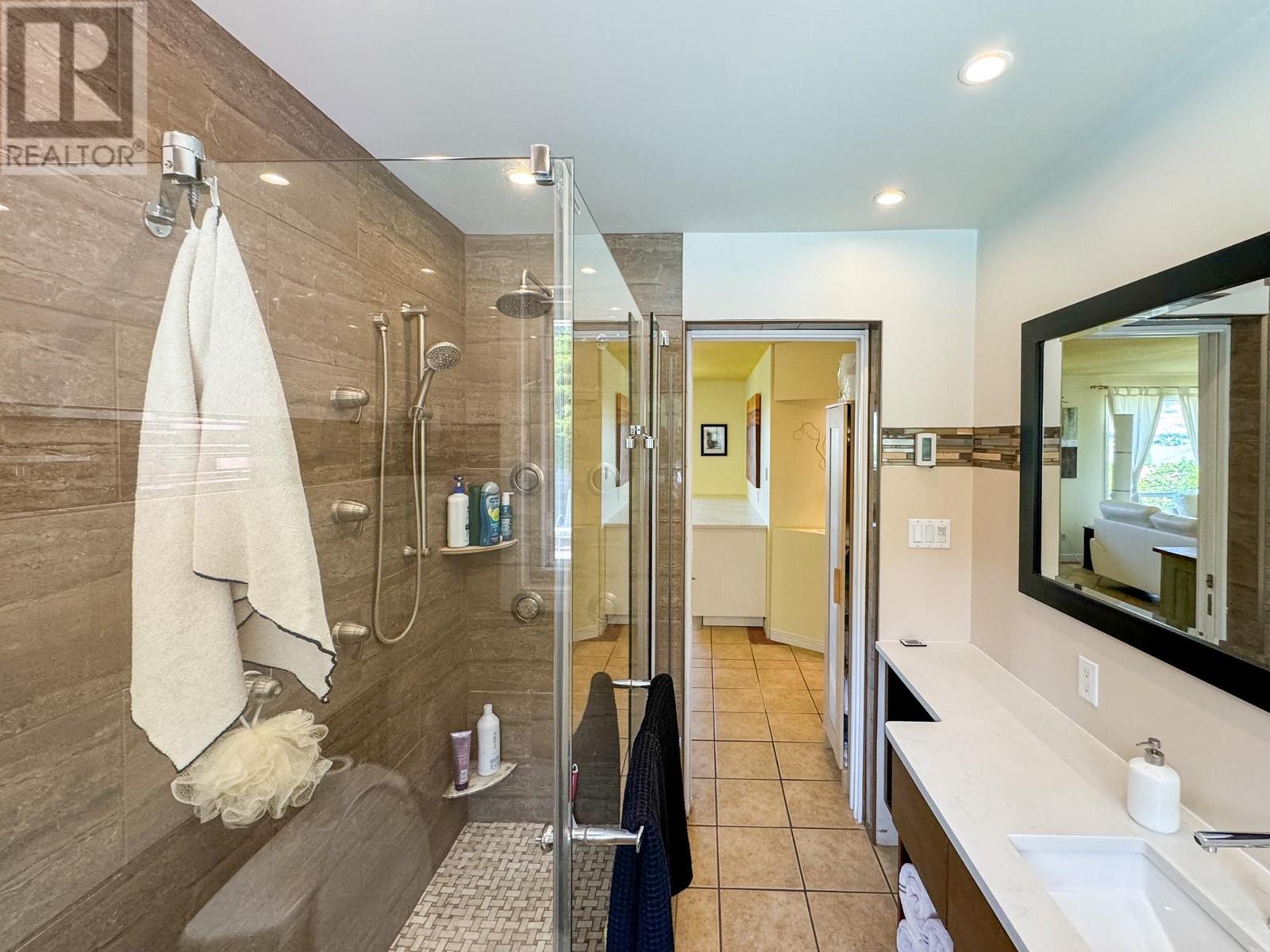4609 41st Street Osoyoos, British Columbia V0H 1V6
3 Bedroom
2 Bathroom
1,950 ft2
Ranch
Fireplace
Inground Pool
Central Air Conditioning
Forced Air
$949,000
Lakeview home located on the Desirable East Bench of Osoyoos. Three bdrm, two bath home with a full in-law suite on the lower level. The home is fabulous for entertaining with a very private back yard, heated Saltwater Swimming pool, colored fibre optic lights and jets. There is also a tiki bar area with washroom, outdoor kitchen and large covered deck with spectacular lakeviews!! The home is freshly, painted with newer Furnace, hotwater tank and roof. New paved driveway with extra parking. Call for all the information! (id:59116)
Property Details
| MLS® Number | 10319714 |
| Property Type | Single Family |
| Neigbourhood | Osoyoos Rural |
| Parking Space Total | 1 |
| Pool Type | Inground Pool |
| View Type | Lake View, Mountain View, View Of Water, View (panoramic) |
Building
| Bathroom Total | 2 |
| Bedrooms Total | 3 |
| Appliances | Refrigerator, Dishwasher, Cooktop - Gas, Water Purifier |
| Architectural Style | Ranch |
| Constructed Date | 1965 |
| Construction Style Attachment | Detached |
| Cooling Type | Central Air Conditioning |
| Exterior Finish | Composite Siding |
| Fireplace Fuel | Electric |
| Fireplace Present | Yes |
| Fireplace Type | Unknown |
| Heating Type | Forced Air |
| Roof Material | Asphalt Shingle |
| Roof Style | Unknown |
| Stories Total | 2 |
| Size Interior | 1,950 Ft2 |
| Type | House |
| Utility Water | Irrigation District |
Parking
| See Remarks | |
| Attached Garage | 1 |
| Heated Garage |
Land
| Acreage | No |
| Sewer | Septic Tank |
| Size Irregular | 0.27 |
| Size Total | 0.27 Ac|under 1 Acre |
| Size Total Text | 0.27 Ac|under 1 Acre |
| Zoning Type | Unknown |
Rooms
| Level | Type | Length | Width | Dimensions |
|---|---|---|---|---|
| Lower Level | Laundry Room | 9'1'' x 10'0'' | ||
| Lower Level | Foyer | 11'6'' x 13'11'' | ||
| Lower Level | Full Ensuite Bathroom | 7'3'' x 10'0'' | ||
| Lower Level | Bedroom | 17'8'' x 10'0'' | ||
| Lower Level | Family Room | 12'8'' x 13'11'' | ||
| Lower Level | Kitchen | 14'4'' x 13'11'' | ||
| Main Level | 3pc Bathroom | Measurements not available | ||
| Main Level | Bedroom | 11'4'' x 10'4'' | ||
| Main Level | Primary Bedroom | 12'6'' x 10'0'' | ||
| Main Level | Dining Room | 16'7'' x 15'7'' | ||
| Main Level | Kitchen | 20'4'' x 10'8'' | ||
| Main Level | Living Room | 15'8'' x 13'7'' |
https://www.realtor.ca/real-estate/27179364/4609-41st-street-osoyoos-osoyoos-rural
Contact Us
Contact us for more information

Pamela Hass
www.royallepage.ca/pamelahass
Royal LePage Desert Oasis Rlty
8512 Main Street
Osoyoos, British Columbia V0H 1V0
8512 Main Street
Osoyoos, British Columbia V0H 1V0











































































