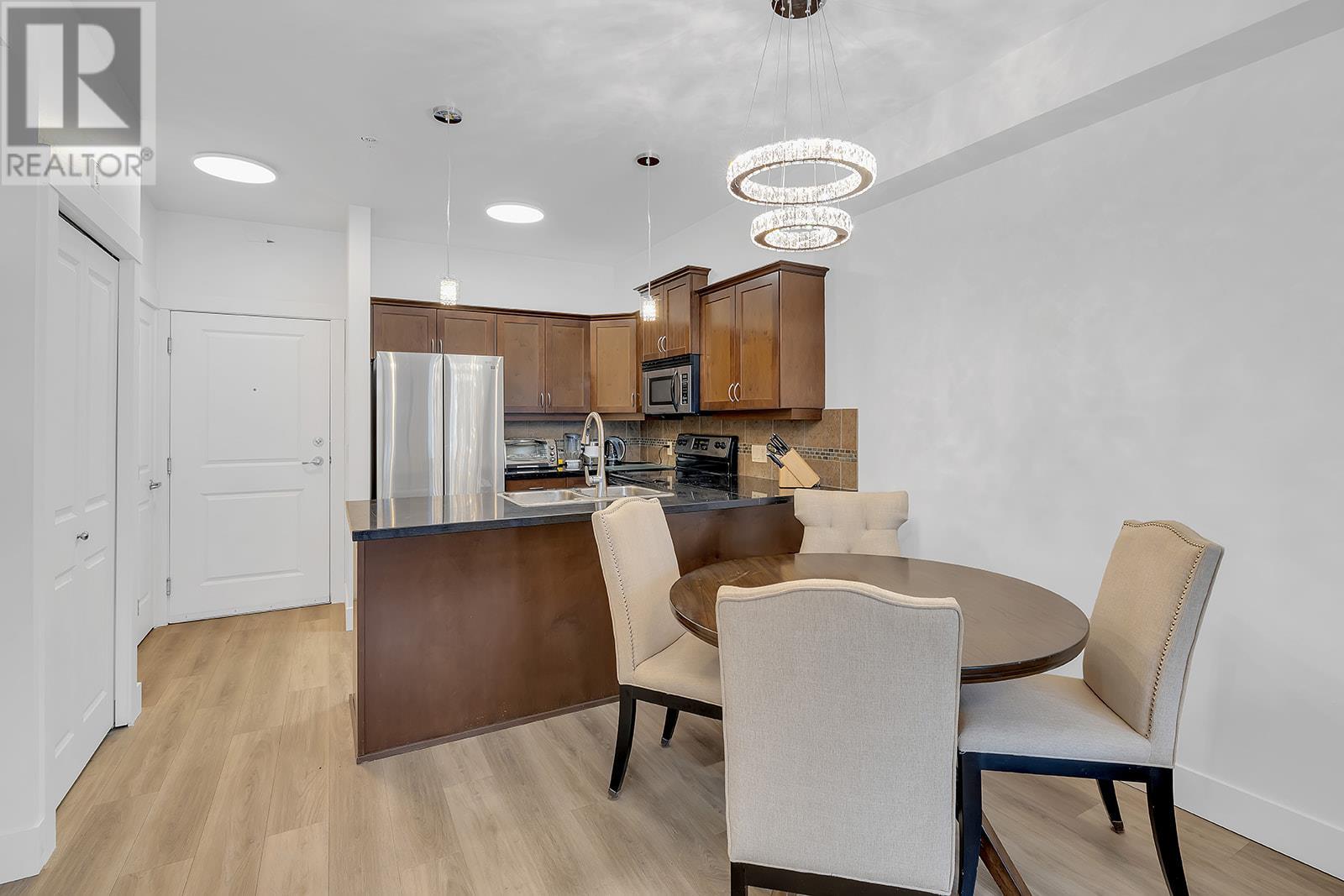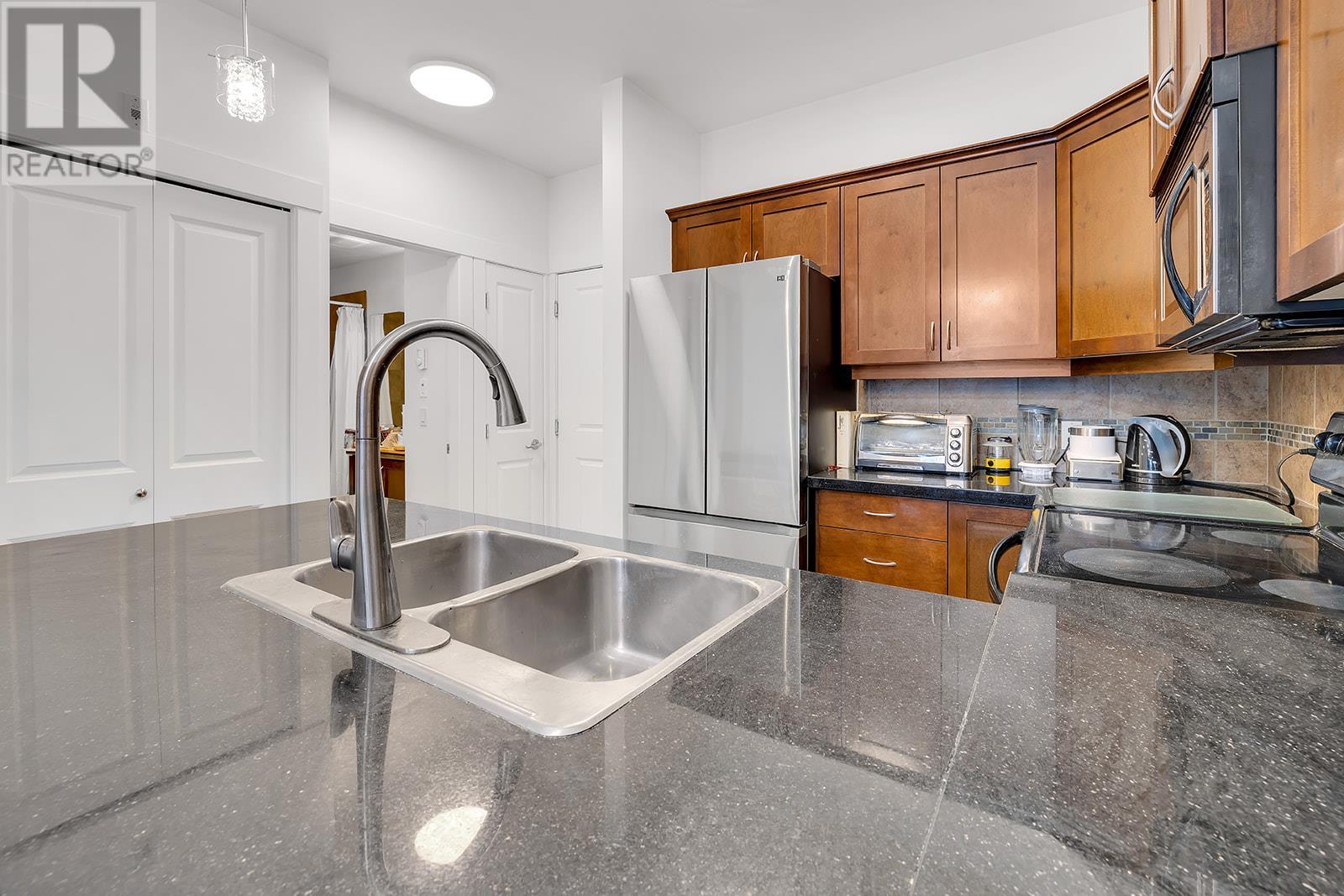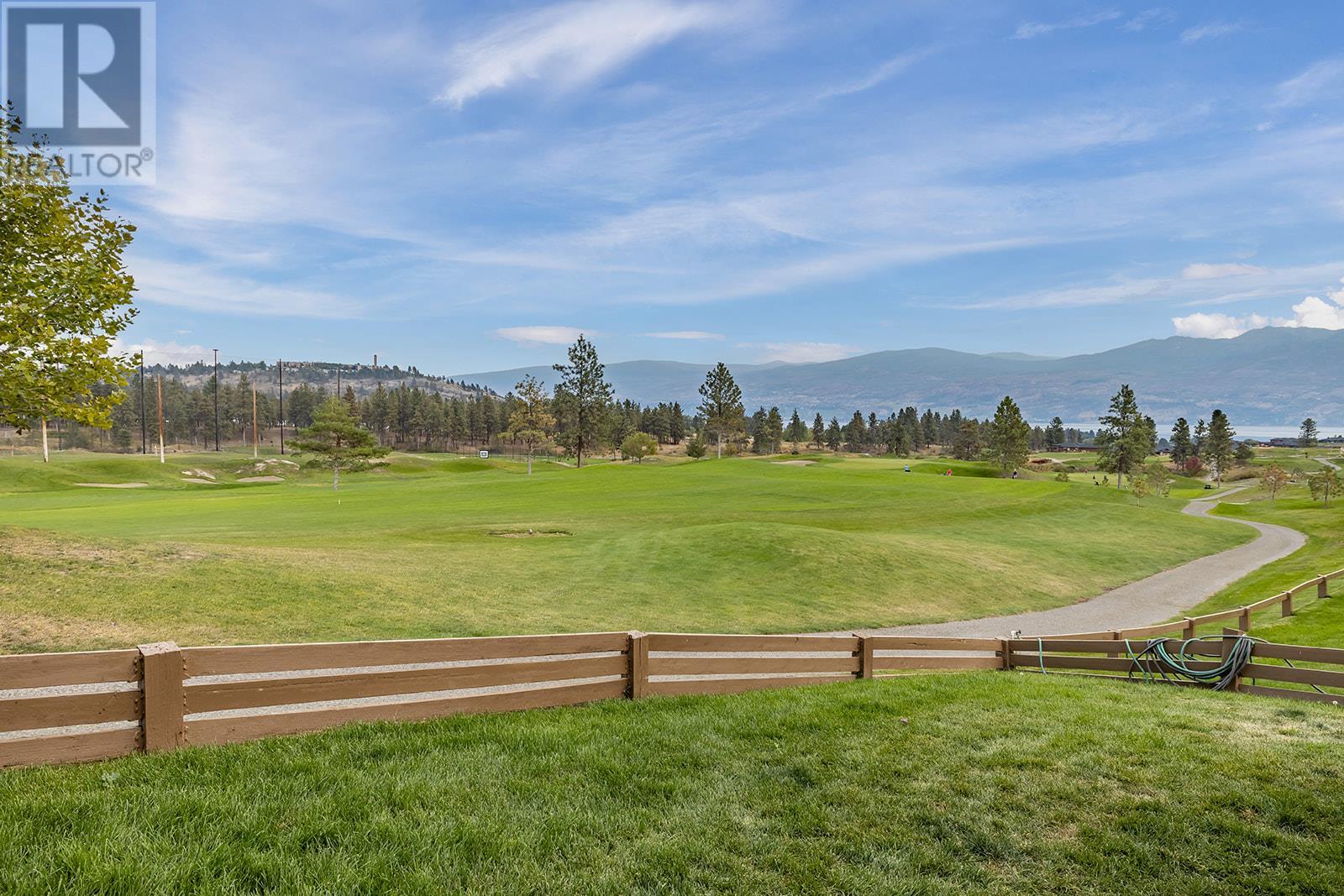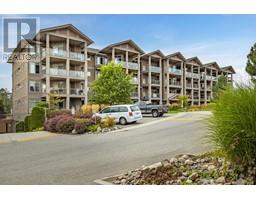3533 Carrington Road Unit# 102 West Kelowna, British Columbia V4T 2Z9
$289,900Maintenance,
$260.68 Monthly
Maintenance,
$260.68 MonthlyThis beautiful 1 bed, 1 bath executive condo is located in The Aria a condo complex located on Two Eagles Golf Course. You are close to everything you could need or want. This bright 1st-floor unit has an open floor plan, stainless steel appliances, granite counters, breakfast eating bar, lots of cupboard space, a comforting fireplace & freshly painted. Sip your morning coffee or evening glass of wine on your large 9X16 ft covered balcony overlooking Two Eagles Golf Course. The strata fee is $260.68 & covers property management, hot water, garbage, sewer, & water. The monthly lease fee is $171.50. This home is an excellent investment opportunity, a downsize option, great for the first-time buyer, or for your summer getaway. The unit has had recent upgrades to paint, flooring and lighting. Rentals & pets are allowed with restrictions. Also included are secure underground parking & a private storage locker. (id:59116)
Property Details
| MLS® Number | 10329464 |
| Property Type | Single Family |
| Neigbourhood | Westbank Centre |
| Community Name | Aria |
| Features | One Balcony |
| Parking Space Total | 1 |
| Storage Type | Storage, Locker |
| View Type | Mountain View |
Building
| Bathroom Total | 1 |
| Bedrooms Total | 1 |
| Constructed Date | 2007 |
| Cooling Type | Central Air Conditioning |
| Exterior Finish | Composite Siding |
| Fire Protection | Smoke Detector Only |
| Fireplace Fuel | Electric |
| Fireplace Present | Yes |
| Fireplace Type | Unknown |
| Flooring Type | Laminate |
| Heating Fuel | Electric |
| Heating Type | Forced Air |
| Roof Material | Asphalt Shingle |
| Roof Style | Unknown |
| Stories Total | 1 |
| Size Interior | 561 Ft2 |
| Type | Apartment |
| Utility Water | Municipal Water |
Parking
| Underground |
Land
| Acreage | No |
| Sewer | Municipal Sewage System |
| Size Total Text | Under 1 Acre |
| Zoning Type | Unknown |
Rooms
| Level | Type | Length | Width | Dimensions |
|---|---|---|---|---|
| Main Level | Other | 9'1'' x 16'2'' | ||
| Main Level | Primary Bedroom | 10'4'' x 13'1'' | ||
| Main Level | 4pc Bathroom | 4'10'' x 8'1'' | ||
| Main Level | Living Room | 11'8'' x 16'0'' | ||
| Main Level | Kitchen | 8'10'' x 10'7'' |
Contact Us
Contact us for more information

John Kinloch
www.johnkinloch.com/
#1 - 1890 Cooper Road
Kelowna, British Columbia V1Y 8B7
(250) 860-1100
(250) 860-0595
https://royallepagekelowna.com/

















































