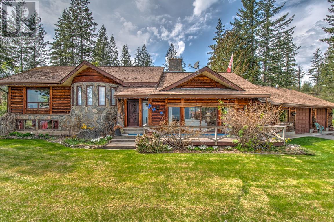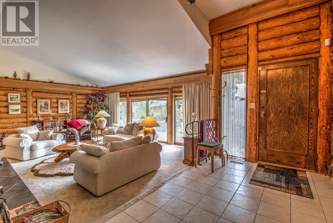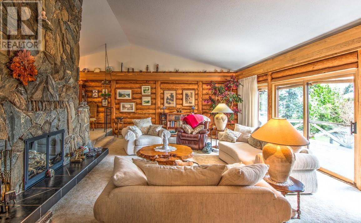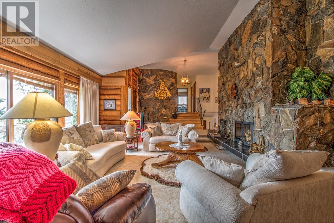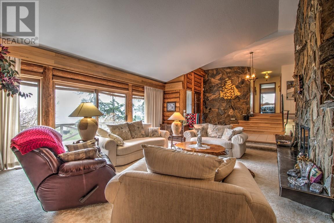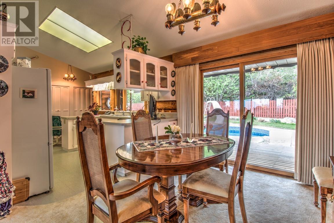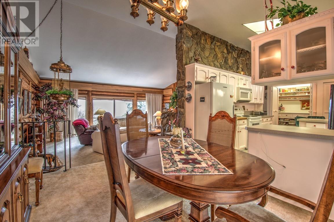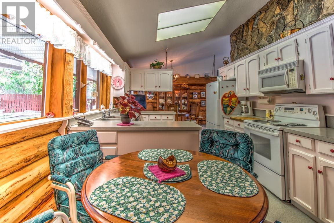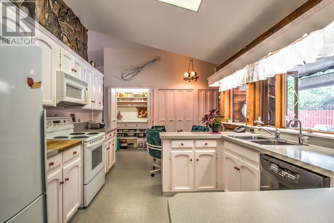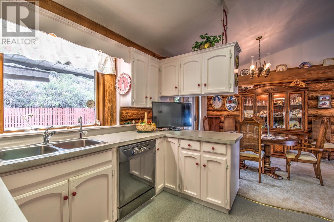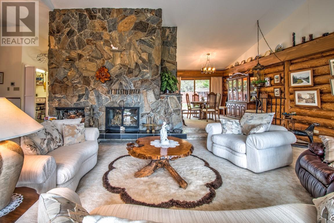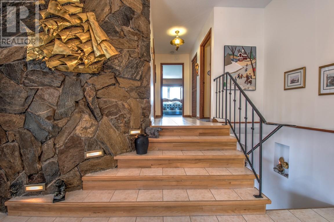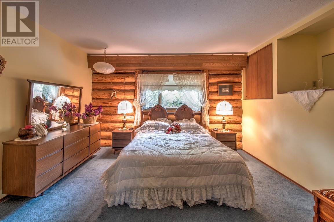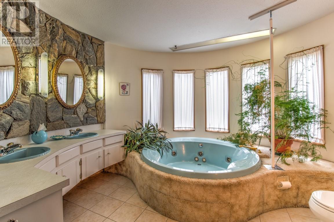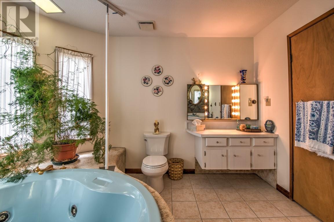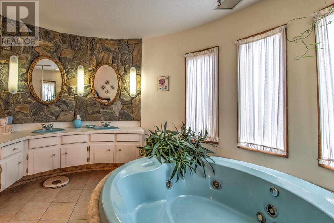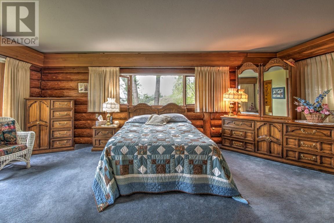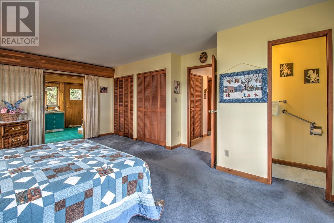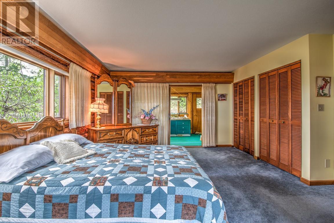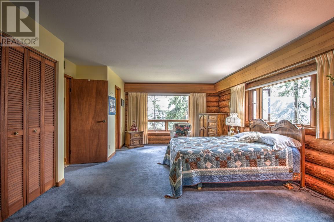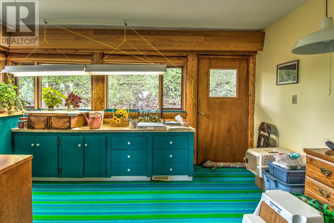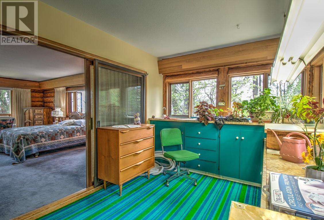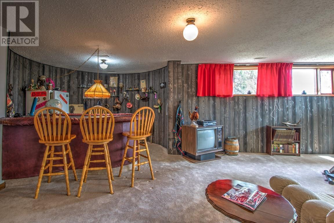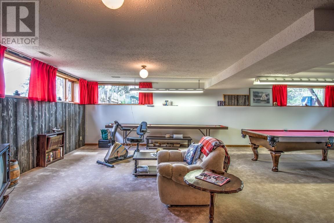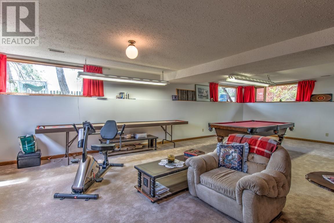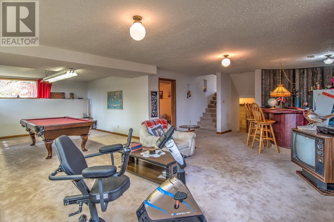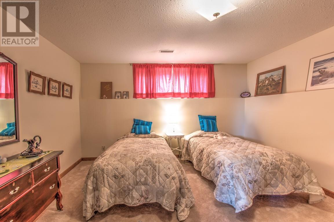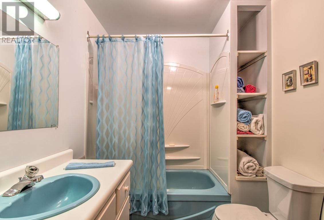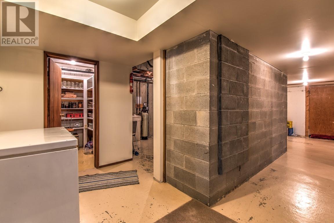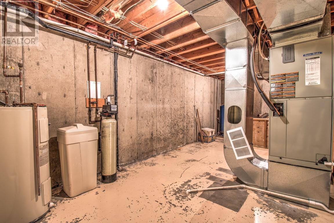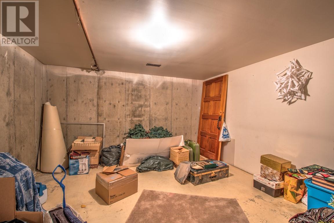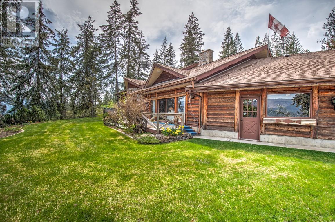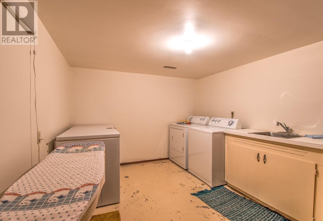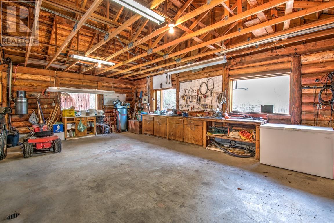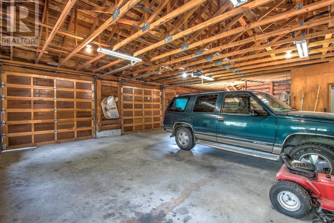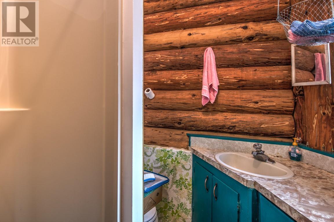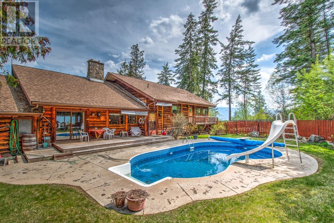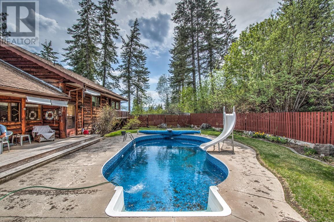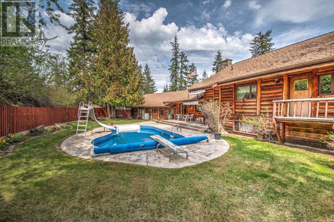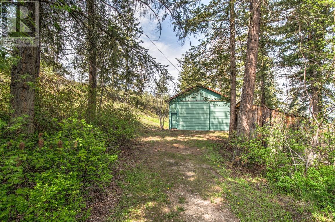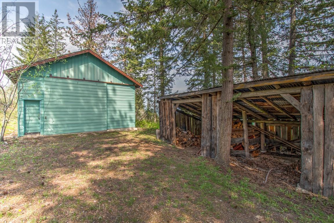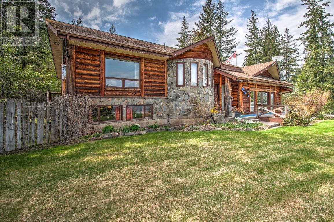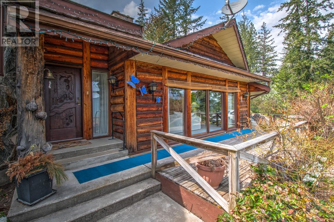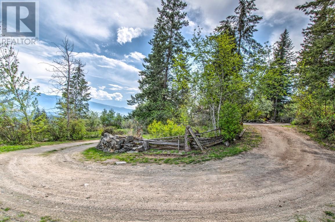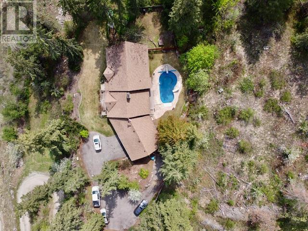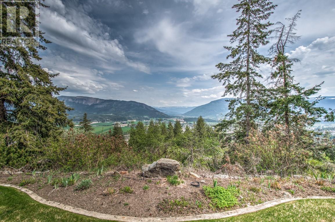98 Twin Lakes Road Enderby, British Columbia V0E 1V3
$1,149,000
SUBDIVISION POTENTIAL...Over the top VIEW! A must to see! Boasting exterior logs, stone construction & turret. Beautiful customized 2963 sq.ft. 3 bed/3 bath log home. Grand entrance draws your attention to the magnificent floor to ceiling stone faced fireplace. Vaulted ceiling and a wall of windows/patio door accentuates the log build. Living room gives way to the backyard to enjoy the swimming pool. Kitchen is bright and has its very own baker's nook. Upstairs is the lg M/B with ensuite and has its very own sunroom & balcony. Main bathroom is complimented with a stone wall and lrg circular jetted tub. Lrg rec room has ground level windows bringing lots of light and a bar built within the turret are great features for entertaining. Huge laundry room, cold room and central vac with an elevator for lifting wood to the fireplace. 2 car garage with 3 piece bathroom. 35'x 23' shop - wood shed - garden. This home was much loved - make it yours today. Room sizes are approximate - measurements taken from I Guide (id:59116)
Property Details
| MLS® Number | 10307457 |
| Property Type | Single Family |
| Neigbourhood | Enderby / Grindrod |
| CommunityFeatures | Rural Setting |
| Features | Private Setting, Jacuzzi Bath-tub, One Balcony |
| ParkingSpaceTotal | 2 |
| PoolType | Outdoor Pool |
| ViewType | City View, Mountain View, Valley View |
Building
| BathroomTotal | 3 |
| BedroomsTotal | 3 |
| BasementType | Full |
| ConstructedDate | 1980 |
| ConstructionStyleAttachment | Detached |
| CoolingType | Central Air Conditioning, Heat Pump |
| ExteriorFinish | Other, Stone |
| FireProtection | Security System |
| FireplaceFuel | Wood |
| FireplacePresent | Yes |
| FireplaceType | Conventional |
| FlooringType | Carpeted, Ceramic Tile, Vinyl |
| HalfBathTotal | 1 |
| HeatingFuel | Electric |
| HeatingType | Forced Air, Heat Pump |
| RoofMaterial | Asphalt Shingle |
| RoofStyle | Unknown |
| StoriesTotal | 2 |
| SizeInterior | 2963 Sqft |
| Type | House |
| UtilityWater | Well |
Parking
| See Remarks | |
| Attached Garage | 2 |
Land
| Acreage | Yes |
| LandscapeFeatures | Landscaped |
| Sewer | Septic Tank |
| SizeFrontage | 312 Ft |
| SizeIrregular | 5.63 |
| SizeTotal | 5.63 Ac|5 - 10 Acres |
| SizeTotalText | 5.63 Ac|5 - 10 Acres |
| ZoningType | Unknown |
Rooms
| Level | Type | Length | Width | Dimensions |
|---|---|---|---|---|
| Second Level | Sunroom | 9'1'' x 14'8'' | ||
| Second Level | 2pc Ensuite Bath | 7'3'' x 3'0'' | ||
| Second Level | Primary Bedroom | 20'11'' x 14'10'' | ||
| Second Level | Bedroom | 18'1'' x 12'9'' | ||
| Second Level | 4pc Bathroom | 11'5'' x 11'10'' | ||
| Basement | Laundry Room | 9'10'' x 12'3'' | ||
| Basement | 4pc Bathroom | 6'3'' x 7'4'' | ||
| Basement | Storage | 6'5'' x 6'2'' | ||
| Basement | Utility Room | 29'10'' x 18'3'' | ||
| Basement | Other | 11'2'' x 11'5'' | ||
| Basement | Bedroom | 14'2'' x 13'2'' | ||
| Basement | Recreation Room | 30'2'' x 25'8'' | ||
| Main Level | Kitchen | 16'6'' x 16'11'' | ||
| Main Level | Dining Room | 12'9'' x 10'7'' | ||
| Main Level | Living Room | 17'4'' x 22'7'' |
https://www.realtor.ca/real-estate/26651198/98-twin-lakes-road-enderby-enderby-grindrod
Interested?
Contact us for more information
Tyler Rands
Personal Real Estate Corporation
3405 27 St
Vernon, British Columbia V1T 4W8

