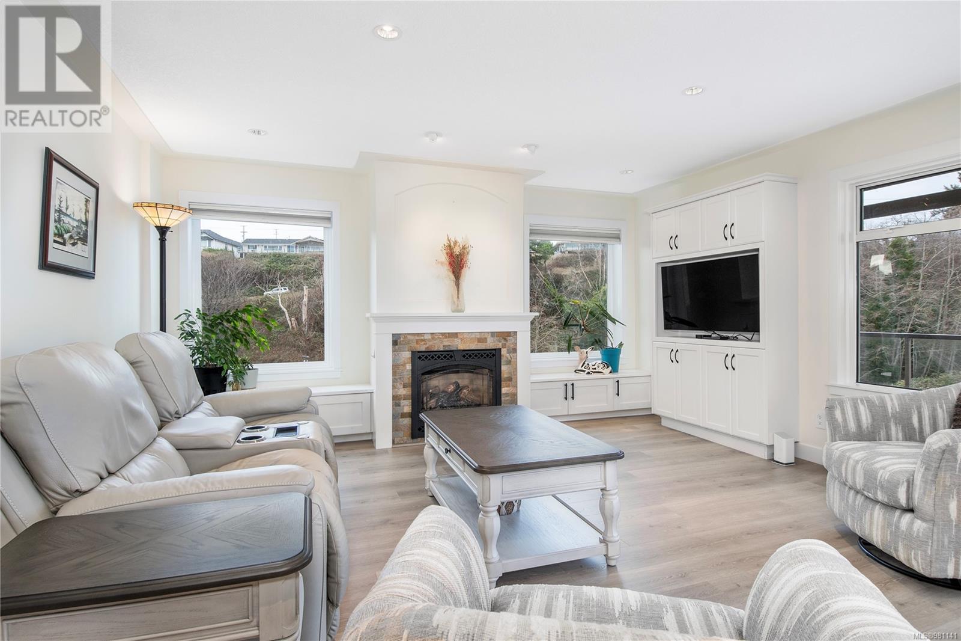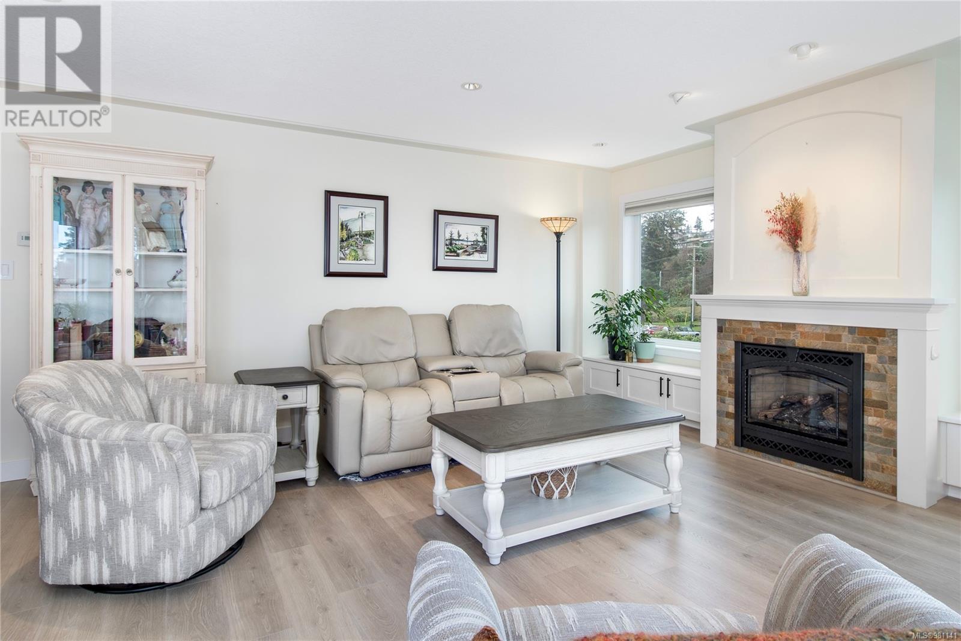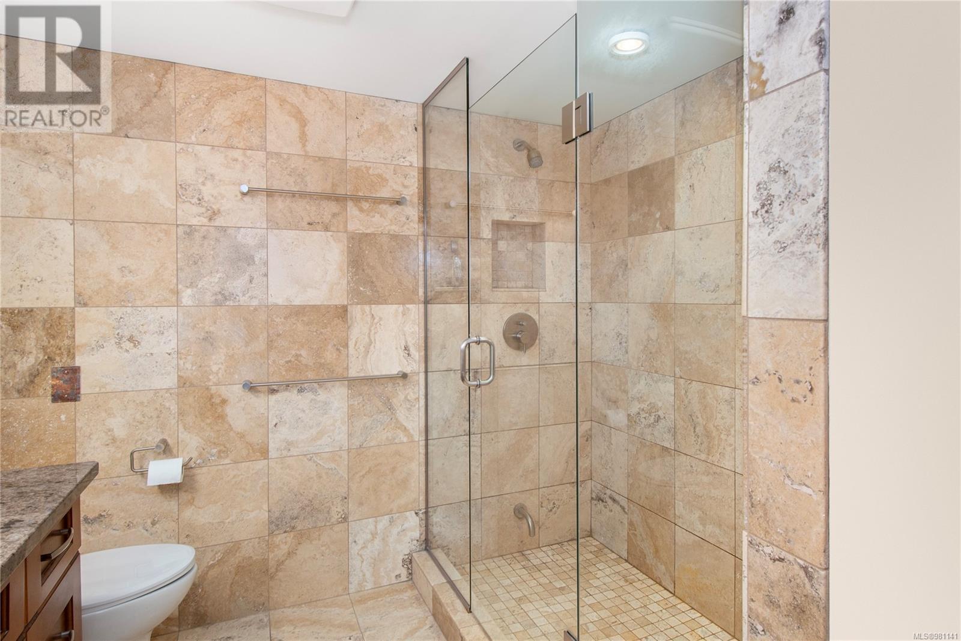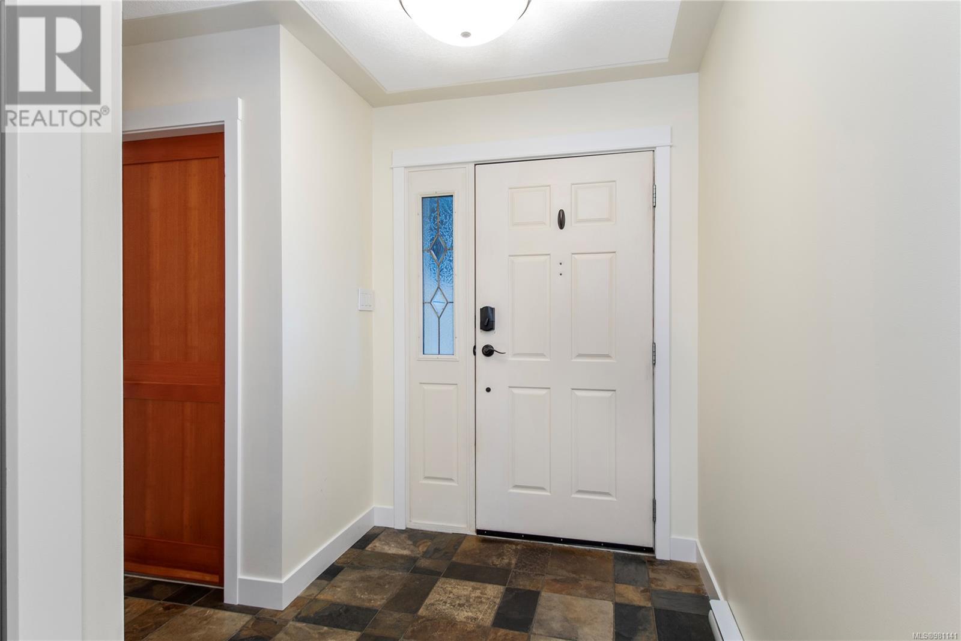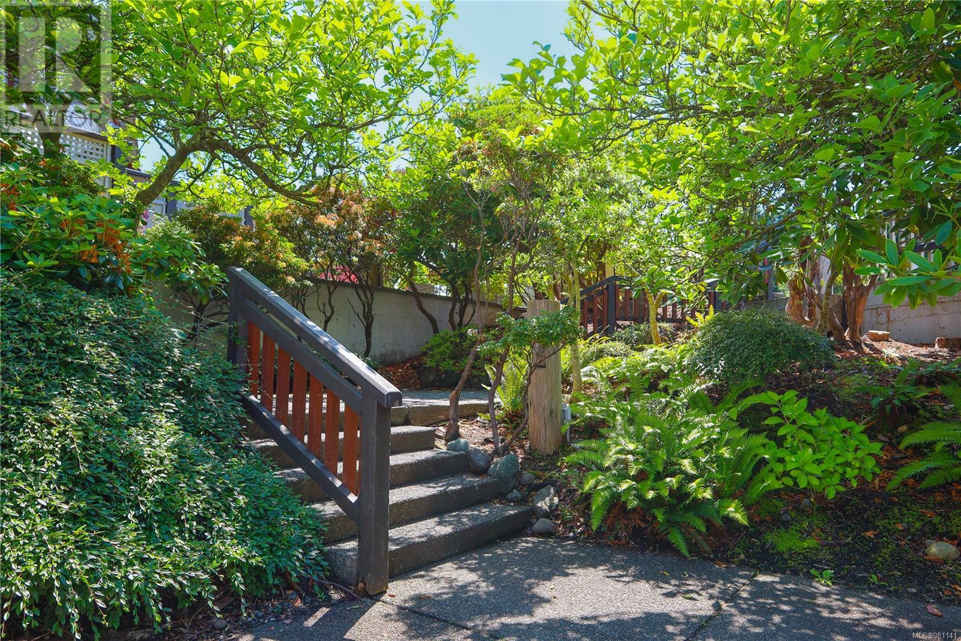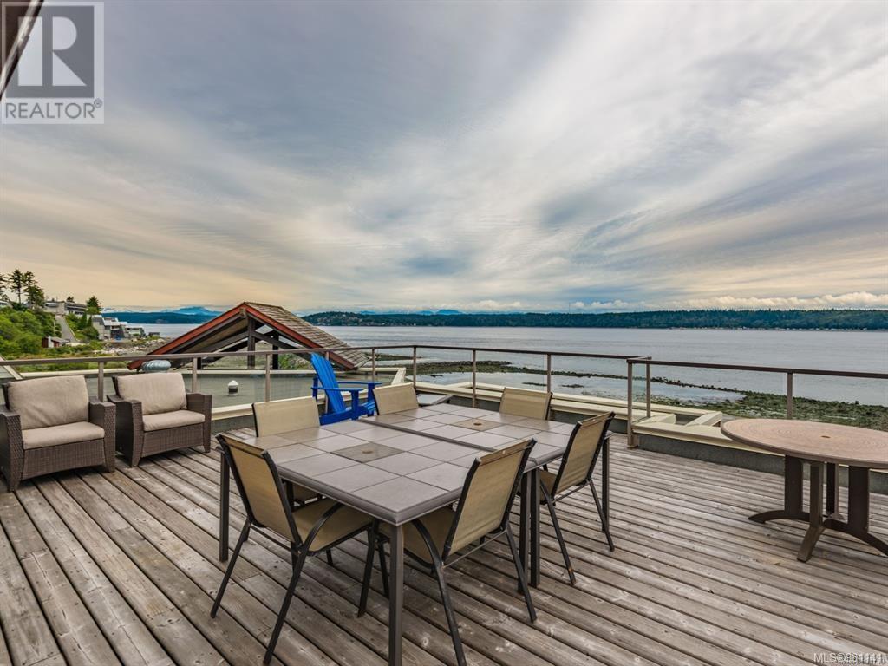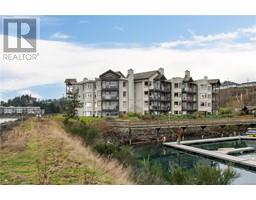3401 27 Island Hwy S Campbell River, British Columbia V9W 1A2
$799,900Maintenance,
$884.64 Monthly
Maintenance,
$884.64 MonthlyImmerse yourself in refined living in the epitome of convenient living. Living in Hidden Harbour is like living at a resort with all of the spectacular amenities: a gym, indoor pool, hot tub, rooftop deck and the fire pit on the beach! This 1,359 sqft condo is a top floor corner unit with two bedrooms, 2 bathrooms, and stunning open concept floor plan. The kitchen, dining and living spaces flow together in perfect harmony. You have rich wood cabinetry, stainless steel appliances, granite countertops and breath taking views. The primary is a sanctuary with a soothing colour palette, two large closets and a spa-like ensuite. The gas fireplace serves as a focal point with built in benches on either side. This Campbell River gem is more than just a home; it's an invitation to elevate your lifestyle. Experience the perfect balance of coastal charm and modern luxury – your dream of island living awaits. (id:59116)
Property Details
| MLS® Number | 981141 |
| Property Type | Single Family |
| Neigbourhood | Campbell River South |
| Community Features | Pets Allowed With Restrictions, Family Oriented |
| Features | Private Setting, Other, Marine Oriented, Moorage |
| Parking Space Total | 1 |
| Plan | Vis1611 |
| View Type | Mountain View, Ocean View |
| Water Front Type | Waterfront On Ocean |
Building
| Bathroom Total | 2 |
| Bedrooms Total | 2 |
| Constructed Date | 1987 |
| Cooling Type | None |
| Fireplace Present | Yes |
| Fireplace Total | 1 |
| Heating Fuel | Electric |
| Heating Type | Baseboard Heaters |
| Size Interior | 1,359 Ft2 |
| Total Finished Area | 1359 Sqft |
| Type | Apartment |
Parking
| Underground |
Land
| Acreage | No |
| Zoning Description | Rm-3 |
| Zoning Type | Multi-family |
Rooms
| Level | Type | Length | Width | Dimensions |
|---|---|---|---|---|
| Main Level | Laundry Room | 5'11 x 5'11 | ||
| Main Level | Primary Bedroom | 12'9 x 19'0 | ||
| Main Level | Living Room | 19'5 x 20'1 | ||
| Main Level | Kitchen | 10'5 x 9'3 | ||
| Main Level | Ensuite | 8'3 x 9'6 | ||
| Main Level | Dining Room | 8'4 x 12'6 | ||
| Main Level | Bedroom | 10'9 x 15'0 | ||
| Main Level | Bathroom | 10'10 x 6'0 |
https://www.realtor.ca/real-estate/27698085/3401-27-island-hwy-s-campbell-river-campbell-river-south
Contact Us
Contact us for more information
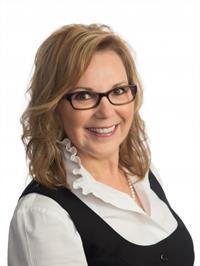
Marion Krug
www.marionkrug.ca/
950 Island Highway
Campbell River, British Columbia V9W 2C3
(250) 286-1187
(800) 379-7355
(250) 286-6144
www.checkrealty.ca/
https://www.facebook.com/remaxcheckrealty
https://www.instagram.com/remaxcheckrealty/








