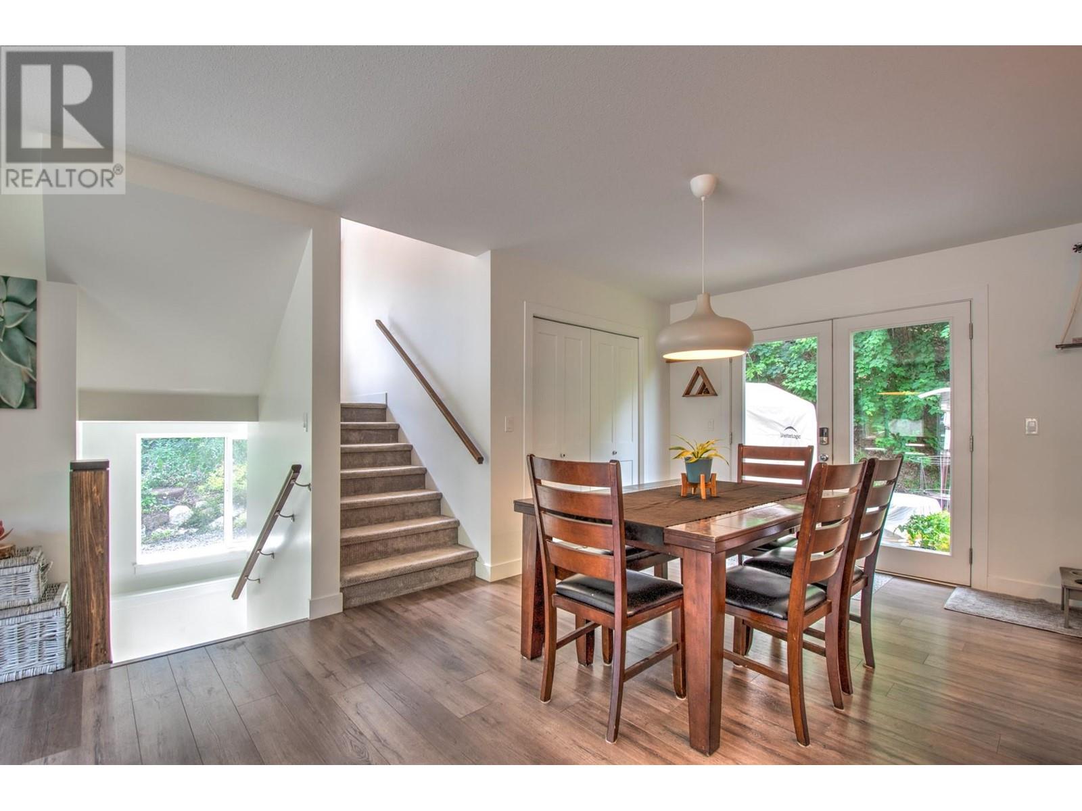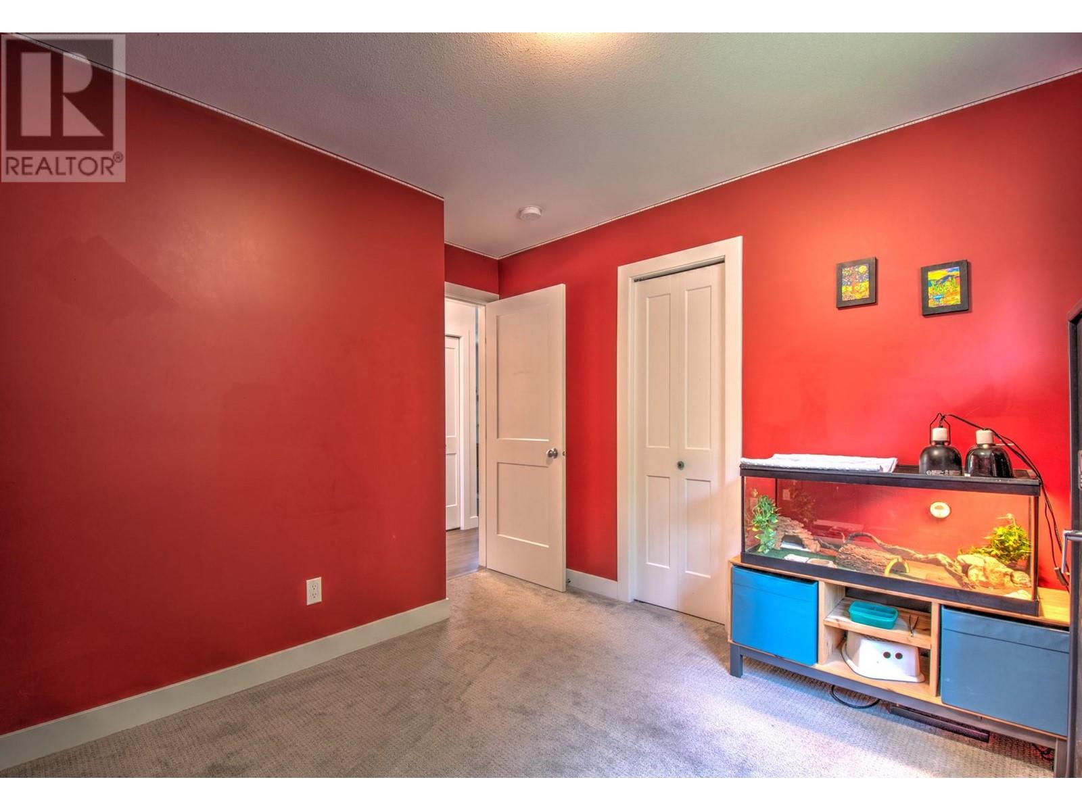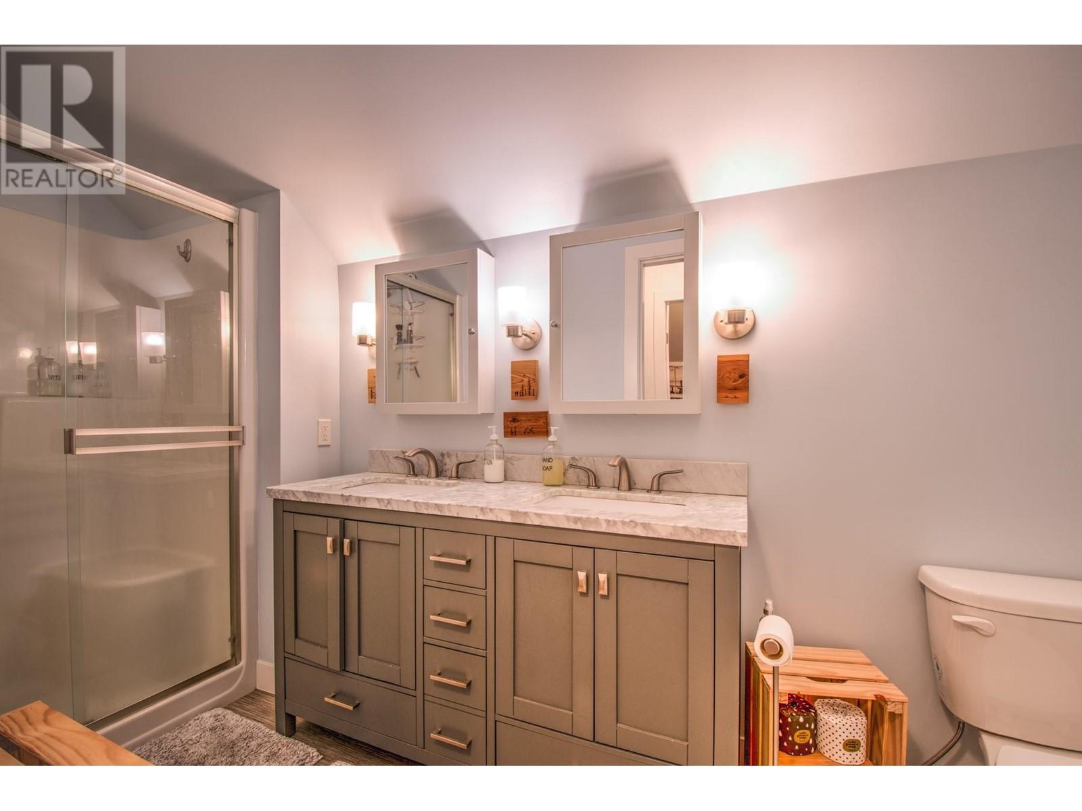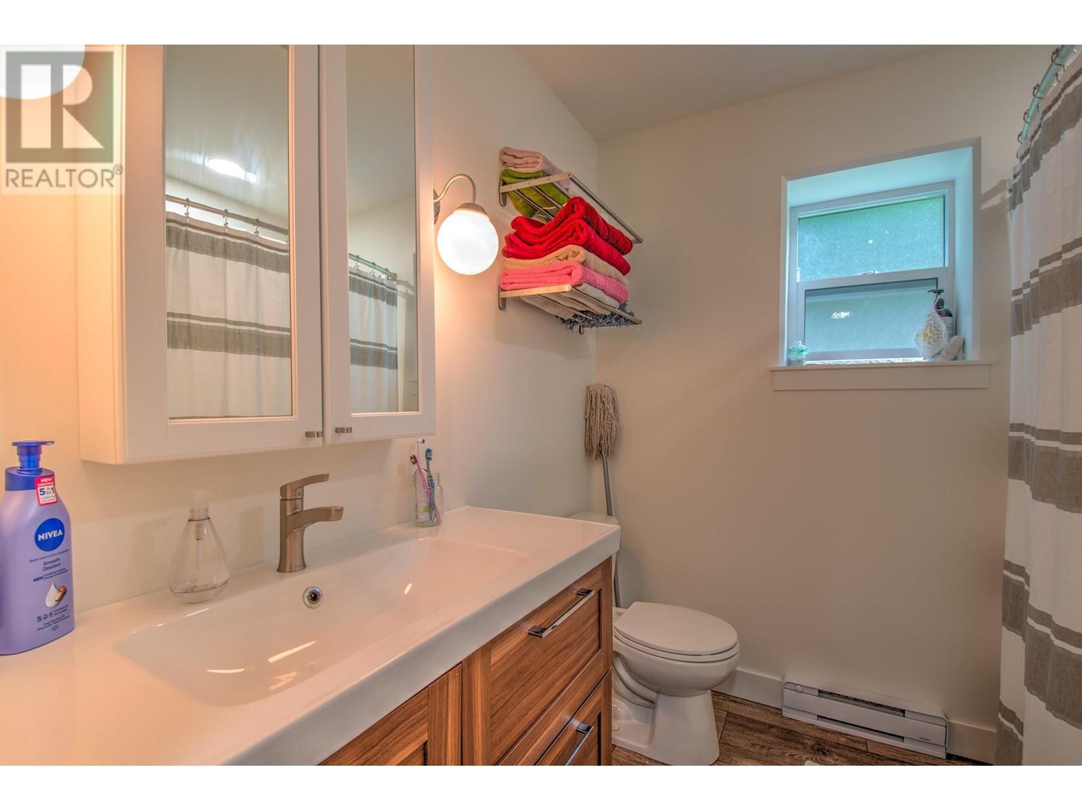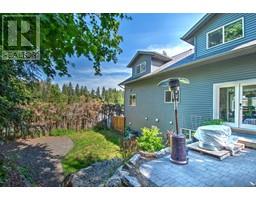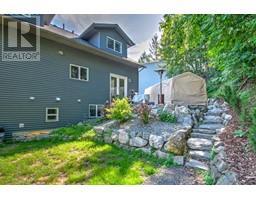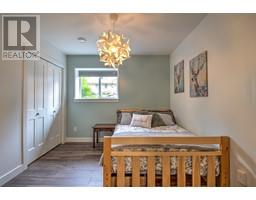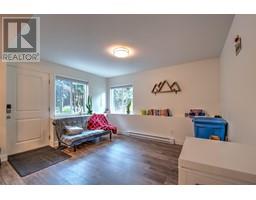3940 Highland Park Crescent Armstrong, British Columbia V0E 1B4
$889,900
Discover the perfect blend of modern luxury and timeless charm in this stunning 6 bedroom, 3 bathroom custom-built home nestled in a coveted mature neighborhood. Boasting the benefits of new construction, the property features a thoughtfully designed layout and includes a separate legal 1 bedroom suite, ideal for extended family or rental income. Recently landscaped front and back yards showcase a picturesque brick patio, enhancing outdoor living and entertaining spaces. The main level invites you with 2 bedrooms, 1 bathroom, and a seamless open concept encompassing the living, dining, and kitchen areas. A standout feature is the custom walk-in pantry, tailored to accommodate all your culinary essentials and more. Ascend to the upper level where a luxurious full-floor primary suite awaits, complete with a sitting room, office space, full bathroom, and an expansive bedroom retreat. Designed with family living in mind, every detail reflects functionality and ample storage, including numerous closets throughout. Don't miss the opportunity to own this meticulously crafted home that harmoniously blends modern comforts with the allure of an established neighborhood. Schedule your private showing today and envision your future in this exceptional residence. (id:59116)
Property Details
| MLS® Number | 10317920 |
| Property Type | Single Family |
| Neigbourhood | Armstrong/ Spall. |
| AmenitiesNearBy | Park, Recreation, Schools, Shopping |
| CommunityFeatures | Family Oriented, Pets Allowed |
| Features | Irregular Lot Size, Central Island |
| ParkingSpaceTotal | 4 |
Building
| BathroomTotal | 3 |
| BedroomsTotal | 6 |
| Appliances | Refrigerator, Dishwasher, Dryer, Range - Gas, Microwave, Washer |
| BasementType | Full |
| ConstructedDate | 2018 |
| ConstructionStyleAttachment | Detached |
| CoolingType | Central Air Conditioning |
| ExteriorFinish | Vinyl Siding |
| FireProtection | Smoke Detector Only |
| FireplaceFuel | Unknown |
| FireplacePresent | Yes |
| FireplaceType | Decorative |
| FlooringType | Carpeted, Laminate |
| HalfBathTotal | 1 |
| HeatingType | Forced Air, See Remarks |
| RoofMaterial | Asphalt Shingle |
| RoofStyle | Unknown |
| StoriesTotal | 2 |
| SizeInterior | 2764 Sqft |
| Type | House |
| UtilityWater | Municipal Water |
Parking
| See Remarks | |
| RV |
Land
| AccessType | Easy Access |
| Acreage | No |
| LandAmenities | Park, Recreation, Schools, Shopping |
| LandscapeFeatures | Wooded Area |
| Sewer | Municipal Sewage System |
| SizeIrregular | 0.17 |
| SizeTotal | 0.17 Ac|under 1 Acre |
| SizeTotalText | 0.17 Ac|under 1 Acre |
| ZoningType | Unknown |
Rooms
| Level | Type | Length | Width | Dimensions |
|---|---|---|---|---|
| Second Level | Dining Room | 10'10'' x 12'9'' | ||
| Second Level | Living Room | 18'5'' x 12'4'' | ||
| Second Level | Kitchen | 9'5'' x 12'9'' | ||
| Second Level | Pantry | 5'5'' x 6'8'' | ||
| Second Level | Foyer | 7'3'' x 7'11'' | ||
| Second Level | Foyer | 13'2'' x 3'6'' | ||
| Second Level | Full Bathroom | 9'2'' x 5'4'' | ||
| Second Level | Bedroom | 10'9'' x 11'3'' | ||
| Second Level | Bedroom | 10'9'' x 9'6'' | ||
| Third Level | Living Room | 8'0'' x 10'4'' | ||
| Third Level | Den | 7'11'' x 7'8'' | ||
| Third Level | Foyer | 13'9'' x 7'5'' | ||
| Third Level | Foyer | 10'4'' x 3'5'' | ||
| Third Level | 4pc Ensuite Bath | 12'1'' x 4'11'' | ||
| Third Level | Other | 9'10'' x 4'6'' | ||
| Third Level | Primary Bedroom | 13'0'' x 23'1'' | ||
| Main Level | Living Room | 13'10'' x 13'2'' | ||
| Main Level | 4pc Bathroom | 7'4'' x 7'11'' | ||
| Main Level | Primary Bedroom | 10'6'' x 12'3'' | ||
| Main Level | Foyer | 4'6'' x 3'0'' | ||
| Main Level | Bedroom | 9'6'' x 10'8'' | ||
| Main Level | Utility Room | 6'3'' x 7'2'' | ||
| Main Level | Bedroom | 9'9'' x 10'5'' |
https://www.realtor.ca/real-estate/27103687/3940-highland-park-crescent-armstrong-armstrong-spall
Interested?
Contact us for more information
Kevin Woodrow
3405 27 St
Vernon, British Columbia V1T 4W8























