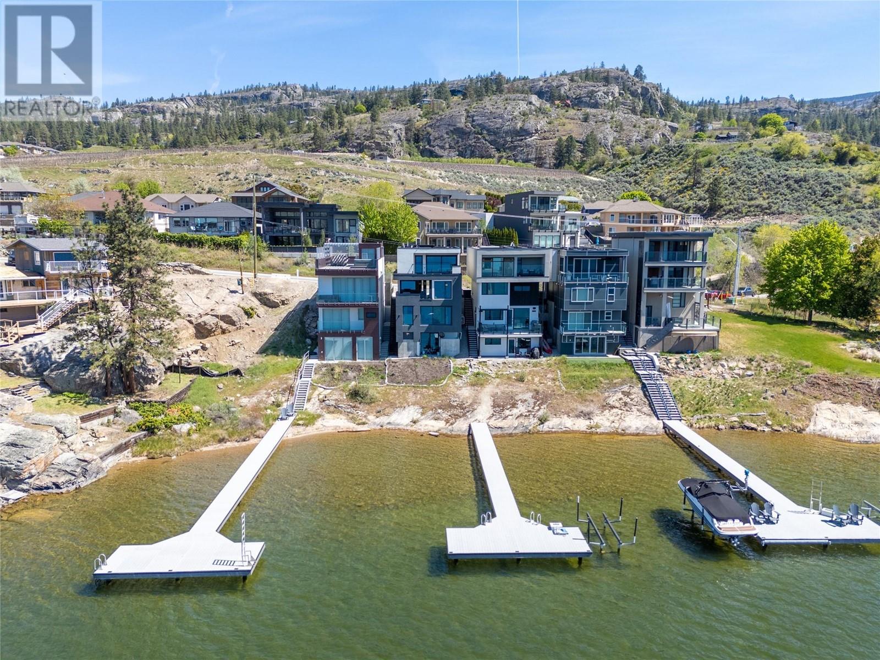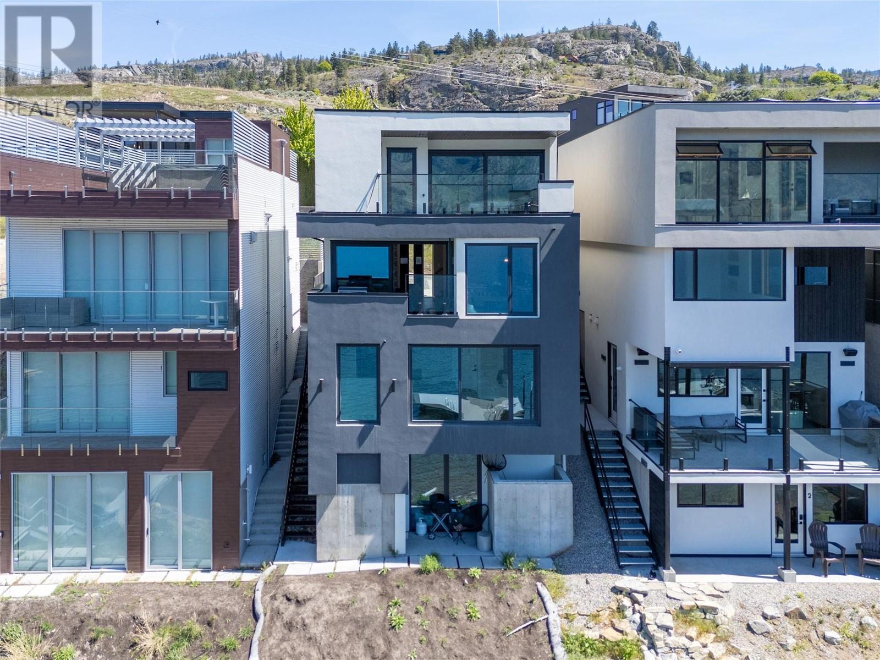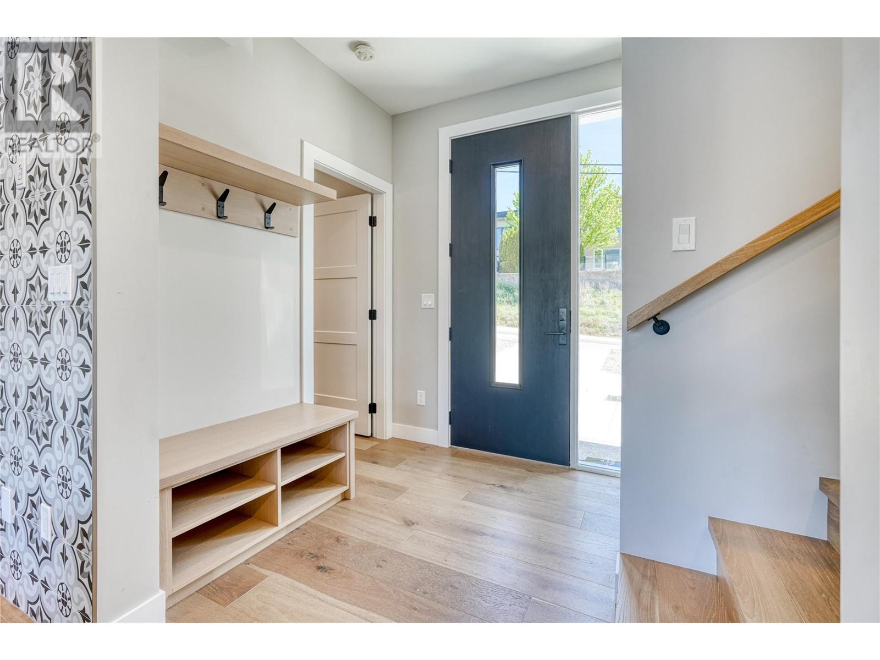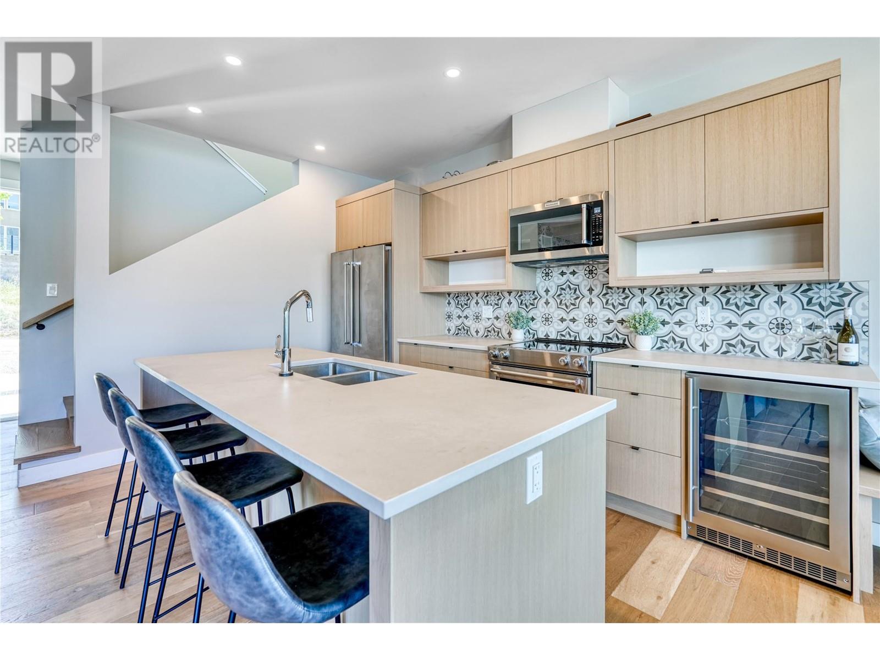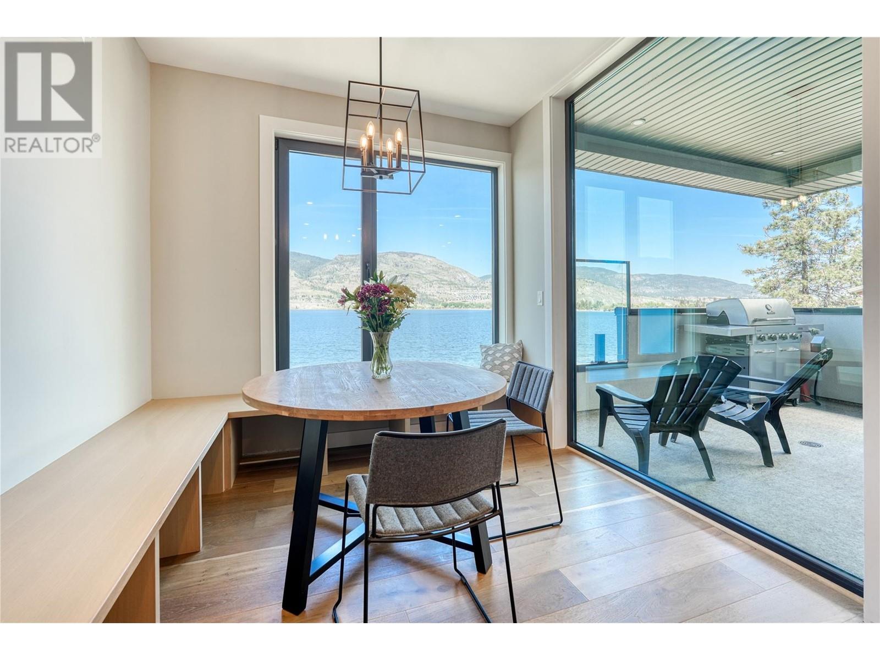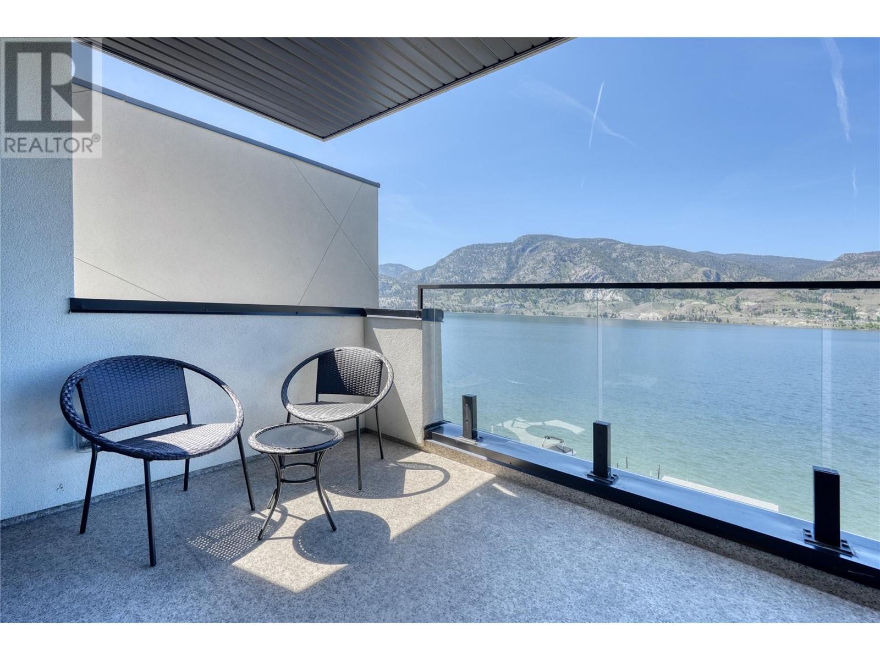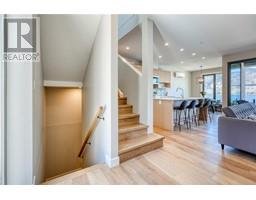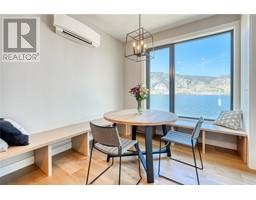4041 Lakeside Road Penticton, British Columbia V2A 8W3
$1,999,000
Experience the breathtaking panoramic views of Skaha Lake from every floor of the luxurious 4041 Lakeside Road property! This stunning home was completed in 2019 and features 30 feet of Skaha Lake waterfront, making it a perfect retreat just moments away from downtown Penticton. The main living area includes 2 bedrooms and 3 bathrooms, while the lower level offers a separately metered suite with a primary bedroom, a second bedroom, and two bathrooms. Imagine unwinding and watching the sunset from your private outdoor deck off the primary bedroom or while cooking dinner on the main level. A spacious dock is located below. The legal suite presents flexible options for guest accommodation, generating income, or a combination of both. GST is applicable. (id:59116)
Property Details
| MLS® Number | 10318313 |
| Property Type | Single Family |
| Neigbourhood | Main South |
| AmenitiesNearBy | Golf Nearby, Public Transit, Airport, Park, Recreation, Schools, Shopping, Ski Area |
| Features | Central Island, Two Balconies |
| ParkingSpaceTotal | 2 |
| Structure | Dock |
| ViewType | Lake View, Mountain View |
| WaterFrontType | Waterfront On Lake |
Building
| BathroomTotal | 5 |
| BedroomsTotal | 3 |
| Appliances | Refrigerator, Dishwasher, Cooktop - Electric, Oven - Electric, Washer/dryer Stack-up, Wine Fridge |
| ConstructedDate | 2019 |
| ConstructionStyleAttachment | Detached |
| CoolingType | Heat Pump |
| ExteriorFinish | Stucco, Composite Siding |
| FireplaceFuel | Gas |
| FireplacePresent | Yes |
| FireplaceType | Unknown |
| HeatingType | Heat Pump, See Remarks |
| StoriesTotal | 4 |
| SizeInterior | 2389 Sqft |
| Type | House |
| UtilityWater | Municipal Water |
Parking
| Surfaced |
Land
| AccessType | Easy Access |
| Acreage | No |
| LandAmenities | Golf Nearby, Public Transit, Airport, Park, Recreation, Schools, Shopping, Ski Area |
| Sewer | Municipal Sewage System |
| SizeIrregular | 0.06 |
| SizeTotal | 0.06 Ac|under 1 Acre |
| SizeTotalText | 0.06 Ac|under 1 Acre |
| SurfaceWater | Lake |
| ZoningType | Unknown |
Rooms
| Level | Type | Length | Width | Dimensions |
|---|---|---|---|---|
| Second Level | Other | 6'3'' x 7'7'' | ||
| Second Level | Primary Bedroom | 18'4'' x 14'4'' | ||
| Second Level | 5pc Ensuite Bath | 9'3'' x 20'1'' | ||
| Basement | Den | 10'6'' x 8'8'' | ||
| Lower Level | Utility Room | 6'9'' x 9'5'' | ||
| Lower Level | Bedroom | 10'8'' x 9'5'' | ||
| Lower Level | 3pc Bathroom | 5'0'' x 8'11'' | ||
| Main Level | Living Room | 12'6'' x 16'1'' | ||
| Main Level | Kitchen | 9'1'' x 14'1'' | ||
| Main Level | Foyer | 6'7'' x 7'2'' | ||
| Main Level | Dining Room | 9'1'' x 8'9'' | ||
| Main Level | 2pc Bathroom | 4'11'' x 5'0'' | ||
| Additional Accommodation | Primary Bedroom | 15'9'' x 12'5'' | ||
| Additional Accommodation | Living Room | 11'1'' x 15'4'' | ||
| Additional Accommodation | Kitchen | 5'10'' x 19'4'' | ||
| Additional Accommodation | Other | 7'1'' x 2'6'' | ||
| Additional Accommodation | Full Bathroom | 7'11'' x 5'0'' | ||
| Additional Accommodation | Full Bathroom | 10'4'' x 5'11'' |
https://www.realtor.ca/real-estate/27103462/4041-lakeside-road-penticton-main-south
Interested?
Contact us for more information
Kirk Chamberlain
Personal Real Estate Corporation
200-525 Highway 97 South
West Kelowna, British Columbia V1Z 4C9
Jaclyn Dacyk
104 - 399 Main Street
Penticton, British Columbia V2A 5B7

