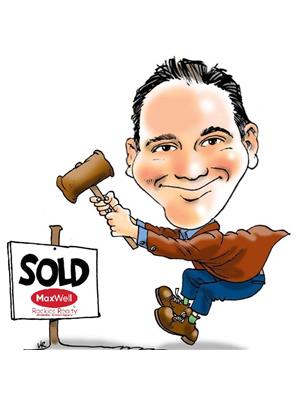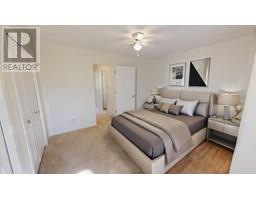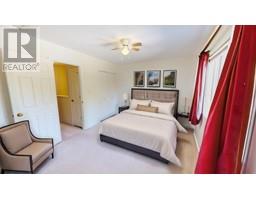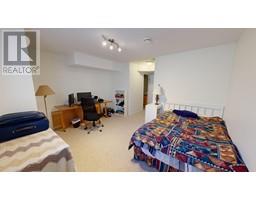4835 Radium Boulevard Unit# 101 Radium Hot Springs, British Columbia V0A 1M0
$329,900Maintenance, Reserve Fund Contributions, Insurance, Ground Maintenance, Property Management, Other, See Remarks, Waste Removal
$391 Monthly
Maintenance, Reserve Fund Contributions, Insurance, Ground Maintenance, Property Management, Other, See Remarks, Waste Removal
$391 MonthlyThis unit screams pride of ownership throughout and it is evident that the sellers have nothing but love for their town home. Bright, spacious, well cared for and recently painted. Complete with 2 large bedrooms, 2 full baths, main floor living/dining/kitchen, a half bath and a large rec room/bedroom in the basement that easily accommodates additional sleeping space. Located just a short walk to everything that makes Radium one of the Valley's favorite recreational communities! This is one of the best town home deals in the Valley and a must see. Give your REALTOR? a call!! (id:59116)
Property Details
| MLS® Number | 2479406 |
| Property Type | Single Family |
| Neigbourhood | Radium Hot Springs |
| Community Name | Riverstone Villas |
| Community Features | Rentals Allowed |
| Storage Type | Storage |
Building
| Bathroom Total | 2 |
| Bedrooms Total | 2 |
| Appliances | Refrigerator, Dishwasher, Dryer, Range - Electric, Washer |
| Basement Type | Full |
| Constructed Date | 2000 |
| Construction Style Attachment | Attached |
| Cooling Type | Central Air Conditioning |
| Exterior Finish | Stone, Vinyl Siding |
| Flooring Type | Cork, Mixed Flooring |
| Heating Type | Forced Air |
| Roof Material | Asphalt Shingle |
| Roof Style | Unknown |
| Size Interior | 1,212 Ft2 |
| Type | Row / Townhouse |
| Utility Water | Municipal Water |
Land
| Acreage | No |
| Sewer | Municipal Sewage System |
| Size Total | 0|under 1 Acre |
| Size Total Text | 0|under 1 Acre |
| Zoning Type | Unknown |
Rooms
| Level | Type | Length | Width | Dimensions |
|---|---|---|---|---|
| Second Level | 4pc Bathroom | Measurements not available | ||
| Second Level | Bedroom | 14'6'' x 10'5'' | ||
| Second Level | Bedroom | 12'1'' x 12'4'' | ||
| Basement | Living Room | 14'0'' x 12'3'' | ||
| Basement | Storage | 14'6'' x 12'2'' | ||
| Basement | 4pc Bathroom | Measurements not available | ||
| Main Level | Living Room | 14'6'' x 12'10'' | ||
| Main Level | Kitchen | 14'7'' x 12'3'' |
Contact Us
Contact us for more information

Scott Sauermann
1214 7th Avenue, Box 2280
Invermere, British Columbia V0A 1K0
Sherry Devlin
1214 7th Avenue, Box 2280
Invermere, British Columbia V0A 1K0









































