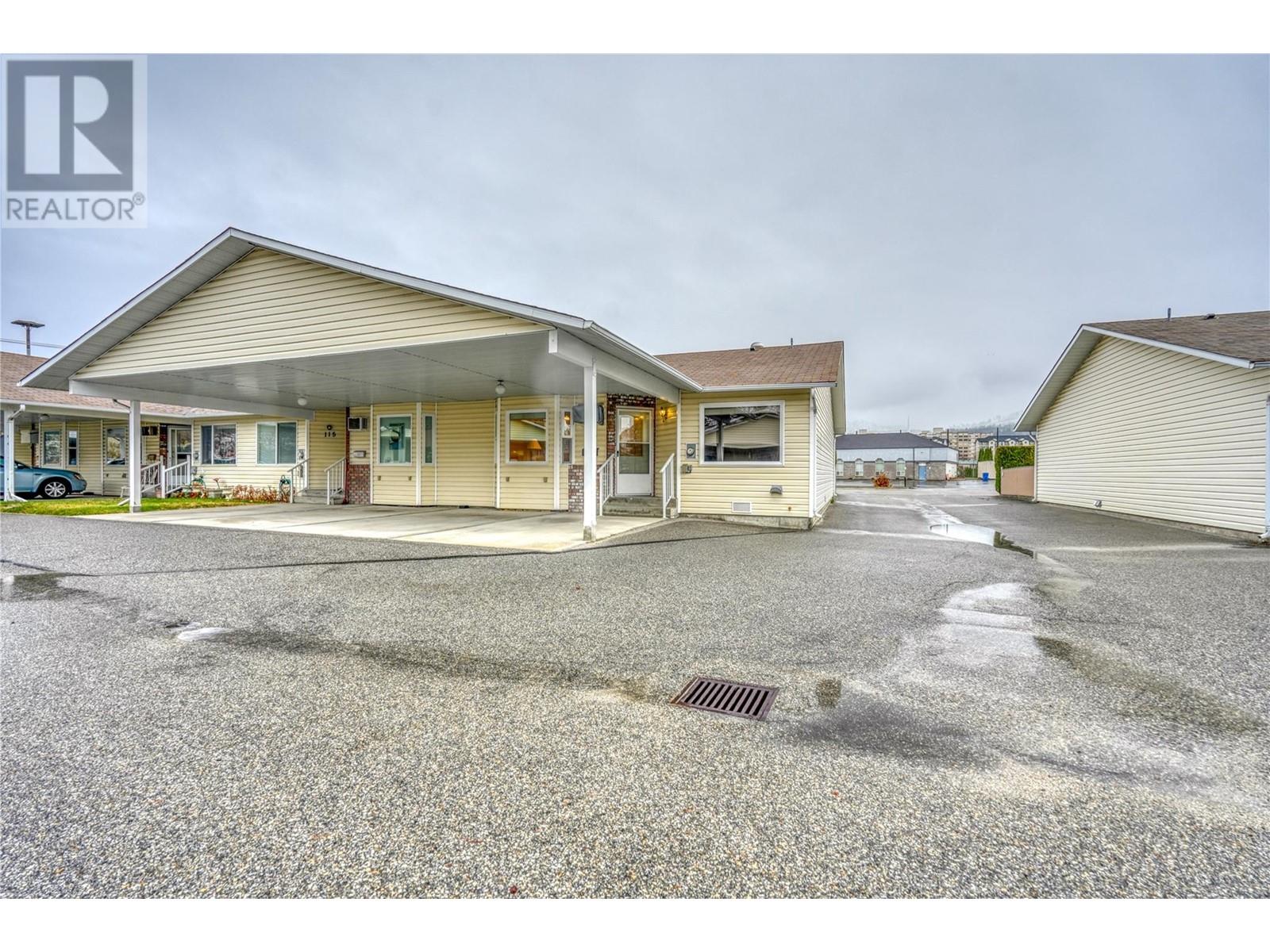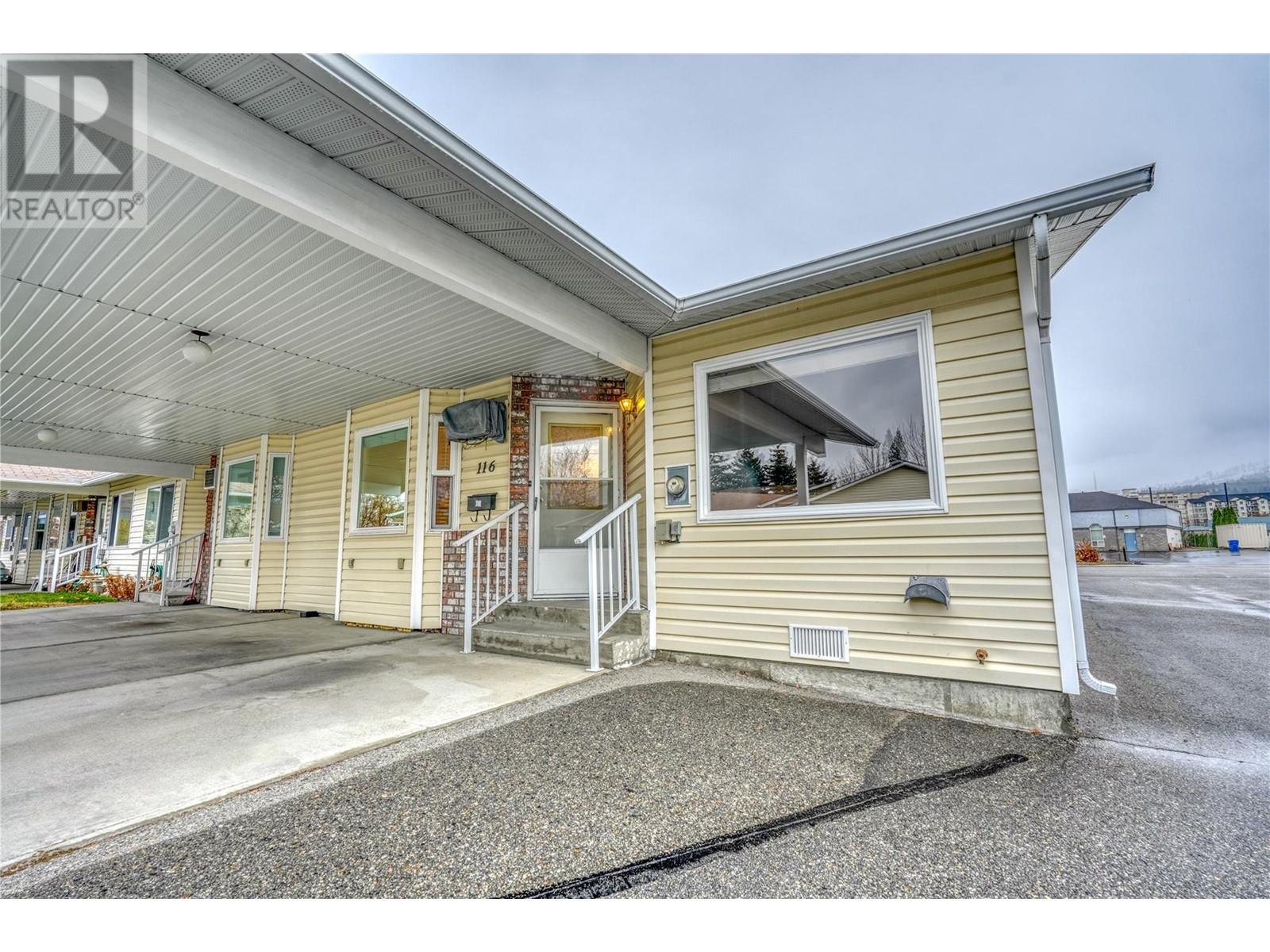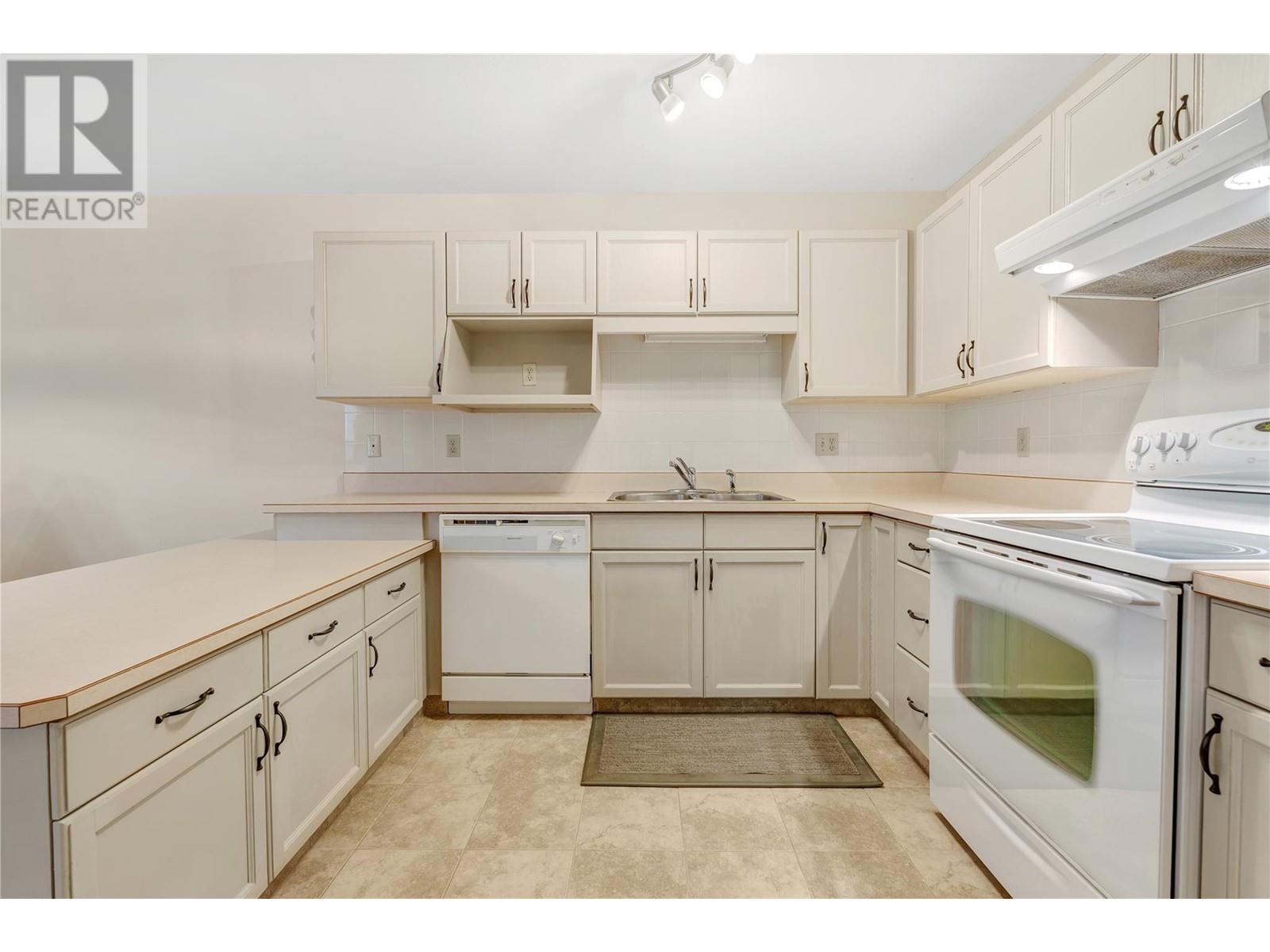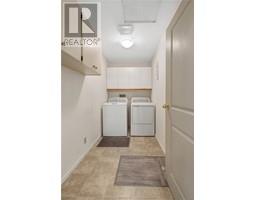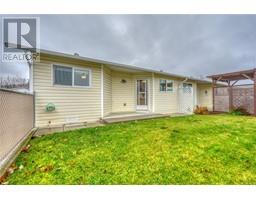2235 Baskin Street Unit# 116 Penticton, British Columbia V2A 8A8
$374,900Maintenance, Reserve Fund Contributions, Insurance, Ground Maintenance, Other, See Remarks, Sewer, Waste Removal, Water
$350 Monthly
Maintenance, Reserve Fund Contributions, Insurance, Ground Maintenance, Other, See Remarks, Sewer, Waste Removal, Water
$350 MonthlyPride of ownership is evident in this extremely well-kept townhome. Experience the perfect blend of comfort and convenience in this one-level, 2-bedroom, 2-bathroom rancher-style townhome. Ideally situated just a minute from Cherry Lane Mall, this home is part of a quiet 55+ pet-free community designed for low-maintenance living in the heart of Penticton. Step into an inviting open floor plan that features a spacious living room, perfect for relaxing or entertaining. The primary suite offers generous closet space and a private 3-piece ensuite, while the second bedroom is ideal as a guest room or home office, complemented by a 4-piece main bathroom. Additional conveniences include a large laundry room and covered parking for two vehicles right at the front door. With low monthly fees, thanks to its self-managed strata, this home is a budget-friendly option for retirees. Enjoy easy access to shopping, nearby walking paths, and Penticton's finest amenities. Ready for immediate occupancy, this move-in-ready gem at Park Place offers an affordable, carefree retirement lifestyle. (id:59116)
Property Details
| MLS® Number | 10329313 |
| Property Type | Single Family |
| Neigbourhood | Main South |
| AmenitiesNearBy | Golf Nearby, Public Transit, Airport, Park, Recreation, Shopping |
| CommunityFeatures | Adult Oriented, Pets Not Allowed, Seniors Oriented |
| Features | Level Lot |
Building
| BathroomTotal | 2 |
| BedroomsTotal | 2 |
| Appliances | Refrigerator, Dishwasher, Dryer, Range - Electric, Washer |
| ConstructedDate | 1990 |
| ConstructionStyleAttachment | Attached |
| CoolingType | Wall Unit |
| HalfBathTotal | 1 |
| HeatingFuel | Electric |
| HeatingType | Baseboard Heaters |
| RoofMaterial | Asphalt Shingle |
| RoofStyle | Unknown |
| StoriesTotal | 1 |
| SizeInterior | 1081 Sqft |
| Type | Row / Townhouse |
| UtilityWater | Municipal Water |
Parking
| See Remarks | |
| Carport | |
| RV |
Land
| AccessType | Easy Access, Highway Access |
| Acreage | No |
| LandAmenities | Golf Nearby, Public Transit, Airport, Park, Recreation, Shopping |
| LandscapeFeatures | Landscaped, Level, Underground Sprinkler |
| Sewer | Municipal Sewage System |
| SizeTotalText | Under 1 Acre |
| ZoningType | Unknown |
Rooms
| Level | Type | Length | Width | Dimensions |
|---|---|---|---|---|
| Main Level | 2pc Ensuite Bath | Measurements not available | ||
| Main Level | Primary Bedroom | 13'6'' x 11'1'' | ||
| Main Level | Bedroom | 11'1'' x 10'9'' | ||
| Main Level | 3pc Bathroom | Measurements not available | ||
| Main Level | Laundry Room | 10'5'' x 5'4'' | ||
| Main Level | Dining Room | 12'5'' x 8'7'' | ||
| Main Level | Living Room | 16'4'' x 13'2'' | ||
| Main Level | Kitchen | 13'5'' x 10'4'' |
https://www.realtor.ca/real-estate/27701870/2235-baskin-street-unit-116-penticton-main-south
Interested?
Contact us for more information
Brian Cutler
Personal Real Estate Corporation
104 - 399 Main Street
Penticton, British Columbia V2A 5B7

