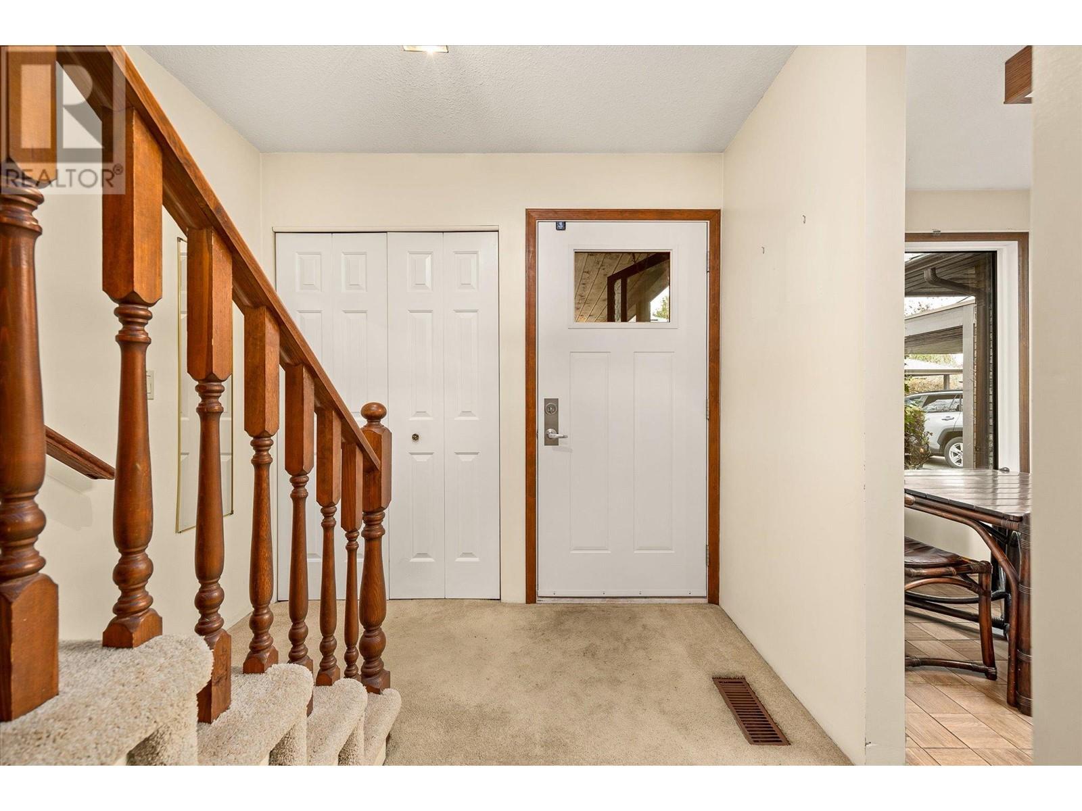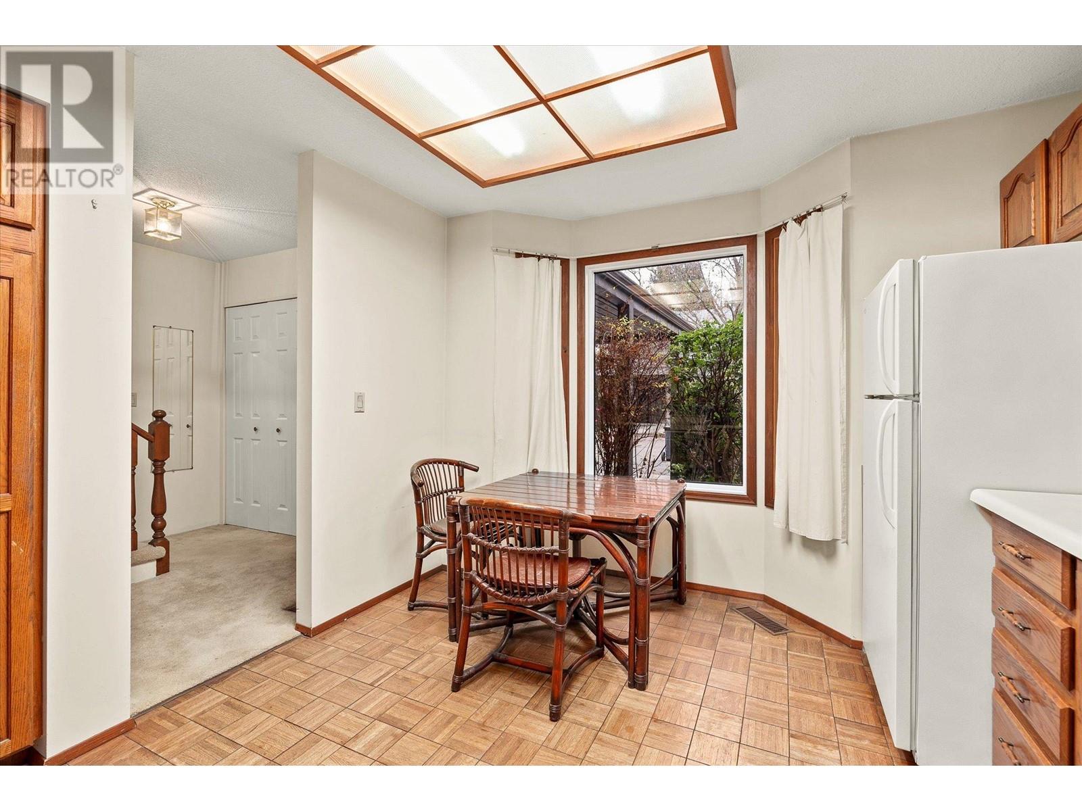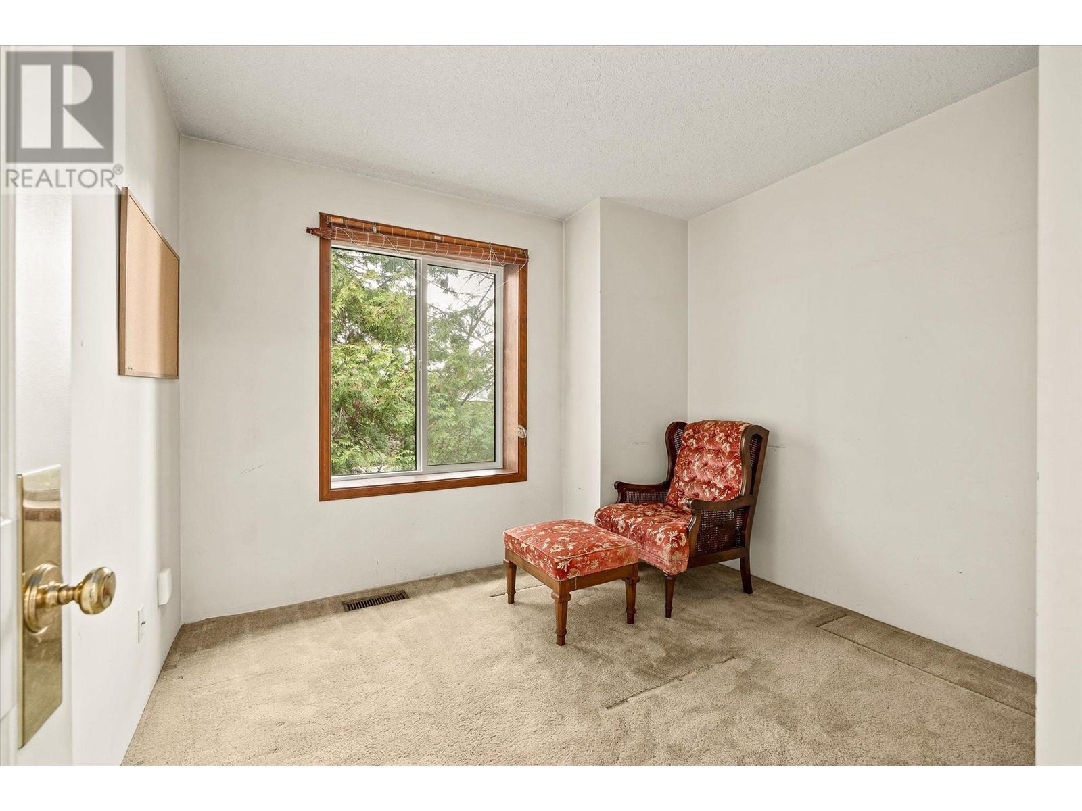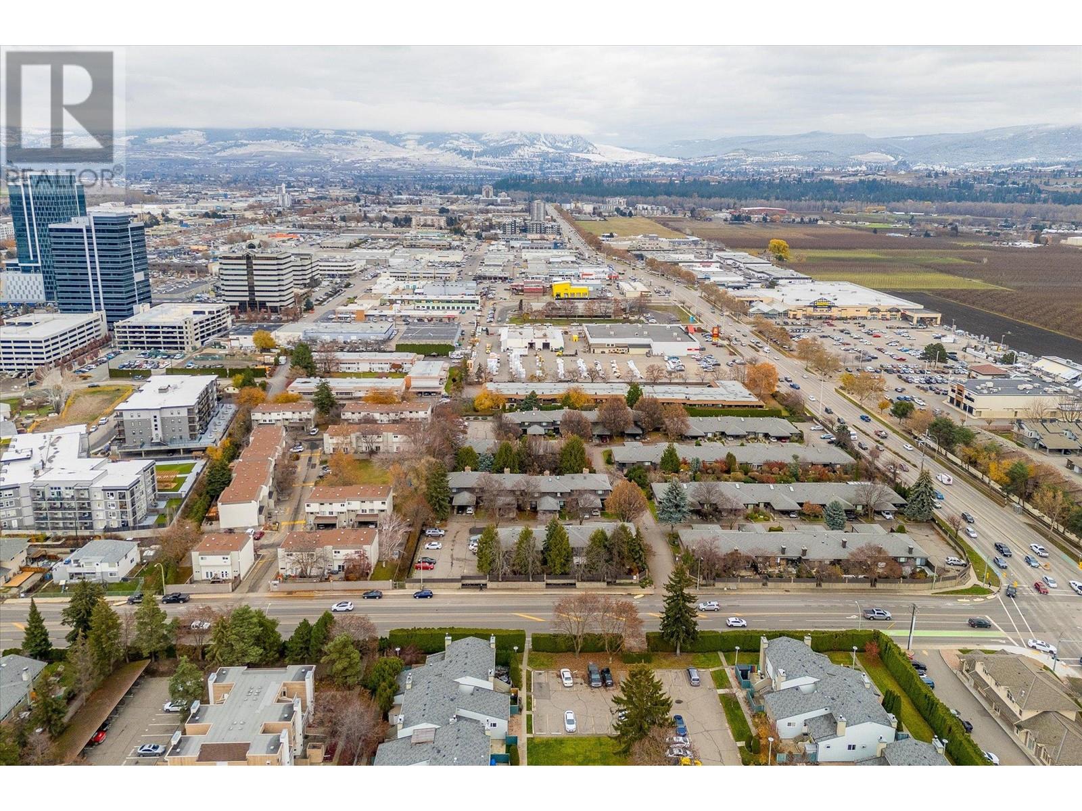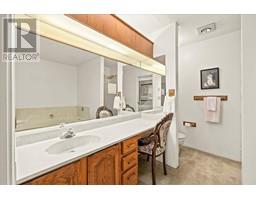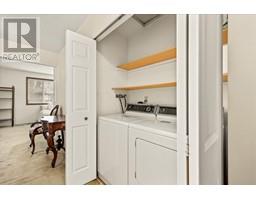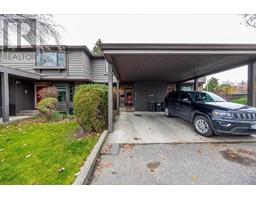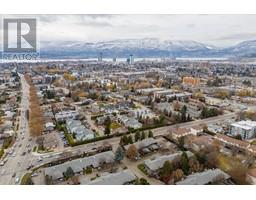1995 Burtch Road Unit# 108 Kelowna, British Columbia V1Y 4B4
$594,900Maintenance,
$426.41 Monthly
Maintenance,
$426.41 Monthly3 BED + DEN. GREAT LOCATION. AFFORDABLE. Wake up to sunlight with your coffee on the front porch every morning. Check out this wonderful well-priced and well-loved townhome in the heart of the City, corner of Burtch and Sutherland! This cozy home was enjoyed by the same owner for over 40 years, and these places are rarely available! Walkable to Parkinson Rec Centre, the Landmark District, Capri Centre Mall, and all your shopping and amenities. Bring your pet! With three bedrooms and two full bathrooms upstairs, it offers an excellent and practical floor plan for families, retirees and young professionals alike. The kitchen enjoys a lovely bay window and parquet flooring, with formal dining just a step up from the sunken living room. There is a nook for an electric fireplace, a wet bar for entertaining, a powder room on the main, and sliding glass doors that open out onto a lovely private outdoor patio. Downstairs you'll find finished living space that would make an ideal movie or hobby room, plus a den and tons of storage. Complete with two parking stalls, a separate storage locker off the carport, and one pet allowed (no height restriction!), this opportunity is waiting for the right buyer to turn it into their new home sweet home! Lots of parking for visitors, a great layout, and as well as being walkable to everything, one can use the bus stop in front of the Sandringham complex. Come and see for yourself. Vacant with immediate possession available! (id:59116)
Property Details
| MLS® Number | 10329270 |
| Property Type | Single Family |
| Neigbourhood | Springfield/Spall |
| Community Name | Sandringham |
| Amenities Near By | Public Transit, Park, Recreation, Schools, Shopping |
| Features | Level Lot |
| Parking Space Total | 2 |
| Storage Type | Storage, Locker |
Building
| Bathroom Total | 3 |
| Bedrooms Total | 3 |
| Appliances | Refrigerator, Dishwasher, Range - Electric, Microwave, Washer & Dryer |
| Constructed Date | 1982 |
| Construction Style Attachment | Attached |
| Cooling Type | Central Air Conditioning |
| Exterior Finish | Brick, Wood |
| Flooring Type | Carpeted, Linoleum |
| Half Bath Total | 1 |
| Heating Type | Forced Air, See Remarks |
| Roof Material | Asphalt Shingle |
| Roof Style | Unknown |
| Stories Total | 2 |
| Size Interior | 1,473 Ft2 |
| Type | Row / Townhouse |
| Utility Water | Municipal Water |
Parking
| Carport |
Land
| Acreage | No |
| Land Amenities | Public Transit, Park, Recreation, Schools, Shopping |
| Landscape Features | Level |
| Sewer | Municipal Sewage System |
| Size Total Text | Under 1 Acre |
| Zoning Type | Unknown |
Rooms
| Level | Type | Length | Width | Dimensions |
|---|---|---|---|---|
| Second Level | Bedroom | 9'11'' x 10'10'' | ||
| Second Level | Bedroom | 8'11'' x 13' | ||
| Second Level | 4pc Ensuite Bath | 10'5'' x 9'5'' | ||
| Second Level | Primary Bedroom | 17' x 10'8'' | ||
| Second Level | 4pc Bathroom | 4'11'' x 7'8'' | ||
| Lower Level | Utility Room | 19'5'' x 16'9'' | ||
| Lower Level | Recreation Room | 18'10'' x 14'11'' | ||
| Lower Level | Den | 9'10'' x 8'6'' | ||
| Main Level | Living Room | 19'3'' x 12'7'' | ||
| Main Level | Kitchen | 10'11'' x 12'4'' | ||
| Main Level | 2pc Bathroom | 3' x 6'8'' | ||
| Main Level | Dining Room | 12'5'' x 8'9'' |
Utilities
| Electricity | Available |
| Sewer | Available |
| Water | Available |
https://www.realtor.ca/real-estate/27704461/1995-burtch-road-unit-108-kelowna-springfieldspall
Contact Us
Contact us for more information

Stephanie Gilchrist
Personal Real Estate Corporation
www.stephaniegilchrist.com/
linkedin.com/in/stephgilchrist
#14 - 1470 Harvey Avenue
Kelowna, British Columbia V1Y 9K8



