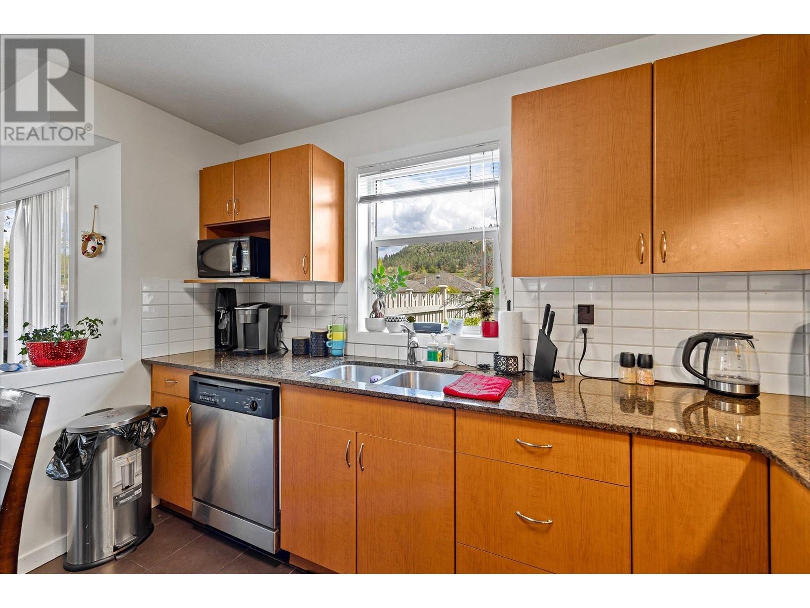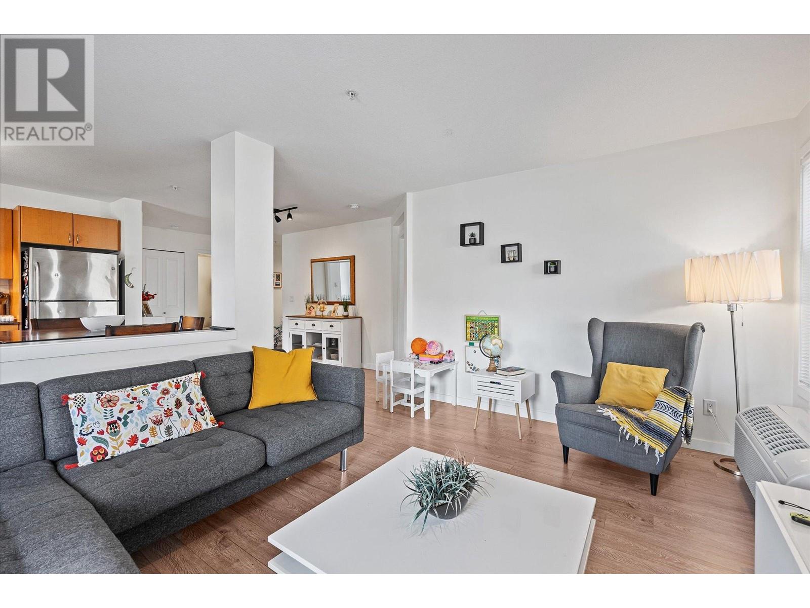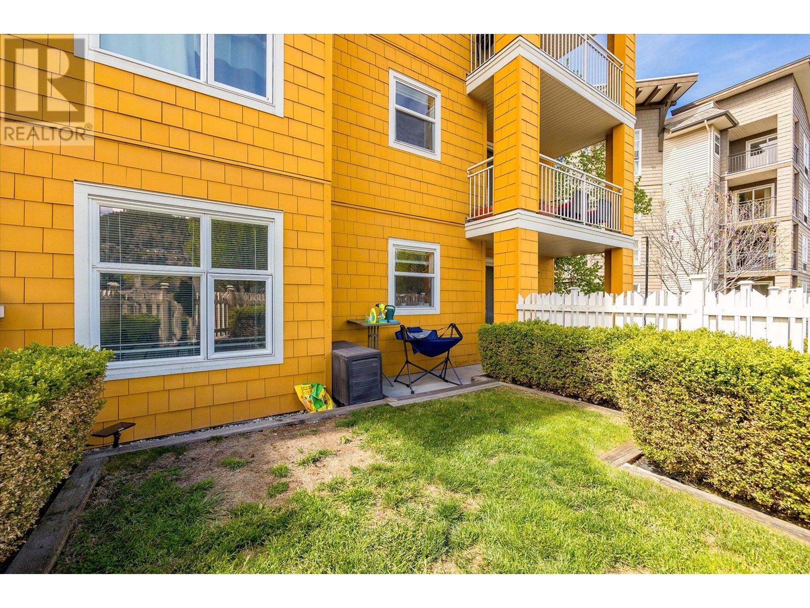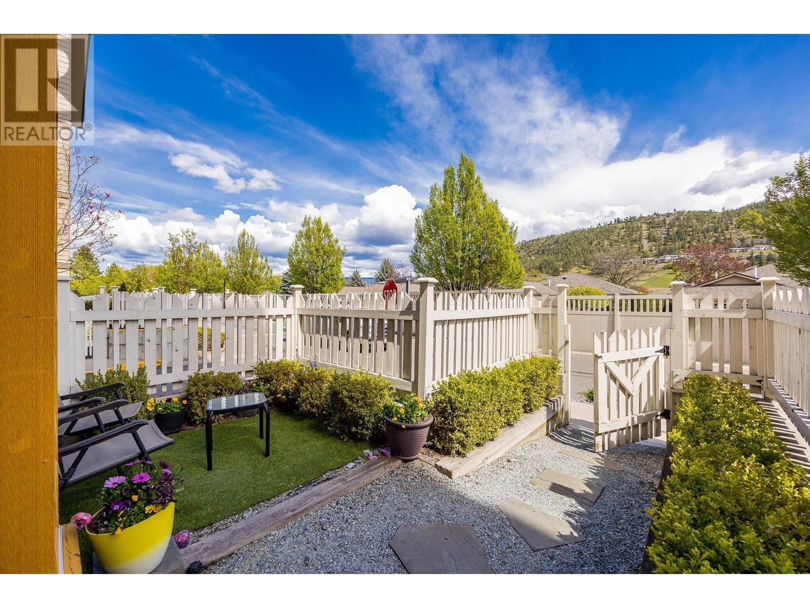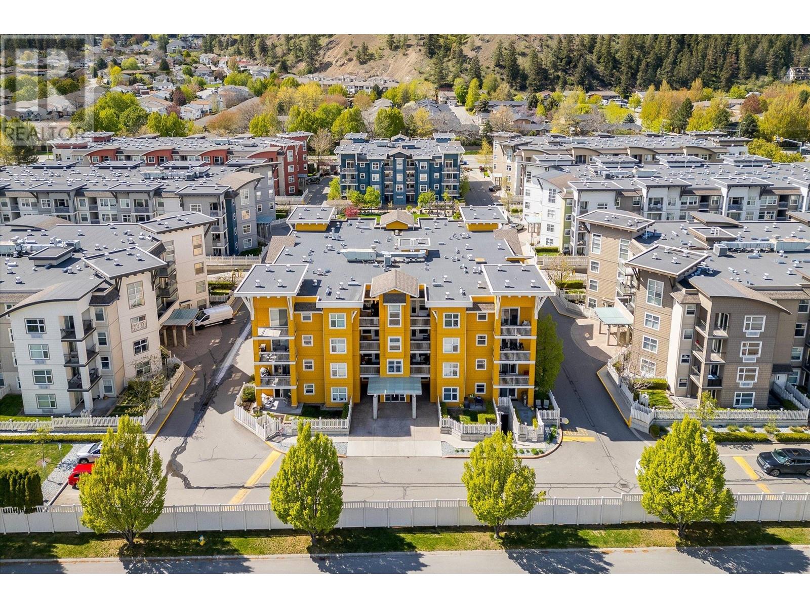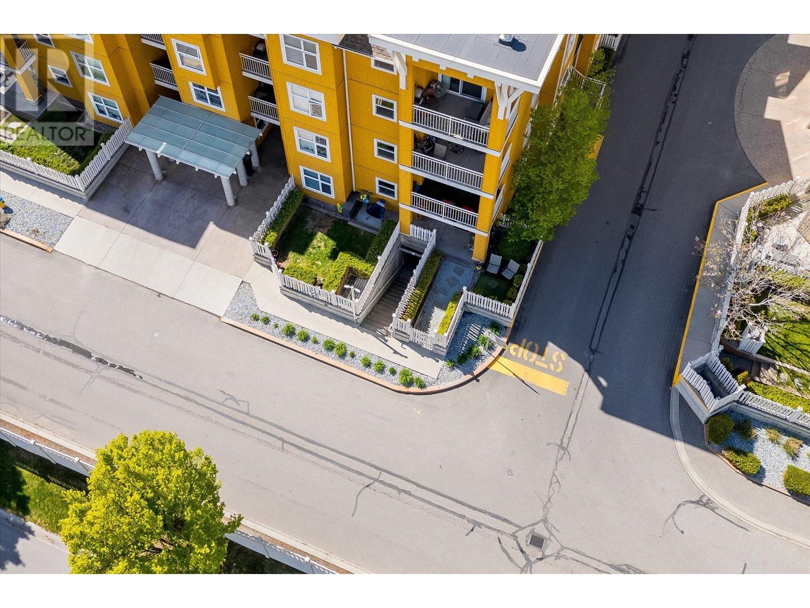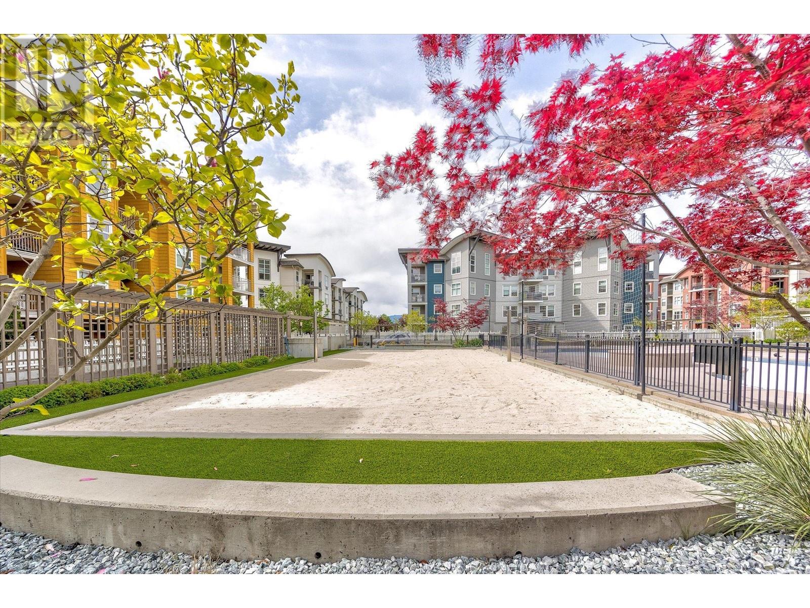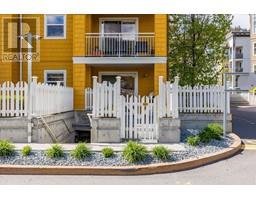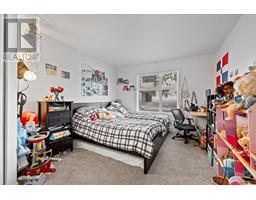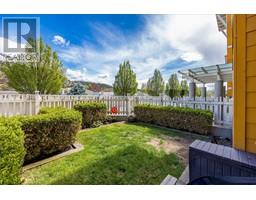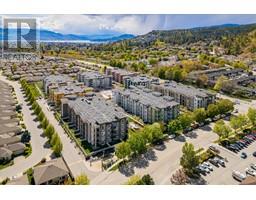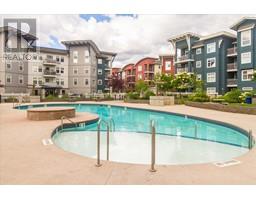571 Yates Road Unit# 107 Kelowna, British Columbia V1V 2V5
$485,000Maintenance,
$417.58 Monthly
Maintenance,
$417.58 MonthlyWelcome to The Verve! This ground-floor corner unit offers the perfect blend of comfort and convenience with a desirable split floor plan. Featuring two spacious bedrooms plus a den, this home is ideal for a growing family, a home office, or a savvy investment opportunity. Step outside to your private oasis—a fully fenced yard perfect for gardening, entertaining, or enjoying the fresh Okanagan air. Recent updates include a new air conditioning unit, washer/dryer, fridge, fresh paint, and updated lighting. The Verve complex provides a resort-like lifestyle with amenities such as a pool, hot tub, volleyball court, dog run, and secure storage lockers, ensuring plenty of opportunities to stay active and organized while connecting with your neighbors. This turnkey unit is ready for you to move in and start enjoying immediately. Located just 10 minutes from downtown Kelowna and UBCO, you'll have quick access to work, school, and all the city offers. Plus, with Glenmore's shops and services within walking distance, everything you need is close at hand. Pet owners will appreciate the bonus of being able to have two dogs (up to 80 lbs combined), making this stylish, pet-friendly home a rare find in a central location. (id:59116)
Property Details
| MLS® Number | 10329624 |
| Property Type | Single Family |
| Neigbourhood | North Glenmore |
| Community Name | Verve |
| AmenitiesNearBy | Golf Nearby, Park, Recreation, Schools, Shopping |
| CommunityFeatures | Rentals Allowed With Restrictions |
| ParkingSpaceTotal | 1 |
| PoolType | Inground Pool, Outdoor Pool |
| StorageType | Storage, Locker |
| ViewType | Mountain View |
| WaterFrontType | Waterfront Nearby |
Building
| BathroomTotal | 2 |
| BedroomsTotal | 2 |
| Appliances | Refrigerator, Dishwasher, Dryer, Range - Electric, Microwave, Washer |
| ConstructedDate | 2006 |
| CoolingType | Wall Unit |
| ExteriorFinish | Wood Siding |
| FlooringType | Carpeted, Ceramic Tile, Laminate |
| HeatingFuel | Electric |
| HeatingType | Baseboard Heaters |
| RoofMaterial | Asphalt Shingle |
| RoofStyle | Unknown |
| StoriesTotal | 1 |
| SizeInterior | 1003 Sqft |
| Type | Apartment |
| UtilityWater | Municipal Water |
Parking
| Underground |
Land
| Acreage | No |
| FenceType | Fence |
| LandAmenities | Golf Nearby, Park, Recreation, Schools, Shopping |
| LandscapeFeatures | Landscaped |
| Sewer | Municipal Sewage System |
| SizeTotalText | Under 1 Acre |
| ZoningType | Unknown |
Rooms
| Level | Type | Length | Width | Dimensions |
|---|---|---|---|---|
| Main Level | Den | ' x ' | ||
| Main Level | Primary Bedroom | 10'10'' x 16'1'' | ||
| Main Level | Office | 9'6'' x 5'2'' | ||
| Main Level | Living Room | 13'2'' x 11'4'' | ||
| Main Level | Kitchen | 9'8'' x 11'3'' | ||
| Main Level | Foyer | 11'2'' x 4'11'' | ||
| Main Level | Bedroom | 12'9'' x 9'9'' | ||
| Main Level | 4pc Bathroom | 8'7'' x 5' | ||
| Main Level | 3pc Bathroom | 7'10'' x 6'2'' |
https://www.realtor.ca/real-estate/27705383/571-yates-road-unit-107-kelowna-north-glenmore
Interested?
Contact us for more information
Lauren Poon
1631 Dickson Ave, Suite 1100
Kelowna, British Columbia V1Y 0B5
Christine Boisseau
1631 Dickson Ave, Suite 1100
Kelowna, British Columbia V1Y 0B5








