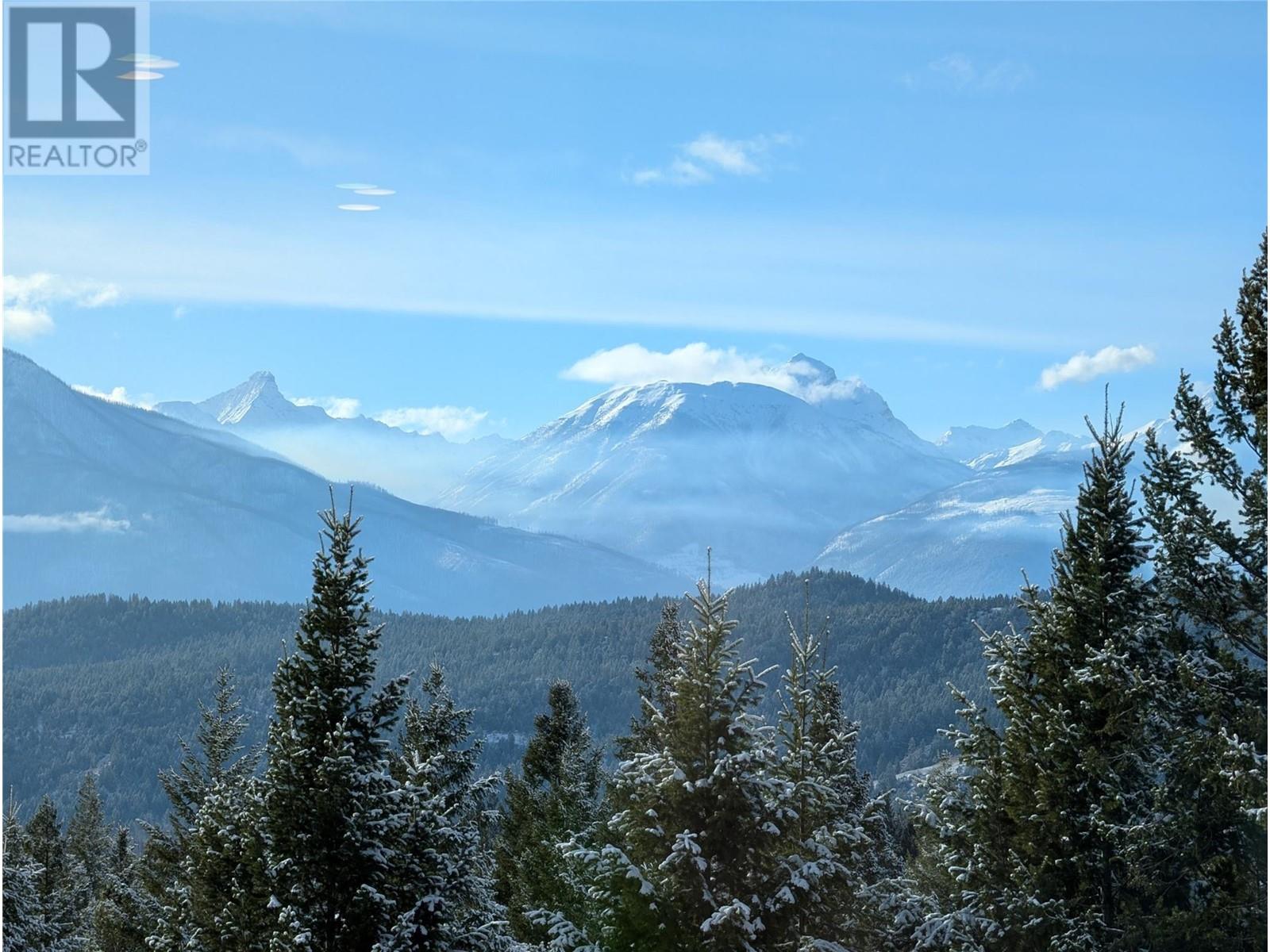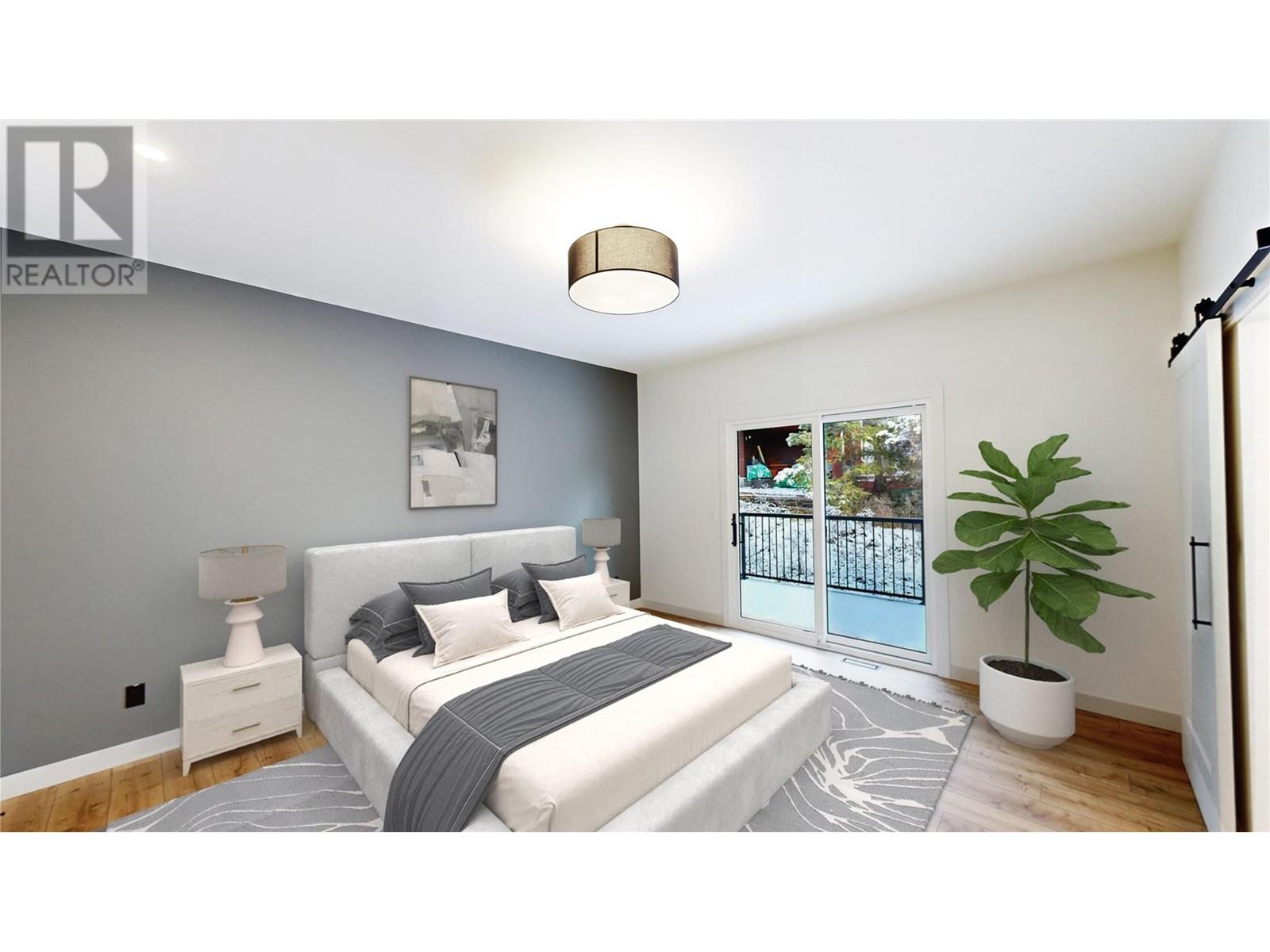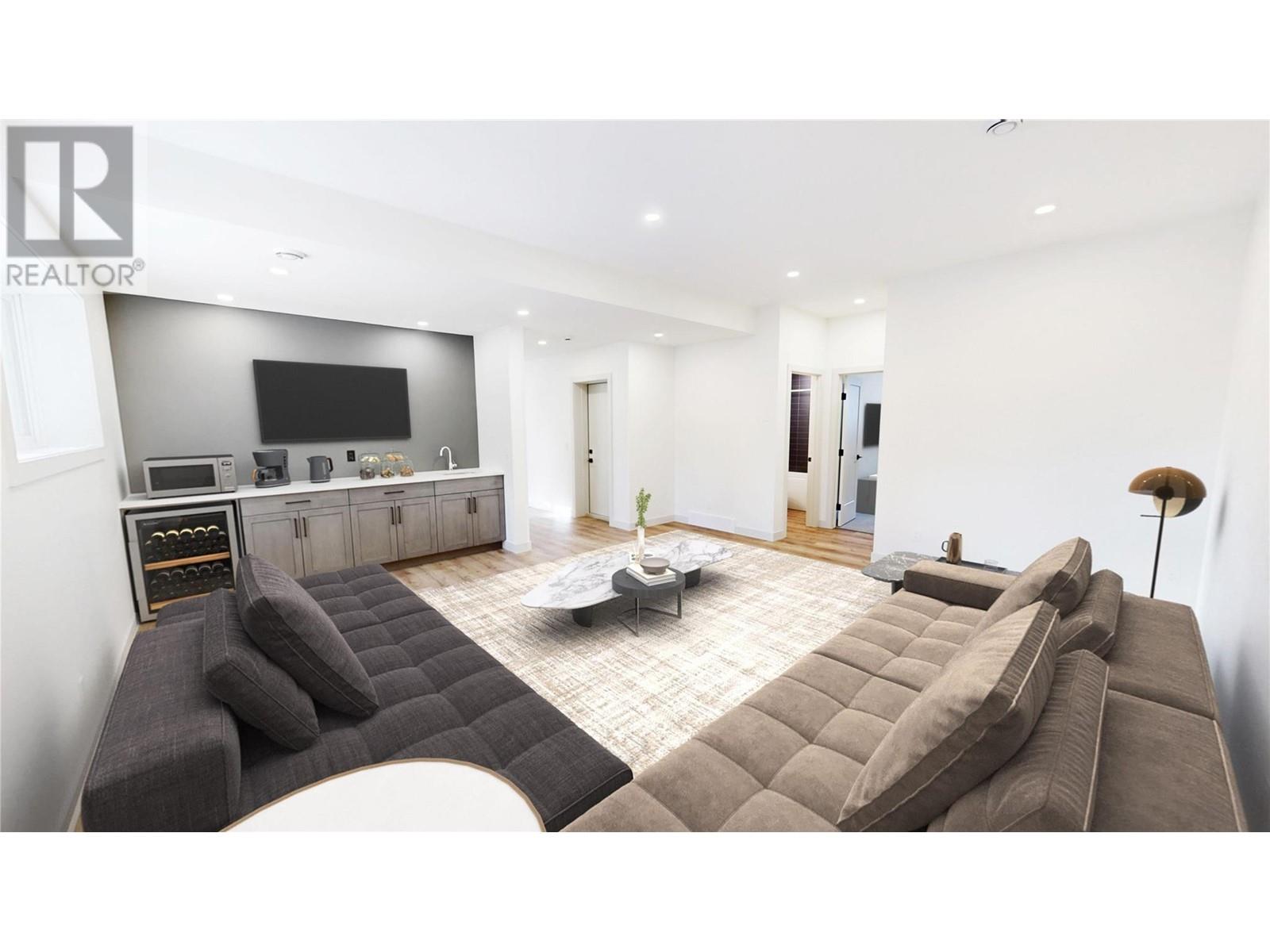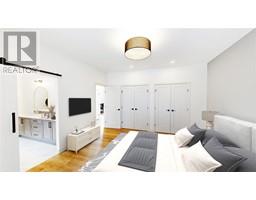7078 White Tail Lane Radium Hot Springs, British Columbia V0A 1M0
$969,000Maintenance, Reserve Fund Contributions, Property Management, Waste Removal
$860 Yearly
Maintenance, Reserve Fund Contributions, Property Management, Waste Removal
$860 YearlyWelcome home to Elk Park Ranch! Enjoy high-end quality finishing through-out this brand new 3 bedroom/bathroom 2,447 square foot raised bungalow perched beside and across from a greenbelt with panoramic mountain views. Beautiful indoor living includes vaulted ceilings, open concept dining/kitchen with eating bar, a spacious great room with cozy fireplace and feature wall of windows. Spend your time outdoors on the back deck facing the monumental Rocky Mountains or enjoying the sun on the front deck facing the soaring Purcells. Elk Park Ranch has it all, a place where memories are created to last a lifetime. This home is ready for possession and has a terrific energy efficiency rating. Price includes GST. Photos are digitally staged. (id:59116)
Property Details
| MLS® Number | 10329718 |
| Property Type | Single Family |
| Neigbourhood | Radium Hot Springs |
| Amenities Near By | Golf Nearby, Recreation, Shopping, Ski Area |
| Community Features | Pets Allowed |
| Features | Central Island |
| Parking Space Total | 2 |
| View Type | Mountain View, Valley View |
Building
| Bathroom Total | 3 |
| Bedrooms Total | 3 |
| Appliances | Range, Refrigerator, Dishwasher, Dryer, Microwave, Washer |
| Basement Type | Full |
| Constructed Date | 2024 |
| Construction Style Attachment | Detached |
| Cooling Type | Heat Pump |
| Exterior Finish | Stone, Wood |
| Fireplace Fuel | Gas |
| Fireplace Present | Yes |
| Fireplace Type | Unknown |
| Flooring Type | Mixed Flooring |
| Heating Fuel | Electric |
| Heating Type | Forced Air, Heat Pump |
| Roof Material | Asphalt Shingle |
| Roof Style | Unknown |
| Stories Total | 2 |
| Size Interior | 2,447 Ft2 |
| Type | House |
| Utility Water | Municipal Water |
Parking
| Attached Garage | 2 |
Land
| Access Type | Easy Access |
| Acreage | No |
| Land Amenities | Golf Nearby, Recreation, Shopping, Ski Area |
| Sewer | Municipal Sewage System |
| Size Irregular | 0.17 |
| Size Total | 0.17 Ac|under 1 Acre |
| Size Total Text | 0.17 Ac|under 1 Acre |
| Zoning Type | Unknown |
Rooms
| Level | Type | Length | Width | Dimensions |
|---|---|---|---|---|
| Second Level | 4pc Ensuite Bath | Measurements not available | ||
| Second Level | Dining Room | 17'10'' x 11'0'' | ||
| Second Level | Kitchen | 13'7'' x 9'0'' | ||
| Second Level | Living Room | 14'6'' x 14'0'' | ||
| Second Level | Primary Bedroom | 13'9'' x 15'0'' | ||
| Second Level | 4pc Bathroom | Measurements not available | ||
| Second Level | Bedroom | 11'9'' x 11'6'' | ||
| Main Level | Recreation Room | 18'0'' x 17'2'' | ||
| Main Level | 4pc Bathroom | Measurements not available | ||
| Main Level | Bedroom | 14'6'' x 11'0'' |
Utilities
| Cable | At Lot Line |
| Electricity | At Lot Line |
| Telephone | At Lot Line |
Contact Us
Contact us for more information

Scott Sauermann
1214 7th Avenue, Box 2280
Invermere, British Columbia V0A 1K0





























































