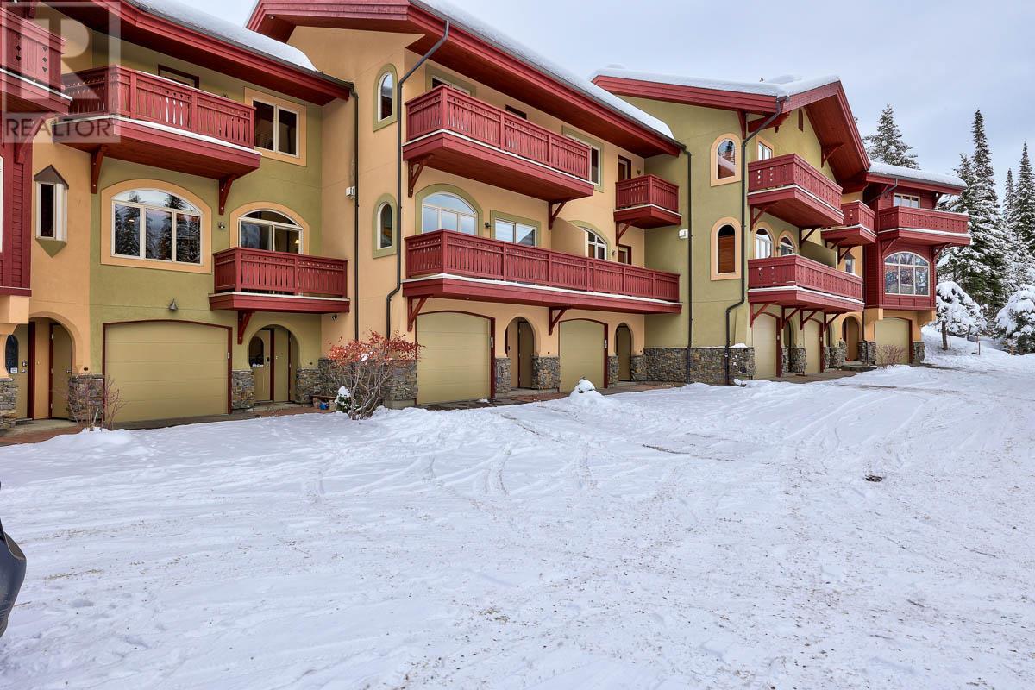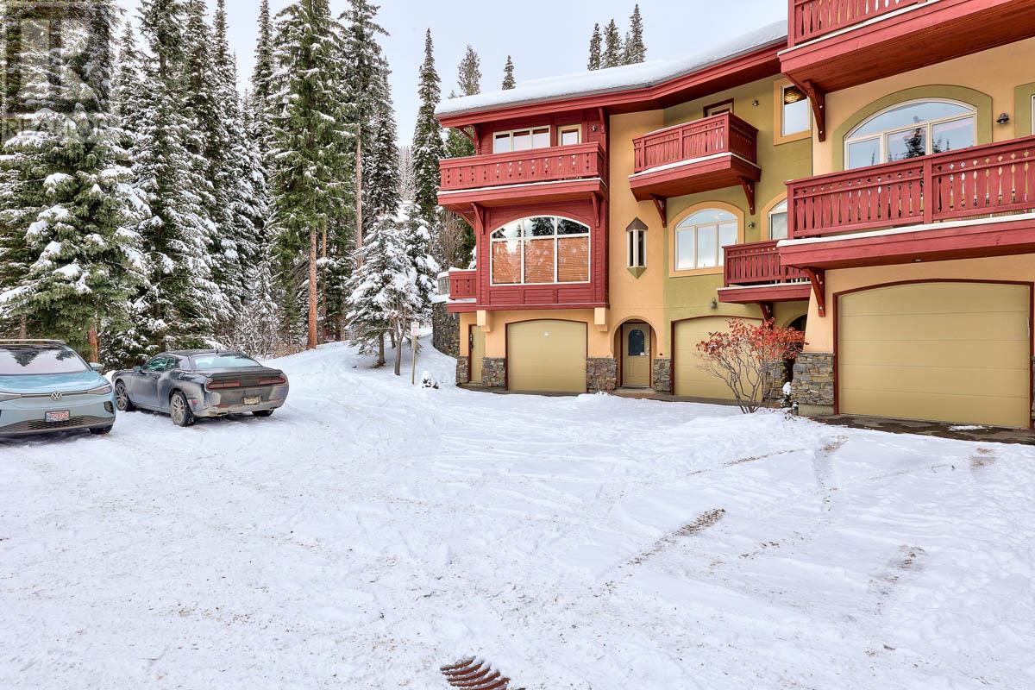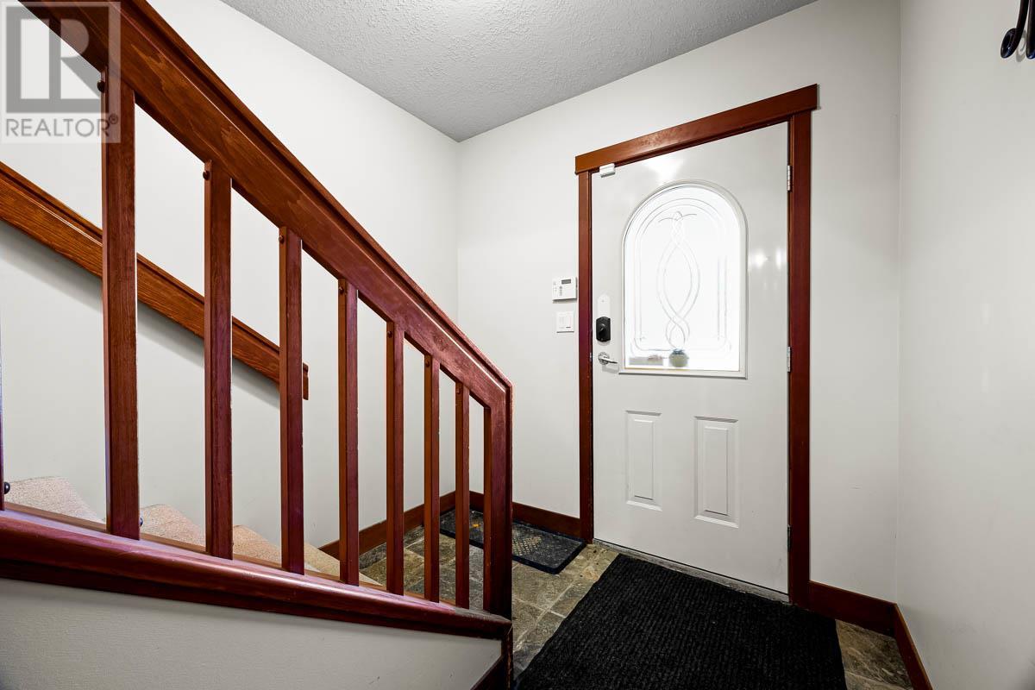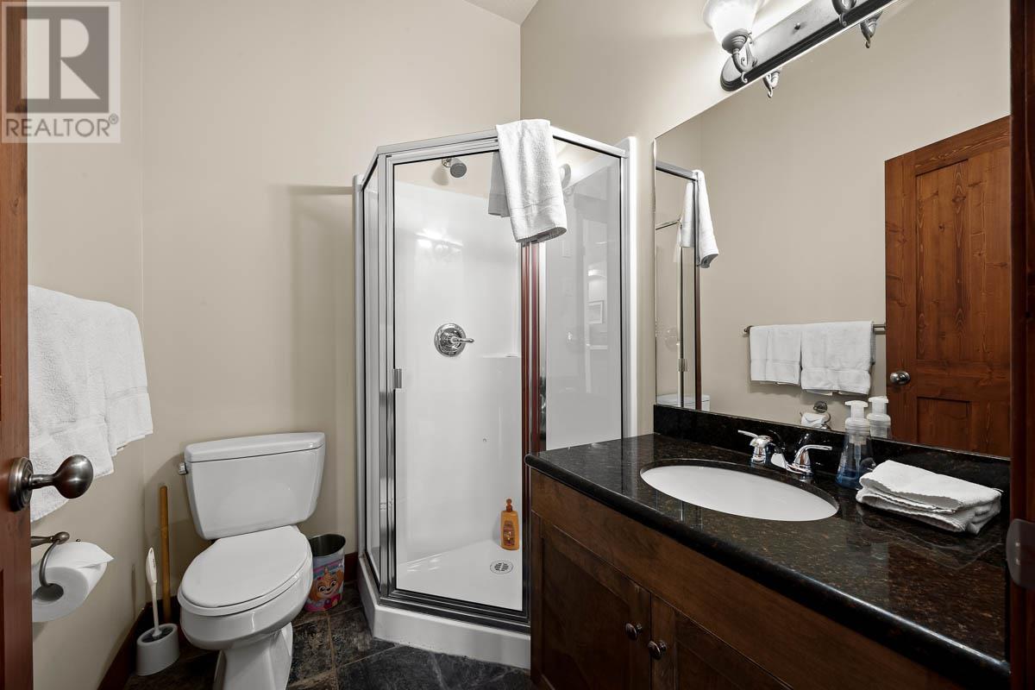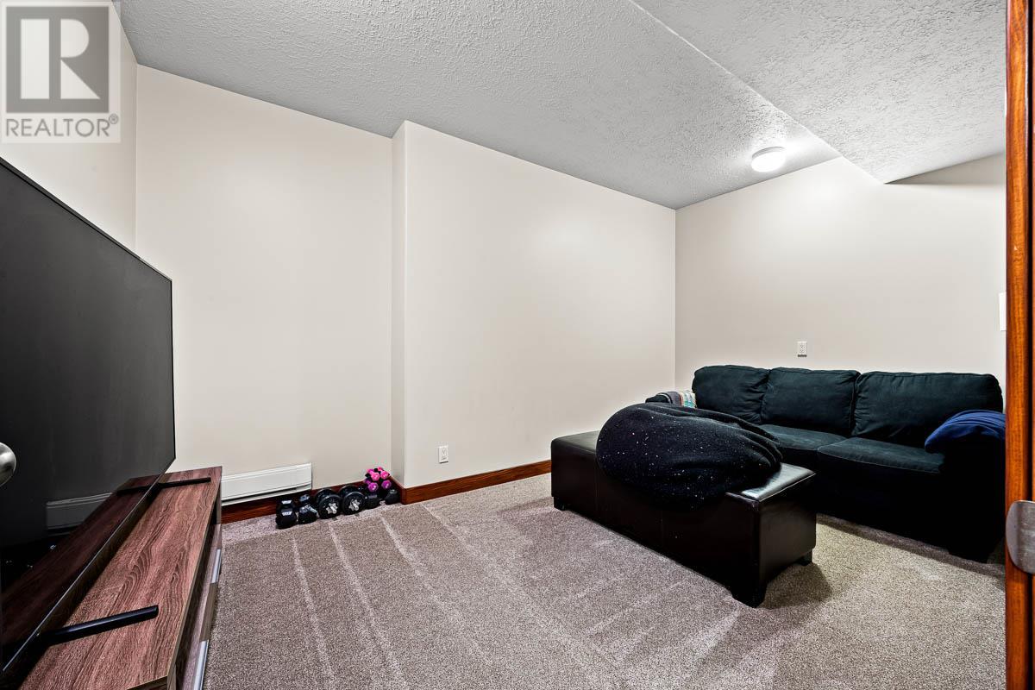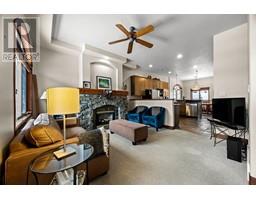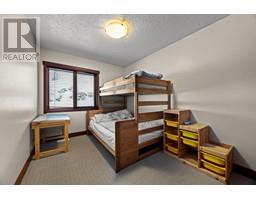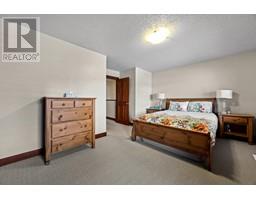4030 Sundance Drive Unit# 2 Sun Peaks, British Columbia V0E 5N0
$1,069,000Maintenance, Reserve Fund Contributions, Insurance, Ground Maintenance, Property Management, Other, See Remarks
$742.42 Monthly
Maintenance, Reserve Fund Contributions, Insurance, Ground Maintenance, Property Management, Other, See Remarks
$742.42 MonthlyWith an exceptional ski-in, ski-out location close to main lifts and village, this rare offering in the exclusive 7-unit residential complex 'Powder Ridge' is ready for you and your family to enjoy this season. Featuring three bedrooms plus den with three full baths, including one with steam shower, a private backyard with private hot tub, two sunny decks with beautiful mountain and valley views and an attached tandem garage. This spacious townhome is a unique mountain retreat that provides a feeling of luxury that will have you wanting to stay as long as you possibly can. Park your car and ski and walk everywhere. Features solid wood trim & doors, rock fireplace with timber mantel, slate flooring, high ceilings, fine cabinetry & granite countertops, stainless steel appliances, forced air furnace, heat recovery ventilation and other luxury details confirm quality construction. Furnished, GST not applicable. (id:59116)
Property Details
| MLS® Number | 10329664 |
| Property Type | Single Family |
| Neigbourhood | Sun Peaks |
| Community Name | Powder Ridge |
| Amenities Near By | Golf Nearby, Recreation, Shopping, Ski Area |
| Community Features | Pets Allowed, Rentals Allowed |
| Parking Space Total | 3 |
| Storage Type | Storage, Locker |
| View Type | Mountain View, Valley View |
Building
| Bathroom Total | 3 |
| Bedrooms Total | 3 |
| Amenities | Cable Tv |
| Appliances | Refrigerator, Dishwasher, Oven - Electric, Microwave, Washer & Dryer |
| Architectural Style | Other |
| Constructed Date | 2000 |
| Construction Style Attachment | Attached |
| Exterior Finish | Stone, Stucco, Wood Siding |
| Fire Protection | Controlled Entry |
| Fireplace Fuel | Propane |
| Fireplace Present | Yes |
| Fireplace Type | Unknown |
| Flooring Type | Carpeted, Slate |
| Heating Type | Forced Air, See Remarks |
| Roof Material | Asphalt Shingle |
| Roof Style | Unknown |
| Stories Total | 3 |
| Size Interior | 1,557 Ft2 |
| Type | Row / Townhouse |
| Utility Water | Municipal Water |
Parking
| See Remarks | |
| Attached Garage | 2 |
| Heated Garage | |
| Oversize |
Land
| Access Type | Easy Access |
| Acreage | No |
| Fence Type | Not Fenced |
| Land Amenities | Golf Nearby, Recreation, Shopping, Ski Area |
| Sewer | Municipal Sewage System |
| Size Total Text | Under 1 Acre |
| Zoning Type | Residential |
Rooms
| Level | Type | Length | Width | Dimensions |
|---|---|---|---|---|
| Second Level | 4pc Bathroom | Measurements not available | ||
| Second Level | 3pc Ensuite Bath | Measurements not available | ||
| Second Level | Bedroom | 8'8'' x 14'8'' | ||
| Second Level | Bedroom | 8'8'' x 11'6'' | ||
| Second Level | Primary Bedroom | 14'0'' x 15'8'' | ||
| Basement | Laundry Room | 6'6'' x 8' | ||
| Basement | Foyer | 8'4'' x 7'4'' | ||
| Main Level | 3pc Bathroom | Measurements not available | ||
| Main Level | Living Room | 12'8'' x 14' | ||
| Main Level | Dining Room | 11' x 17' | ||
| Main Level | Kitchen | 12'6'' x 14'6'' |
Utilities
| Cable | Available |
| Electricity | Available |
| Telephone | Available |
| Sewer | Available |
| Water | Available |
https://www.realtor.ca/real-estate/27705747/4030-sundance-drive-unit-2-sun-peaks-sun-peaks
Contact Us
Contact us for more information

Lark Frolek-Dale
#8 - 3270 Village Way
Sun Peaks, British Columbia V0E 1Z1


