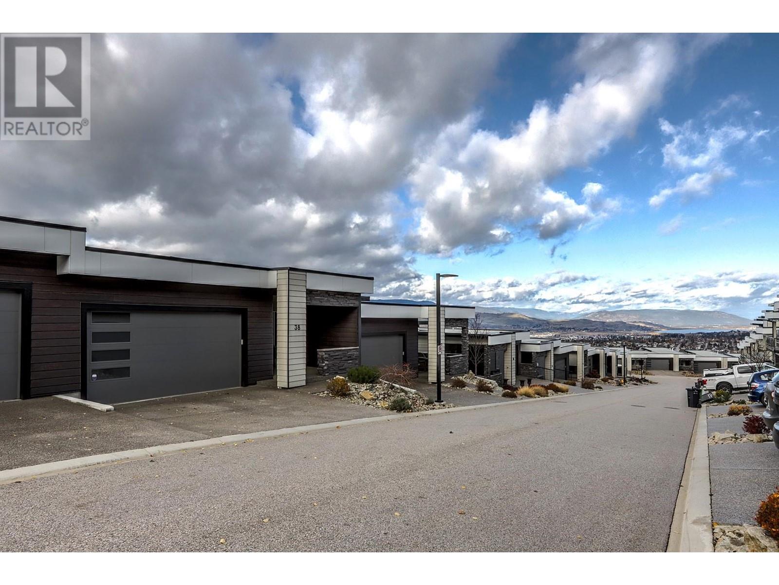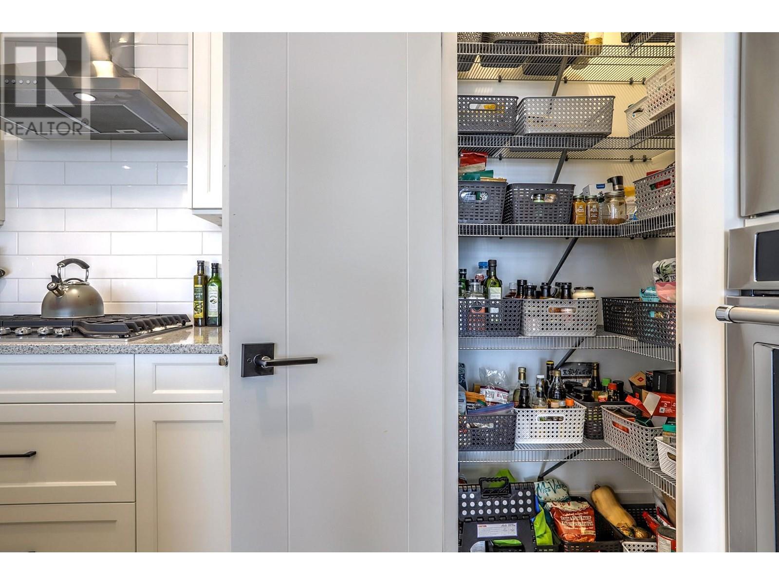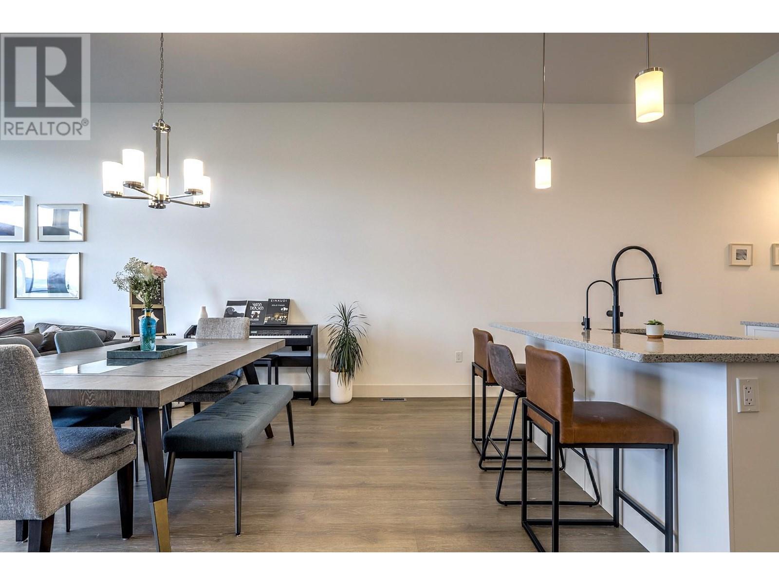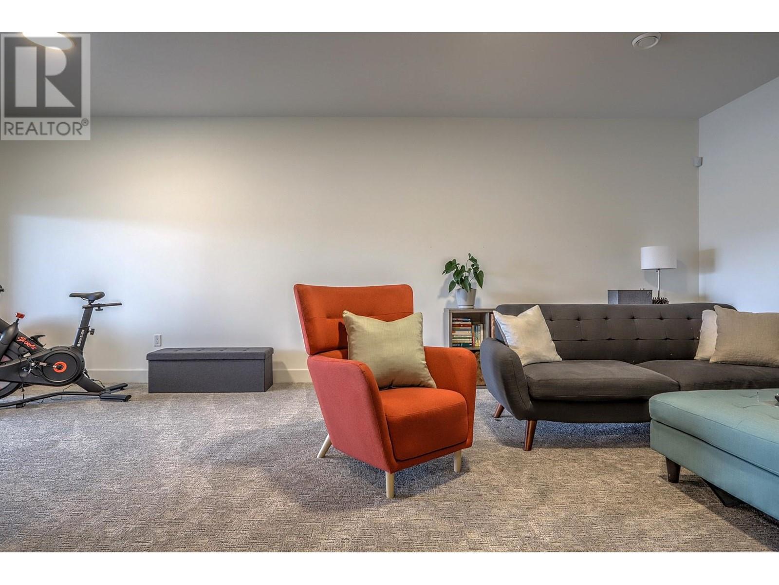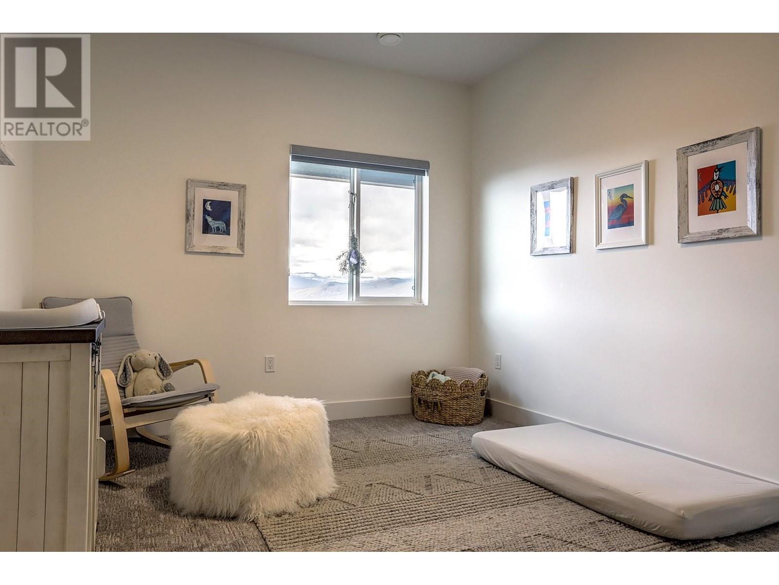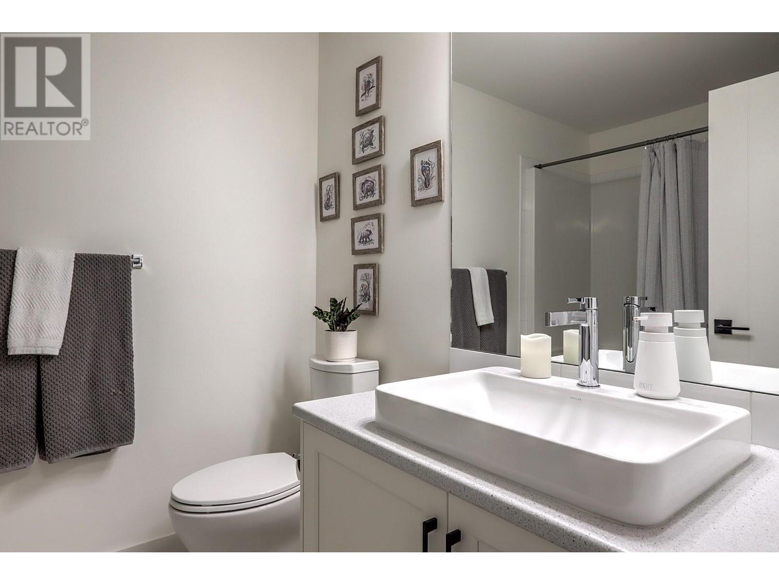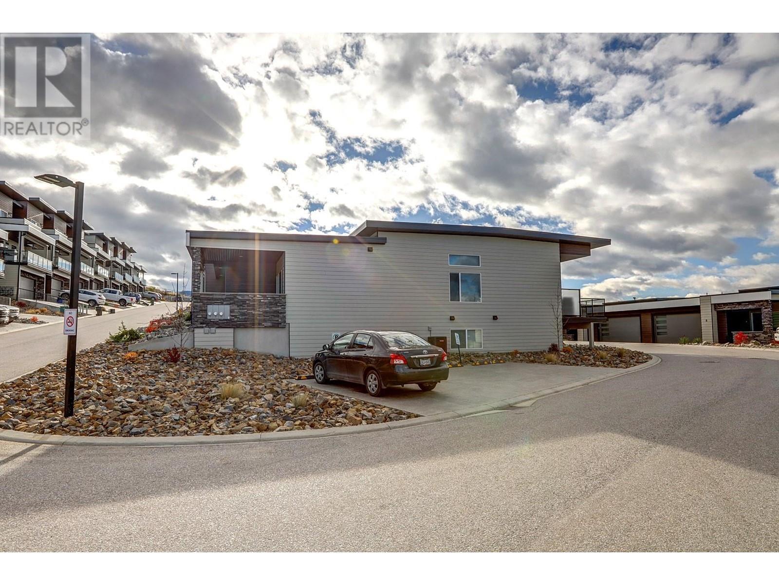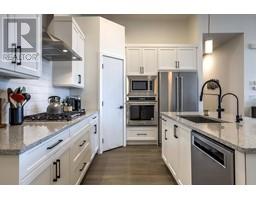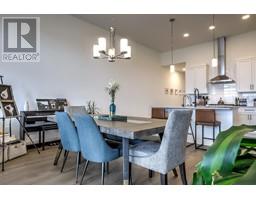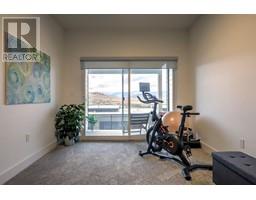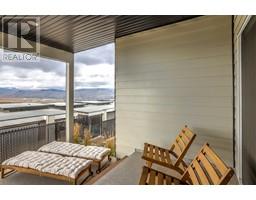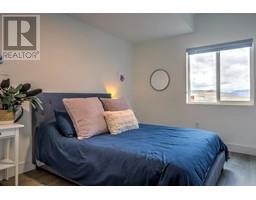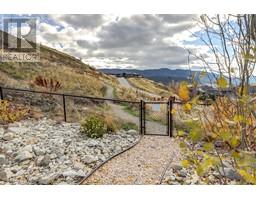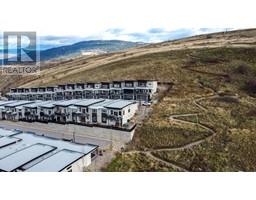1000 Mt Robson Place Unit# 38 Vernon, British Columbia V1B 4G2
$779,000Maintenance,
$376.24 Monthly
Maintenance,
$376.24 MonthlyA great opportunity to own in Infinity awaits. This beautifully appointed 3 bedroom townhouse on Middleton Mountain will make you excited to come home each and every time. Once of the quintessential Okanagan views awaits looking West and North with amazing valley views and that southern lake view that people move to the valley for. Located second from the end, just feet from the Middleton Mountain Trail (with gate access right to it from the complex) with it's network of trails perfect for that sunrise/set hike or getting the kids or the dogs out for an easy outing. Built in 2020, this turnkey unit has been meticulously maintained. Pet restrictions read 2 dogs or 2 cats or 1 of each (no more than 30 inches at shoulder). Call your agent today for a showing or more info! (id:59116)
Property Details
| MLS® Number | 10328858 |
| Property Type | Single Family |
| Neigbourhood | Middleton Mountain Vernon |
| Community Name | Infinity |
| AmenitiesNearBy | Golf Nearby, Park, Recreation, Schools, Shopping, Ski Area |
| Features | Central Island, Two Balconies |
| ParkingSpaceTotal | 4 |
| ViewType | City View, Lake View, Mountain View, Valley View |
Building
| BathroomTotal | 3 |
| BedroomsTotal | 3 |
| Appliances | Refrigerator, Dishwasher, Dryer, Range - Gas, Microwave, Washer, Oven - Built-in |
| ArchitecturalStyle | Ranch |
| BasementType | Full |
| ConstructedDate | 2020 |
| ConstructionStyleAttachment | Attached |
| CoolingType | Central Air Conditioning |
| ExteriorFinish | Stone, Composite Siding |
| FireProtection | Smoke Detector Only |
| FireplacePresent | Yes |
| FireplaceType | Insert |
| FlooringType | Carpeted, Ceramic Tile, Laminate |
| HalfBathTotal | 1 |
| HeatingType | Forced Air, See Remarks |
| RoofMaterial | Other |
| RoofStyle | Unknown |
| StoriesTotal | 2 |
| SizeInterior | 2456 Sqft |
| Type | Row / Townhouse |
| UtilityWater | Municipal Water |
Parking
| Attached Garage | 2 |
Land
| Acreage | No |
| LandAmenities | Golf Nearby, Park, Recreation, Schools, Shopping, Ski Area |
| LandscapeFeatures | Landscaped |
| Sewer | Municipal Sewage System |
| SizeTotalText | Under 1 Acre |
| ZoningType | Unknown |
Rooms
| Level | Type | Length | Width | Dimensions |
|---|---|---|---|---|
| Basement | Utility Room | 12'1'' x 11'6'' | ||
| Basement | 4pc Bathroom | 8'3'' x 6'5'' | ||
| Basement | Bedroom | 14'4'' x 9'11'' | ||
| Basement | Bedroom | 14'4'' x 10'7'' | ||
| Basement | Recreation Room | 24'8'' x 16'5'' | ||
| Basement | Den | 13'3'' x 9'11'' | ||
| Main Level | Laundry Room | 10'7'' x 7'7'' | ||
| Main Level | Other | 8' x 5'3'' | ||
| Main Level | 5pc Ensuite Bath | 9' x 8'10'' | ||
| Main Level | Primary Bedroom | 14'8'' x 13'6'' | ||
| Main Level | Foyer | 10'9'' x 5'2'' | ||
| Main Level | 2pc Bathroom | 6'4'' x 5'10'' | ||
| Main Level | Living Room | 17'2'' x 13'6'' | ||
| Main Level | Dining Room | 14'6'' x 9'7'' | ||
| Main Level | Kitchen | 16'6'' x 9'11'' |
Interested?
Contact us for more information
Cory Bialecki
5603 27th Street
Vernon, British Columbia V1T 8Z5





