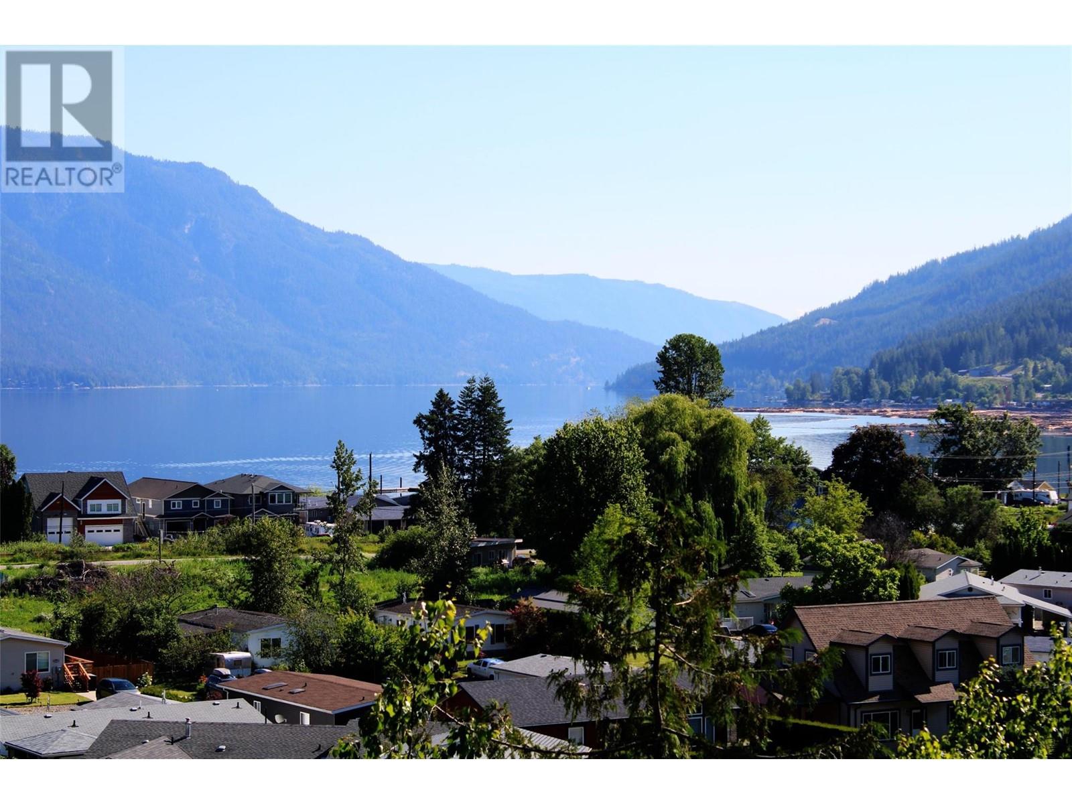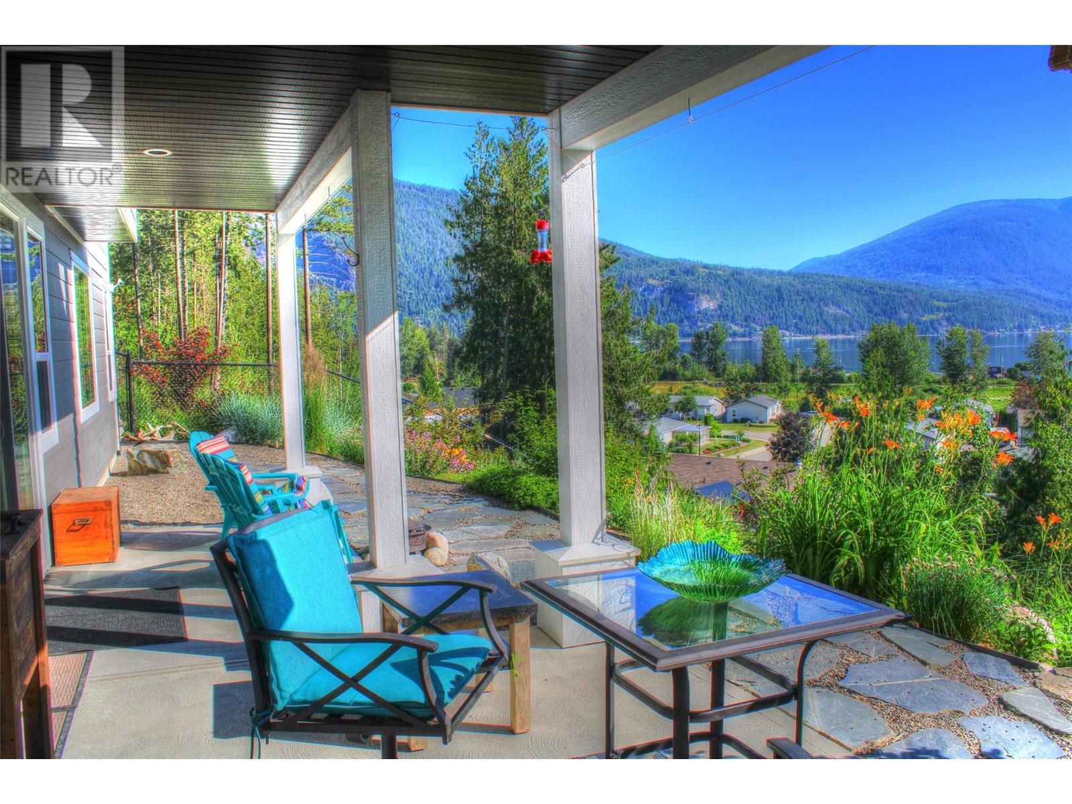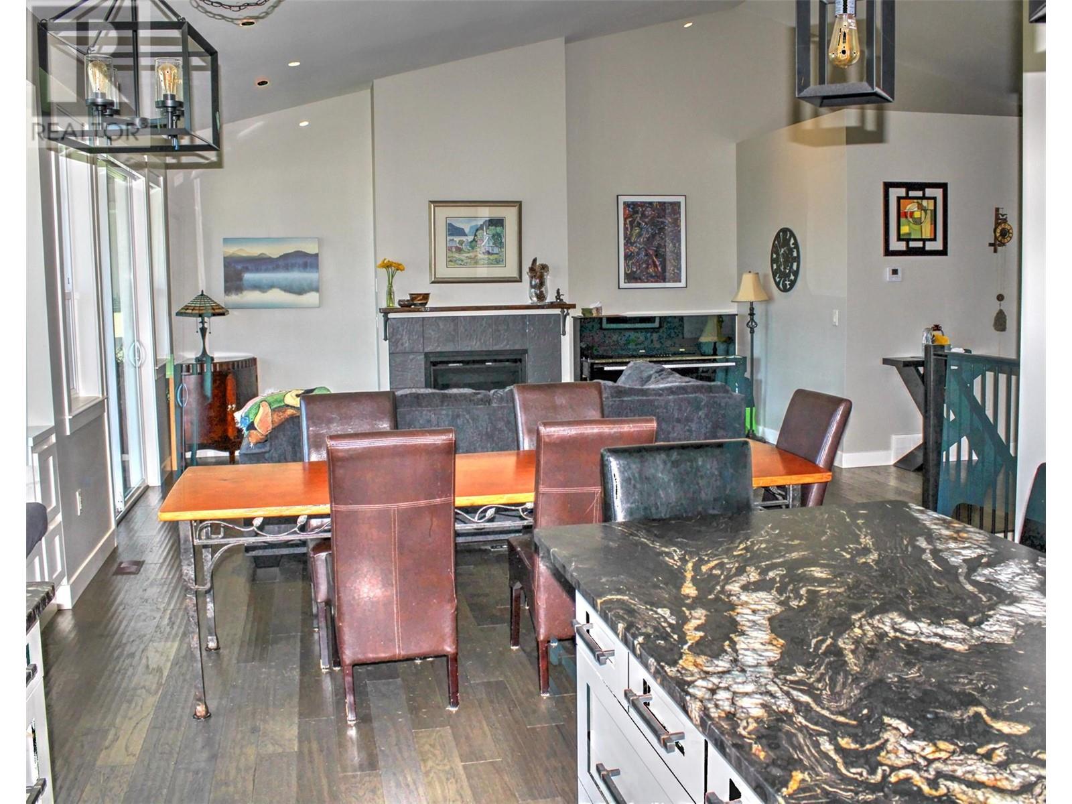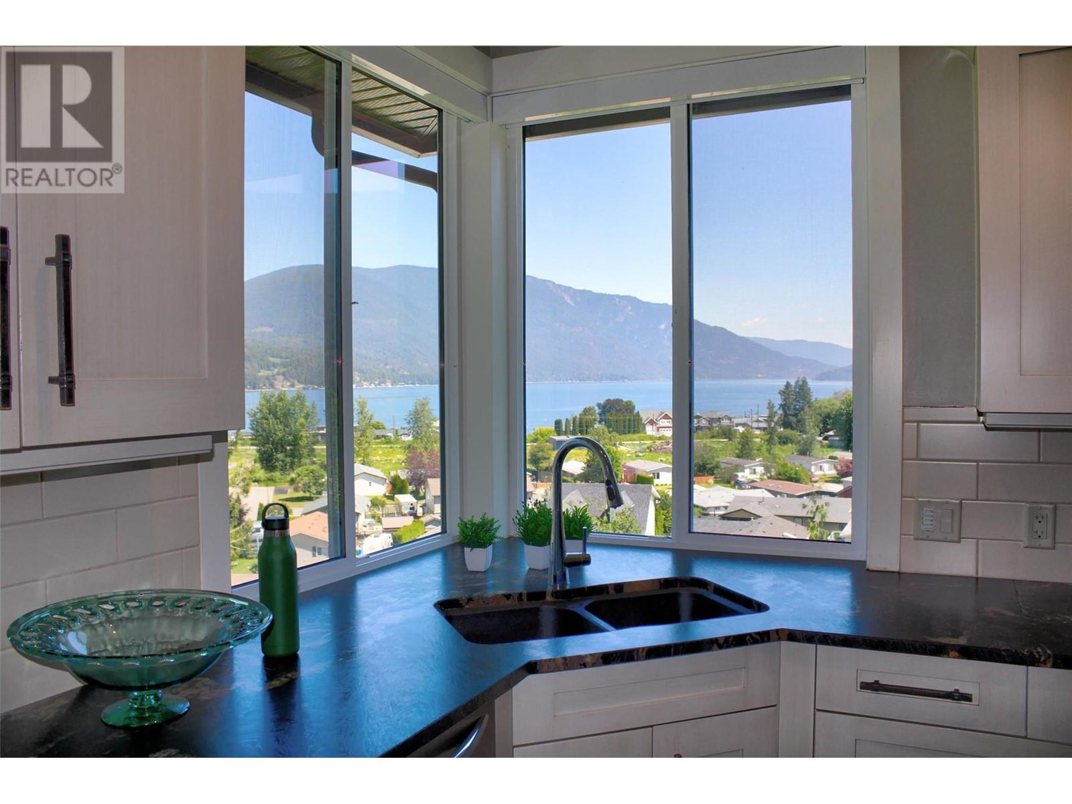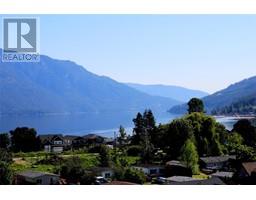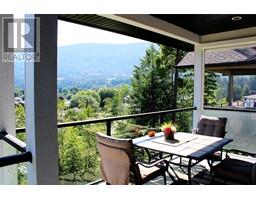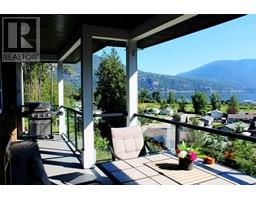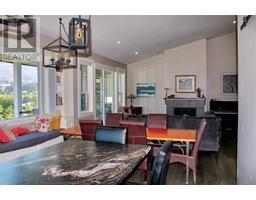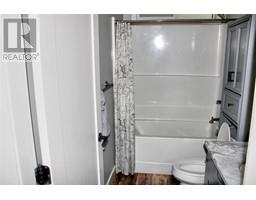4551 71 Avenue Ne Salmon Arm, British Columbia V0E 1K0
$1,250,000
View, view and more view! This custom built home looks over the quaint town of Canoe and the magnificent Shuswap lake. Just minutes from down town Salmon Arm, 10 minute walk to the beach and a trail head right outside your door. This home is right in the heart of all the recreation that the Shuswap has to offer. Sprawling open living and entertaining areas, including a grand family room on the lower floor. With granite counter tops and a custom island, you can entertain, or enjoy a nice dinner while looking down the valley. Enoy either the top deck, or the bottom deck, hot tub ready, and enjoy the easy to maintain yard. So many great features to list, book your showing now. (id:59116)
Property Details
| MLS® Number | 10318947 |
| Property Type | Single Family |
| Neigbourhood | NE Salmon Arm |
| Features | Irregular Lot Size, Central Island |
| ParkingSpaceTotal | 2 |
| ViewType | City View, Lake View, Mountain View, View (panoramic) |
| WaterFrontType | Other |
Building
| BathroomTotal | 3 |
| BedroomsTotal | 4 |
| ArchitecturalStyle | Ranch |
| BasementType | Full |
| ConstructedDate | 2018 |
| ConstructionStyleAttachment | Detached |
| CoolingType | Central Air Conditioning |
| ExteriorFinish | Composite Siding |
| FireplaceFuel | Gas |
| FireplacePresent | Yes |
| FireplaceType | Unknown |
| HeatingType | Forced Air, See Remarks |
| RoofMaterial | Asphalt Shingle |
| RoofStyle | Unknown |
| StoriesTotal | 2 |
| SizeInterior | 2688 Sqft |
| Type | House |
| UtilityWater | Municipal Water |
Parking
| Attached Garage | 2 |
Land
| Acreage | No |
| Sewer | Municipal Sewage System |
| SizeIrregular | 0.2 |
| SizeTotal | 0.2 Ac|under 1 Acre |
| SizeTotalText | 0.2 Ac|under 1 Acre |
| ZoningType | Unknown |
Rooms
| Level | Type | Length | Width | Dimensions |
|---|---|---|---|---|
| Basement | Utility Room | 11' x 8' | ||
| Basement | Storage | 5' x 9' | ||
| Basement | Full Bathroom | 8'6'' x 4'11'' | ||
| Basement | Bedroom | 12'6'' x 11'11'' | ||
| Basement | Bedroom | 14'10'' x 11'2'' | ||
| Basement | Family Room | 14'8'' x 34'8'' | ||
| Main Level | Full Bathroom | 8'0'' x 4'10'' | ||
| Main Level | Bedroom | 9'10'' x 12'0'' | ||
| Main Level | 5pc Ensuite Bath | 9'9'' x 7'7'' | ||
| Main Level | Primary Bedroom | 13'10'' x 11'11'' | ||
| Main Level | Foyer | 7' x 6' | ||
| Main Level | Living Room | 17'6'' x 15'0'' | ||
| Main Level | Dining Room | 16'0'' x 9'0'' | ||
| Main Level | Kitchen | 12'0'' x 11'9'' |
https://www.realtor.ca/real-estate/27146150/4551-71-avenue-ne-salmon-arm-ne-salmon-arm
Interested?
Contact us for more information
Chris Black
107-1664 Richter St
Kelowna, British Columbia V1Y 8N3






