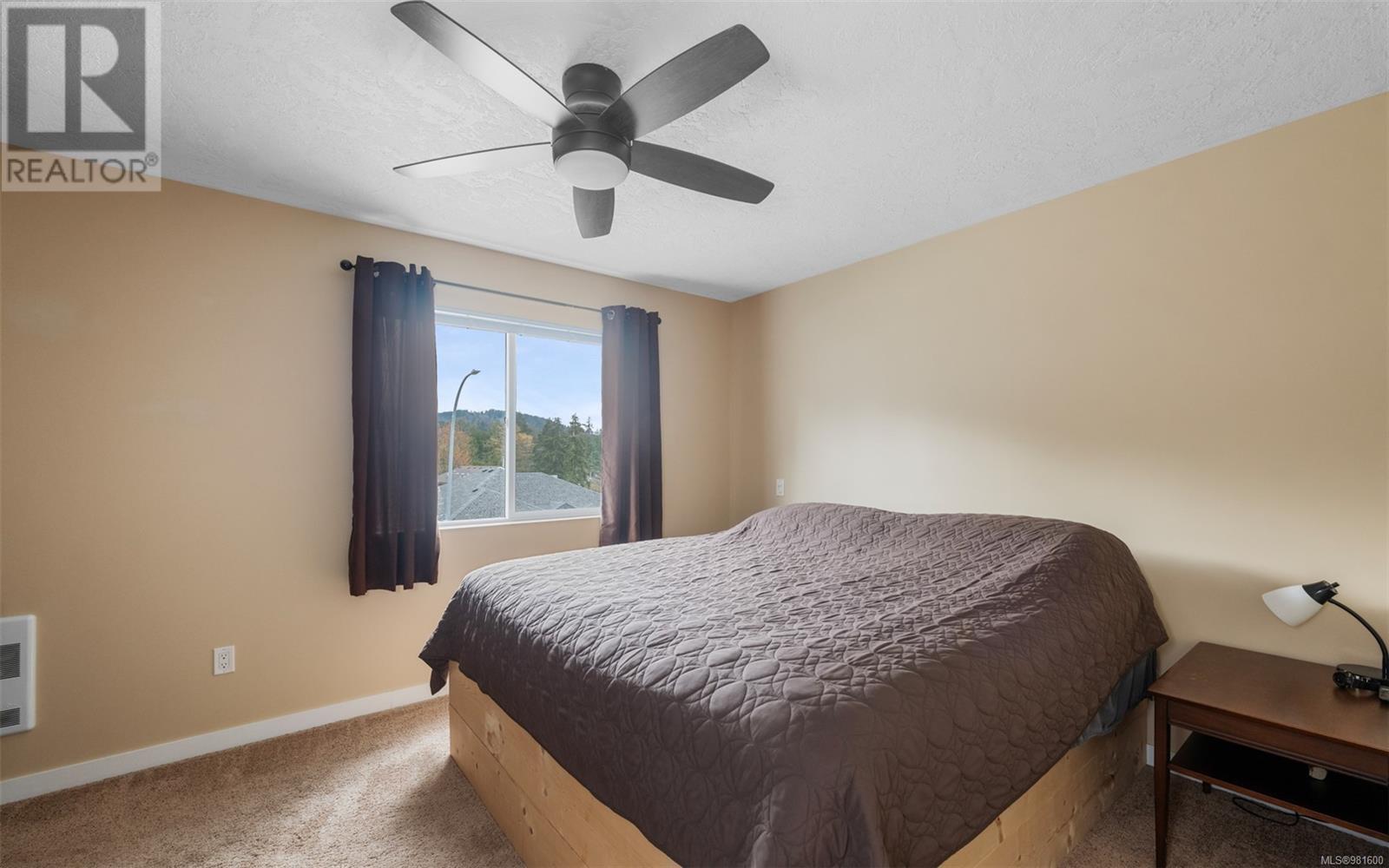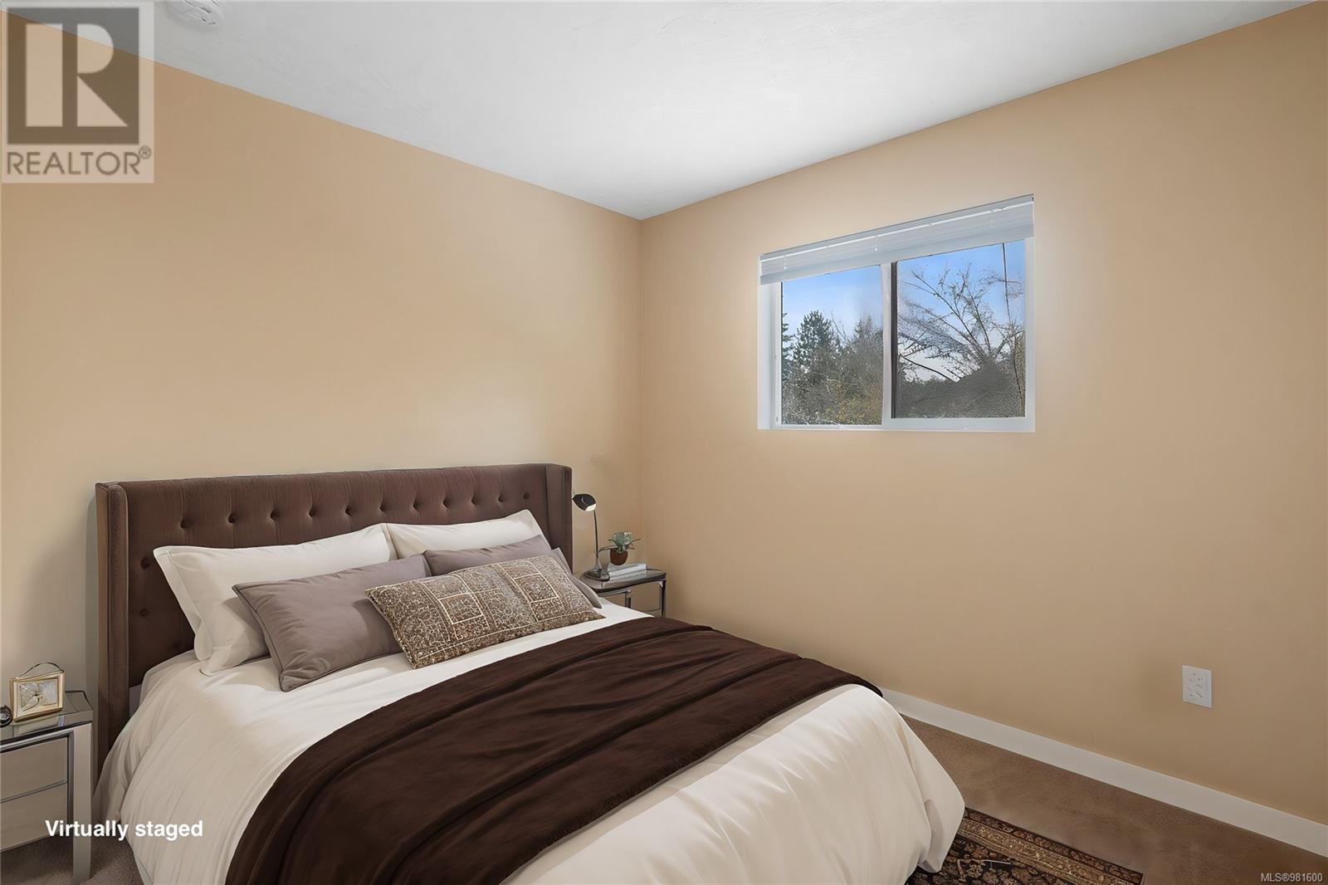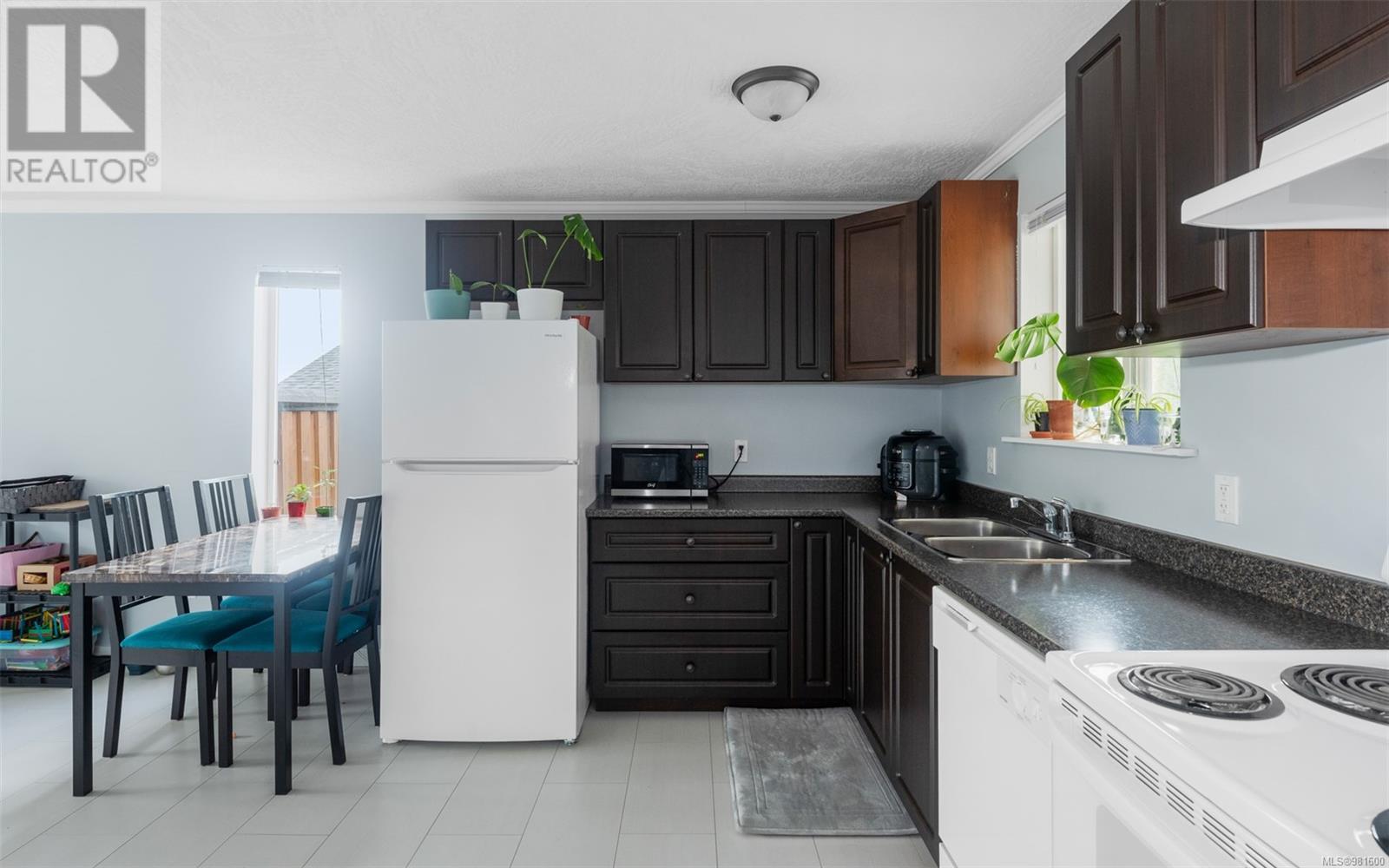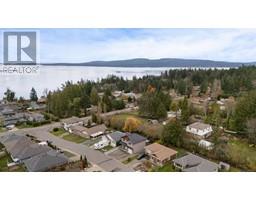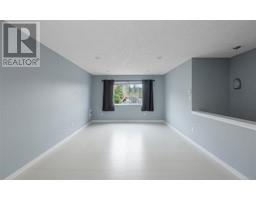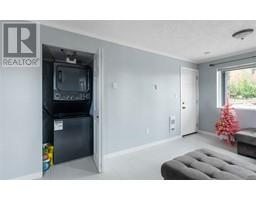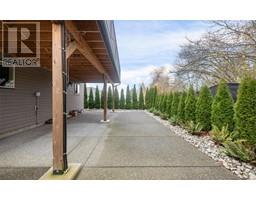7981 Tidemark Way Crofton, British Columbia V0R 1R0
$749,999
Located in the quaint seaside community of Crofton, this well cared for home with ocean & mountain views is situated within walking distance of shops, beaches, community swimming pool, dog park, school, restaurants, marina, Salt Spring ferry & more. This flexible family friendly floor plan offers 4 beds & 2 baths which includes the 1 bedroom in-law suite. The main floor has an open concept living/dining/kitchen area with a wonderful back deck to take in the views & entertain. Additionally on this level there is a 4pc bath, 2 guest beds & the primary. Downstairs has a welcoming foyer entrance with garage access & laundry. The 1 bedroom in-law suite is well laid out, spacious and has its own entrance, laundry & patio area. This move-in ready home also features ample parking, irrigation, newer appliances and both spaces have been recently painted. Take a stroll down to the waterfront boardwalk & enjoy the oceanside lifestyle this home offers. Crofton is a hidden gem for lifestyle. (id:59116)
Property Details
| MLS® Number | 981600 |
| Property Type | Single Family |
| Neigbourhood | Crofton |
| Features | Central Location, Level Lot, Other, Marine Oriented |
| Parking Space Total | 4 |
| Plan | Vip89342 |
| View Type | Mountain View, Ocean View |
Building
| Bathroom Total | 2 |
| Bedrooms Total | 4 |
| Constructed Date | 2013 |
| Cooling Type | None |
| Heating Fuel | Electric |
| Heating Type | Baseboard Heaters |
| Size Interior | 1,522 Ft2 |
| Total Finished Area | 1522 Sqft |
| Type | House |
Land
| Access Type | Road Access |
| Acreage | No |
| Size Irregular | 5663 |
| Size Total | 5663 Sqft |
| Size Total Text | 5663 Sqft |
| Zoning Description | R3 |
| Zoning Type | Residential |
Rooms
| Level | Type | Length | Width | Dimensions |
|---|---|---|---|---|
| Lower Level | Laundry Room | 3 ft | 4 ft | 3 ft x 4 ft |
| Lower Level | Entrance | 9'6 x 11'3 | ||
| Lower Level | Entrance | 7 ft | 5 ft | 7 ft x 5 ft |
| Main Level | Bathroom | 4-Piece | ||
| Main Level | Bedroom | 8 ft | 8 ft x Measurements not available | |
| Main Level | Bedroom | 9 ft | Measurements not available x 9 ft | |
| Main Level | Primary Bedroom | 13'6 x 10'6 | ||
| Main Level | Dining Room | 9'2 x 11'6 | ||
| Main Level | Kitchen | 11'6 x 11'7 | ||
| Main Level | Living Room | 11'6 x 9'2 | ||
| Additional Accommodation | Bathroom | X | ||
| Additional Accommodation | Bedroom | 11'6 x 7'4 | ||
| Additional Accommodation | Living Room | 9'6 x 11'3 | ||
| Additional Accommodation | Kitchen | 9'6 x 16'5 |
https://www.realtor.ca/real-estate/27708007/7981-tidemark-way-crofton-crofton
Contact Us
Contact us for more information

Ray Little
Personal Real Estate Corporation
www.raylittlerealty.com/
https://www.facebook.com/Rayltor/
https://twitter.com/LittleRealtor
https://rayltor/
23 Queens Road
Duncan, British Columbia V9L 2W1
(250) 746-8123
(250) 746-8115
www.pembertonholmesduncan.com/

Errik Ferreira
Personal Real Estate Corporation
www.raylittlerealty.com/
https://www.facebook.com/Errikrealestate
https://www.linkedin.com/in/errik-ferreira-409041206/
https://twitter.com/LittleRealtor
https://www.instagram.com/erriktheagent/
23 Queens Road
Duncan, British Columbia V9L 2W1
(250) 746-8123
(250) 746-8115
www.pembertonholmesduncan.com/

Melinda Banfield
Personal Real Estate Corporation
www.raylittlerealty.com/
https://www.facebook.com/valleyagent/
https://twitter.com/LittleRealtor
https://valley_agent/
23 Queens Road
Duncan, British Columbia V9L 2W1
(250) 746-8123
(250) 746-8115
www.pembertonholmesduncan.com/















