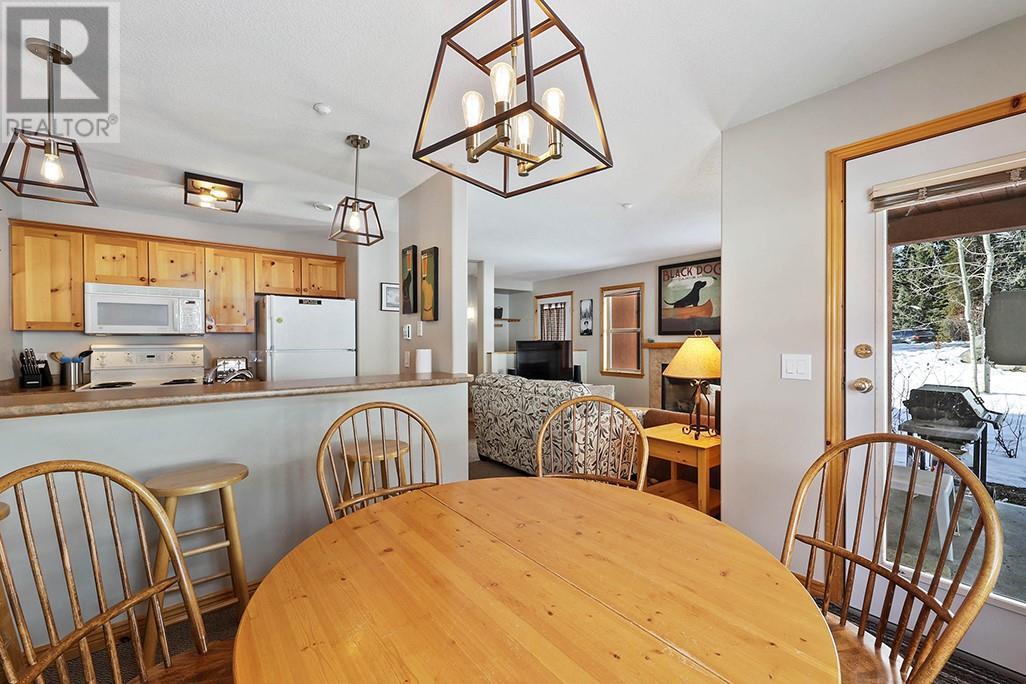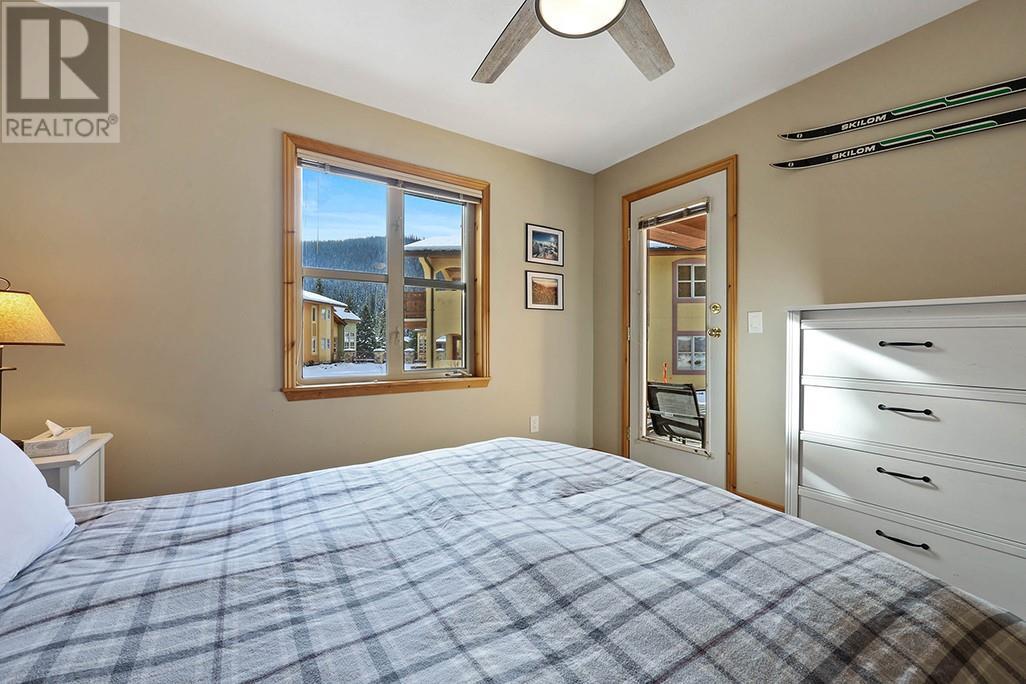6005 Valley Drive Unit# 21 Sun Peaks, British Columbia V0E 5N0
$685,000Maintenance, Cable TV, Insurance, Ground Maintenance, Property Management, Sewer, Water
$433.68 Monthly
Maintenance, Cable TV, Insurance, Ground Maintenance, Property Management, Sewer, Water
$433.68 MonthlyThis stunning ground-level 2-bedroom, 2-bathroom condo in Crystal Forest offers the perfect blend of comfort and convenience. Fully furnished and featuring a spacious open floor plan, the home boasts cozy heated tile floors, a welcoming gas fireplace, and a private 4-year-old hot tub for relaxing after a day on the slopes. Additional highlights include a ski storage locker and two secure underground parking spaces. Ideally located with ski-in access, the condo is just a short walk to the village, the skating rink, the Orient chair lift, and the Sun Peaks Golf Course. High-speed internet and cable are included in the maintenance fee, making this a hassle-free retreat with all the amenities you need to enjoy mountain living at its best. Zoned for short term rentals, GST is applicable (id:59116)
Property Details
| MLS® Number | 10329641 |
| Property Type | Single Family |
| Neigbourhood | Sun Peaks |
| Community Features | Pets Allowed, Rentals Allowed |
| Parking Space Total | 2 |
| Storage Type | Storage, Locker |
Building
| Bathroom Total | 2 |
| Bedrooms Total | 2 |
| Appliances | Refrigerator, Dishwasher, Microwave, Oven, Washer & Dryer |
| Constructed Date | 1998 |
| Construction Style Attachment | Attached |
| Cooling Type | Central Air Conditioning |
| Exterior Finish | Stucco |
| Flooring Type | Mixed Flooring |
| Heating Fuel | Electric |
| Heating Type | Baseboard Heaters |
| Roof Material | Asphalt Shingle |
| Roof Style | Unknown |
| Stories Total | 1 |
| Size Interior | 834 Ft2 |
| Type | Row / Townhouse |
| Utility Water | Municipal Water |
Parking
| Underground | 2 |
Land
| Acreage | No |
| Sewer | Municipal Sewage System |
| Size Total Text | Under 1 Acre |
| Zoning Type | Unknown |
Rooms
| Level | Type | Length | Width | Dimensions |
|---|---|---|---|---|
| Main Level | Full Ensuite Bathroom | Measurements not available | ||
| Main Level | Foyer | 7' x 5'8'' | ||
| Main Level | Bedroom | 12'1'' x 10'1'' | ||
| Main Level | 4pc Bathroom | Measurements not available | ||
| Main Level | Primary Bedroom | 13'1'' x 11'1'' | ||
| Main Level | Dining Room | 12'5'' x 7'8'' | ||
| Main Level | Living Room | 11'8'' x 12'5'' | ||
| Main Level | Kitchen | 9'1'' x 10'1'' |
https://www.realtor.ca/real-estate/27713220/6005-valley-drive-unit-21-sun-peaks-sun-peaks
Contact Us
Contact us for more information

Scott Mcdowell
Personal Real Estate Corporation
800 Seymour Street
Kamloops, British Columbia V2C 2H5





























