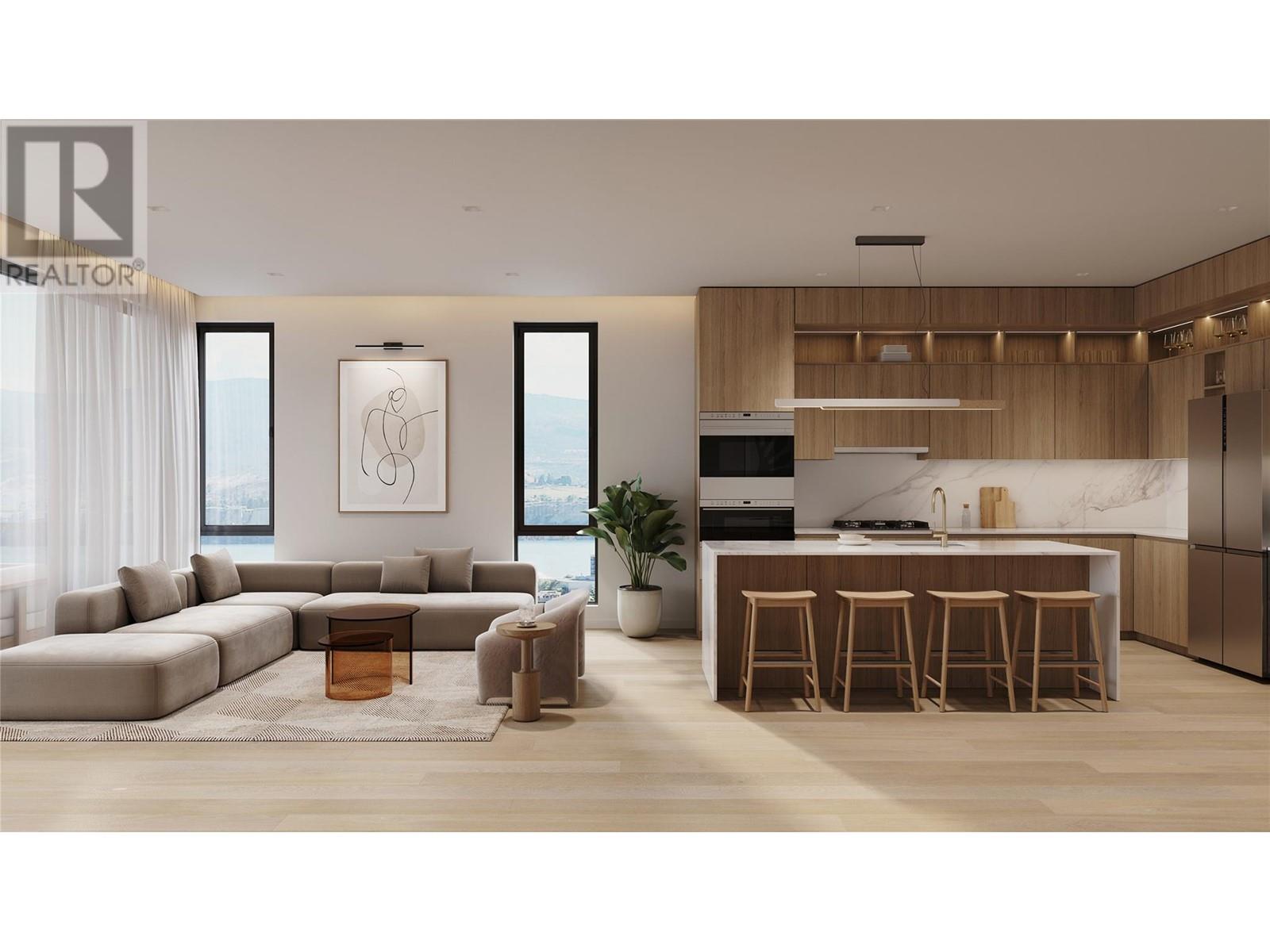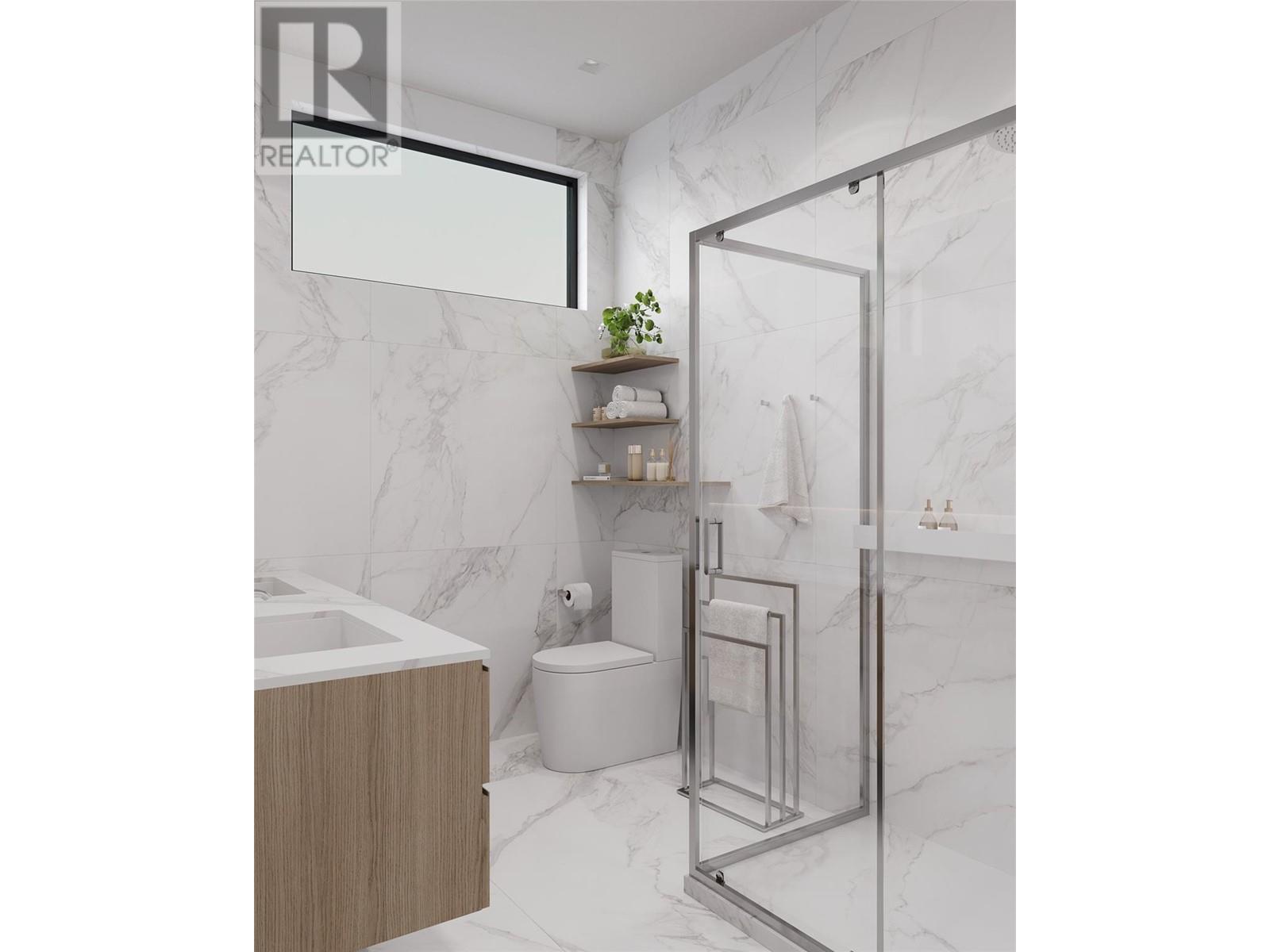602 Lakeshore Drive Unit# 201 Penticton, British Columbia V2A 1B9
$1,499,000Maintenance,
$731.37 Monthly
Maintenance,
$731.37 MonthlyLast unit available! A new era of luxury living has arrived in Penticton. Legacy on Lakeshore comprises just eight luxury residences fronting Okanagan Lake, featuring 3 bedrooms plus a flex room, expansive 20-foot-wide living areas, and over 1,600 sqft of living space. This exclusive offer grants you the unparalleled opportunity to personalize the finish of your residence exactly to your liking. Experience true luxury living with 17-foot-wide sliding balcony doors and a custom fireplace and shelving unit exceeding 14 feet, set against the breathtaking backdrop of waterfront vistas. Situated in the vibrant heart of Penticton on the sought-after Lakeshore Drive, Legacy on Lakeshore epitomizes where luxury meets location. (id:59116)
Property Details
| MLS® Number | 10329844 |
| Property Type | Single Family |
| Neigbourhood | Main North |
| Community Name | Legacy on Lakeshore |
| Amenities Near By | Public Transit, Airport, Park, Recreation, Shopping |
| Community Features | Pet Restrictions, Pets Allowed With Restrictions |
| Features | Balcony |
| Parking Space Total | 1 |
| Storage Type | Storage, Locker |
| View Type | Lake View, Mountain View, View Of Water, View (panoramic) |
| Water Front Type | Waterfront On Lake |
Building
| Bathroom Total | 3 |
| Bedrooms Total | 3 |
| Amenities | Other, Security/concierge |
| Appliances | Refrigerator, Dishwasher, Cooktop - Gas, Hood Fan, Washer & Dryer, Wine Fridge, Oven - Built-in |
| Architectural Style | Contemporary |
| Constructed Date | 2024 |
| Cooling Type | Heat Pump |
| Exterior Finish | Composite Siding |
| Fire Protection | Security, Sprinkler System-fire, Controlled Entry, Smoke Detector Only |
| Fireplace Fuel | Electric |
| Fireplace Present | Yes |
| Fireplace Type | Unknown |
| Flooring Type | Hardwood |
| Heating Fuel | Electric |
| Heating Type | Forced Air, Heat Pump, See Remarks |
| Stories Total | 1 |
| Size Interior | 1,726 Ft2 |
| Type | Apartment |
| Utility Water | Municipal Water |
Parking
| Rear | |
| Stall |
Land
| Access Type | Easy Access |
| Acreage | No |
| Land Amenities | Public Transit, Airport, Park, Recreation, Shopping |
| Sewer | Municipal Sewage System |
| Size Total Text | Under 1 Acre |
| Zoning Type | Unknown |
Rooms
| Level | Type | Length | Width | Dimensions |
|---|---|---|---|---|
| Main Level | Dining Room | 14' x 8' | ||
| Main Level | 3pc Bathroom | Measurements not available | ||
| Main Level | Living Room | 12' x 19' | ||
| Main Level | 3pc Ensuite Bath | Measurements not available | ||
| Main Level | Bedroom | 9' x 10' | ||
| Main Level | Bedroom | 11' x 9' | ||
| Main Level | Den | 10' x 10' | ||
| Main Level | Primary Bedroom | 12' x 10' | ||
| Main Level | 5pc Ensuite Bath | Measurements not available | ||
| Main Level | Kitchen | 16' x 10' | ||
| Main Level | Laundry Room | 6' x 8' | ||
| Main Level | Storage | 6' x 9' |
https://www.realtor.ca/real-estate/27713651/602-lakeshore-drive-unit-201-penticton-main-north
Contact Us
Contact us for more information

Gordon Hoglund
Personal Real Estate Corporation
gordonhoglund.com/
https://www.linkedin.com/in/gordon-hoglund-793a7589/
484 Main Street
Penticton, British Columbia V2A 5C5























