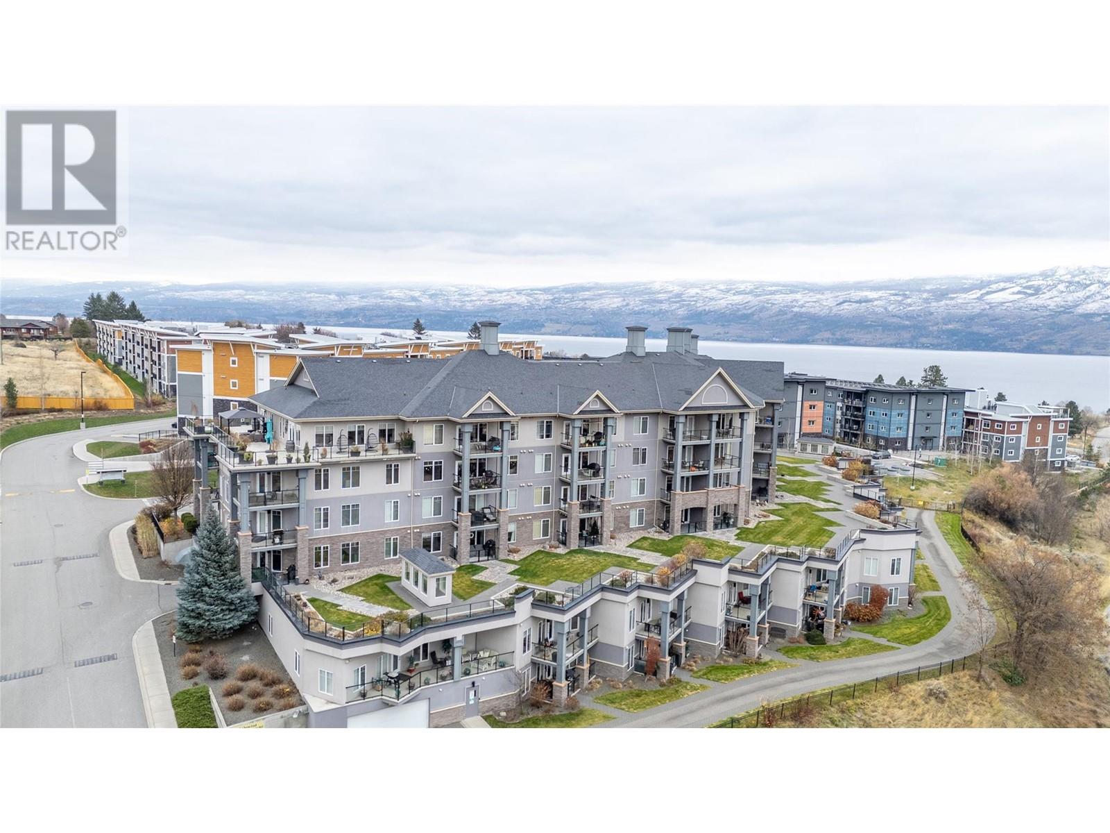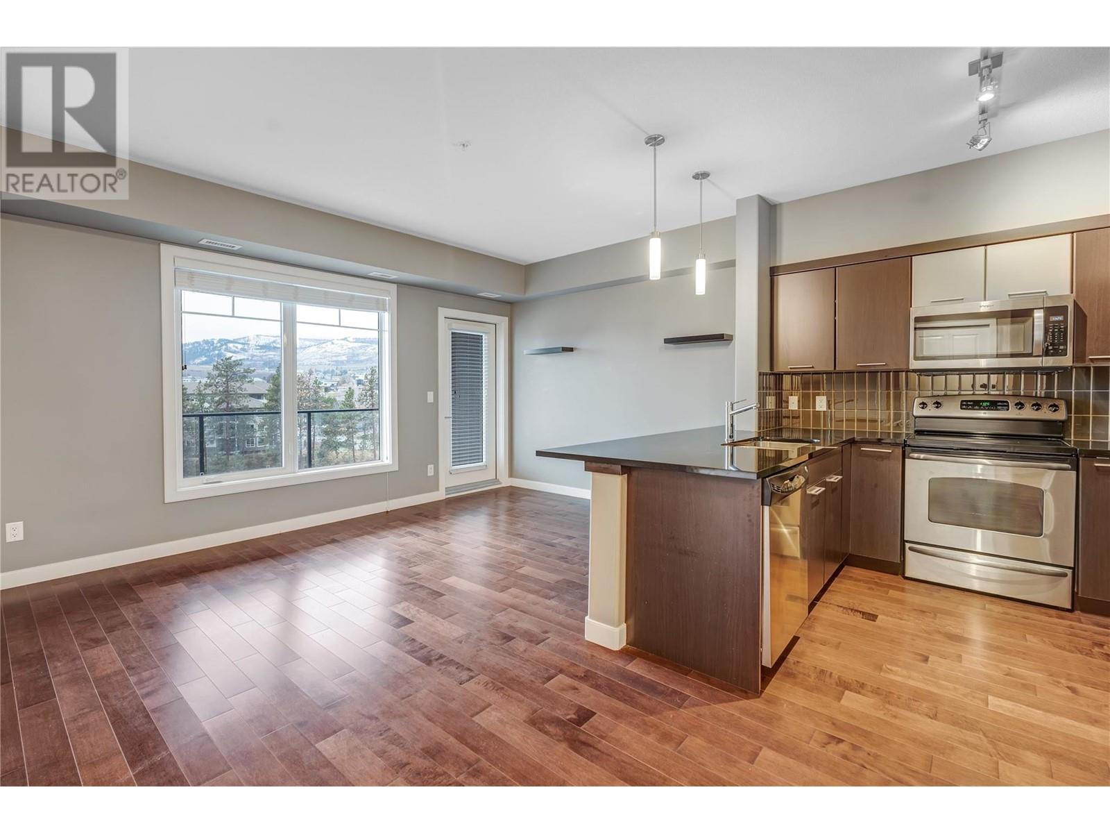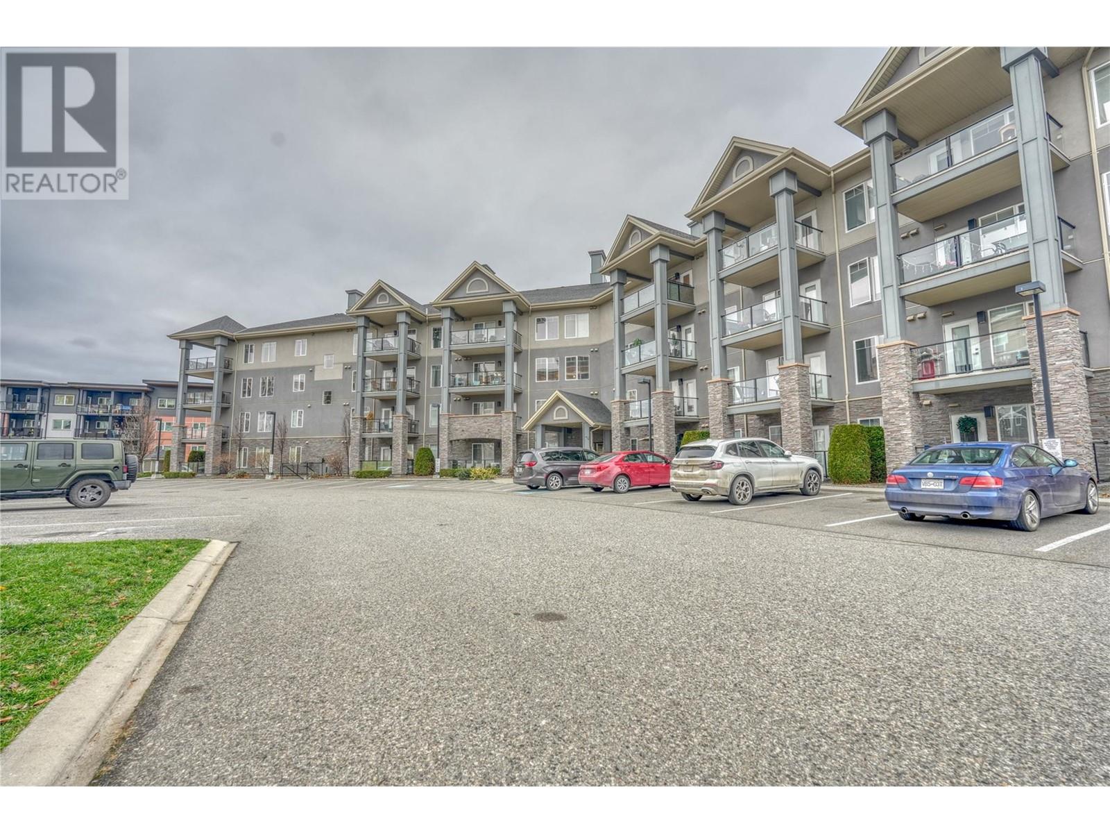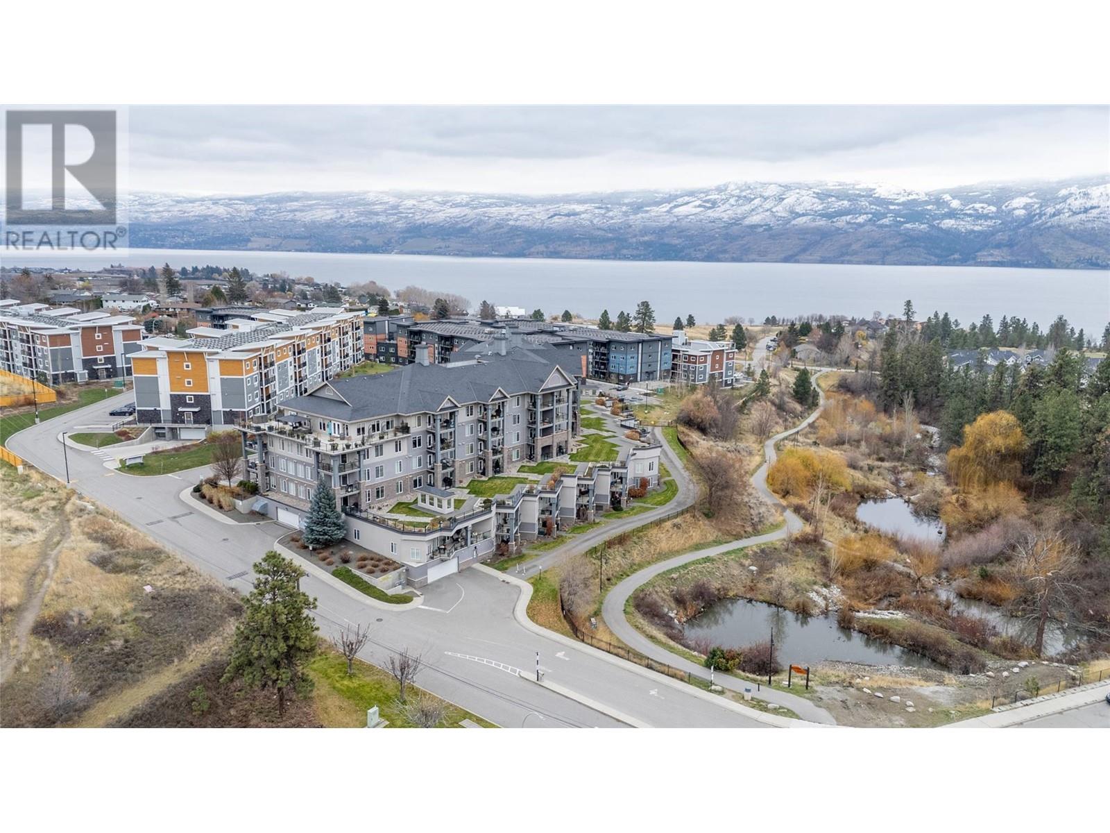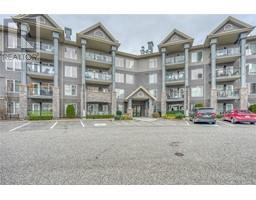3645 Carrington Road Unit# 513 West Kelowna, British Columbia V4T 2C2
$424,900Maintenance, Reserve Fund Contributions, Heat, Insurance, Property Management, Other, See Remarks, Sewer, Waste Removal, Water
$394.59 Monthly
Maintenance, Reserve Fund Contributions, Heat, Insurance, Property Management, Other, See Remarks, Sewer, Waste Removal, Water
$394.59 MonthlyOPEN HOUSE: Saturday February 8 10:00-11:00 am. Freehold Condo with Stunning Views in West Kelowna! This 5th-floor gem offers a perfect blend of style, comfort, and convenience. With 1 bedroom featuring a walkthrough closet to the bathroom, a 2nd bedroom separated by common space (has a closet but no window), and 9ft ceilings, this unit is thoughtfully designed for modern living. The sleek kitchen is equipped with stainless steel appliances, granite countertops, and hardwood floors, adding a touch of elegance to your daily routine. Step onto the south-facing covered balcony to soak in breathtaking lake and mountain views—perfect for your morning coffee or evening unwind. This well-managed building has it all: pet-friendly, rental-friendly, and even includes heat in the strata fees! Situated in a prime location, you’ll be close to shops, restaurants, wineries, trails, and Gellatly Bay, yet tucked away in a peaceful area with scenic walking paths all around. Ideal for first-time buyers or those looking to downsize, this condo offers a serene and convenient lifestyle. The unit comes with an underground parking spot, and a storage locker, and the building features ample visitor parking. Don’t miss out—call today to schedule your private showing! (id:59116)
Property Details
| MLS® Number | 10329889 |
| Property Type | Single Family |
| Neigbourhood | Westbank Centre |
| Community Name | Lakewinds |
| Amenities Near By | Park, Recreation, Shopping |
| Features | Balcony |
| Parking Space Total | 1 |
| Storage Type | Storage, Locker |
| View Type | Lake View, Mountain View |
Building
| Bathroom Total | 1 |
| Bedrooms Total | 2 |
| Appliances | Refrigerator, Dishwasher, Cooktop - Electric, Oven - Electric, Microwave, Washer/dryer Stack-up |
| Constructed Date | 2008 |
| Cooling Type | Central Air Conditioning |
| Exterior Finish | Brick, Stucco |
| Flooring Type | Carpeted, Ceramic Tile, Hardwood |
| Heating Type | Forced Air |
| Roof Material | Asphalt Shingle |
| Roof Style | Unknown |
| Stories Total | 1 |
| Size Interior | 857 Ft2 |
| Type | Apartment |
| Utility Water | Municipal Water |
Parking
| Parkade |
Land
| Access Type | Highway Access |
| Acreage | No |
| Land Amenities | Park, Recreation, Shopping |
| Sewer | Municipal Sewage System |
| Size Total Text | Under 1 Acre |
| Zoning Type | Residential |
Rooms
| Level | Type | Length | Width | Dimensions |
|---|---|---|---|---|
| Main Level | Foyer | 7' x 5' | ||
| Main Level | 4pc Bathroom | Measurements not available | ||
| Main Level | Bedroom | 12'3'' x 8'6'' | ||
| Main Level | Primary Bedroom | 12'5'' x 11'7'' | ||
| Main Level | Dining Room | 10' x 8' | ||
| Main Level | Living Room | 10' x 8' | ||
| Main Level | Kitchen | 10'3'' x 10'2'' |
Contact Us
Contact us for more information

Madison Pankratz
484 Main Street
Penticton, British Columbia V2A 5C5

Mark Pankratz
484 Main Street
Penticton, British Columbia V2A 5C5

Greg Hamm
www.pentictonhomes.com/
https://www.facebook.com/greg.hamm1
https://www.instagram.com/gihamm.realtor/
484 Main Street
Penticton, British Columbia V2A 5C5

