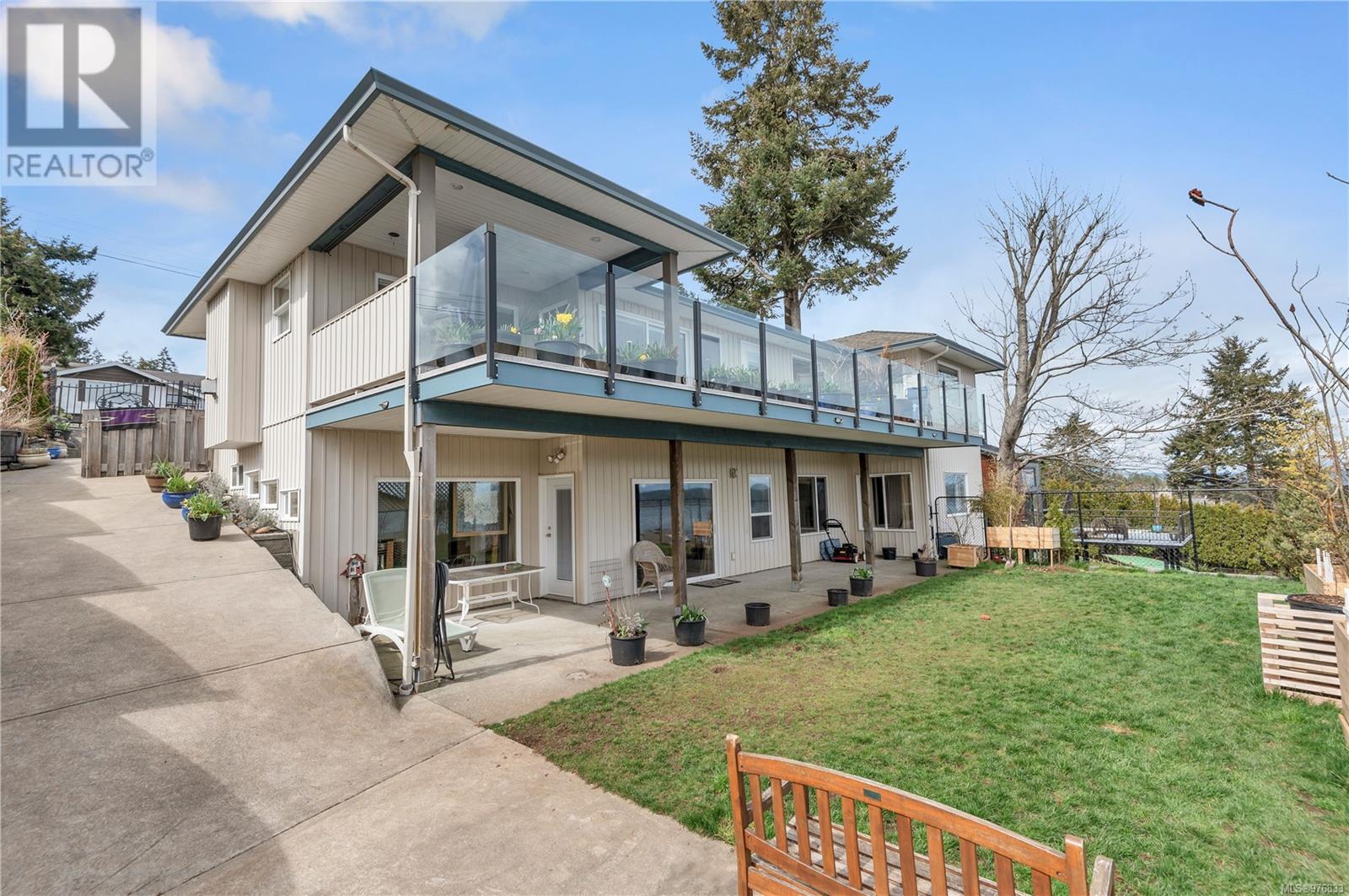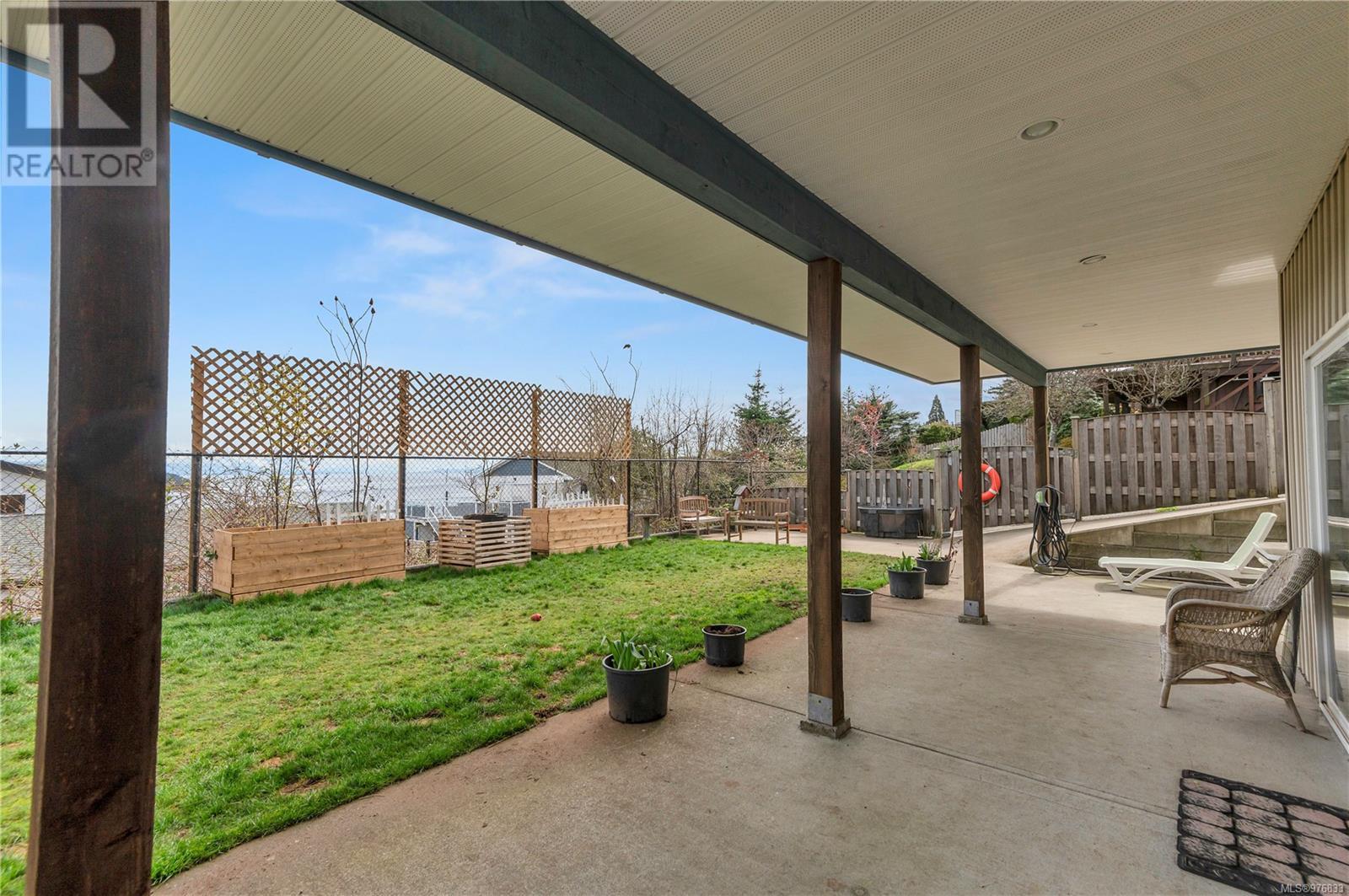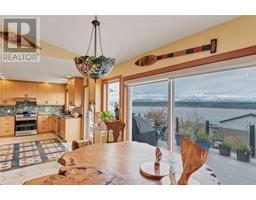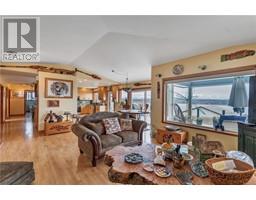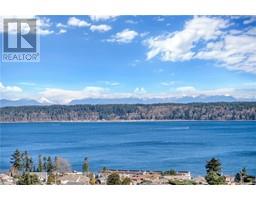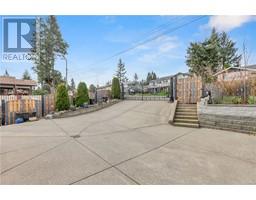253 Alder St S Campbell River, British Columbia V9W 2M9
$1,098,000
A Magnificent, ocean, Passage, Island and Coast Mountain view home of style, comfort and quality. The upper floor of this lovely, wheelchair friendly home offers a spacious open plan style Living/dining/kitchen area which together with the master bedroom take full advantage of the outlook. A light and bright Kitchen includes granite countertops and stainless-steel appliances and the Living room a warm gas fireplace for winter comfort. New decking accessed from both the dining area and master bedroom offers the best entertaining and viewing experience to include a part covered area for barbequing. A beautiful master ensuite with a walk-in shower, hardwood flooring, 2 additional bedrooms and a 2nd bathroom complement the upper main floor. The fully finished, 2 bedroom, walk-out lower level provides access to the garden and patio area. Quality construction, a double Garage, heat pump and a fully fenced property all add to this excellent offering. (id:59116)
Property Details
| MLS® Number | 976833 |
| Property Type | Single Family |
| Neigbourhood | Campbell River Central |
| Features | Central Location, Other |
| Parking Space Total | 6 |
| Plan | Vip25531 |
| View Type | Mountain View, Ocean View |
Building
| Bathroom Total | 3 |
| Bedrooms Total | 4 |
| Constructed Date | 2004 |
| Cooling Type | Central Air Conditioning |
| Fireplace Present | Yes |
| Fireplace Total | 2 |
| Heating Fuel | Natural Gas |
| Heating Type | Forced Air, Heat Pump |
| Size Interior | 3,590 Ft2 |
| Total Finished Area | 3148 Sqft |
| Type | House |
Land
| Acreage | No |
| Size Irregular | 8276 |
| Size Total | 8276 Sqft |
| Size Total Text | 8276 Sqft |
| Zoning Description | R1 |
| Zoning Type | Residential |
Rooms
| Level | Type | Length | Width | Dimensions |
|---|---|---|---|---|
| Lower Level | Storage | 14'0 x 8'10 | ||
| Lower Level | Bathroom | 7'6 x 8'10 | ||
| Lower Level | Bedroom | 13'9 x 12'11 | ||
| Lower Level | Den | 10'11 x 10'8 | ||
| Lower Level | Recreation Room | 14'2 x 23'1 | ||
| Lower Level | Family Room | 20'11 x 30'4 | ||
| Main Level | Bathroom | 4-Piece | ||
| Main Level | Ensuite | 3-Piece | ||
| Main Level | Laundry Room | 10'5 x 7'4 | ||
| Main Level | Bedroom | 10'5 x 11'5 | ||
| Main Level | Bedroom | 10'5 x 13'2 | ||
| Main Level | Primary Bedroom | 18'1 x 13'0 | ||
| Main Level | Kitchen | 11'1 x 18'1 | ||
| Main Level | Dining Room | 9'2 x 10'1 | ||
| Main Level | Living Room | 21'4 x 17'11 |
https://www.realtor.ca/real-estate/27457613/253-alder-st-s-campbell-river-campbell-river-central
Contact Us
Contact us for more information
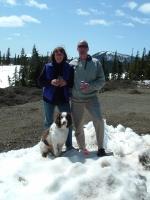
Garth Parkin
Personal Real Estate Corporation
www.vancouverislandproperty.net/
#121 - 750 Comox Road
Courtenay, British Columbia V9N 3P6


