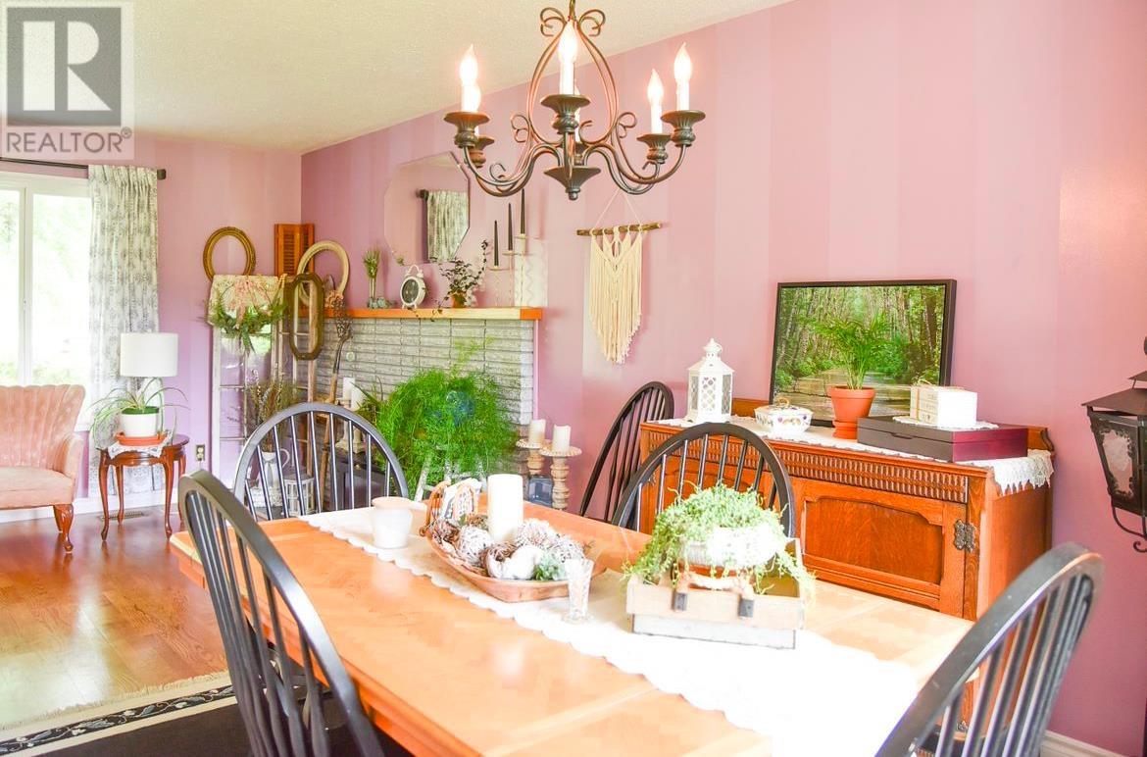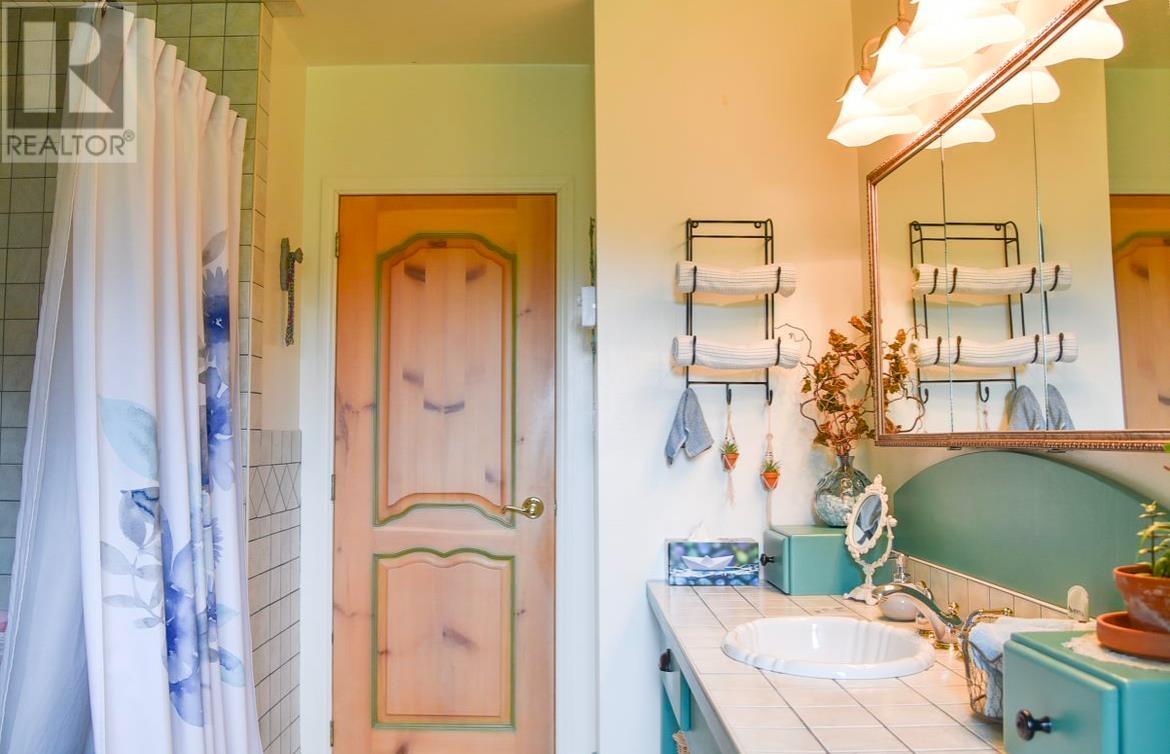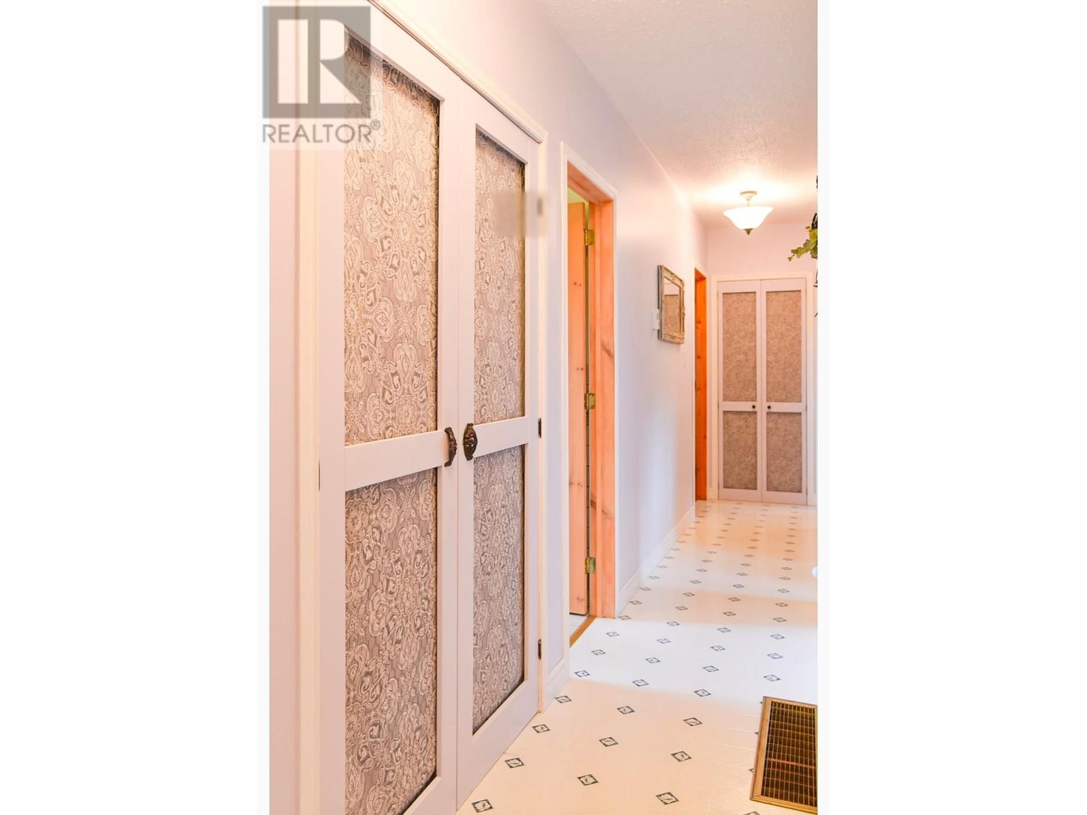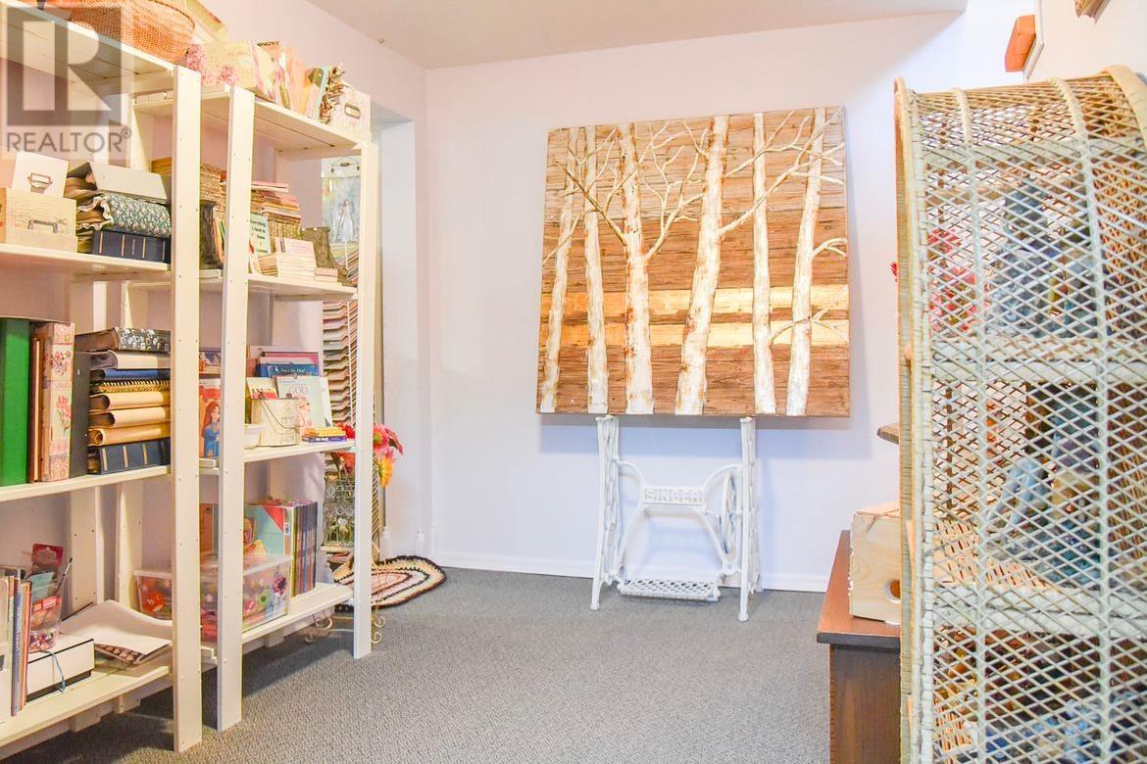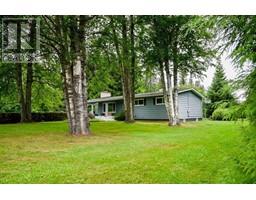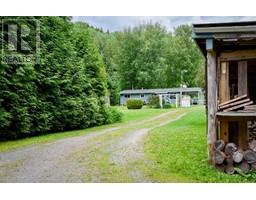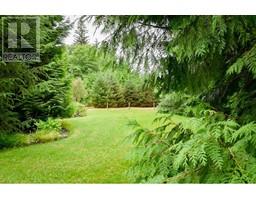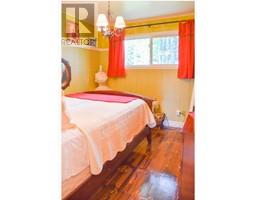4438 Queensway Drive Terrace, British Columbia V8G 4P1
$769,900
This beautifully maintained rancher on full basement is situated on an exceptional parcel of flat land offering almost 2.5 Acres along the Skeena River offering many options for a peaceful country life and playful year-round living. Looking for space for a horse, cow or chickens or food security in a spacious garden? The climate and soil here allows that opportunity, and within S minutes to town. Inside you will find a warm and inviting atmosphere with the wood burning fireplace insert making heating affordable. Oversize windows in kitchen and dining take in the view of backyard. Cozy Primary suite and 2 more bdrms up. Spacious family rm down, den and cold rm for winter storage of harvest, large utility area + door to carport. Barn with stalls and workshop, covered gazebo, she shed. (id:59116)
Property Details
| MLS® Number | R2949108 |
| Property Type | Single Family |
| Storage Type | Storage |
| Structure | Workshop |
| View Type | River View |
Building
| Bathroom Total | 1 |
| Bedrooms Total | 3 |
| Appliances | Washer/dryer Combo, Refrigerator, Stove |
| Basement Type | Full |
| Constructed Date | 1967 |
| Construction Style Attachment | Detached |
| Exterior Finish | Wood |
| Fireplace Present | Yes |
| Fireplace Total | 1 |
| Foundation Type | Concrete Perimeter |
| Heating Fuel | Natural Gas |
| Heating Type | Forced Air |
| Roof Material | Asphalt Shingle |
| Roof Style | Conventional |
| Stories Total | 2 |
| Size Interior | 2,570 Ft2 |
| Type | House |
| Utility Water | Municipal Water |
Parking
| Carport | |
| Open | |
| R V |
Land
| Acreage | Yes |
| Size Irregular | 2.43 |
| Size Total | 2.43 Ac |
| Size Total Text | 2.43 Ac |
Rooms
| Level | Type | Length | Width | Dimensions |
|---|---|---|---|---|
| Basement | Family Room | 25 ft | 13 ft ,5 in | 25 ft x 13 ft ,5 in |
| Basement | Flex Space | 17 ft ,6 in | 9 ft ,2 in | 17 ft ,6 in x 9 ft ,2 in |
| Basement | Utility Room | 22 ft | 11 ft ,9 in | 22 ft x 11 ft ,9 in |
| Basement | Cold Room | 9 ft | 4 ft ,8 in | 9 ft x 4 ft ,8 in |
| Main Level | Kitchen | 16 ft ,4 in | 9 ft ,2 in | 16 ft ,4 in x 9 ft ,2 in |
| Main Level | Dining Room | 10 ft | 10 ft | 10 ft x 10 ft |
| Main Level | Living Room | 19 ft ,5 in | 12 ft ,6 in | 19 ft ,5 in x 12 ft ,6 in |
| Main Level | Primary Bedroom | 13 ft ,9 in | 11 ft ,6 in | 13 ft ,9 in x 11 ft ,6 in |
| Main Level | Bedroom 2 | 10 ft ,6 in | 10 ft | 10 ft ,6 in x 10 ft |
| Main Level | Bedroom 3 | 10 ft ,6 in | 9 ft ,4 in | 10 ft ,6 in x 9 ft ,4 in |
| Main Level | Foyer | 10 ft | 7 ft ,8 in | 10 ft x 7 ft ,8 in |
https://www.realtor.ca/real-estate/27717175/4438-queensway-drive-terrace
Contact Us
Contact us for more information
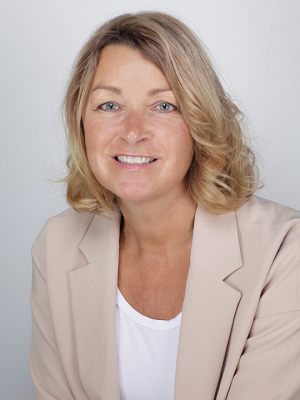
Suzanne Gleason
www.remax-terrace.bc.ca/
4650 Lakelse Ave
Terrace, British Columbia V8G 1R2
(250) 638-1400
(866) 951-7223
(250) 638-1422
remax-terrace.bc.ca


















