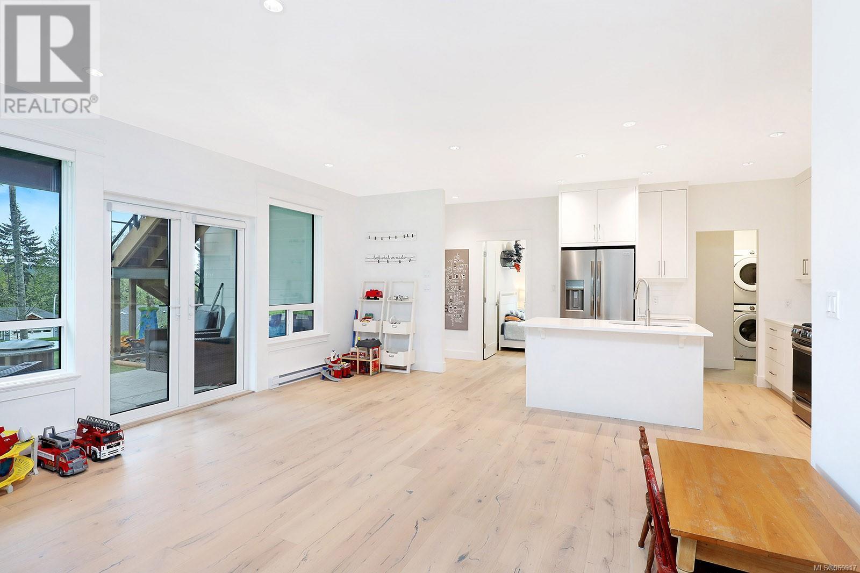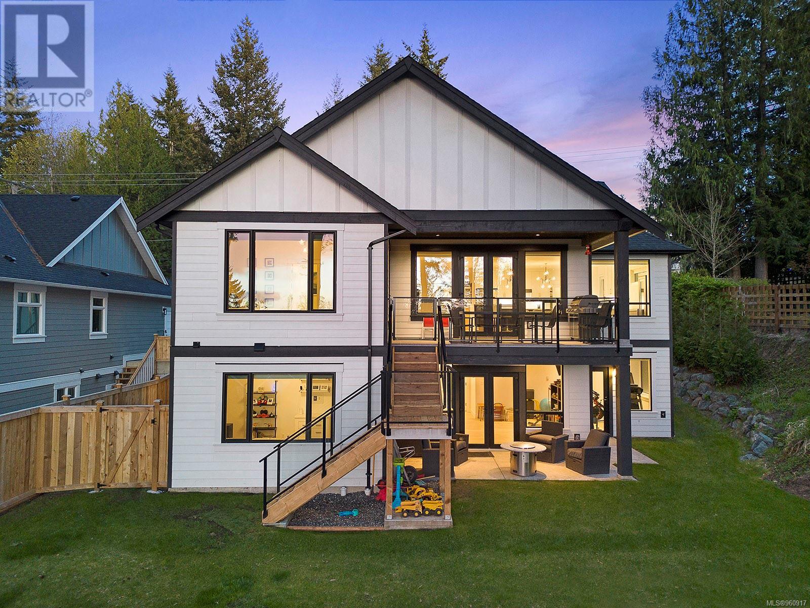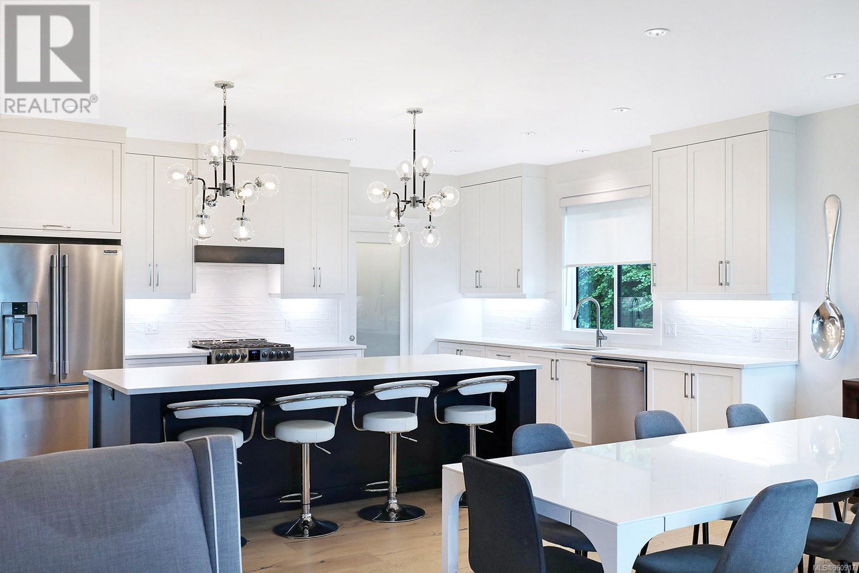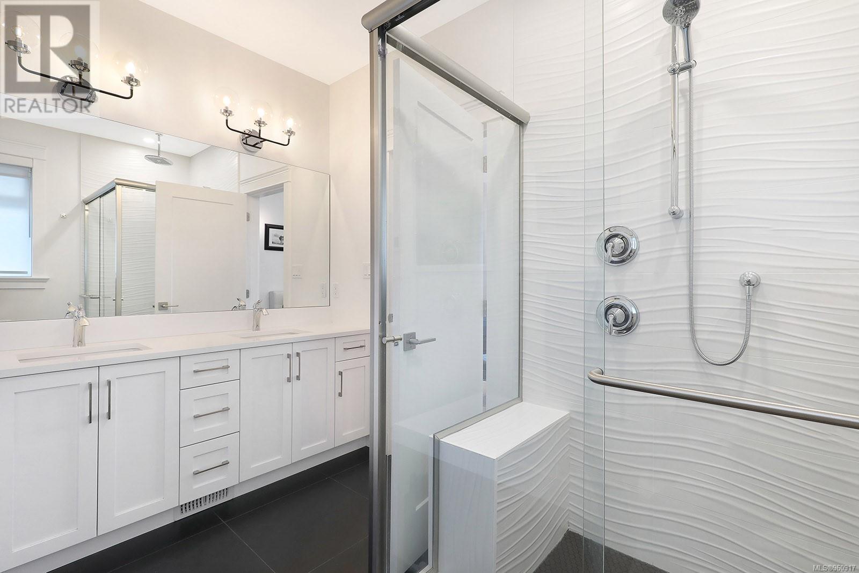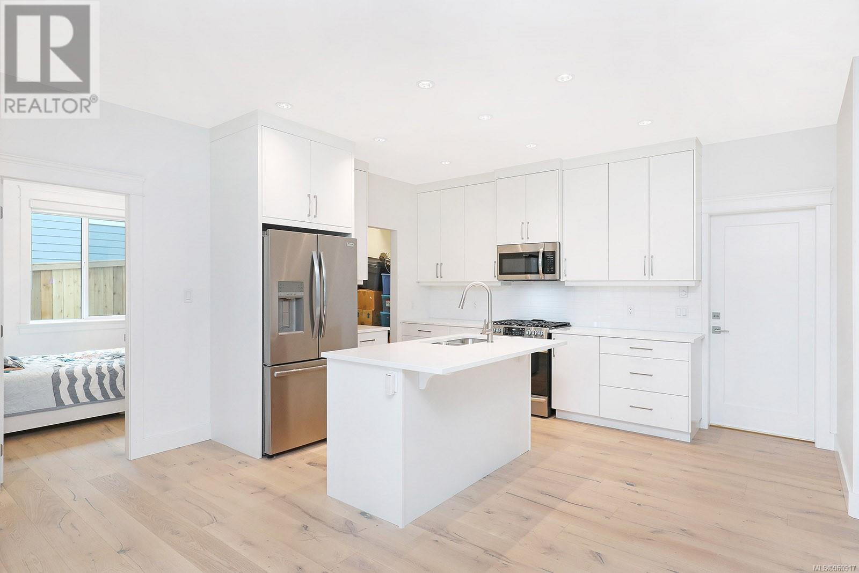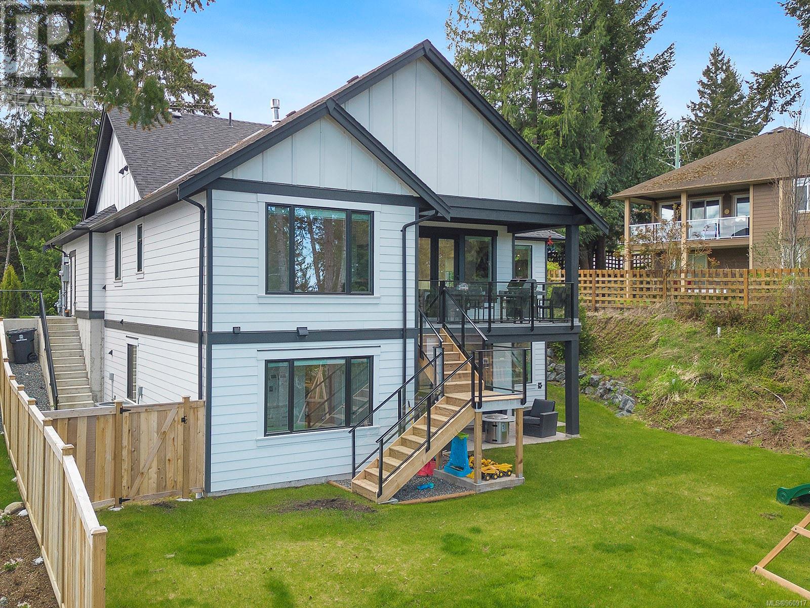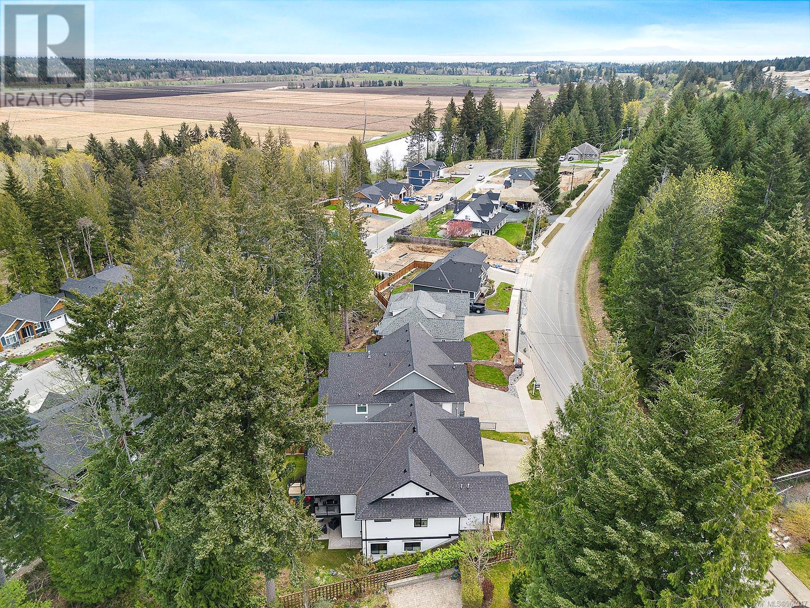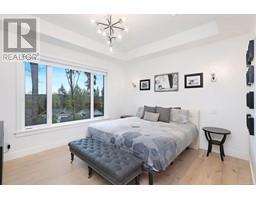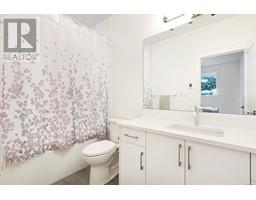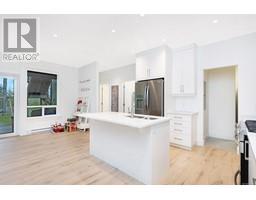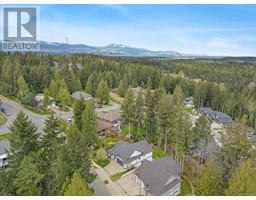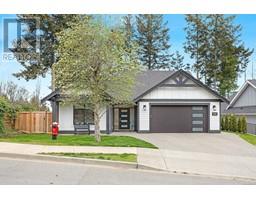3148 Mission Rd Courtenay, British Columbia V9N 3Z9
$1,375,000
Exquisite home in Northridge Estates with 2 BD/ 1 BA, 1,087sf legal suite! Built in 2022, this main level entry w/ walk-out basement offers 3,239sf, 5 BD/ 4 BA, nestled on a .26 acre. Sophisticated luxury, contemporary styling, & spacious room sizes. Generous windows showcase the tranquil views of the private fenced yard. An open plan w/ 10’ceilings in the Great room, floor to ceiling stone fireplace, & access to the covered deck w/ stairs to the yard for the kids to run & play. A stunning kitchen w/ bright white cabinets to the ceiling, gas range, quartz counters, generous island w/ seating and butler’s pantry. The primary suite offers 10’ ceiling & luxurious ensuite, a front den/bedroom, & the lower level of the main house offers a bedroom w/ ensuite. The suite can be part of the main home or a revenue generator w/ full kitchen, laundry & covered patio. Wood flooring, LED lighting, Celebright Holiday lighting, Heat pump, H/W on demand, irrigation, New Home Warranty, $44,000 upgrades. (id:59116)
Property Details
| MLS® Number | 960917 |
| Property Type | Single Family |
| Neigbourhood | Courtenay East |
| Features | Central Location, Other, Marine Oriented |
| Parking Space Total | 2 |
Building
| Bathroom Total | 4 |
| Bedrooms Total | 5 |
| Constructed Date | 2022 |
| Cooling Type | Air Conditioned, Central Air Conditioning |
| Fireplace Present | Yes |
| Fireplace Total | 1 |
| Heating Fuel | Electric |
| Heating Type | Heat Pump |
| Size Interior | 3,239 Ft2 |
| Total Finished Area | 3061 Sqft |
| Type | House |
Parking
| Garage |
Land
| Access Type | Road Access |
| Acreage | No |
| Size Irregular | 11325 |
| Size Total | 11325 Sqft |
| Size Total Text | 11325 Sqft |
| Zoning Description | R-ssmuh |
| Zoning Type | Residential |
Rooms
| Level | Type | Length | Width | Dimensions |
|---|---|---|---|---|
| Lower Level | Ensuite | 4-Piece | ||
| Lower Level | Utility Room | 11'7 x 9'1 | ||
| Lower Level | Bedroom | 11'7 x 10'1 | ||
| Main Level | Ensuite | 4-Piece | ||
| Main Level | Bathroom | 4-Piece | ||
| Main Level | Bedroom | 13'11 x 12'5 | ||
| Main Level | Laundry Room | 7'4 x 8'10 | ||
| Main Level | Living Room | 18'1 x 14'5 | ||
| Main Level | Dining Room | 10'7 x 10'5 | ||
| Main Level | Kitchen | 17'2 x 12'10 | ||
| Main Level | Bedroom | 10'8 x 10'0 | ||
| Main Level | Entrance | 7'7 x 4'9 | ||
| Other | Bathroom | 4-Piece | ||
| Other | Bedroom | 13'11 x 10'11 | ||
| Other | Bedroom | 10'0 x 10'1 | ||
| Other | Laundry Room | 10'2 x 4'9 | ||
| Other | Dining Room | 9'11 x 8'10 | ||
| Other | Living Room | 18'1 x 7'0 | ||
| Other | Kitchen | 14'2 x 14'3 |
https://www.realtor.ca/real-estate/26779346/3148-mission-rd-courtenay-courtenay-east
Contact Us
Contact us for more information

Jane Denham
Personal Real Estate Corporation
www.janedenham.com/
282 Anderton Road
Comox, British Columbia V9M 1Y2
(250) 339-2021
(888) 829-7205
(250) 339-5529
www.oceanpacificrealty.com/

Grace Denham-Clare
www.janedenham.com/
282 Anderton Road
Comox, British Columbia V9M 1Y2
(250) 339-2021
(888) 829-7205
(250) 339-5529
www.oceanpacificrealty.com/

Marnie Denham-Clare
282 Anderton Road
Comox, British Columbia V9M 1Y2
(250) 339-2021
(888) 829-7205
(250) 339-5529
www.oceanpacificrealty.com/








