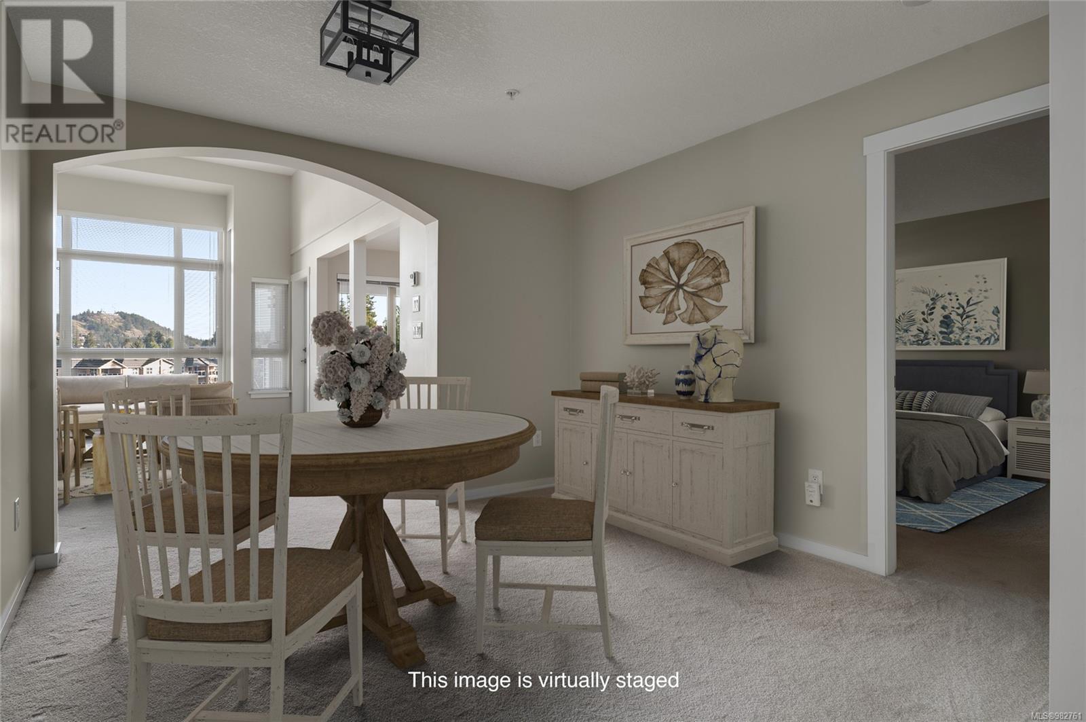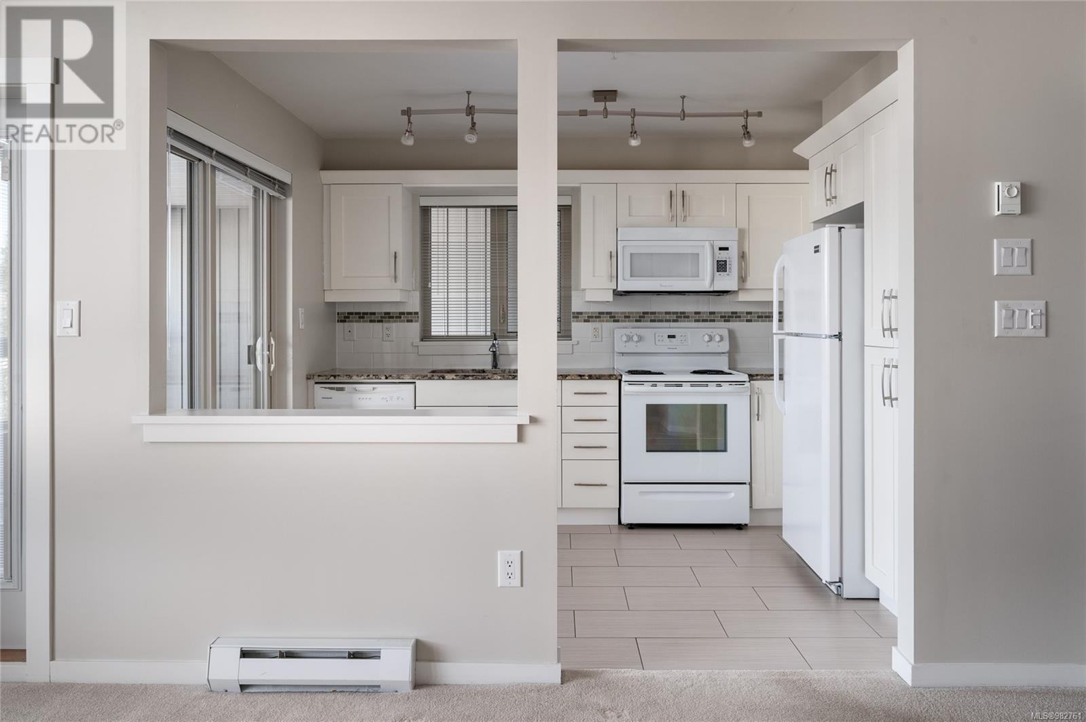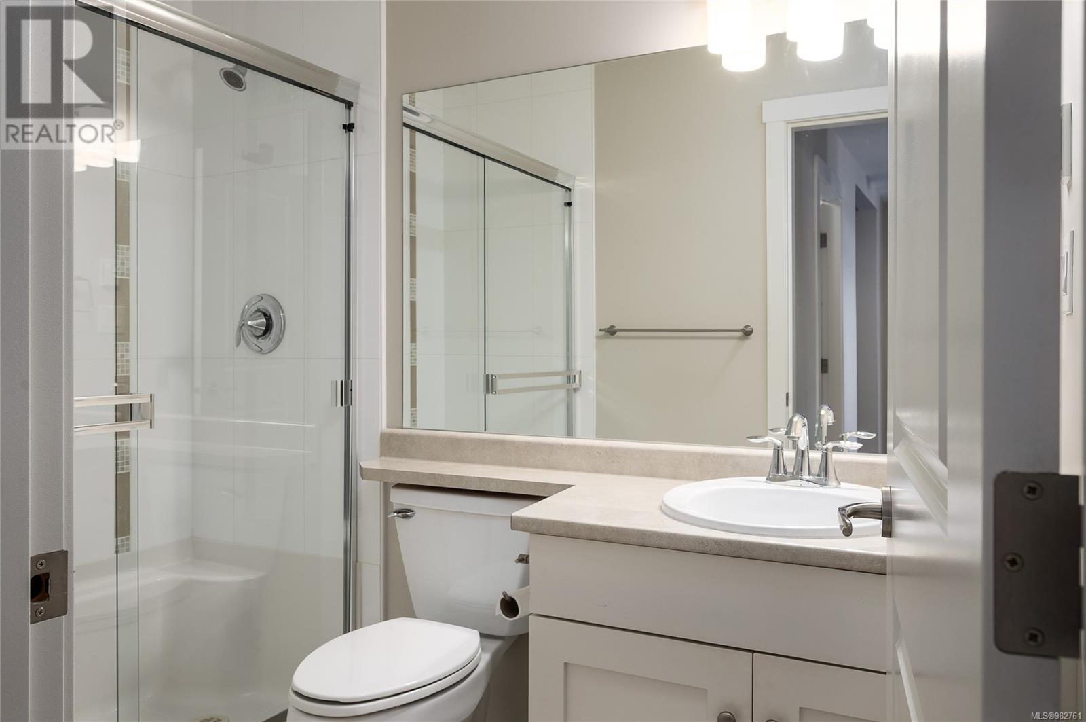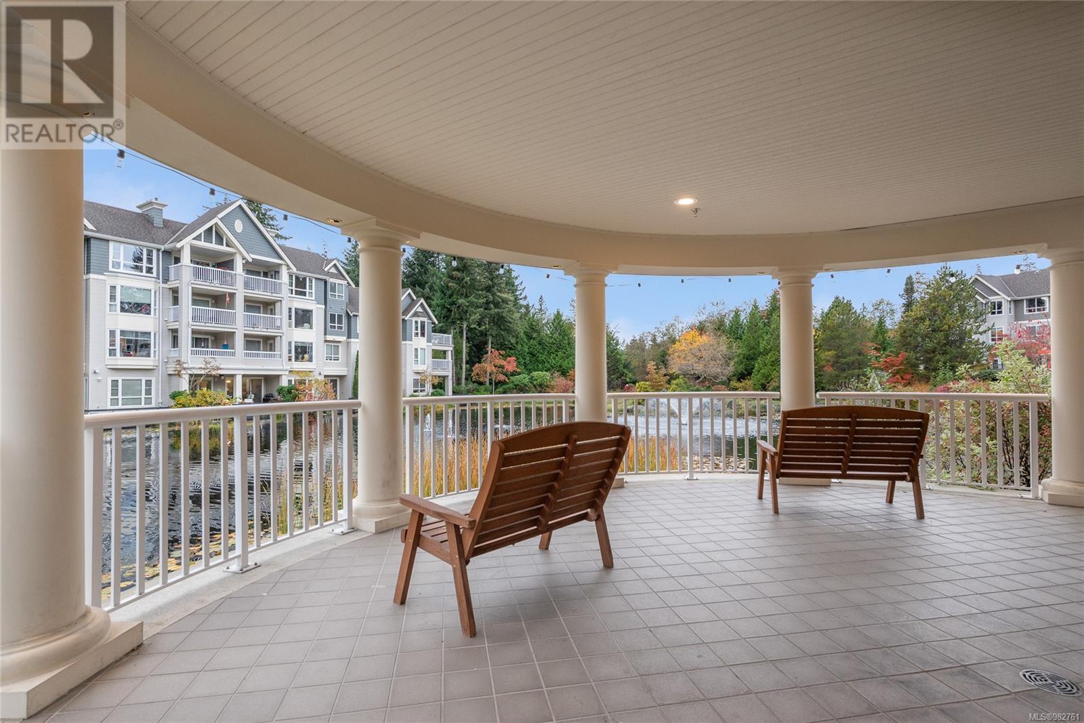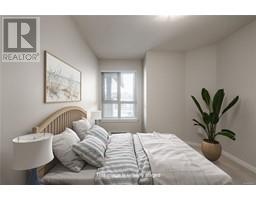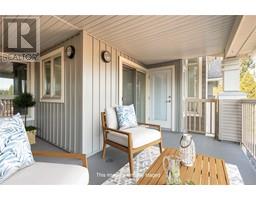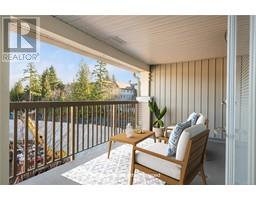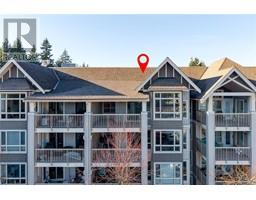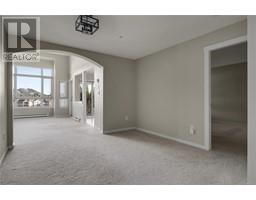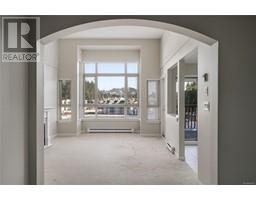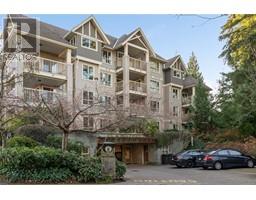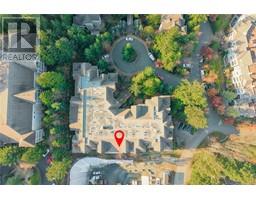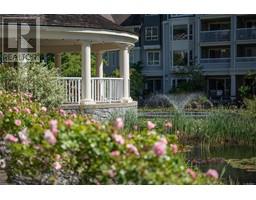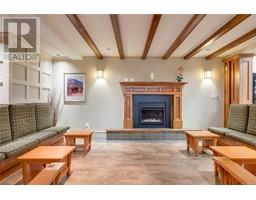410 5670 Edgewater Lane Nanaimo, British Columbia V9T 6K1
$589,900Maintenance,
$560.29 Monthly
Maintenance,
$560.29 MonthlyWelcome to your dream home at Thornbridge in Longwood! This exceptional 2-bedroom, 2-bathroom top-floor condo is located in the newest building of this prestigious, award-winning community. Boasting a bright and airy design, the home features soaring 14-foot ceilings in the living room, expansive windows that flood the space with natural light, and a large covered deck off the well-appointed kitchen—ideal for year-round relaxation and entertaining. The primary suite offers a serene retreat, complete with a cozy sitting area, a spacious walk-in closet, and a spa-like ensuite with a separate shower, deep soaker tub, and double vanity. The guest bedroom and 4-piece main bath are thoughtfully separated from the living area, ensuring privacy for both you and your guests. For added convenience, the unit includes a well-equipped laundry room with extra storage, plus a separate storage locker in the building. Secure underground parking provides peace of mind. Thornbridge residents also enjoy access to a beautiful guest suite for visiting friends and family. Longwood’s exclusive amenities elevate the lifestyle here—take advantage of the clubhouse with a fully equipped gym, social center, games room, and workshop. Nestled in a picturesque natural setting, walking paths lead you to shopping, dining, and retail outlets just moments away. Experience the perfect blend of luxury, convenience, and community at Thornbridge. This is the home you’ve been waiting for! Call your REALTOR now for your personal tour of this home. Room measurements provided by Nanaimo Photography, and should be verified if needed. (id:59116)
Property Details
| MLS® Number | 982761 |
| Property Type | Single Family |
| Neigbourhood | North Nanaimo |
| Community Features | Pets Allowed With Restrictions, Family Oriented |
| Features | Central Location, Park Setting, Private Setting, Other |
| Parking Space Total | 1 |
| Structure | Shed, Workshop |
Building
| Bathroom Total | 2 |
| Bedrooms Total | 2 |
| Architectural Style | Contemporary |
| Constructed Date | 2010 |
| Cooling Type | None |
| Fire Protection | Sprinkler System-fire |
| Fireplace Present | Yes |
| Fireplace Total | 1 |
| Heating Fuel | Electric |
| Heating Type | Baseboard Heaters |
| Size Interior | 1,048 Ft2 |
| Total Finished Area | 1048 Sqft |
| Type | Apartment |
Land
| Access Type | Road Access |
| Acreage | No |
| Size Irregular | 1109 |
| Size Total | 1109 Sqft |
| Size Total Text | 1109 Sqft |
| Zoning Description | R8 |
| Zoning Type | Multi-family |
Rooms
| Level | Type | Length | Width | Dimensions |
|---|---|---|---|---|
| Main Level | Bathroom | 8'2 x 4'11 | ||
| Main Level | Ensuite | 8 ft | Measurements not available x 8 ft | |
| Main Level | Laundry Room | 4'11 x 7'4 | ||
| Main Level | Bedroom | 15'6 x 9'5 | ||
| Main Level | Primary Bedroom | 15'6 x 11'4 | ||
| Main Level | Kitchen | 11'5 x 8'5 | ||
| Main Level | Living Room | 17'5 x 12'2 | ||
| Main Level | Dining Room | 11'4 x 10'11 | ||
| Main Level | Entrance | 4'3 x 3'11 |
https://www.realtor.ca/real-estate/27718679/410-5670-edgewater-lane-nanaimo-north-nanaimo
Contact Us
Contact us for more information

Rosanna Duffy
www.vancouverislandlifestyle.ca/
https://www.facebook.com/VancouverIslandLifestyle
https://www.linkedin.com/in/rosannaduffy/
4200 Island Highway North
Nanaimo, British Columbia V9T 1W6






