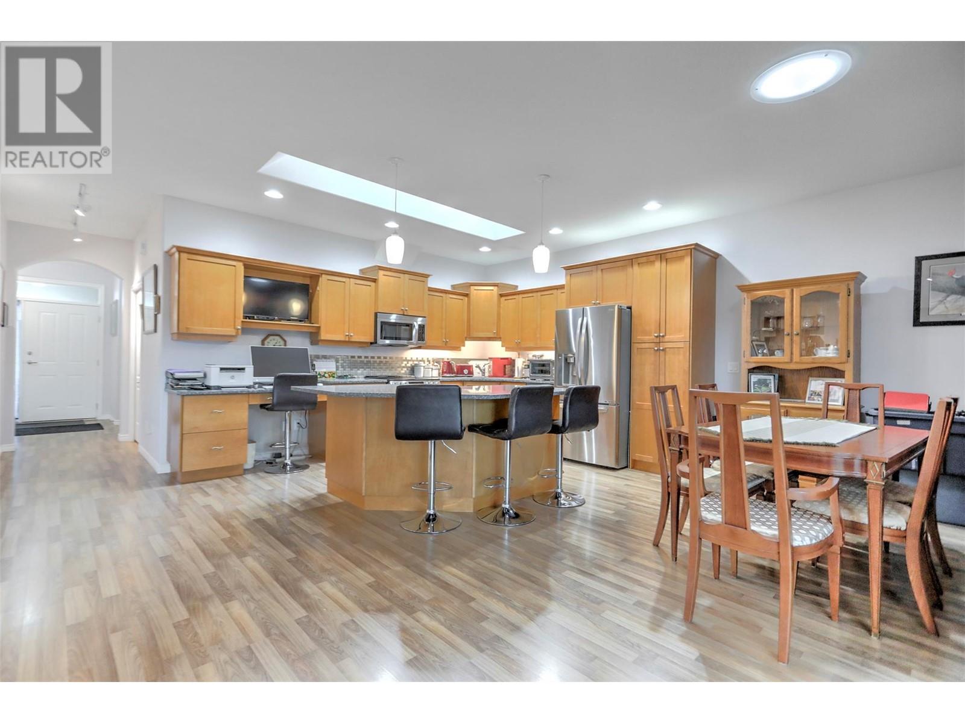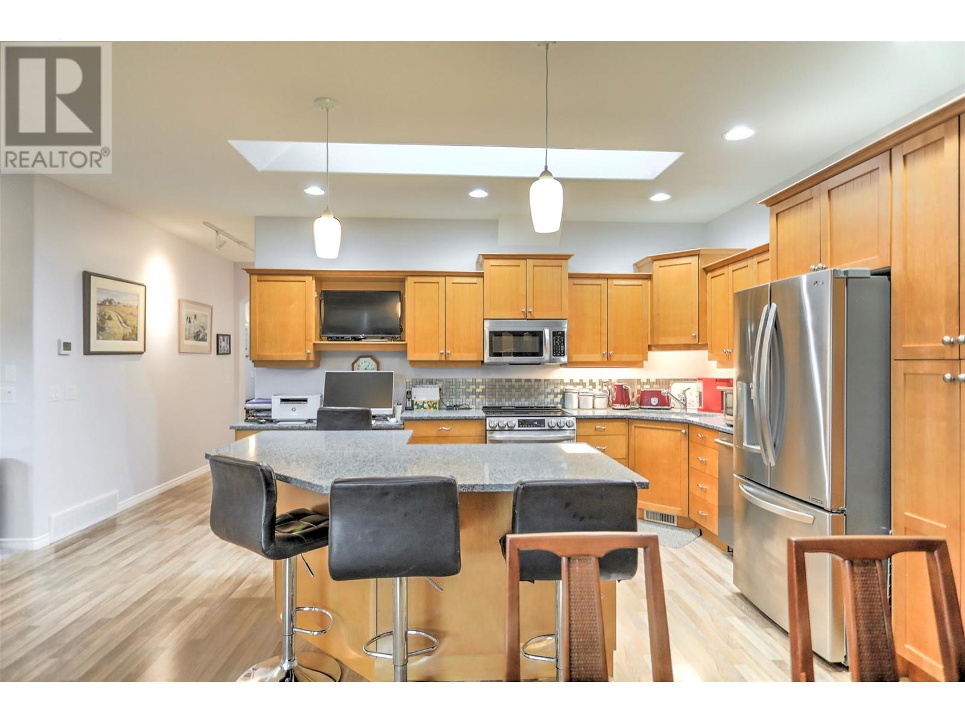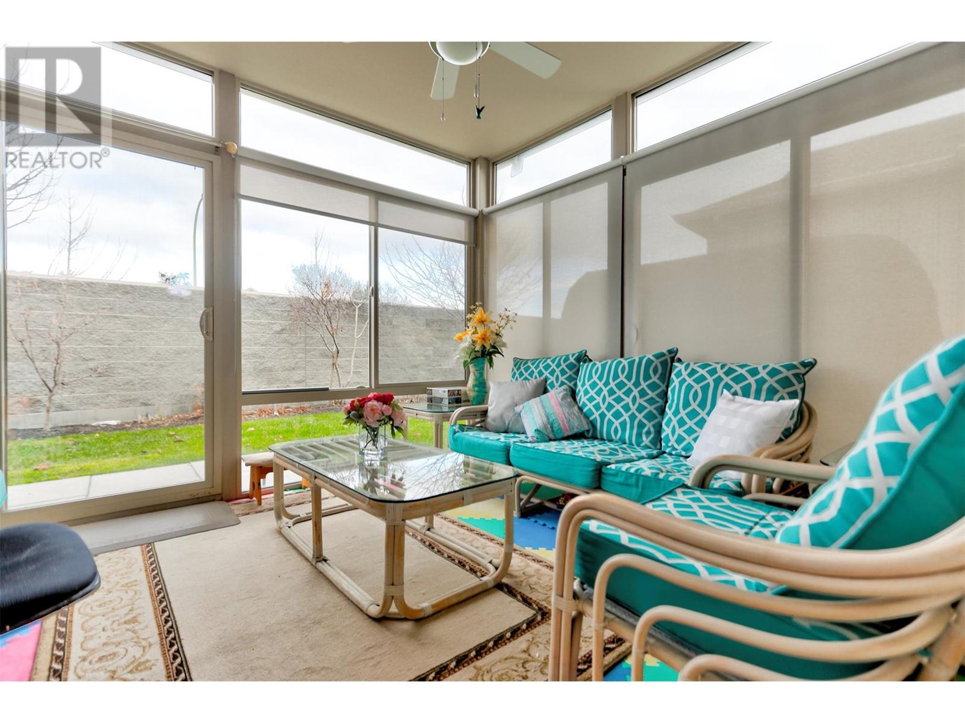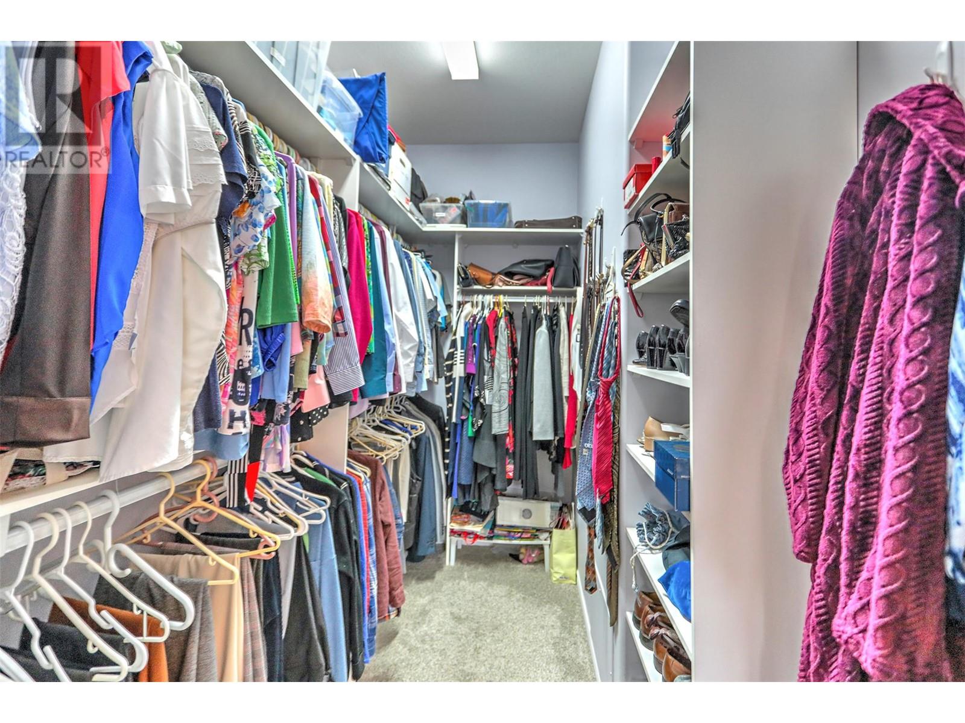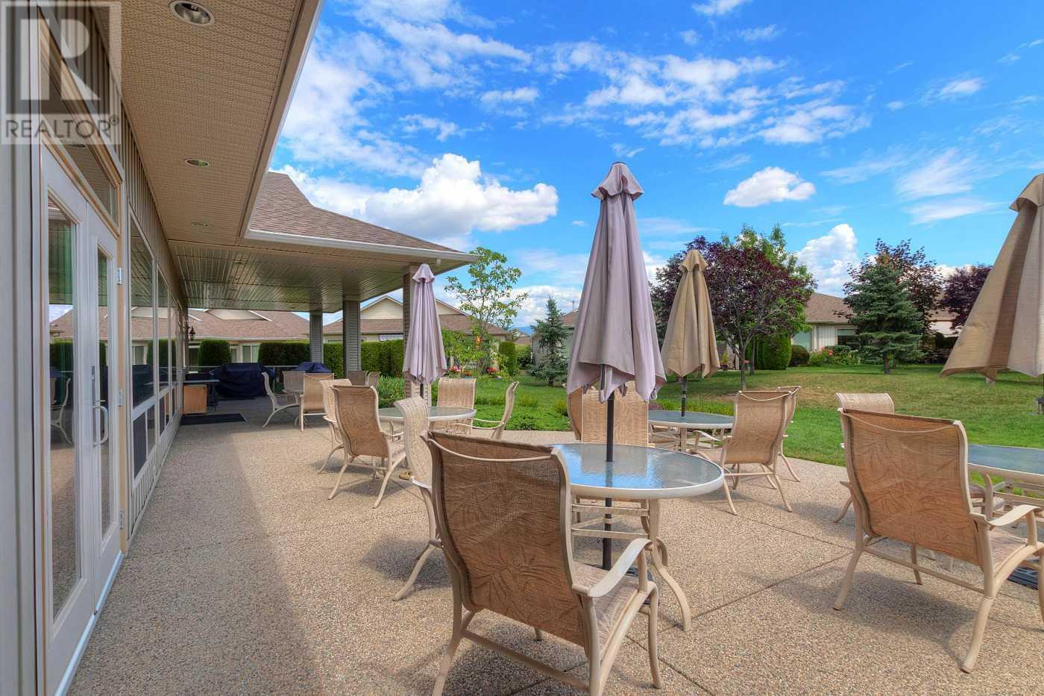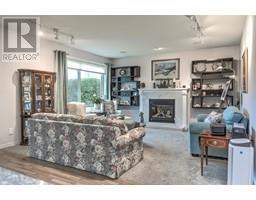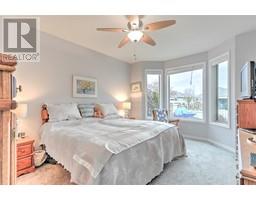2365 Stillingfleet Road Unit# 71 Lot# 133 Kelowna, British Columbia V1W 3X9
$824,900Maintenance,
$281.73 Monthly
Maintenance,
$281.73 MonthlyBALMORAL, Kelowna's sought after gated community, meticulously maintained 2 Bedroom 2 Bathroom, Den, and glass enclosed sunroom which adds another 120 Sq ft , not included in the square footage, 9FT ceilings, skylights, solar tube, gas fireplace, built in vacuum, an abundance of cabinetry and storage, 5 years or newer stainless steel appliances, quartz countertops in the kitchen and both bathrooms which have been redone. The large primary bedroom faces the front, a big walk-in closet & a 4 piece ensuite with walk in tile shower and a sauna. The laundry room has a sink, storage, access to the crawl space & double garage. The driveway allows for two additional parking spaces. Enjoy the front courtyard or the beautiful glass sun room , The exterior siding has just been replaced with Hardy Board. The sideyard is done with paving stones, instead of gravel, new blinds installed, some windows replaced, low Strata Fees! Pets under 18"" . This home is centrally located close to the hospital, Guisachan Village shopping and is one of the most sought after 55+ communities, with landscaped green spaces, Clubhouse with indoor swimming pool, hot tub, gym, library, social room & meeting room. (id:59116)
Property Details
| MLS® Number | 10329689 |
| Property Type | Single Family |
| Neigbourhood | Springfield/Spall |
| Community Name | Balmoral |
| Community Features | Pets Allowed With Restrictions, Rentals Allowed With Restrictions, Seniors Oriented |
| Parking Space Total | 4 |
| Pool Type | Inground Pool, Indoor Pool |
Building
| Bathroom Total | 2 |
| Bedrooms Total | 2 |
| Appliances | Refrigerator, Dishwasher, Dryer, Range - Electric, Microwave, Washer |
| Basement Type | Crawl Space |
| Constructed Date | 2004 |
| Construction Style Attachment | Detached |
| Cooling Type | Central Air Conditioning |
| Fireplace Fuel | Gas |
| Fireplace Present | Yes |
| Fireplace Type | Unknown |
| Flooring Type | Carpeted, Laminate, Other, Tile |
| Heating Type | Forced Air, See Remarks |
| Roof Material | Asphalt Shingle |
| Roof Style | Unknown |
| Stories Total | 1 |
| Size Interior | 1,585 Ft2 |
| Type | House |
| Utility Water | Municipal Water |
Parking
| See Remarks | |
| Attached Garage | 2 |
Land
| Acreage | No |
| Sewer | Municipal Sewage System |
| Size Irregular | 0.1 |
| Size Total | 0.1 Ac|under 1 Acre |
| Size Total Text | 0.1 Ac|under 1 Acre |
| Zoning Type | Unknown |
Rooms
| Level | Type | Length | Width | Dimensions |
|---|---|---|---|---|
| Main Level | Laundry Room | 8' x 6'4'' | ||
| Main Level | Full Bathroom | 8' x 6'8'' | ||
| Main Level | Bedroom | 12' x 10'8'' | ||
| Main Level | 4pc Ensuite Bath | 10'8'' x 8'5'' | ||
| Main Level | Primary Bedroom | 14' x 12' | ||
| Main Level | Sunroom | 12' x 11' | ||
| Main Level | Den | 12' x 12' | ||
| Main Level | Kitchen | 15'9'' x 12' | ||
| Main Level | Dining Room | 15'9'' x 10' | ||
| Main Level | Living Room | 15'9'' x 15' |
Contact Us
Contact us for more information
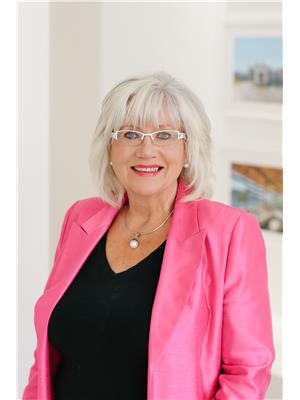
Roma Niessen
www.romaniessen.ca/
#14 - 1470 Harvey Avenue
Kelowna, British Columbia V1Y 9K8




