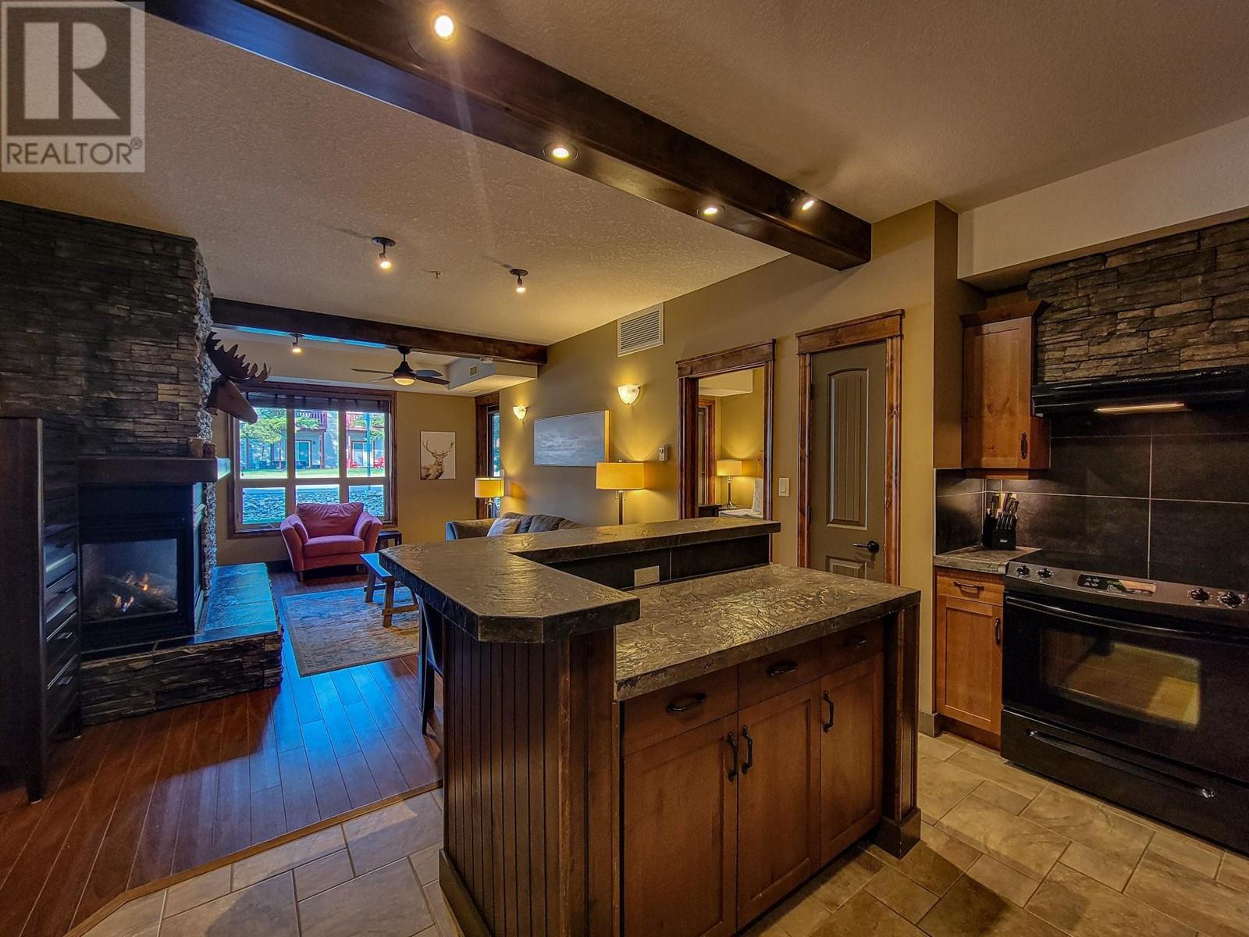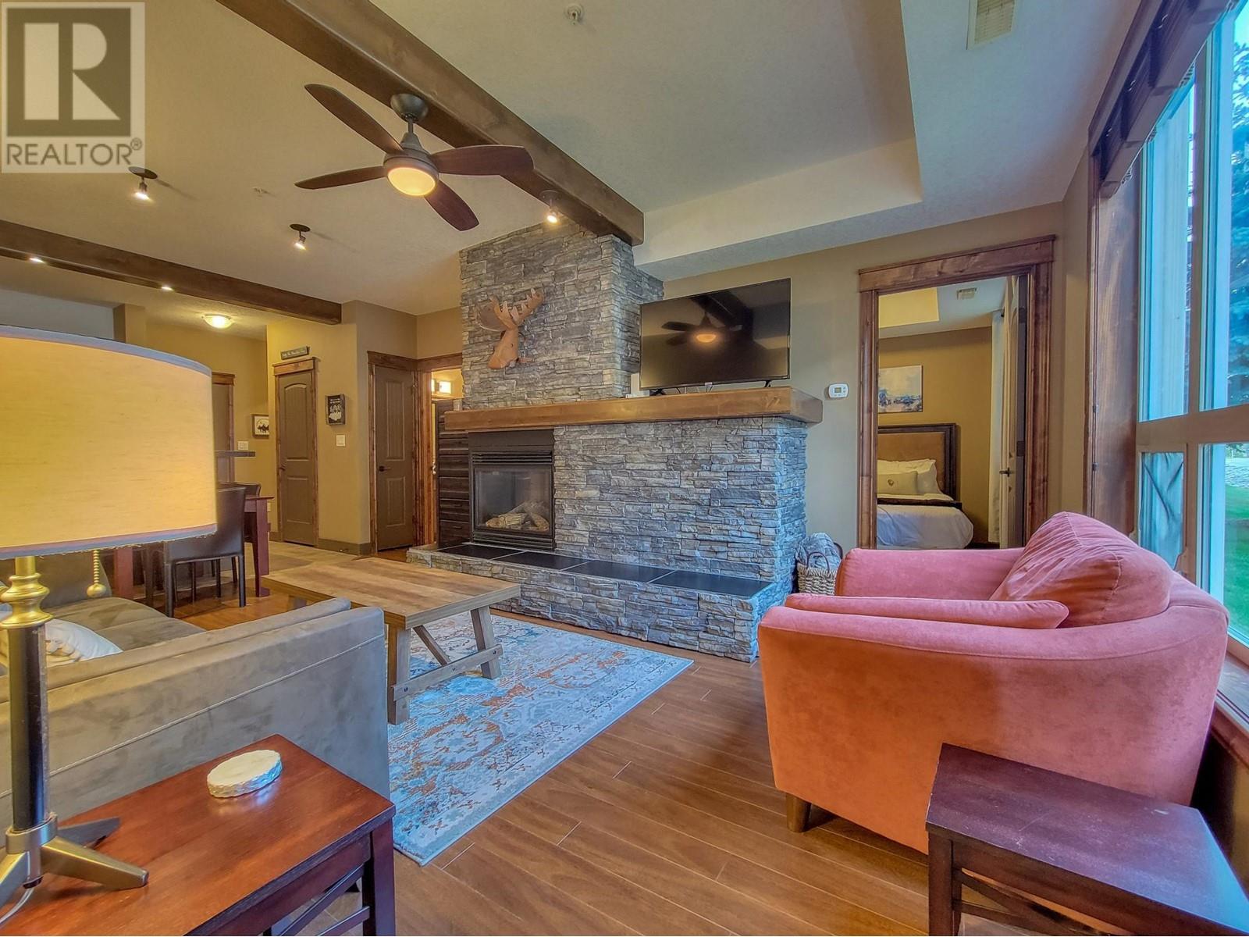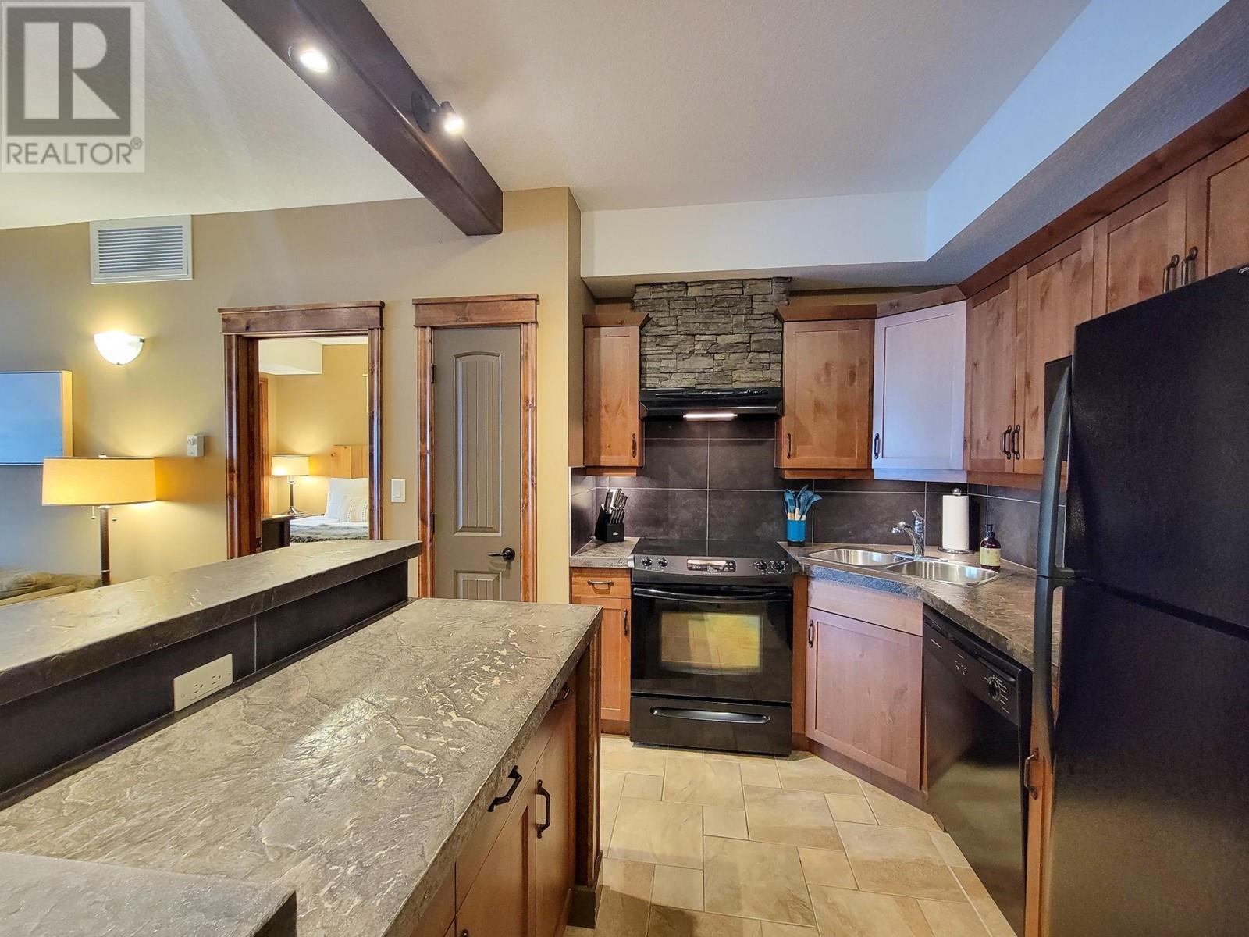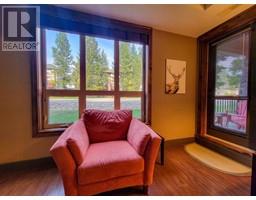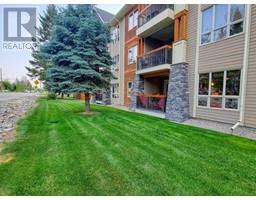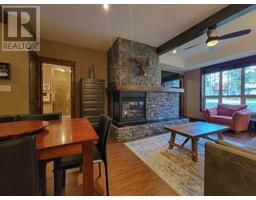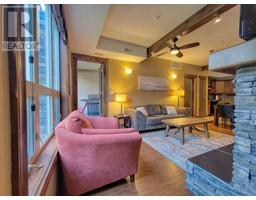7495 Columbia Avenue Unit# 1109 Radium Hot Springs, British Columbia V0A 1M0
$354,900Maintenance, Reserve Fund Contributions, Heat, Insurance, Ground Maintenance, Property Management, Other, See Remarks, Recreation Facilities, Sewer, Waste Removal, Water
$474.88 Monthly
Maintenance, Reserve Fund Contributions, Heat, Insurance, Ground Maintenance, Property Management, Other, See Remarks, Recreation Facilities, Sewer, Waste Removal, Water
$474.88 MonthlyWelcome to #1109 Sable Ridge! This beautiful elevated ground floor unit is ready for you to enjoy! Mountain themed with quality finishing and great style, this doesn't feel like grandma's apartment! Sable Ridge is located a short stroll from the restaurants, brewery, and services of Radium Hot Springs, the complex has a pool, two hot tubs, club house building, and secure under ground parking. #1109 is a two bedroom plus den layout, giving you the extra bit of space. Facing east on the quiet and not busy Columbia Avenue, with a nice grassy green strip and morning sun- this puts you in one of the best locations in the complex! Great décor and furniture- and it is being sold turn-key- grab the suit case and start enjoying time on the warm side of the Rockies! Perfect for recreational use, income generation, or full time living! Great value with this unit, no renovations needed, a great opportunity to invest in Radium & the Columbia Valley! (id:59116)
Property Details
| MLS® Number | 10329863 |
| Property Type | Single Family |
| Neigbourhood | Radium Hot Springs |
| Community Name | Sable Ridge |
| Community Features | Rentals Allowed |
| Pool Type | Outdoor Pool |
| Storage Type | Storage, Locker |
Building
| Bathroom Total | 2 |
| Bedrooms Total | 2 |
| Appliances | Refrigerator, Dishwasher, Dryer, Range - Electric, Microwave, Washer |
| Constructed Date | 2007 |
| Exterior Finish | Wood |
| Fireplace Fuel | Gas |
| Fireplace Present | Yes |
| Fireplace Type | Unknown |
| Heating Type | No Heat |
| Roof Material | Asphalt Shingle |
| Roof Style | Unknown |
| Stories Total | 1 |
| Size Interior | 920 Ft2 |
| Type | Apartment |
| Utility Water | Government Managed |
Land
| Acreage | No |
| Sewer | Municipal Sewage System |
| Size Total Text | Under 1 Acre |
| Zoning Type | Unknown |
Rooms
| Level | Type | Length | Width | Dimensions |
|---|---|---|---|---|
| Main Level | 4pc Ensuite Bath | Measurements not available | ||
| Main Level | Primary Bedroom | 9'11'' x 11'6'' | ||
| Main Level | Bedroom | 9'10'' x 12'1'' | ||
| Main Level | 4pc Bathroom | Measurements not available | ||
| Main Level | Den | 8'7'' x 7'2'' | ||
| Main Level | Living Room | 12'3'' x 12'1'' | ||
| Main Level | Dining Room | 13'7'' x 6'10'' | ||
| Main Level | Kitchen | 15'8'' x 9'4'' |
Contact Us
Contact us for more information
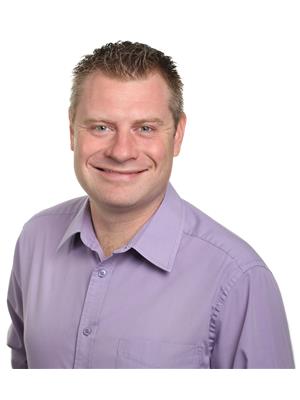
Gerry Taft
Personal Real Estate Corporation
www.gerrytaft.ca/
https://www.facebook.com/gerrytaftrealtor/
https://twitter.com/taftgerry
https://www.instagram.com/gerrytaftrealtor/
2020 Washington Street,
Rossland, British Columbia V0G 1Y0








