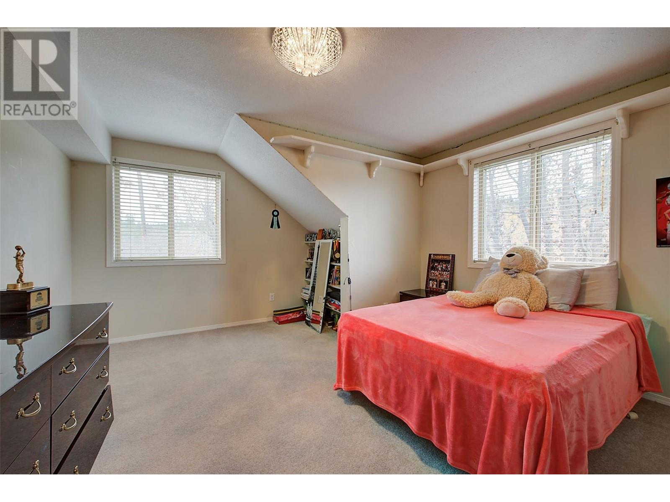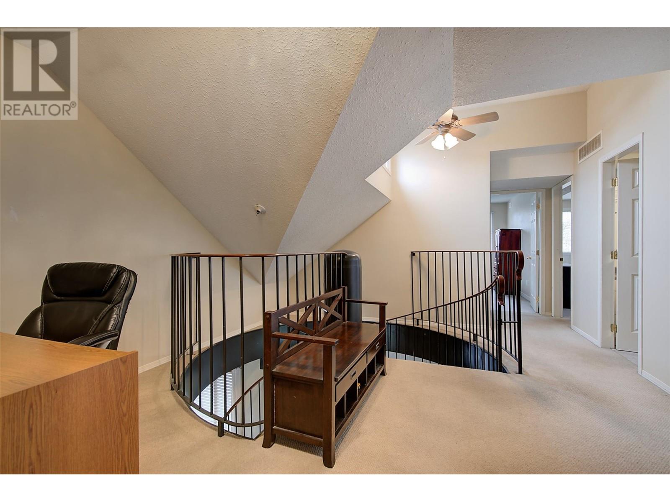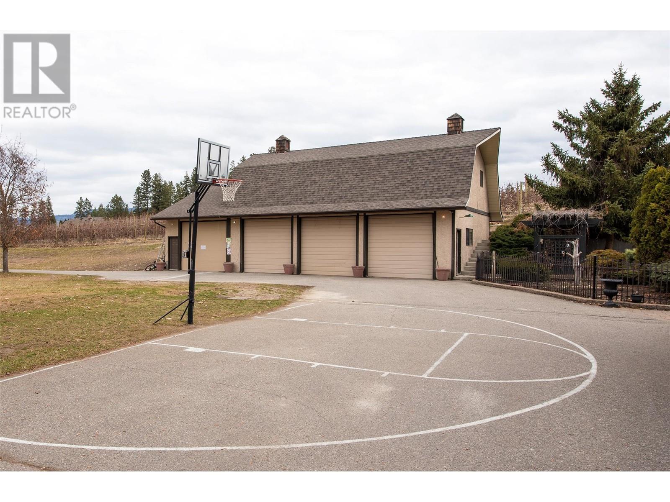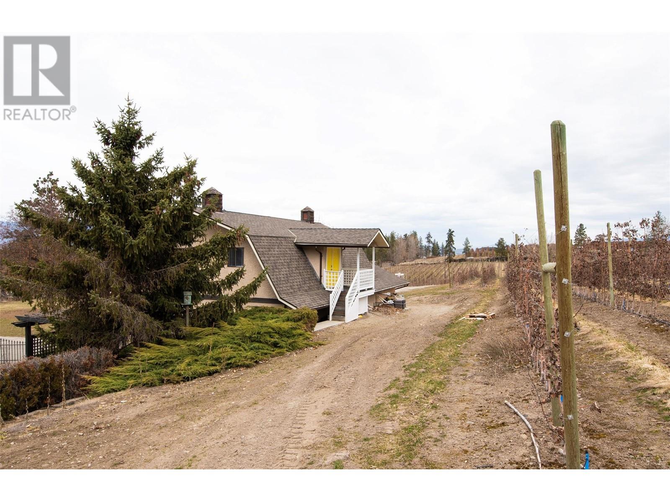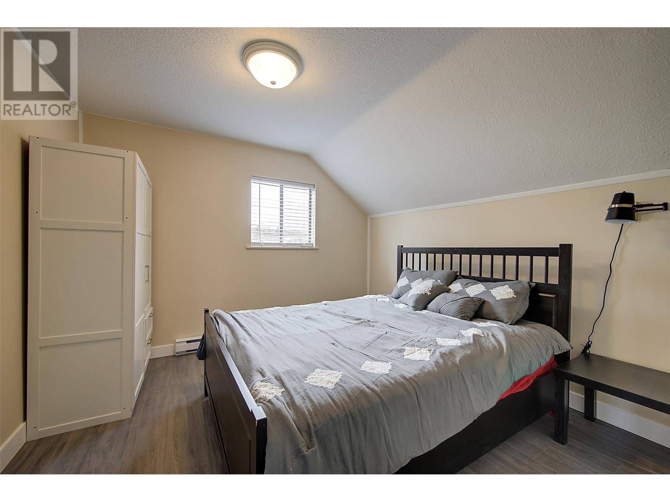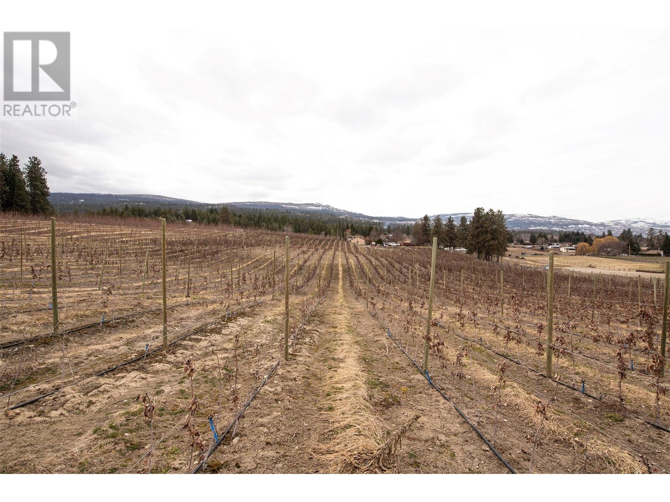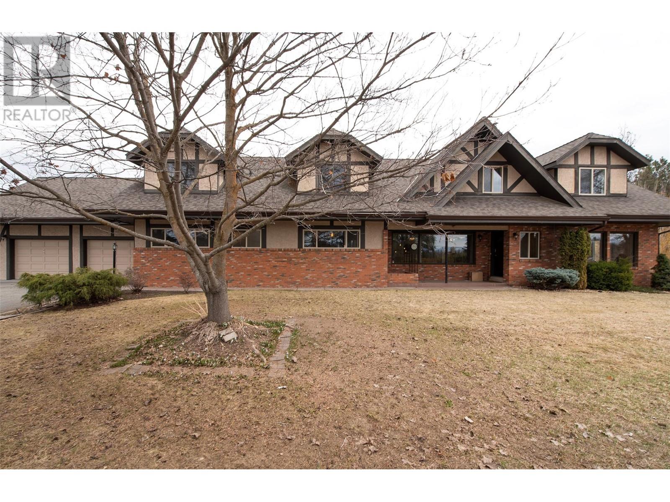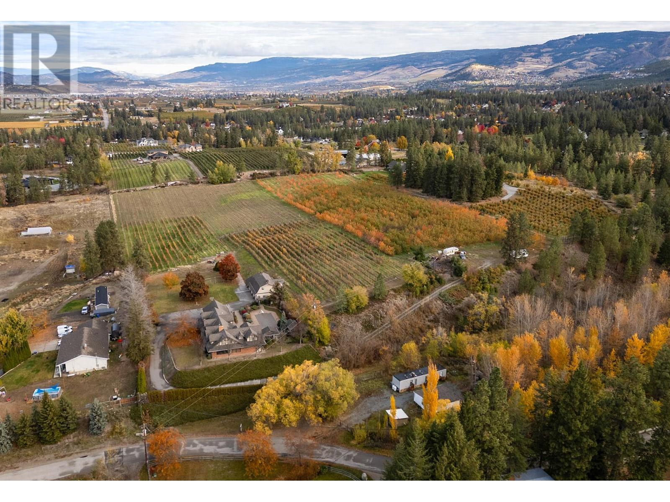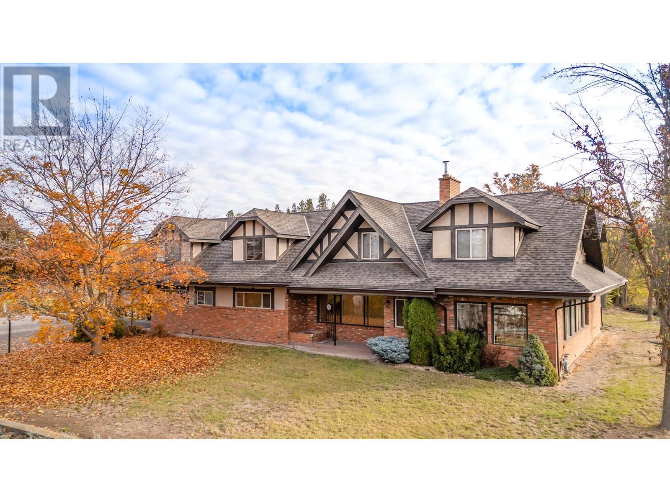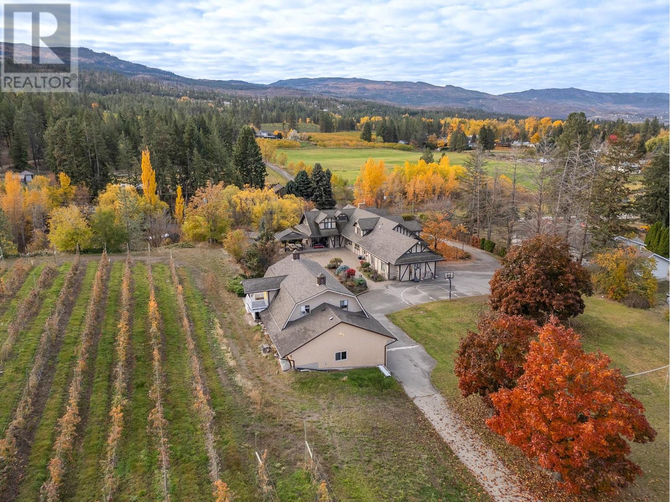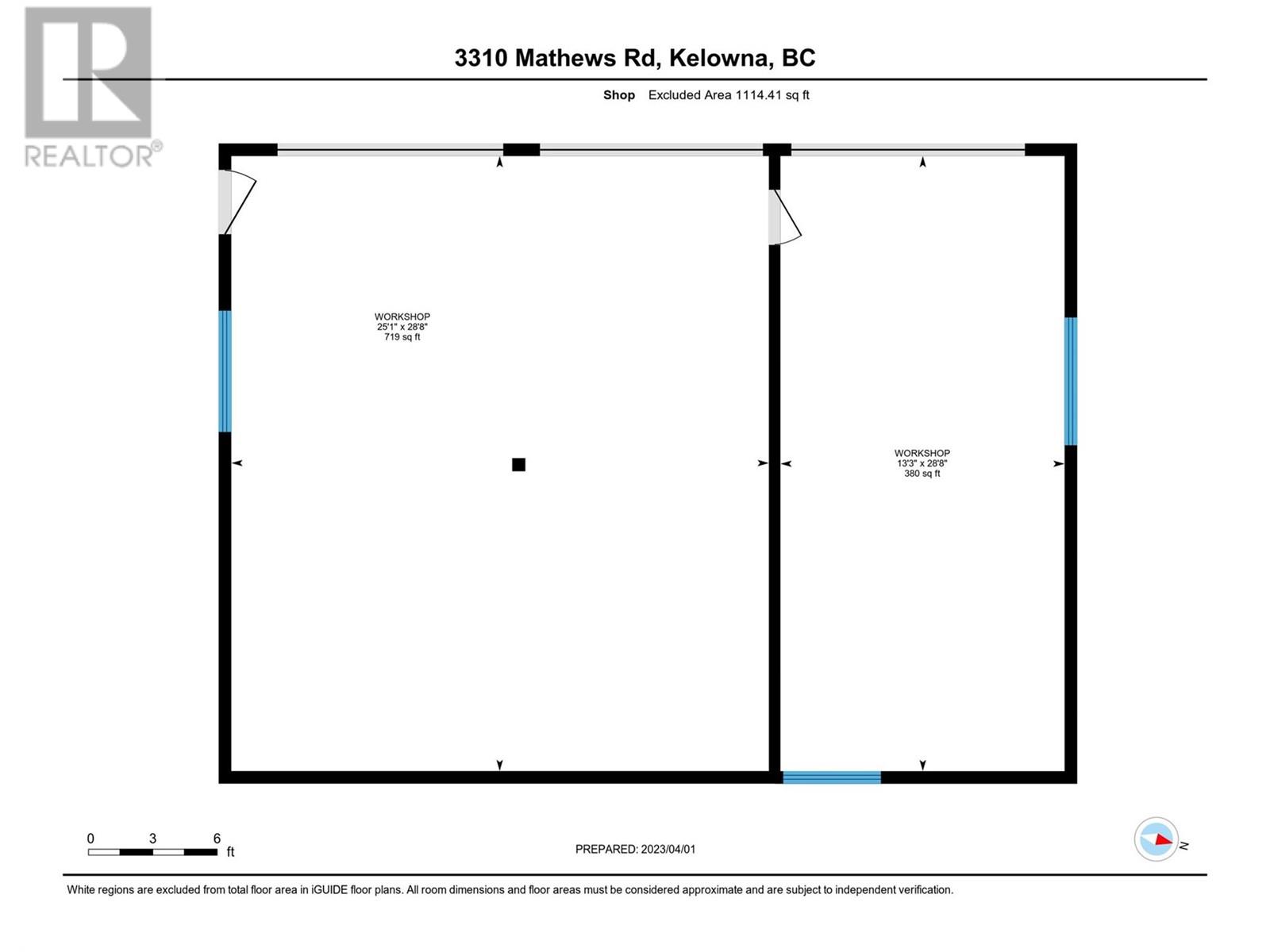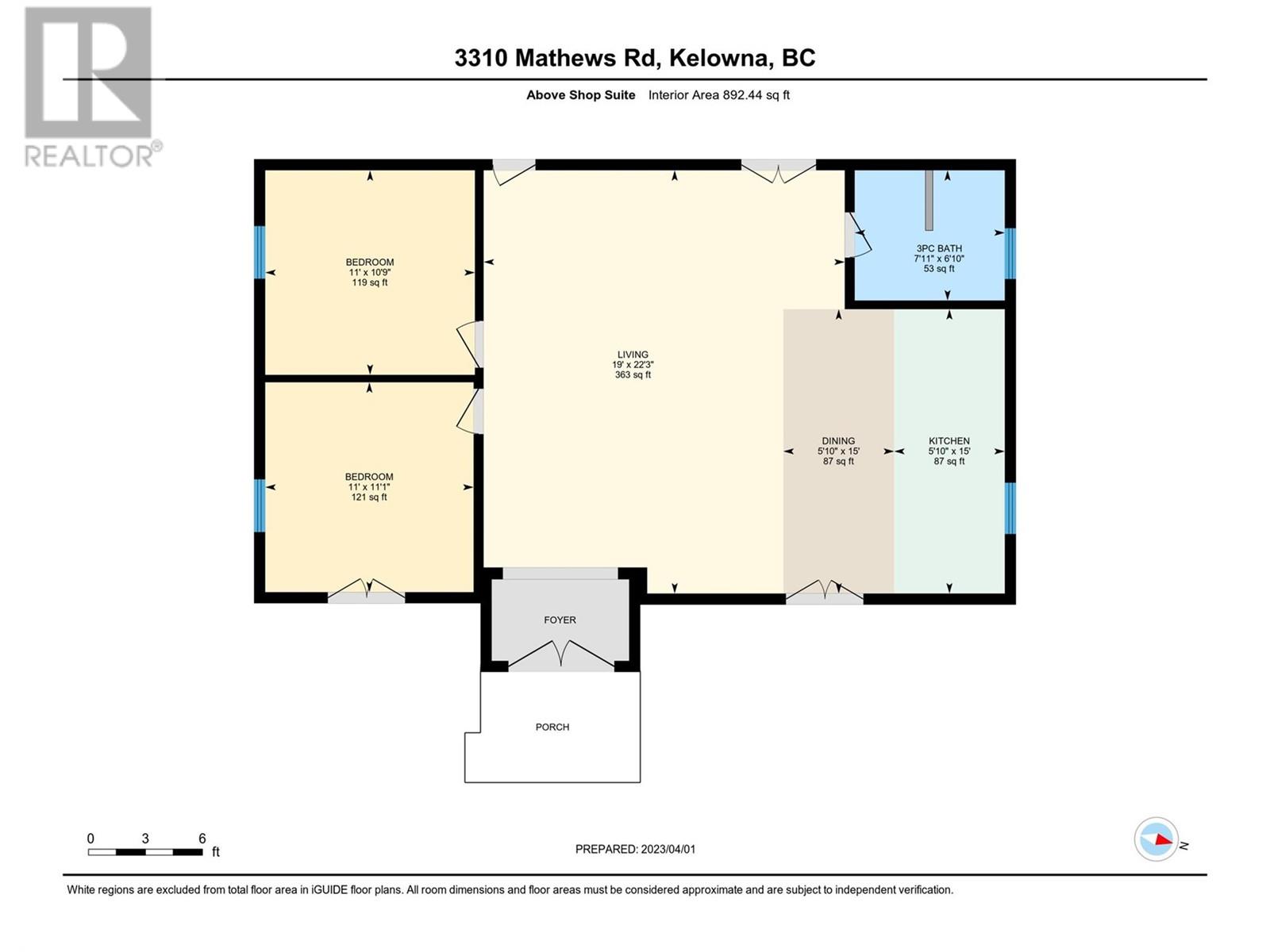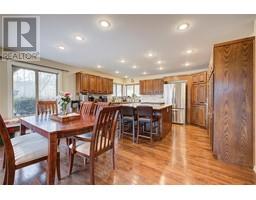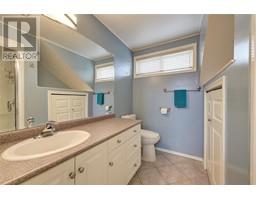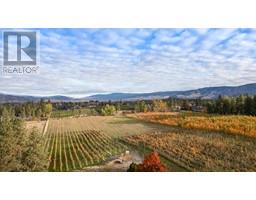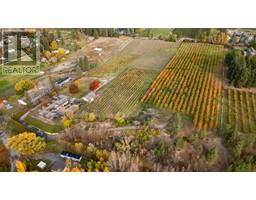3310 Mathews Road Kelowna, British Columbia V1W 4C4
$3,099,000
Presenting this 16.5-acre property located in the heart of South East Kelowna, offering a blend of family living and agricultural potential. The main home spans nearly 5,000 square feet, featuring 6 spacious bedrooms and 4 bathrooms, ideal for a large family or entertaining guests. The open-concept main floor boasts a family room, rec room, and a bright, modern kitchen. The property also includes a 4-car garage with a workshop for your hobbies or acreage needs. Above the garage, you’ll find additional living space. Step outside into your own private oasis, complete with a massive yard and a stunning, oversized pool. 10 acres planted with apples and cherries, offering the opportunity to own a working orchard in one of Kelowna's most desirable locations. This rare property blends so many great features with the practical benefits of a thriving orchard, all while being minutes away from the amenities of Kelowna. (id:59116)
Property Details
| MLS® Number | 10330088 |
| Property Type | Agriculture |
| Neigbourhood | South East Kelowna |
| Farm Type | Unknown |
| Parking Space Total | 4 |
| Pool Type | Inground Pool, Outdoor Pool, Pool |
| View Type | Mountain View, View (panoramic) |
Building
| Bathroom Total | 5 |
| Bedrooms Total | 8 |
| Basement Type | Crawl Space |
| Constructed Date | 1980 |
| Cooling Type | Central Air Conditioning |
| Exterior Finish | Brick, Stucco |
| Fireplace Fuel | Wood |
| Fireplace Present | Yes |
| Fireplace Type | Conventional |
| Flooring Type | Carpeted, Hardwood, Tile |
| Heating Fuel | Electric |
| Heating Type | Forced Air, See Remarks |
| Roof Material | Asphalt Shingle |
| Roof Style | Unknown |
| Stories Total | 2 |
| Size Interior | 4,058 Ft2 |
| Type | Other |
| Utility Water | Irrigation District |
Parking
| See Remarks | |
| Attached Garage | 4 |
| Detached Garage | 4 |
Land
| Acreage | Yes |
| Landscape Features | Underground Sprinkler |
| Sewer | Septic Tank |
| Size Frontage | 654 Ft |
| Size Irregular | 16.43 |
| Size Total | 16.43 Ac|10 - 50 Acres |
| Size Total Text | 16.43 Ac|10 - 50 Acres |
| Zoning Type | Unknown |
Rooms
| Level | Type | Length | Width | Dimensions |
|---|---|---|---|---|
| Second Level | Living Room | 22'3'' x 19'0'' | ||
| Second Level | Kitchen | 15'0'' x 5'10'' | ||
| Second Level | Dining Room | 15'0'' x 5'10'' | ||
| Second Level | Bedroom | 10'9'' x 11'0'' | ||
| Second Level | Bedroom | 11'1'' x 11'0'' | ||
| Second Level | Full Bathroom | 6'10'' x 7'11'' | ||
| Second Level | Primary Bedroom | 16'0'' x 27'0'' | ||
| Second Level | Bedroom | 17'0'' x 13'1'' | ||
| Second Level | Bedroom | 13'5'' x 13'4'' | ||
| Second Level | 3pc Ensuite Bath | 7'11'' x 13'0'' | ||
| Second Level | 3pc Bathroom | 7'2'' x 9'8'' | ||
| Main Level | Utility Room | 12'1'' x 10'11'' | ||
| Main Level | Living Room | 23'2'' x 24'6'' | ||
| Main Level | Laundry Room | 12'8'' x 7'0'' | ||
| Main Level | Kitchen | 16'3'' x 10'11'' | ||
| Main Level | Other | 24'11'' x 31'3'' | ||
| Main Level | Family Room | 22'7'' x 15'6'' | ||
| Main Level | Dining Room | 13'1'' x 17'7'' | ||
| Main Level | Dining Nook | 16'3'' x 7'11'' | ||
| Main Level | Bedroom | 10'8'' x 11'0'' | ||
| Main Level | Bedroom | 12'11'' x 13'9'' | ||
| Main Level | Bedroom | 10'8'' x 13'11'' | ||
| Main Level | 4pc Bathroom | 10'9'' x 7'11'' | ||
| Main Level | 3pc Bathroom | 8'6'' x 6'1'' |
https://www.realtor.ca/real-estate/27724886/3310-mathews-road-kelowna-south-east-kelowna
Contact Us
Contact us for more information

Todd Simpson
Personal Real Estate Corporation
www.simpsonrealtors.com/
#11 - 2475 Dobbin Road
West Kelowna, British Columbia V4T 2E9

Kent Simpson
Personal Real Estate Corporation
www.simpsonrealtors.com/
#11 - 2475 Dobbin Road
West Kelowna, British Columbia V4T 2E9

Blake Hilts
https://simpsonrealtors.com/
https://www.facebook.com/blakehiltsrealtor
https://www.instagram.com/blakehiltsrealtor/
#11 - 2475 Dobbin Road
West Kelowna, British Columbia V4T 2E9


























