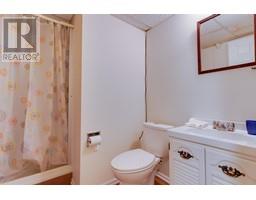8272 St John Crescent Prince George, British Columbia V2N 4H8
$549,900
The location of this family home backing onto a greenbelt in St. Lawrence Heights is sure to please due to it's close proximity to schools, parks, & shopping! Featuring a popular 3-level split floorplan there is plenty of room for the whole family including a spacious entry & extra wide halls & stairways. The sunken living room is flooded with light from large windows, plus enjoy the perk of both a dining room and a flex room off of the kitchen. Downstairs is the perfect man cave or entertainment zone with a large rec room, bathroom, bedroom & access to the backyard & garage. Upstairs you will find 3 bedrooms including the primary with 3 piece ensuite & main bath with skylight. Some updates include: Roof & soffits, HWT, windows, flooring, paint, & cement pad in the double garage. (id:59116)
Property Details
| MLS® Number | R2949613 |
| Property Type | Single Family |
Building
| Bathroom Total | 3 |
| Bedrooms Total | 4 |
| Basement Development | Finished |
| Basement Type | N/a (finished) |
| Constructed Date | 1981 |
| Construction Style Attachment | Detached |
| Construction Style Split Level | Split Level |
| Exterior Finish | Vinyl Siding |
| Fireplace Present | Yes |
| Fireplace Total | 1 |
| Foundation Type | Concrete Perimeter |
| Heating Fuel | Natural Gas |
| Heating Type | Forced Air |
| Roof Material | Asphalt Shingle |
| Roof Style | Conventional |
| Stories Total | 3 |
| Size Interior | 2,344 Ft2 |
| Type | House |
| Utility Water | Municipal Water |
Parking
| Garage | 2 |
| Open |
Land
| Acreage | No |
| Size Irregular | 7680 |
| Size Total | 7680 Sqft |
| Size Total Text | 7680 Sqft |
Rooms
| Level | Type | Length | Width | Dimensions |
|---|---|---|---|---|
| Above | Bedroom 2 | 11 ft ,7 in | 11 ft ,1 in | 11 ft ,7 in x 11 ft ,1 in |
| Above | Bedroom 3 | 12 ft | 10 ft ,1 in | 12 ft x 10 ft ,1 in |
| Above | Primary Bedroom | 13 ft ,9 in | 11 ft ,7 in | 13 ft ,9 in x 11 ft ,7 in |
| Basement | Recreational, Games Room | 22 ft | 13 ft | 22 ft x 13 ft |
| Basement | Bedroom 4 | 9 ft ,9 in | 9 ft ,1 in | 9 ft ,9 in x 9 ft ,1 in |
| Main Level | Kitchen | 10 ft ,1 in | 13 ft ,8 in | 10 ft ,1 in x 13 ft ,8 in |
| Main Level | Flex Space | 7 ft ,2 in | 10 ft ,1 in | 7 ft ,2 in x 10 ft ,1 in |
| Main Level | Dining Room | 10 ft ,8 in | 13 ft ,8 in | 10 ft ,8 in x 13 ft ,8 in |
| Main Level | Living Room | 21 ft ,1 in | 16 ft ,1 in | 21 ft ,1 in x 16 ft ,1 in |
https://www.realtor.ca/real-estate/27725196/8272-st-john-crescent-prince-george
Contact Us
Contact us for more information

Janine Phillips
TEAM PG
www.facebook.com/davyandjanine
1679 15th Avenue
Prince George, British Columbia V2L 3X2

Davy Greenlees
TEAM PG
https://www.facebook.com/davyandjanine/
1679 15th Avenue
Prince George, British Columbia V2L 3X2

















































