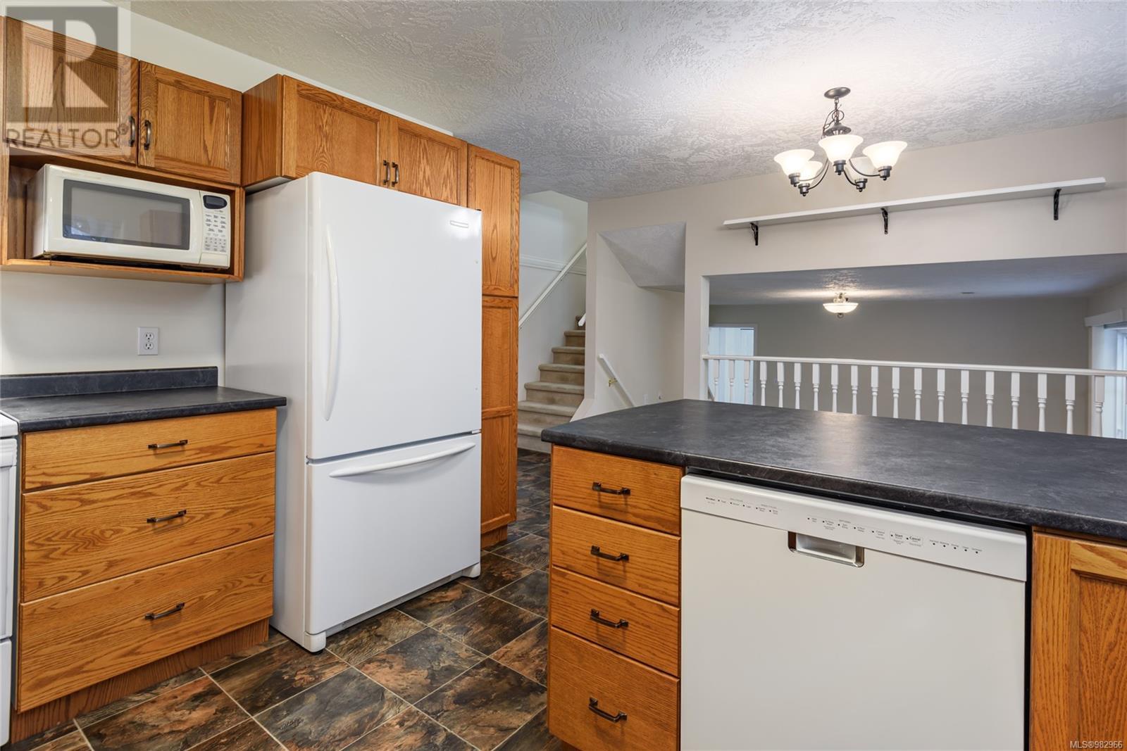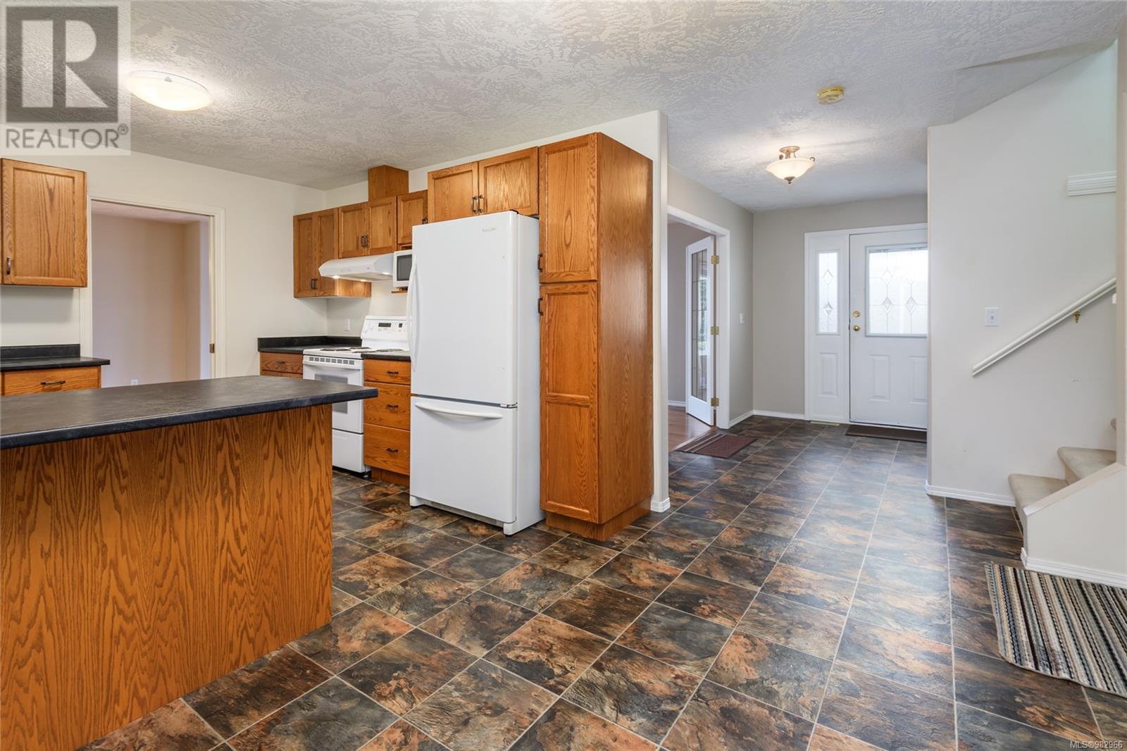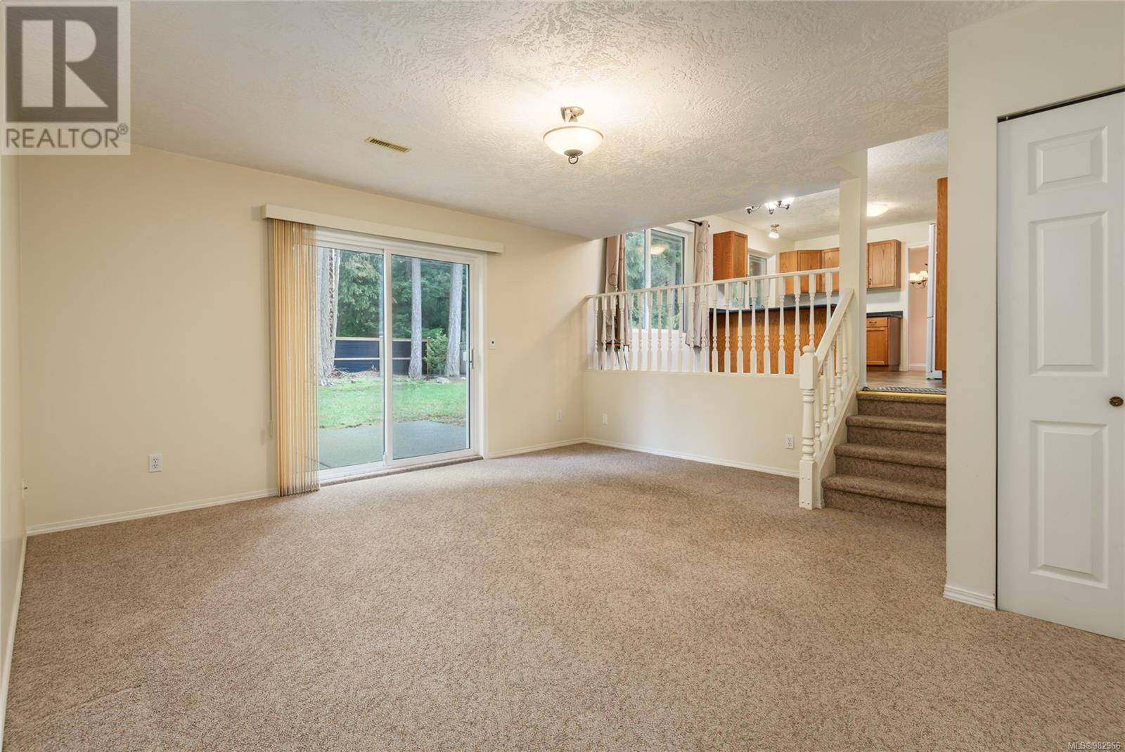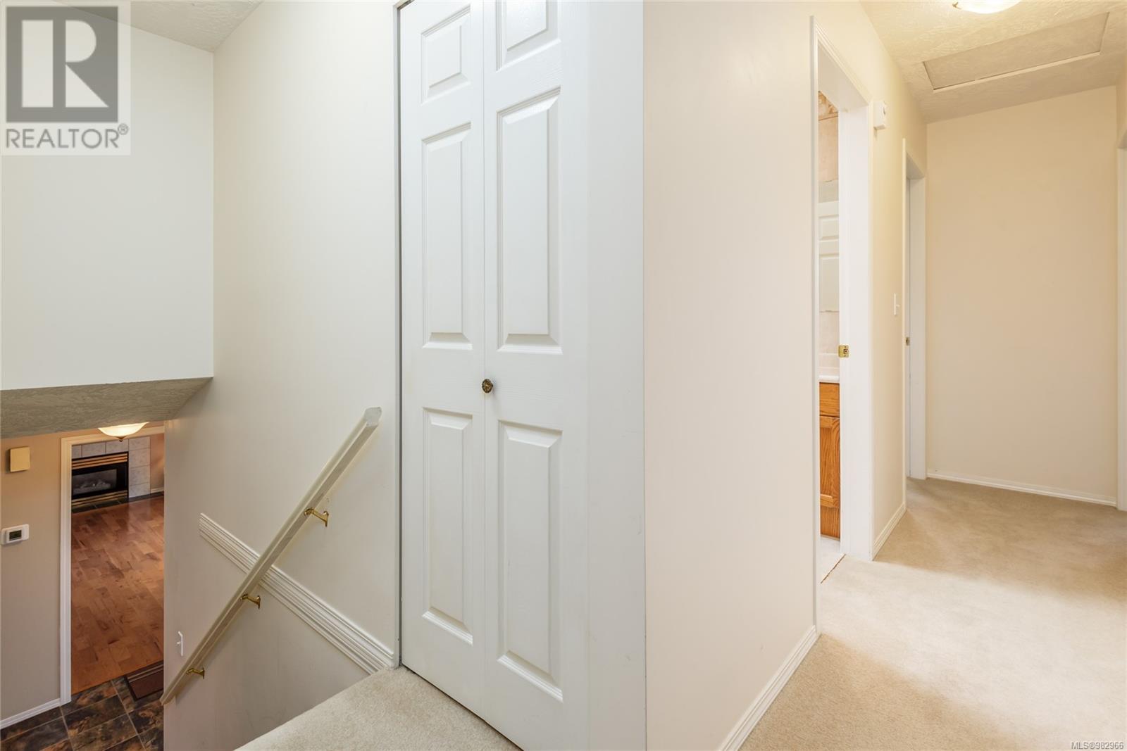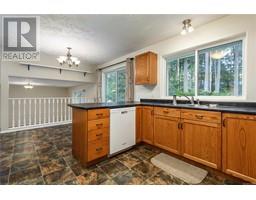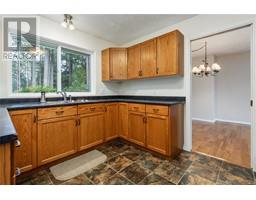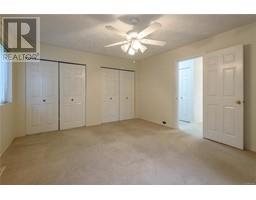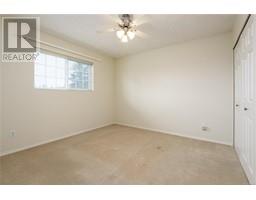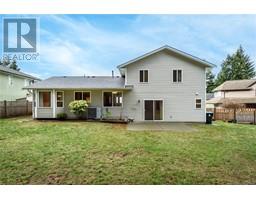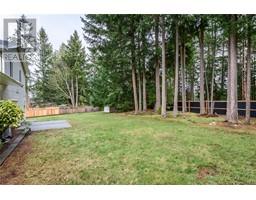904 Islington Cres Comox, British Columbia V9M 3R6
$989,000
Welcome to this charming 4-bedroom, 3-bathroom, 3-level split home located in the sought-after Foxxwood neighborhood. A unique floor plan with 4 bedrooms upstairs, as you enter, French doors open to the spacious and bright living room, perfect for relaxing by the cozy fireplace and enjoying the mountain views. The dining room, conveniently located just off the living room, offers a seamless flow for entertaining. The large kitchen features an eating area, providing ample space for meals and gatherings. Open to the kitchen, the lower level, features a generous family room, ideal for entertaining, with sliding doors that lead to a patio and a spacious beautiful backyard. Located on a large .3 of an acre corner lot on a quiet Crescent, this spacious family home is the perfect opportunity to make it your own - with your own personal touches. Close to schools, parks, walking trails and just minutes from the airport, this great home has it all. (id:59116)
Property Details
| MLS® Number | 982966 |
| Property Type | Single Family |
| Neigbourhood | Comox (Town of) |
| Features | Central Location, Other, Marine Oriented |
| Parking Space Total | 4 |
| View Type | Mountain View |
Building
| Bathroom Total | 3 |
| Bedrooms Total | 4 |
| Appliances | Refrigerator, Stove, Washer, Dryer |
| Constructed Date | 1995 |
| Cooling Type | Air Conditioned, Fully Air Conditioned |
| Fireplace Present | Yes |
| Fireplace Total | 1 |
| Heating Fuel | Natural Gas |
| Heating Type | Forced Air |
| Size Interior | 2,056 Ft2 |
| Total Finished Area | 2055.84 Sqft |
| Type | House |
Land
| Access Type | Road Access |
| Acreage | No |
| Size Irregular | 14810 |
| Size Total | 14810 Sqft |
| Size Total Text | 14810 Sqft |
| Zoning Description | R1.0 |
| Zoning Type | Residential |
Rooms
| Level | Type | Length | Width | Dimensions |
|---|---|---|---|---|
| Second Level | Primary Bedroom | 12'11 x 15'1 | ||
| Second Level | Bedroom | 10'11 x 11'0 | ||
| Second Level | Bedroom | 9'0 x 11'0 | ||
| Second Level | Bedroom | 10'10 x 11'3 | ||
| Second Level | Ensuite | 4-Piece | ||
| Second Level | Bathroom | 4-Piece | ||
| Lower Level | Laundry Room | 11'4 x 6'7 | ||
| Lower Level | Family Room | 16'2 x 15'4 | ||
| Lower Level | Bathroom | 2-Piece | ||
| Main Level | Living Room | 13'10 x 20'7 | ||
| Main Level | Kitchen | 11'11 x 9'11 | ||
| Main Level | Entrance | 11'6 x 8'0 | ||
| Main Level | Dining Room | 14'0 x 10'4 | ||
| Main Level | Eating Area | 12'9 x 9'2 |
https://www.realtor.ca/real-estate/27728175/904-islington-cres-comox-comox-town-of
Contact Us
Contact us for more information

Marc Villanueva
https://www.facebook.com/groups/121726331246695/
https://ca.linkedin.com/in/marc-villanueva-93a90819
282 Anderton Road
Comox, British Columbia V9M 1Y2
(250) 339-2021
(888) 829-7205
(250) 339-5529
www.oceanpacificrealty.com/

Alia Villanueva
282 Anderton Road
Comox, British Columbia V9M 1Y2
(250) 339-2021
(888) 829-7205
(250) 339-5529
www.oceanpacificrealty.com/






