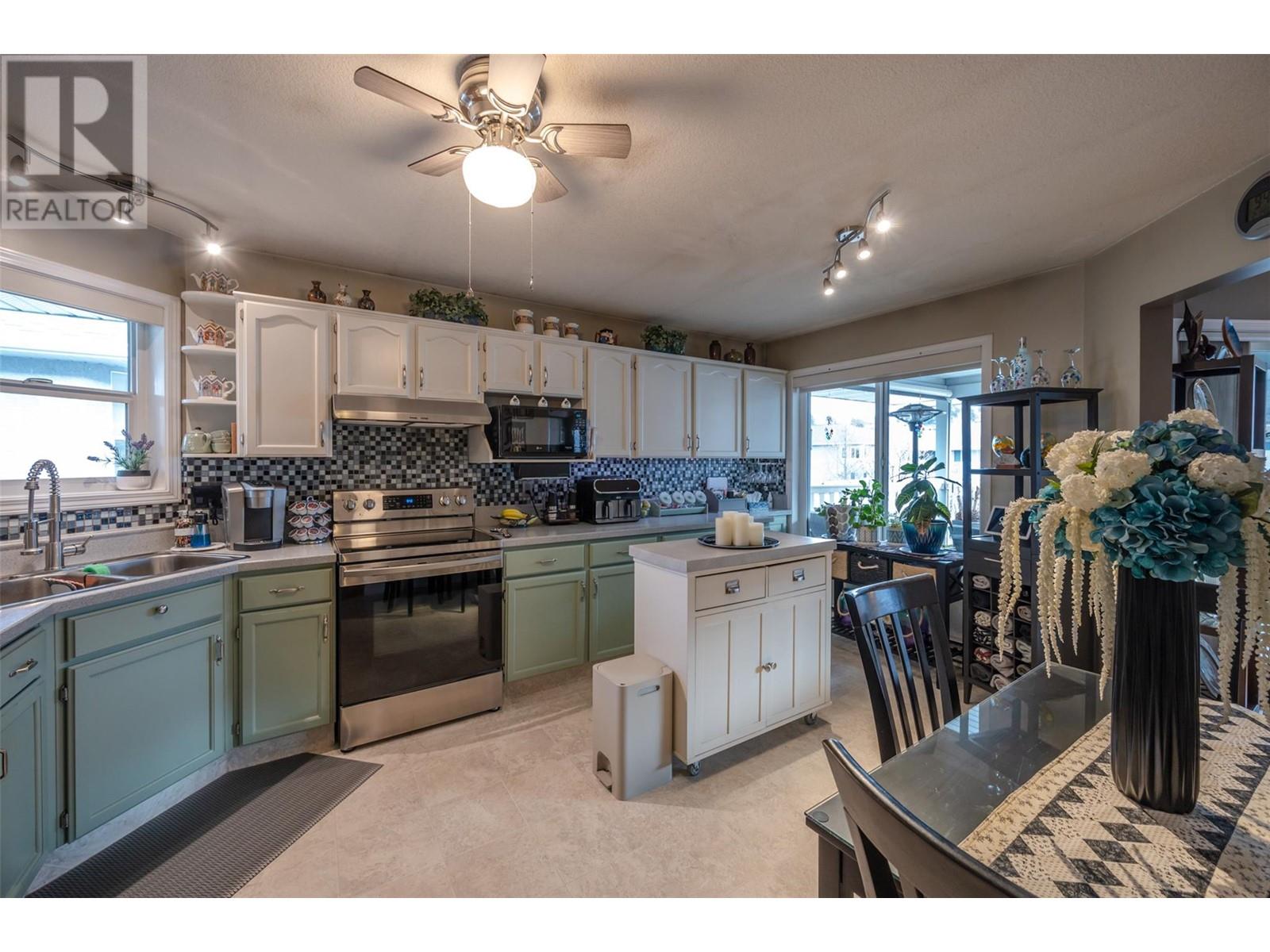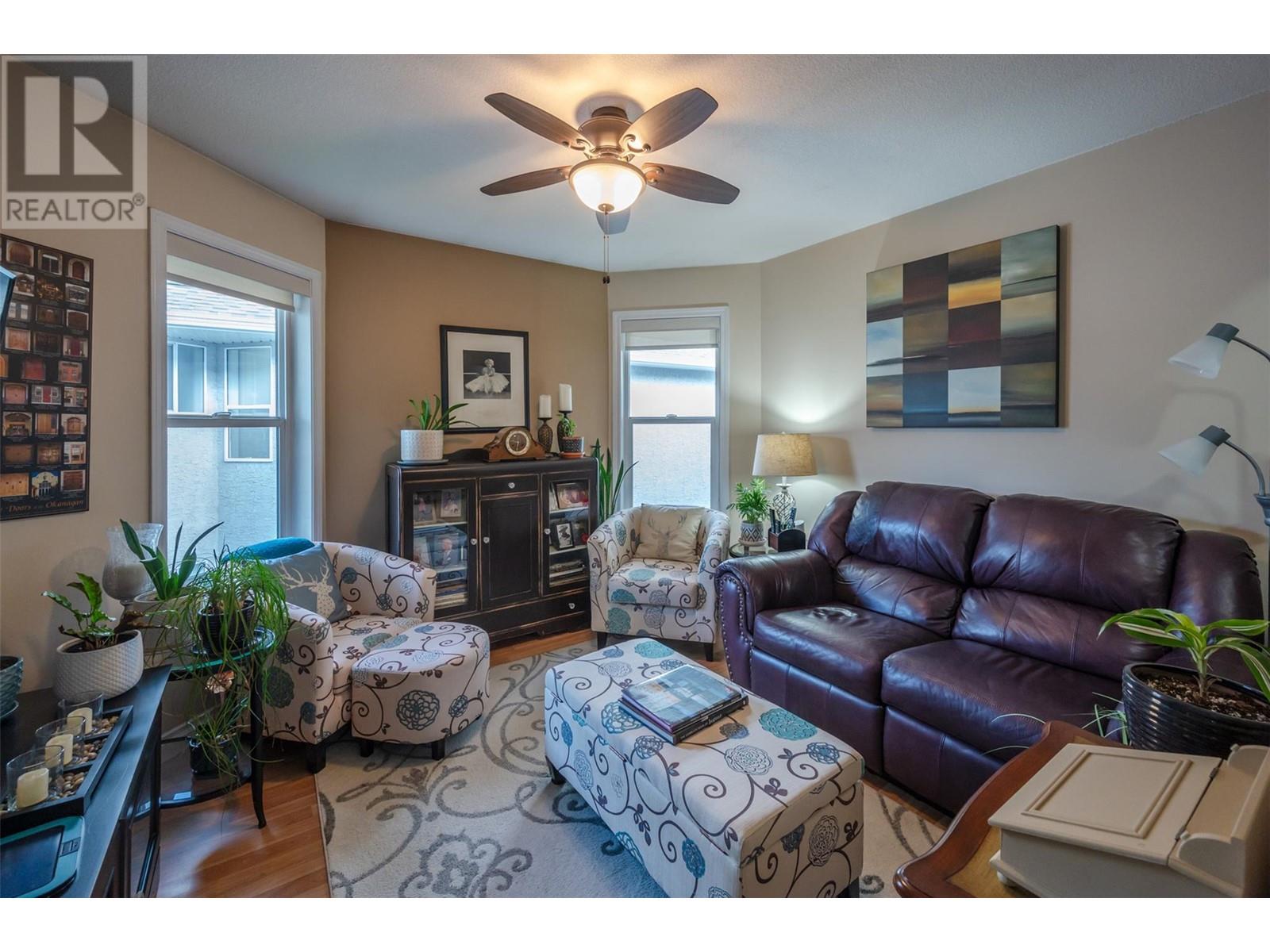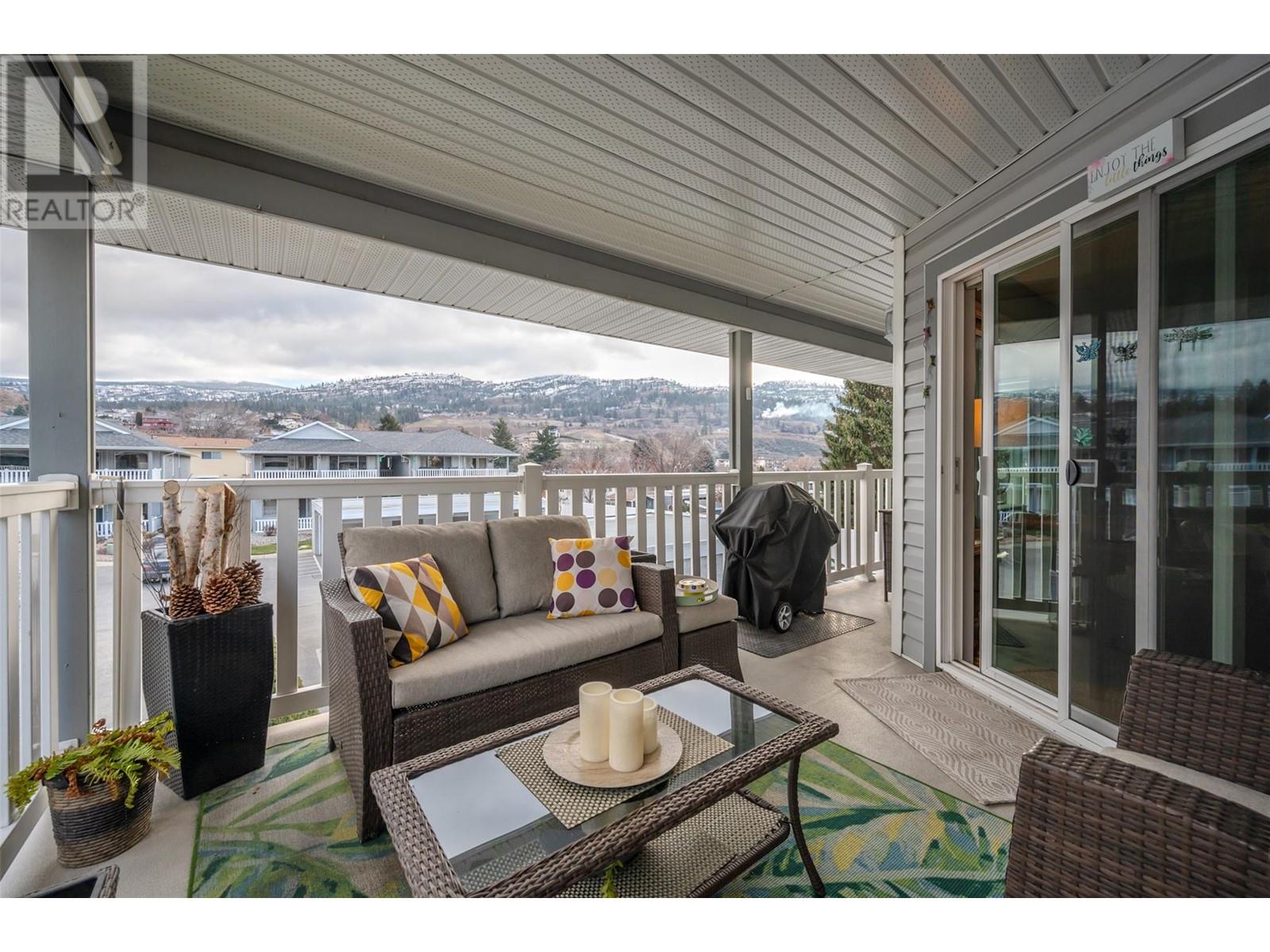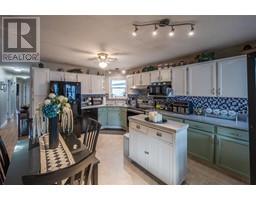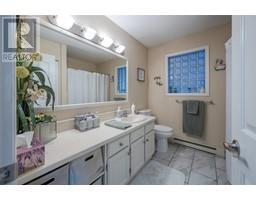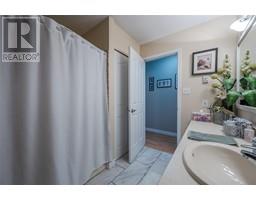62 Dauphin Avenue Unit# 205 Penticton, British Columbia V2A 6V8
$399,999Maintenance, Ground Maintenance, Property Management, Other, See Remarks, Sewer, Waste Removal, Water
$256.18 Monthly
Maintenance, Ground Maintenance, Property Management, Other, See Remarks, Sewer, Waste Removal, Water
$256.18 MonthlyLOW LOW LOW STRATA FEES! Introducing this charming two bed, two bath plus den townhome nestled in the highly desirable and private strata complex, Blossom Court. This well-maintained unit with updates throughout offers breathtaking east and west facing mountain views. Move in worry free with all new appliances, bathroom updates and more! Located just a couple of blocks away from Skaha Beach, this property offers the perfect blend of tranquility and convenience. The privacy of Dauphin Avenue brings you a peaceful neighborhood and lots of additional street parking for your guests. One of the standout features of this townhome is its affordability, with remarkably low strata fees. The well-designed layout maximizes functionality, with two large bedrooms and two full bathrooms plus a bonus den! With its prime location near Skaha Beach, shopping, dining, and hiking trails, this property offers the perfect balance between convenience and entertainment. Don't miss the chance to make this wonderful townhome your own! Contact listing representative for more information. (id:59116)
Property Details
| MLS® Number | 10318258 |
| Property Type | Single Family |
| Neigbourhood | Main South |
| Community Name | BLOSSOM COURT |
| AmenitiesNearBy | Recreation, Schools, Shopping |
| CommunityFeatures | Adult Oriented, Pets Not Allowed, Rentals Allowed With Restrictions, Seniors Oriented |
| Features | Private Setting, Balcony, One Balcony |
| ParkingSpaceTotal | 1 |
| StorageType | Storage, Locker |
Building
| BathroomTotal | 2 |
| BedroomsTotal | 2 |
| Appliances | Refrigerator, Dishwasher, Dryer, Oven - Electric, Microwave, Washer |
| ConstructedDate | 1990 |
| ConstructionStyleAttachment | Attached |
| CoolingType | Wall Unit |
| ExteriorFinish | Stucco, Vinyl Siding |
| FireProtection | Sprinkler System-fire, Smoke Detector Only |
| FlooringType | Laminate |
| HeatingFuel | Electric |
| HeatingType | Baseboard Heaters |
| RoofMaterial | Asphalt Shingle |
| RoofStyle | Unknown |
| StoriesTotal | 1 |
| SizeInterior | 1380 Sqft |
| Type | Row / Townhouse |
| UtilityWater | Municipal Water |
Parking
| See Remarks | |
| Covered | |
| Street |
Land
| Acreage | No |
| LandAmenities | Recreation, Schools, Shopping |
| Sewer | Municipal Sewage System |
| SizeTotalText | Under 1 Acre |
| ZoningType | Residential |
Rooms
| Level | Type | Length | Width | Dimensions |
|---|---|---|---|---|
| Main Level | 3pc Ensuite Bath | Measurements not available | ||
| Main Level | 4pc Bathroom | Measurements not available | ||
| Main Level | Bedroom | 14'8'' x 9'6'' | ||
| Main Level | Primary Bedroom | 14'10'' x 12'11'' | ||
| Main Level | Laundry Room | 7'2'' x 8'5'' | ||
| Main Level | Den | 12' x 10'8'' | ||
| Main Level | Foyer | 5'5'' x 8'9'' | ||
| Main Level | Dining Room | 10'10'' x 11' | ||
| Main Level | Living Room | 11'5'' x 15' | ||
| Main Level | Kitchen | 15'10'' x 12' |
https://www.realtor.ca/real-estate/27100212/62-dauphin-avenue-unit-205-penticton-main-south
Interested?
Contact us for more information
Nicalette Mccrae
484 Main Street
Penticton, British Columbia V2A 5C5





