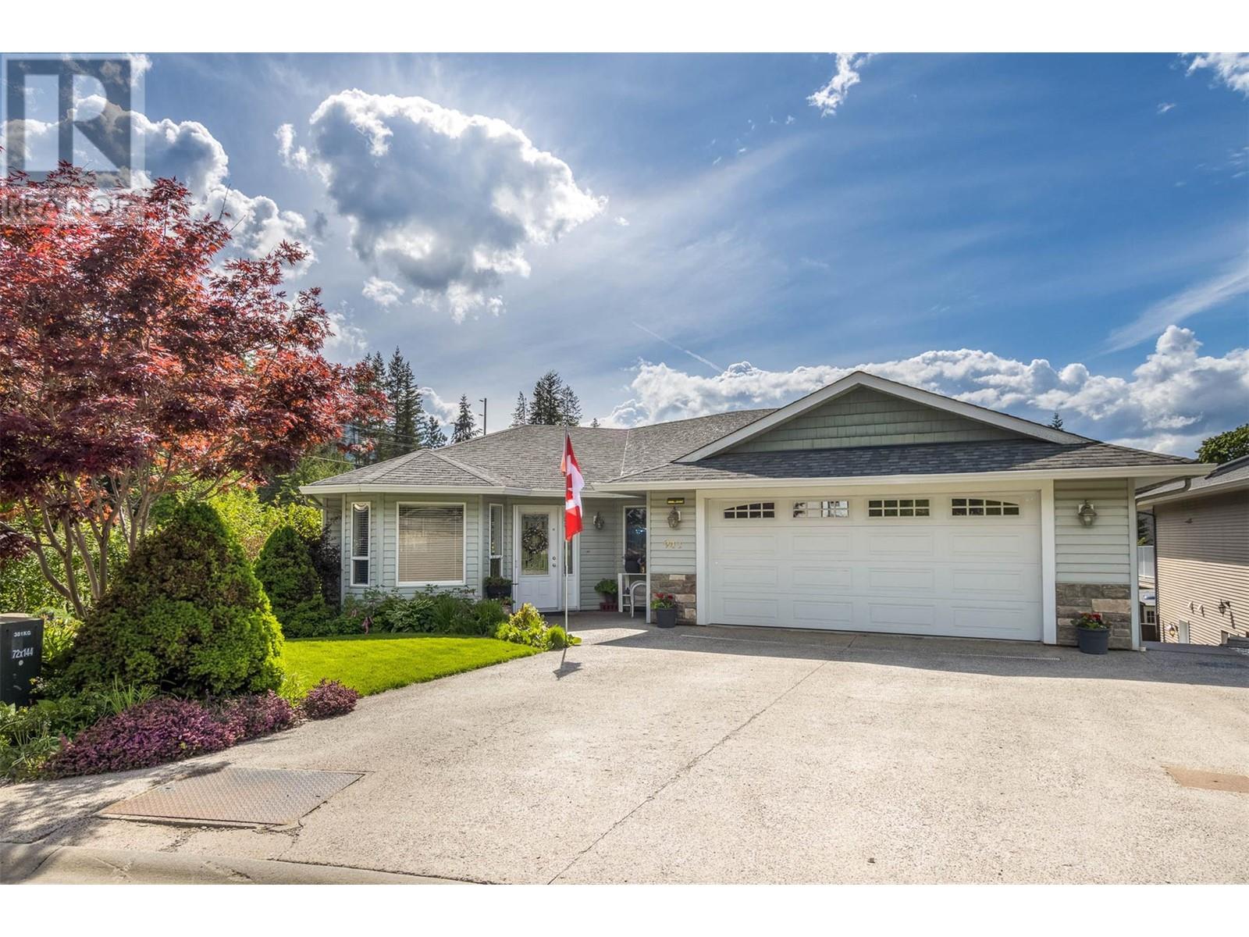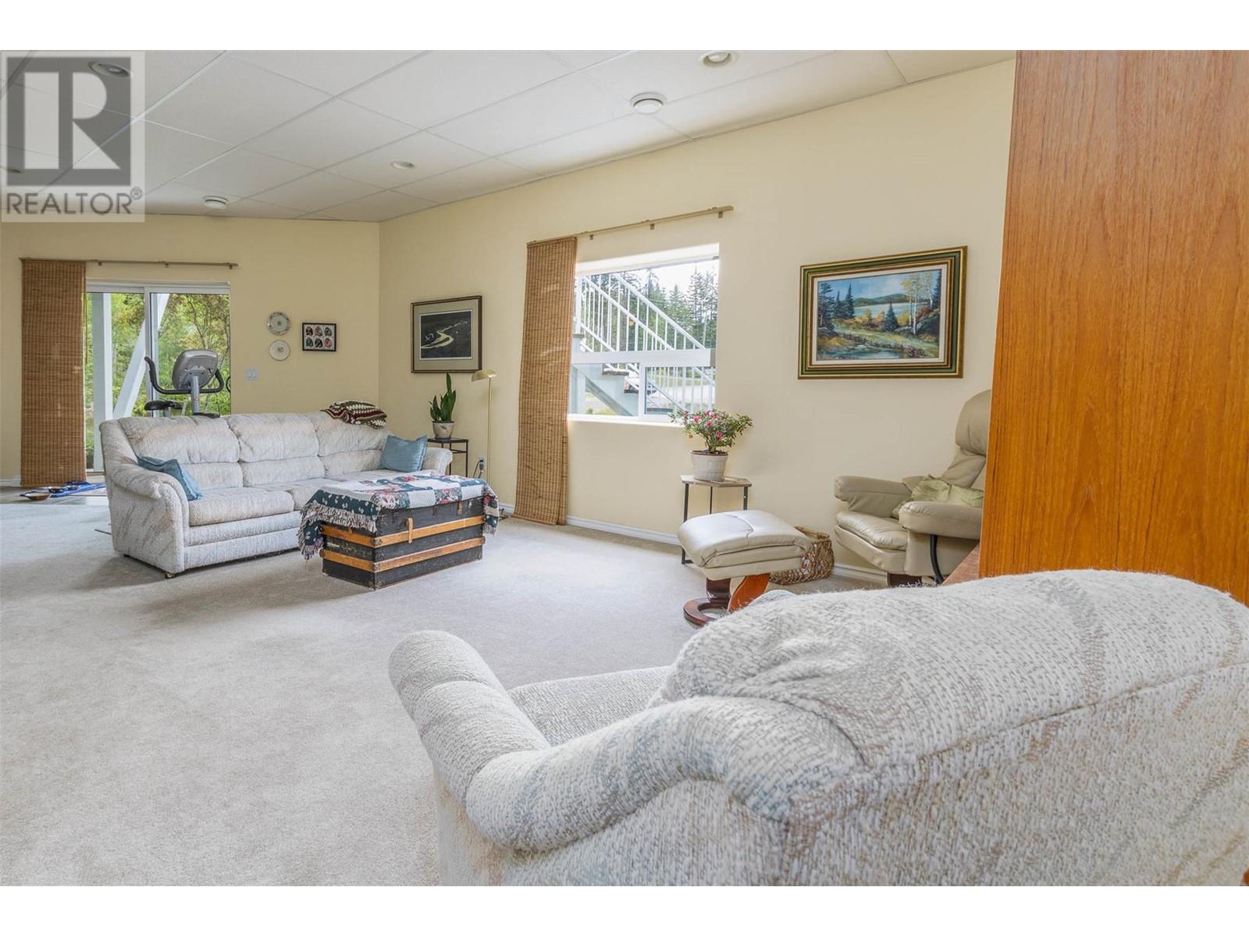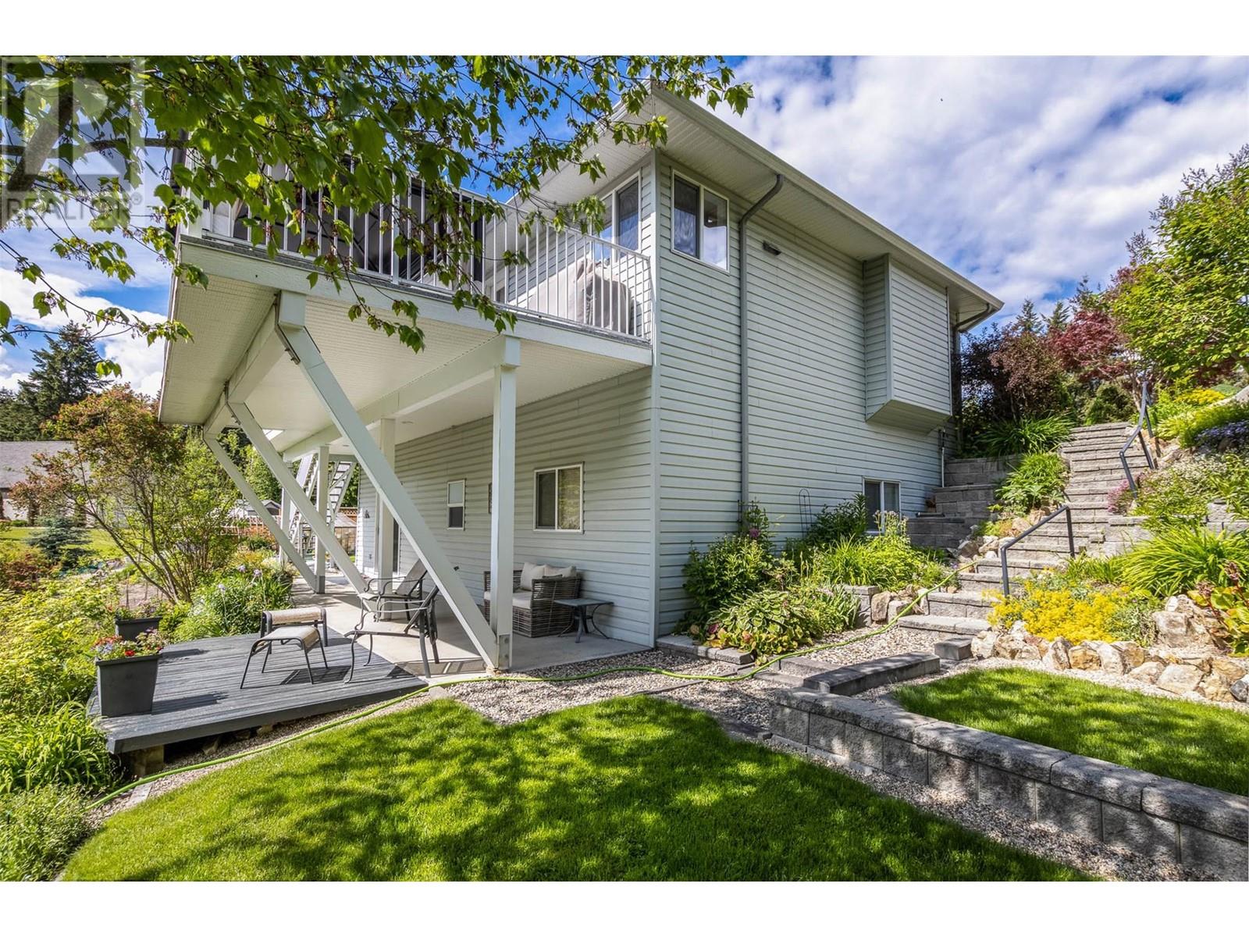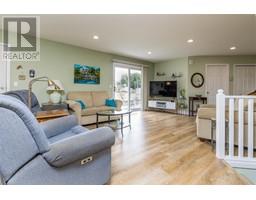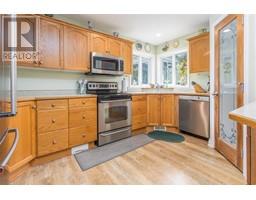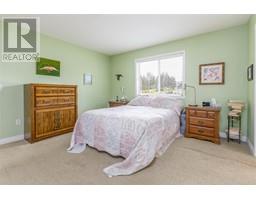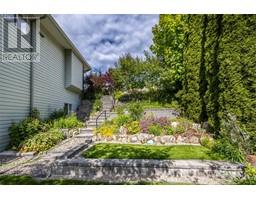941 35 Street Se Salmon Arm, British Columbia V1E 1N3
$749,000
A gardeners paradise! Extremely well maintained 4-bed, 3-bath home on market for the first time ever. The pride that these original owners take in their home shows through in multiple ways. The beautifully landscaped yard offers tons of garden space that wraps around a city pond. Inside you will find a large primary bedroom with walk in closet and 3 pce ensuite. Some features include: heated floors in the bathrooms, geothermal heat & cooling that was replaced 4 years ago, new vinyl plank flooring upstairs 5-6 years ago, new stainless steel kitchen appliances, 9' ceilings downstairs, 200 amp electrical panel, new hot water tank in 2023, and oversized mudroom with laundry and sink. (id:59116)
Property Details
| MLS® Number | 10314770 |
| Property Type | Single Family |
| Neigbourhood | SE Salmon Arm |
| Features | Cul-de-sac, Irregular Lot Size, See Remarks, Balcony |
| ParkingSpaceTotal | 7 |
| RoadType | Cul De Sac |
Building
| BathroomTotal | 3 |
| BedroomsTotal | 4 |
| ArchitecturalStyle | Ranch |
| BasementType | Full |
| ConstructedDate | 2007 |
| ConstructionStyleAttachment | Detached |
| CoolingType | See Remarks |
| ExteriorFinish | Vinyl Siding |
| FoundationType | Concrete Block |
| HeatingFuel | Geo Thermal |
| RoofMaterial | Asphalt Shingle |
| RoofStyle | Unknown |
| StoriesTotal | 1 |
| SizeInterior | 2608 Sqft |
| Type | House |
| UtilityWater | Municipal Water |
Parking
| See Remarks | |
| Attached Garage | 2 |
| RV |
Land
| Acreage | No |
| LandscapeFeatures | Landscaped, Underground Sprinkler |
| Sewer | Municipal Sewage System |
| SizeIrregular | 0.32 |
| SizeTotal | 0.32 Ac|under 1 Acre |
| SizeTotalText | 0.32 Ac|under 1 Acre |
| ZoningType | Residential |
Rooms
| Level | Type | Length | Width | Dimensions |
|---|---|---|---|---|
| Basement | Utility Room | 10'3'' x 12'5'' | ||
| Basement | Bedroom | 14' x 12'4'' | ||
| Basement | Full Bathroom | 8'8'' x 7'8'' | ||
| Basement | Bedroom | 13' x 12'4'' | ||
| Basement | Bedroom | 12'1'' x 16' | ||
| Basement | Family Room | 19'10'' x 16' | ||
| Main Level | Laundry Room | 10'10'' x 11'7'' | ||
| Main Level | Full Bathroom | 9'7'' x 7'4'' | ||
| Main Level | Other | 9' x 6'8'' | ||
| Main Level | 3pc Ensuite Bath | 9' x 9'3'' | ||
| Main Level | Primary Bedroom | 13'4'' x 16' | ||
| Main Level | Dining Room | 9' x 12' | ||
| Main Level | Kitchen | 12'6'' x 11'3'' | ||
| Main Level | Living Room | 16'2'' x 12'6'' |
https://www.realtor.ca/real-estate/26949243/941-35-street-se-salmon-arm-se-salmon-arm
Interested?
Contact us for more information
Nathan Grieve
404-251 Trans Canada Hwy Nw
Salmon Arm, British Columbia V1E 3B8
Jim Grieve
Personal Real Estate Corporation
404-251 Trans Canada Hwy Nw
Salmon Arm, British Columbia V1E 3B8
Jordan Grieve
Personal Real Estate Corporation
404-251 Trans Canada Hwy Nw
Salmon Arm, British Columbia V1E 3B8

