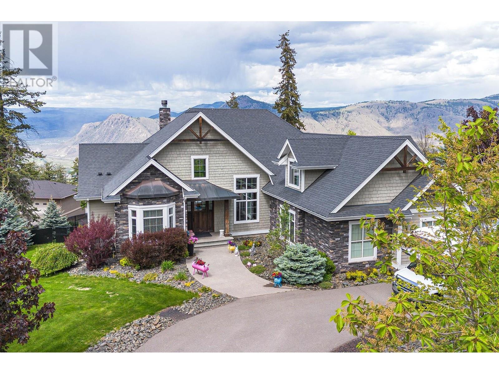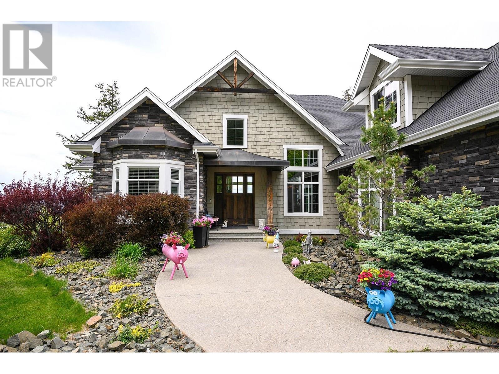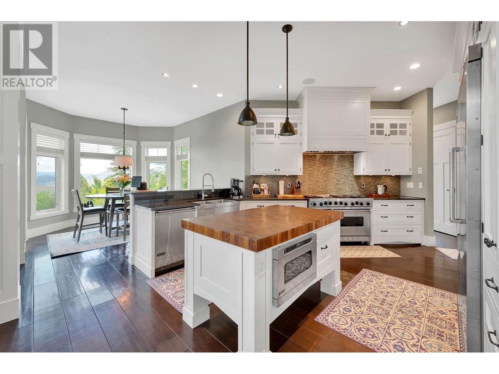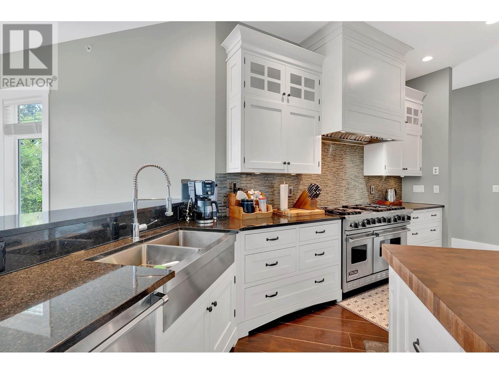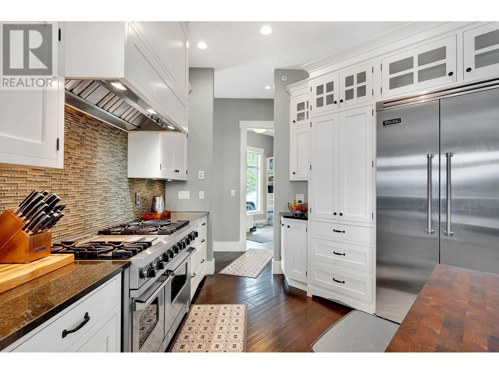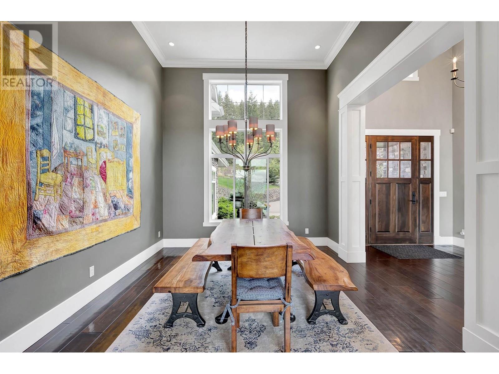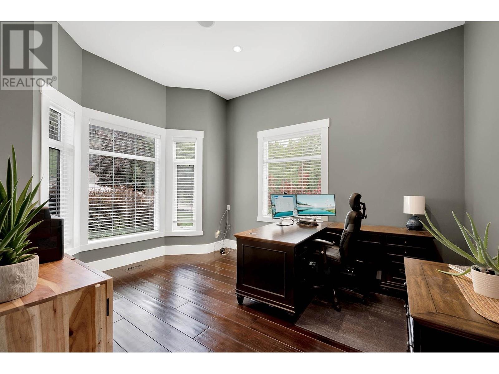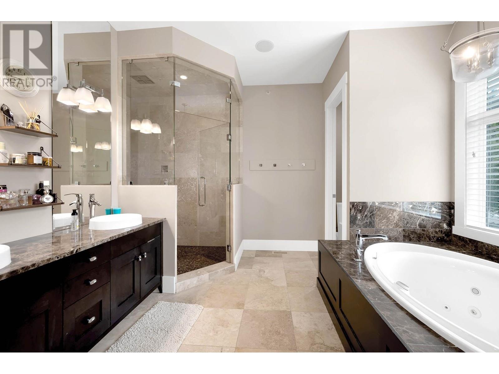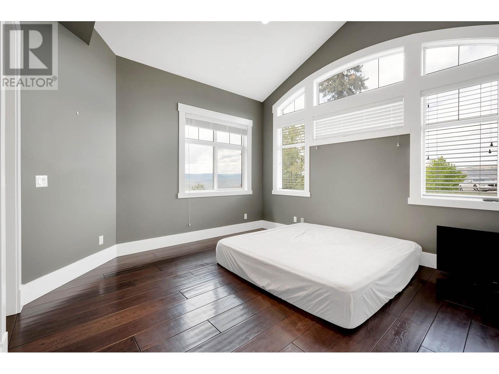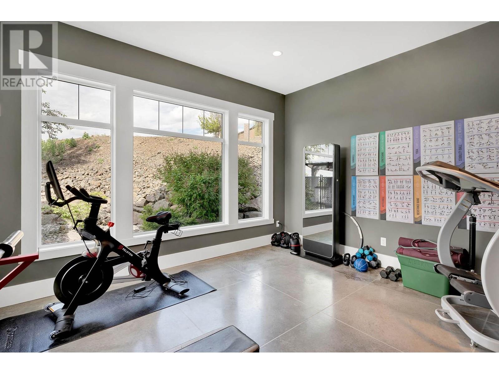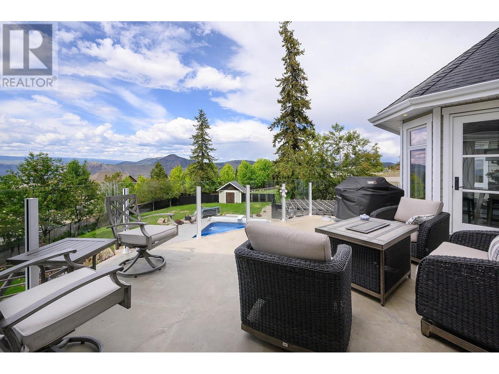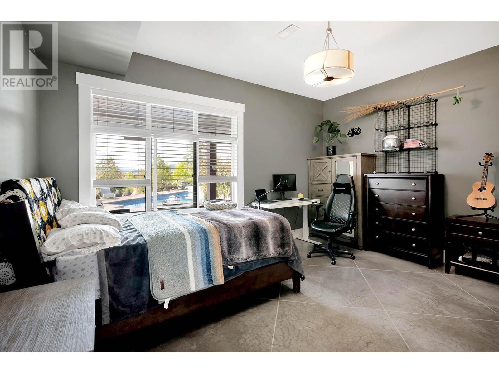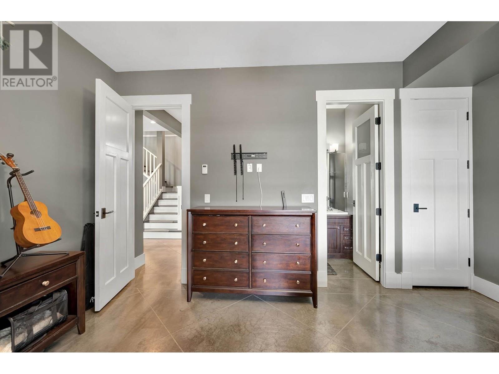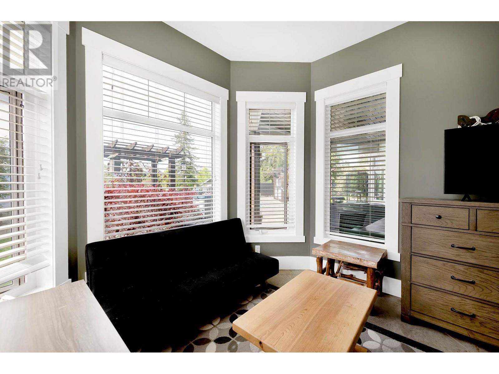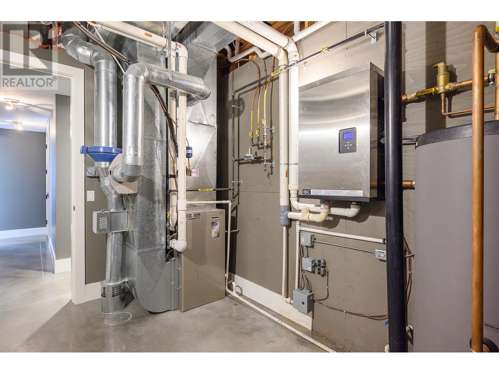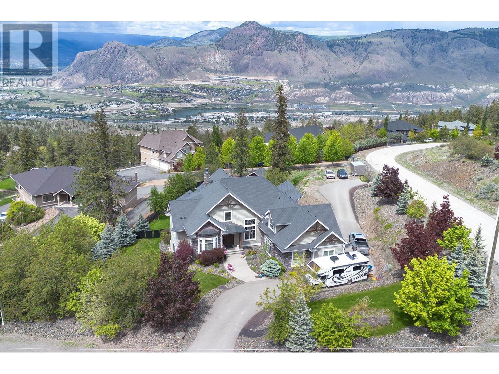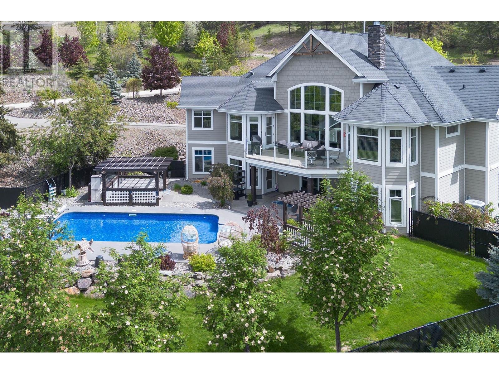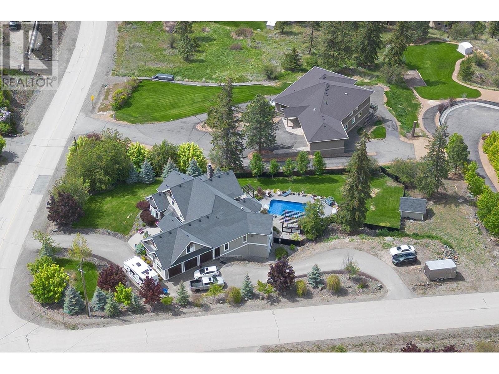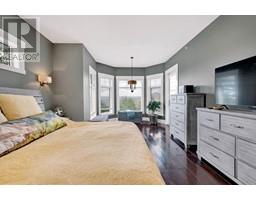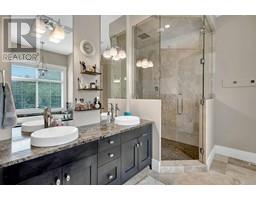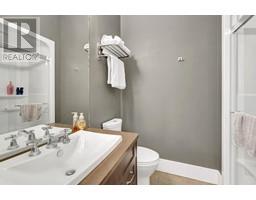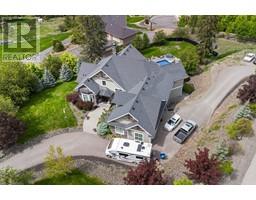1690 Rose Hill Road Kamloops, British Columbia V2E 0A3
$1,995,000
6096 sq. ft.(measurements taken from blue prints)""Bergman"" designed executive home in Rose Hill. Quality products & dramatic columns framing spaces make this a unique home. 18' Limestone wood burning fireplace & large windows offering panoramic views capture your attention. The kitchen is equipped with professional grade Viking appliances, custom ""Excel"" cabinets & granite countertops. Large home theatre with washroom. Heated concrete floors in the basement, wine room with cedar racks, wet bar & food prep area, exercise & hobby rooms, central family room with access to the salt water pool, hot tub & covered patio. Triple car garage, BI vac, Security system, hot water on demand. Laundry upstairs & down. Many other luxuries indicate the quality of this home. *All measurements & distances are approx. & should be verified if deemed important. (id:59116)
Property Details
| MLS® Number | 178804 |
| Property Type | Single Family |
| Neigbourhood | Valleyview |
| Community Name | Valleyview |
| Features | Jacuzzi Bath-tub |
| Parking Space Total | 3 |
Building
| Bathroom Total | 8 |
| Bedrooms Total | 5 |
| Appliances | Range, Refrigerator, Dishwasher, Microwave, Washer & Dryer |
| Architectural Style | Split Level Entry |
| Basement Type | Full |
| Constructed Date | 2008 |
| Construction Style Attachment | Detached |
| Construction Style Split Level | Other |
| Cooling Type | Central Air Conditioning |
| Exterior Finish | Composite Siding |
| Fire Protection | Security System |
| Fireplace Fuel | Wood |
| Fireplace Present | Yes |
| Fireplace Type | Conventional |
| Flooring Type | Mixed Flooring |
| Half Bath Total | 6 |
| Heating Fuel | Wood |
| Heating Type | Forced Air, Stove |
| Roof Material | Asphalt Shingle |
| Roof Style | Unknown |
| Size Interior | 6,096 Ft2 |
| Type | House |
| Utility Water | Municipal Water |
Parking
| See Remarks | |
| Attached Garage | 3 |
| R V |
Land
| Access Type | Easy Access |
| Acreage | No |
| Fence Type | Fence |
| Landscape Features | Landscaped, Underground Sprinkler |
| Sewer | Municipal Sewage System |
| Size Irregular | 0.94 |
| Size Total | 0.94 Ac|under 1 Acre |
| Size Total Text | 0.94 Ac|under 1 Acre |
| Zoning Type | Unknown |
Rooms
| Level | Type | Length | Width | Dimensions |
|---|---|---|---|---|
| Second Level | Media | 35'8'' x 13'10'' | ||
| Second Level | 2pc Bathroom | Measurements not available | ||
| Basement | Other | 8'0'' x 6'2'' | ||
| Basement | Other | 6'0'' x 7'0'' | ||
| Basement | Storage | 11'5'' x 14'5'' | ||
| Basement | Laundry Room | 4'10'' x 5'2'' | ||
| Basement | 3pc Ensuite Bath | Measurements not available | ||
| Basement | 3pc Ensuite Bath | Measurements not available | ||
| Basement | 3pc Ensuite Bath | Measurements not available | ||
| Basement | Hobby Room | 13'0'' x 11'5'' | ||
| Basement | Other | 13'11'' x 14'0'' | ||
| Basement | Family Room | 13'6'' x 26'0'' | ||
| Basement | Bedroom | 17'5'' x 11'5'' | ||
| Basement | Bedroom | 13'5'' x 15'8'' | ||
| Basement | Bedroom | 15'4'' x 13'10'' | ||
| Basement | 3pc Bathroom | Measurements not available | ||
| Main Level | Dining Nook | 11'0'' x 11'0'' | ||
| Main Level | Mud Room | 11'0'' x 6'9'' | ||
| Main Level | Primary Bedroom | 21'0'' x 13'10'' | ||
| Main Level | Office | 13'0'' x 12'3'' | ||
| Main Level | Kitchen | 14'6'' x 17'5'' | ||
| Main Level | Laundry Room | 7'10'' x 5'0'' | ||
| Main Level | 4pc Ensuite Bath | Measurements not available | ||
| Main Level | 5pc Ensuite Bath | Measurements not available | ||
| Main Level | Dining Room | 13'6'' x 12'0'' | ||
| Main Level | Great Room | 22'0'' x 21'0'' | ||
| Main Level | Bedroom | 13'9'' x 12'9'' | ||
| Main Level | 2pc Bathroom | Measurements not available |
https://www.realtor.ca/real-estate/26948986/1690-rose-hill-road-kamloops-valleyview
Contact Us
Contact us for more information

Leslie Leary
258 Seymour Street
Kamloops, British Columbia V2C 2E5

