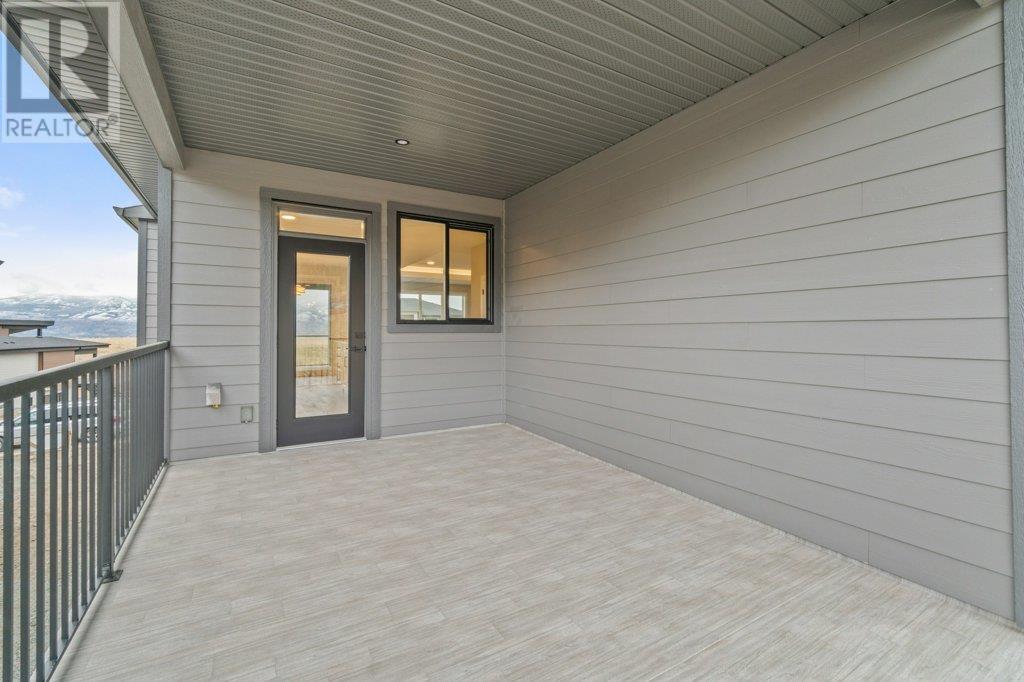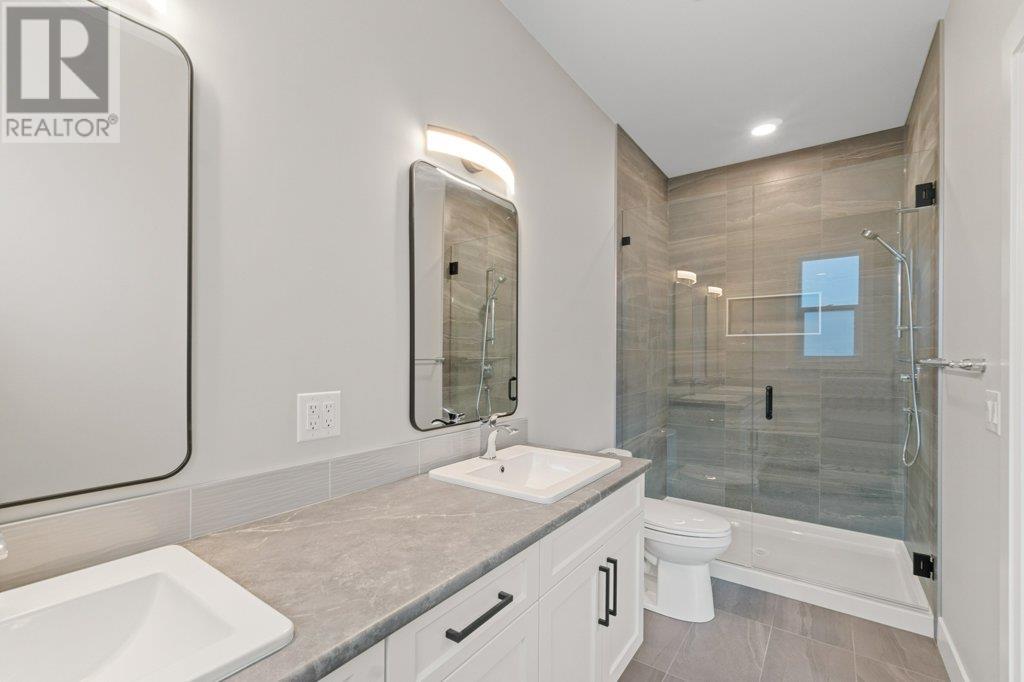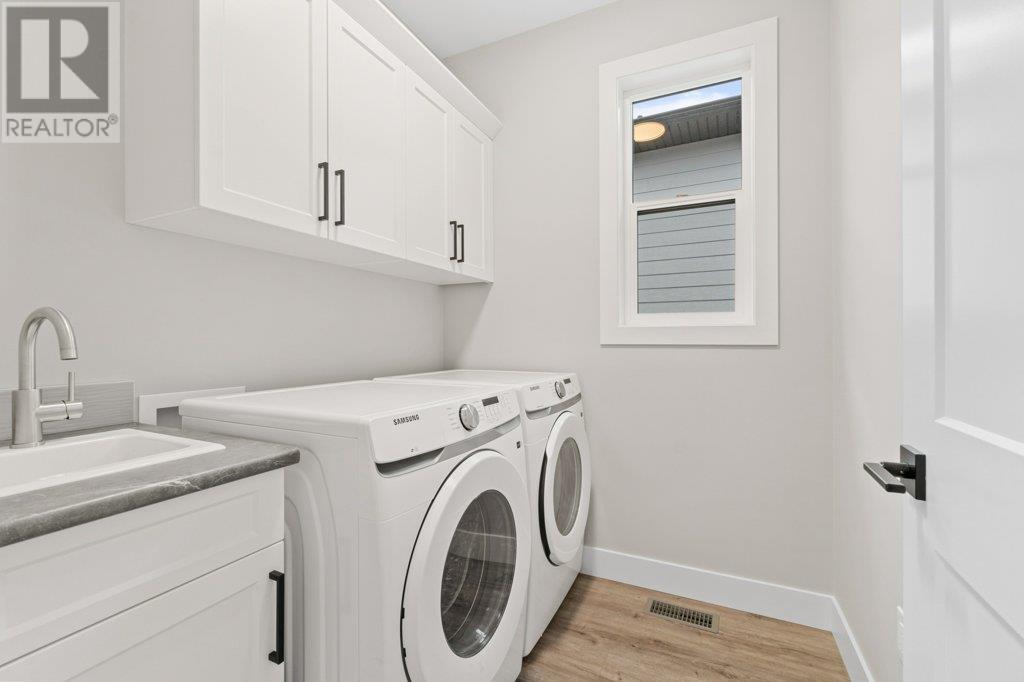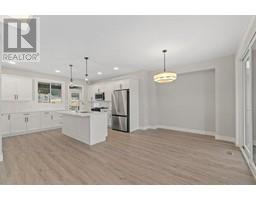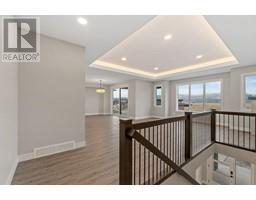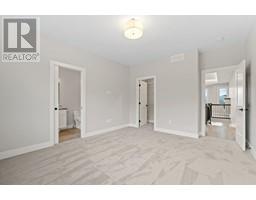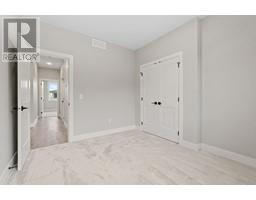2544 Pinnacle Ridge Drive West Kelowna, British Columbia V4T 0E3
$1,199,000
Discover your ideal residence nestled within the serene beauty of Tallus Ridge. This exquisite new home, crafted by Old School Construction, presents a bright and airy open floor plan, tailor-made for family living. Immerse yourself in breathtaking mountain views from the inviting front sundeck, easily accessible from the spacious dining room. The well-appointed kitchen, adorned with abundant cabinetry and sleek quartz countertops, seamlessly flows onto the covered backyard deck, complete with a gas BBQ outlet. The primary bedroom boasts dual sinks, a custom-tiled shower, and a generous walk-in closet. For added convenience, the laundry room is strategically positioned near the other two bedrooms. The lower level offers versatility, featuring a flexible space suitable as a bedroom or office, and a substantial 992 square foot, two-bedroom suite. The home's impeccable landscaping and underground sprinkler system ensure effortless maintenance, allowing you to fully savor the beauty of your surroundings. (id:59116)
Property Details
| MLS® Number | 10330200 |
| Property Type | Single Family |
| Neigbourhood | Shannon Lake |
| ParkingSpaceTotal | 2 |
Building
| BathroomTotal | 2 |
| BedroomsTotal | 4 |
| ConstructedDate | 2024 |
| ConstructionStyleAttachment | Detached |
| CoolingType | Central Air Conditioning |
| FireplaceFuel | Electric |
| FireplacePresent | Yes |
| FireplaceType | Unknown |
| HeatingType | Forced Air |
| StoriesTotal | 2 |
| SizeInterior | 2929 Sqft |
| Type | House |
| UtilityWater | Municipal Water |
Parking
| Attached Garage | 2 |
Land
| Acreage | No |
| Sewer | Municipal Sewage System |
| SizeIrregular | 0.14 |
| SizeTotal | 0.14 Ac|under 1 Acre |
| SizeTotalText | 0.14 Ac|under 1 Acre |
| ZoningType | Unknown |
Rooms
| Level | Type | Length | Width | Dimensions |
|---|---|---|---|---|
| Lower Level | Bedroom | 10'2'' x 12' | ||
| Lower Level | Foyer | 7' x 8' | ||
| Main Level | Laundry Room | 6'6'' x 6' | ||
| Main Level | Bedroom | 9'8'' x 11' | ||
| Main Level | 4pc Bathroom | 6'6'' x 8' | ||
| Main Level | Bedroom | 10'2'' x 11' | ||
| Main Level | Other | 8'4'' x 4'6'' | ||
| Main Level | 4pc Ensuite Bath | 5' x 13'8'' | ||
| Main Level | Primary Bedroom | 12'2'' x 14'2'' | ||
| Main Level | Pantry | 3'8'' x 4' | ||
| Main Level | Kitchen | 14' x 10'11'' | ||
| Main Level | Dining Room | 12'11'' x 11'8'' | ||
| Main Level | Great Room | 18' x 19'8'' |
https://www.realtor.ca/real-estate/27733205/2544-pinnacle-ridge-drive-west-kelowna-shannon-lake
Interested?
Contact us for more information
Ryan Mayne
100 - 1553 Harvey Avenue
Kelowna, British Columbia V1Y 6G1
Scott Mayne
100 - 1553 Harvey Avenue
Kelowna, British Columbia V1Y 6G1



















