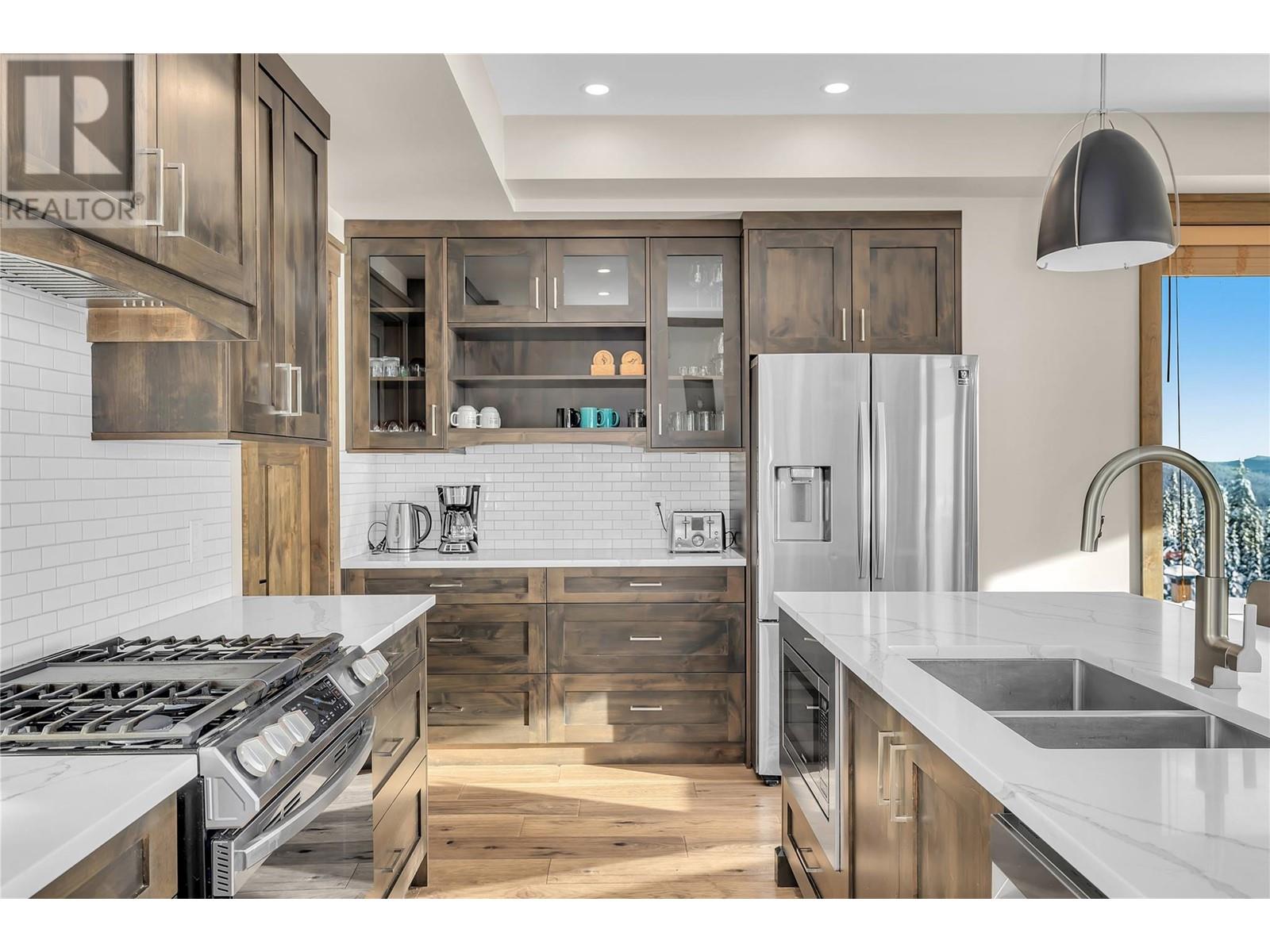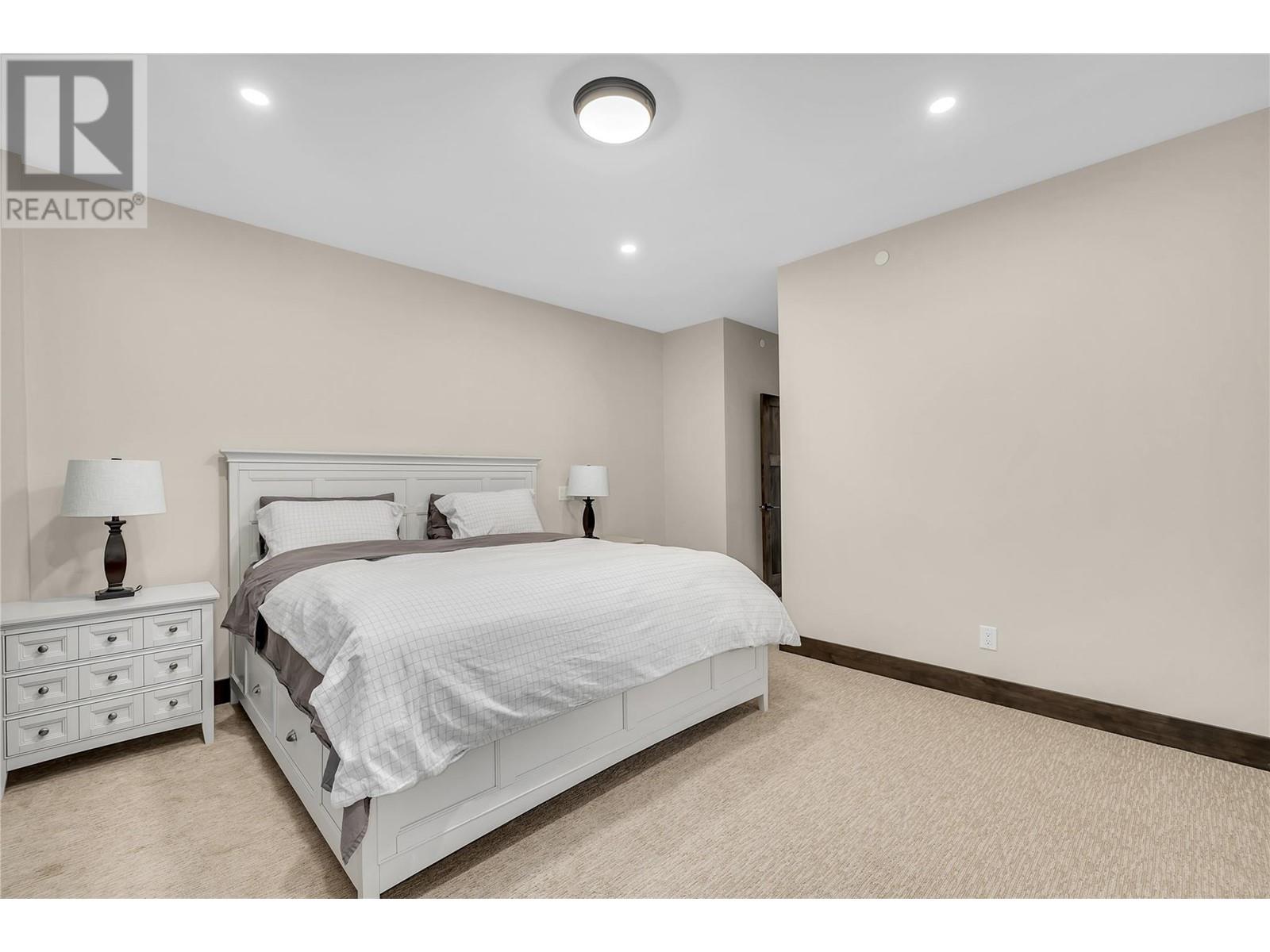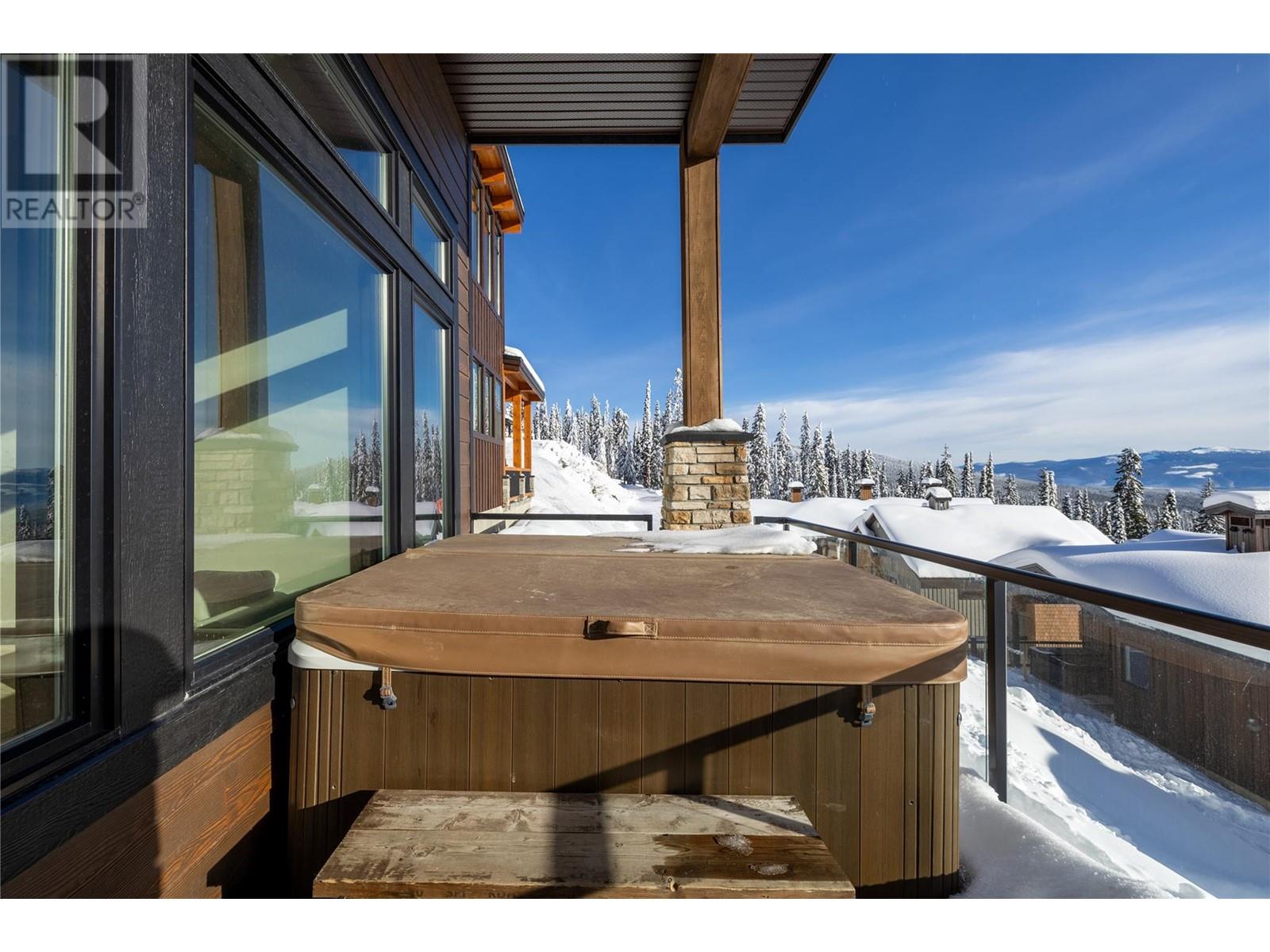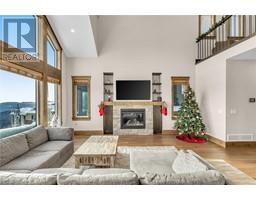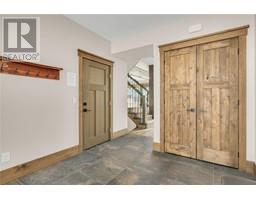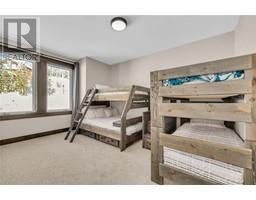550 Feathertop Way Big White, British Columbia V1P 1P3
$3,250,000Maintenance,
$90 Monthly
Maintenance,
$90 MonthlyDiscover the ultimate alpine escape at this exquisite, custom-built chalet nestled in the prestigious Feathertop Estates at Big White Ski Resort. With true ski-in/ski-out access right from your back door, you’re steps away from world-class slopes and breathtaking, unobstructed views of the Monashee Mountains. This is luxury mountain living at its finest, designed for the discerning traveler who values comfort, style, and unparalleled natural beauty. This 4-bedroom, 3-bath with a cozy loft, comfortably accommodates multiple families or groups, ensuring both privacy and communal gathering spaces. The open layout showcases impeccable craftsmanship and thoughtful design, with every detail centered around maximizing the captivating mountain vistas. The chalet’s kitchen is a chef’s dream, featuring a spacious island, pot filler, and premium appliances—ideal for creating memorable meals and hosting friends and family. Whether relaxing in the private hot tub under starlit skies, enjoying movie night in the custom theater, or unwinding in the fully furnished games room, every moment here is designed for relaxation and pleasure. The oversized, heated two-car garage fits two full-sized trucks and all your ski equipment, with ample driveway parking for additional vehicles. With easy access to Kelowna Airport, including direct flights from major cities like Montreal, Toronto, and Los Angeles, this Big White chalet is more than a vacation; it’s an investment in an extraordinary lifestyle. (id:59116)
Property Details
| MLS® Number | 10330194 |
| Property Type | Single Family |
| Neigbourhood | Big White |
| CommunityFeatures | Pets Allowed |
| ParkingSpaceTotal | 2 |
Building
| BathroomTotal | 3 |
| BedroomsTotal | 4 |
| ConstructedDate | 2019 |
| ConstructionStyleAttachment | Detached |
| HalfBathTotal | 1 |
| HeatingFuel | Electric |
| HeatingType | Baseboard Heaters |
| StoriesTotal | 3 |
| SizeInterior | 3469 Sqft |
| Type | House |
| UtilityWater | Private Utility |
Parking
| Attached Garage | 2 |
Land
| Acreage | No |
| Sewer | Municipal Sewage System |
| SizeIrregular | 0.1 |
| SizeTotal | 0.1 Ac|under 1 Acre |
| SizeTotalText | 0.1 Ac|under 1 Acre |
| ZoningType | Unknown |
Rooms
| Level | Type | Length | Width | Dimensions |
|---|---|---|---|---|
| Second Level | Primary Bedroom | 16'4'' x 19'6'' | ||
| Second Level | Loft | 10'1'' x 10'7'' | ||
| Second Level | Bedroom | 13'6'' x 15' | ||
| Second Level | Bedroom | 13'7'' x 11'7'' | ||
| Second Level | Full Ensuite Bathroom | 10'3'' x 10'6'' | ||
| Second Level | Full Bathroom | 5'3'' x 9'6'' | ||
| Basement | Recreation Room | 20'2'' x 20'3'' | ||
| Basement | Mud Room | 5'8'' x 10'4'' | ||
| Basement | Laundry Room | 8'8'' x 6'6'' | ||
| Basement | Family Room | 20'8'' x 23'5'' | ||
| Basement | Bedroom | 9'11'' x 13'10'' | ||
| Main Level | Living Room | 17'5'' x 18'2'' | ||
| Main Level | Kitchen | 16'5'' x 8'10'' | ||
| Main Level | Foyer | 9'8'' x 13'7'' | ||
| Main Level | Dining Room | 14'6'' x 9'7'' | ||
| Main Level | Partial Bathroom | 5'1'' x 6'9'' |
https://www.realtor.ca/real-estate/27733947/550-feathertop-way-big-white-big-white
Interested?
Contact us for more information
Joan Wolf
Personal Real Estate Corporation
104 - 3477 Lakeshore Rd
Kelowna, British Columbia V1W 3S9









