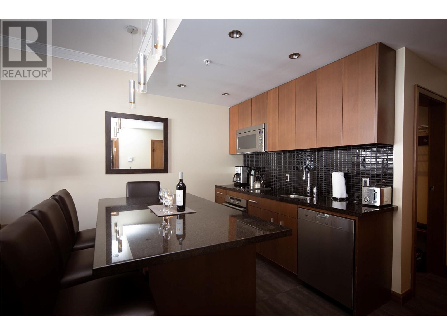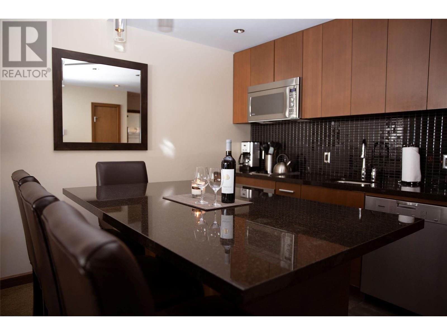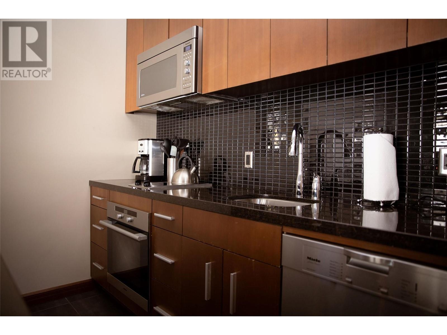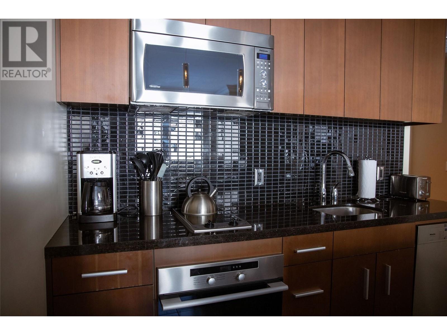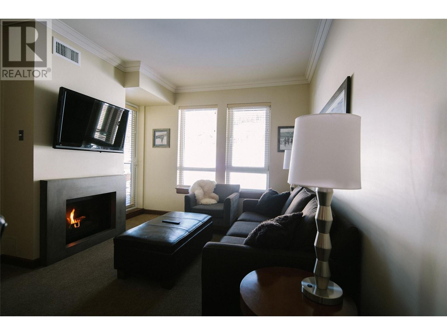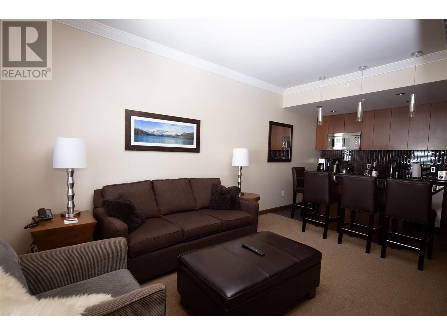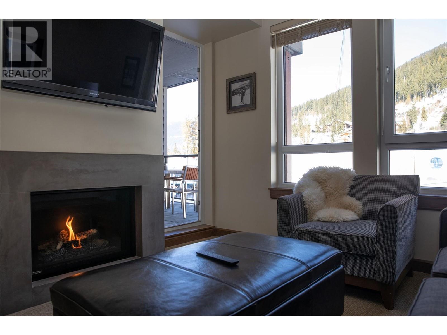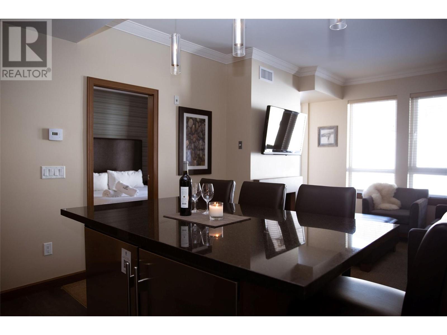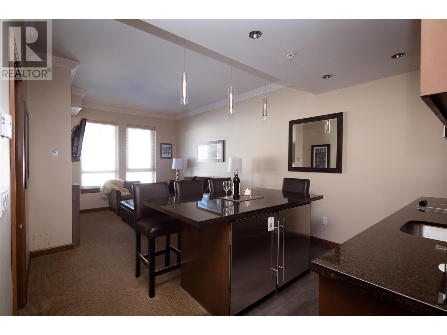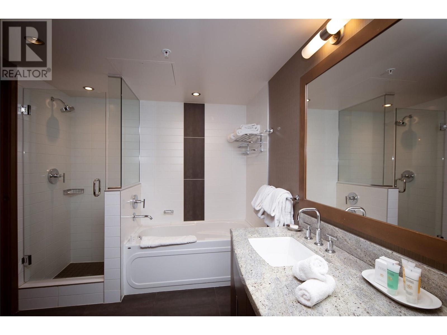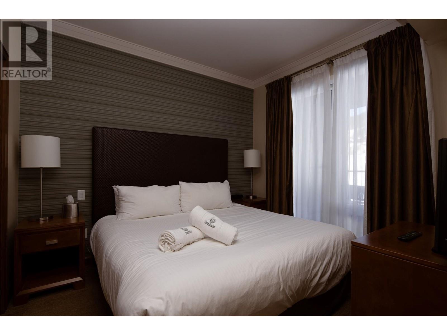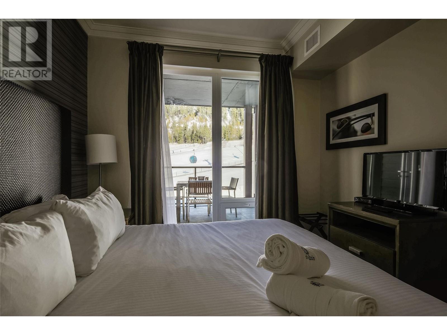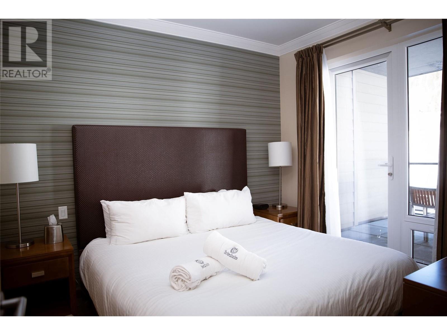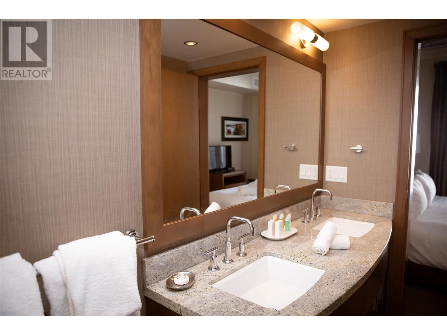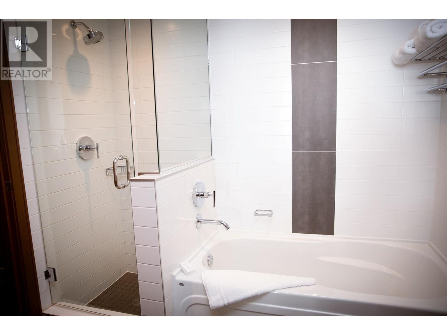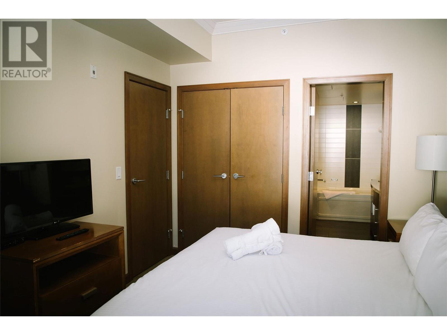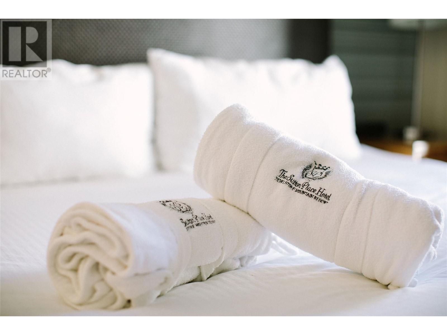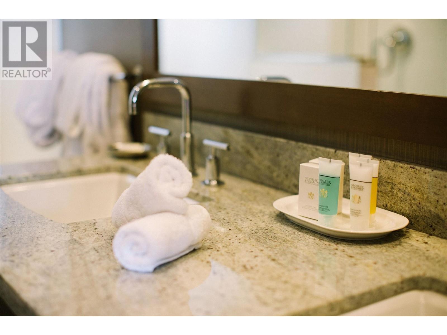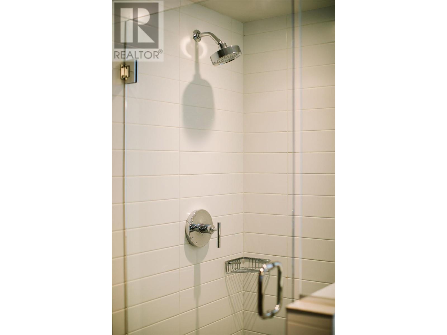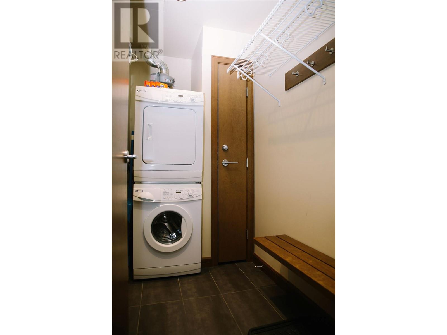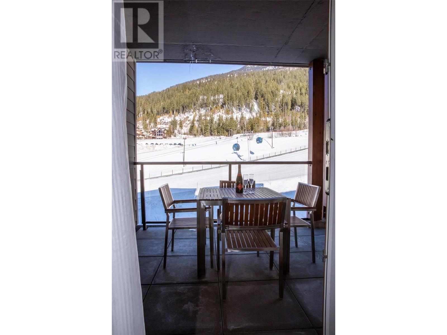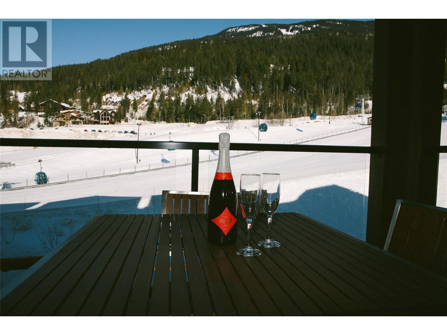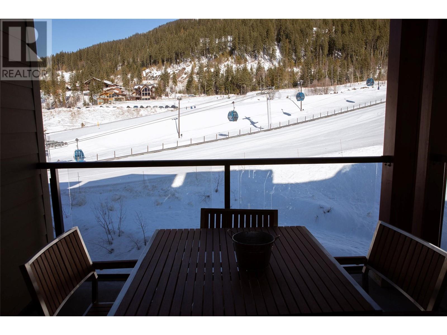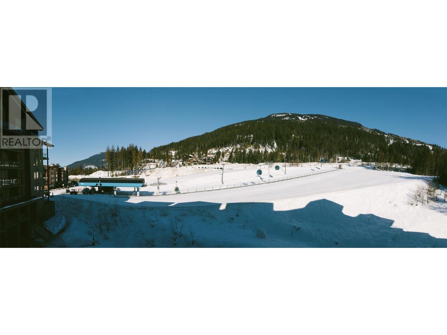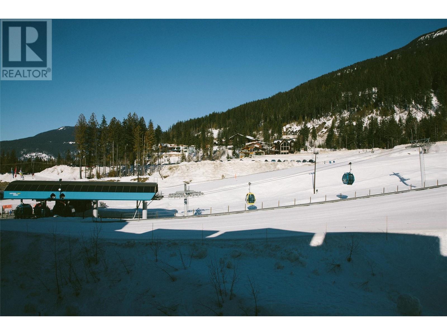2950 Camozzi Road Unit# 2533 Revelstoke, British Columbia V0E 2S0
$659,000Maintenance,
$454.55 Monthly
Maintenance,
$454.55 MonthlyThis Ski-in/Ski-out condo at the base of Revelstoke Mountain Resort could be yours! Check out the lift lines from your 5th floor balcony at the 1 bedroom, 1 bath condo located in Building 2. This fully furnished turn-key suite can be lived in permanently, rented long term or put into the rental pool. Included in this condo is a priority lift line access pass which allows you to get to the front of the line on those powder days! Bring your mountain bike or hiking shoes as the resort has amazing lift accessed riding and hiking right from your doorstep. You will also be walking distance to the clubhouse for the world class Cabot golf course with an estimated completion date of 2026. Located in building 2 is the outdoor heated pool, hot tub, saunas, and fitness center. Book your showing today! (id:59116)
Property Details
| MLS® Number | 10330238 |
| Property Type | Single Family |
| Neigbourhood | Revelstoke |
| Community Name | Sutton Place |
| Features | Central Island, One Balcony |
| Pool Type | Outdoor Pool |
| Storage Type | Storage, Locker |
| View Type | Mountain View |
Building
| Bathroom Total | 1 |
| Bedrooms Total | 1 |
| Constructed Date | 2012 |
| Cooling Type | Heat Pump |
| Exterior Finish | Composite Siding |
| Fire Protection | Sprinkler System-fire, Smoke Detector Only |
| Fireplace Fuel | Gas |
| Fireplace Present | Yes |
| Fireplace Type | Insert |
| Flooring Type | Carpeted, Ceramic Tile |
| Heating Fuel | Electric |
| Heating Type | Heat Pump |
| Roof Material | Other |
| Roof Style | Unknown |
| Stories Total | 1 |
| Size Interior | 585 Ft2 |
| Type | Apartment |
| Utility Water | Municipal Water |
Parking
| Underground |
Land
| Acreage | No |
| Sewer | Municipal Sewage System |
| Size Total Text | Under 1 Acre |
| Zoning Type | Unknown |
Rooms
| Level | Type | Length | Width | Dimensions |
|---|---|---|---|---|
| Main Level | Dining Room | 12' x 5' | ||
| Main Level | Laundry Room | 4'8'' x 5'11'' | ||
| Main Level | Primary Bedroom | 11'3'' x 10'4'' | ||
| Main Level | Full Bathroom | 11'2'' x 8'1'' | ||
| Main Level | Foyer | 5'5'' x 5'9'' | ||
| Main Level | Living Room | 12' x 12' | ||
| Main Level | Kitchen | 12' x 6' |
https://www.realtor.ca/real-estate/27736155/2950-camozzi-road-unit-2533-revelstoke-revelstoke
Contact Us
Contact us for more information

Tyler Bradbury
Personal Real Estate Corporation
www.revelstoke-realty.com/
https://www.facebook.com/Tyler-Bradbury-Remax-Revelstoke-Realty-191692424660019/
209 1st Street West
Revelstoke, British Columbia V0E 2S0


