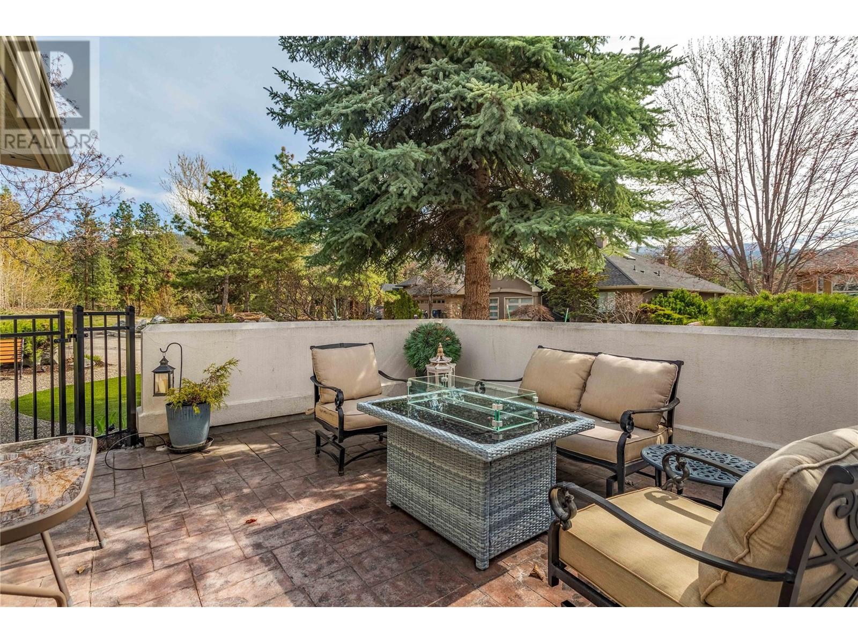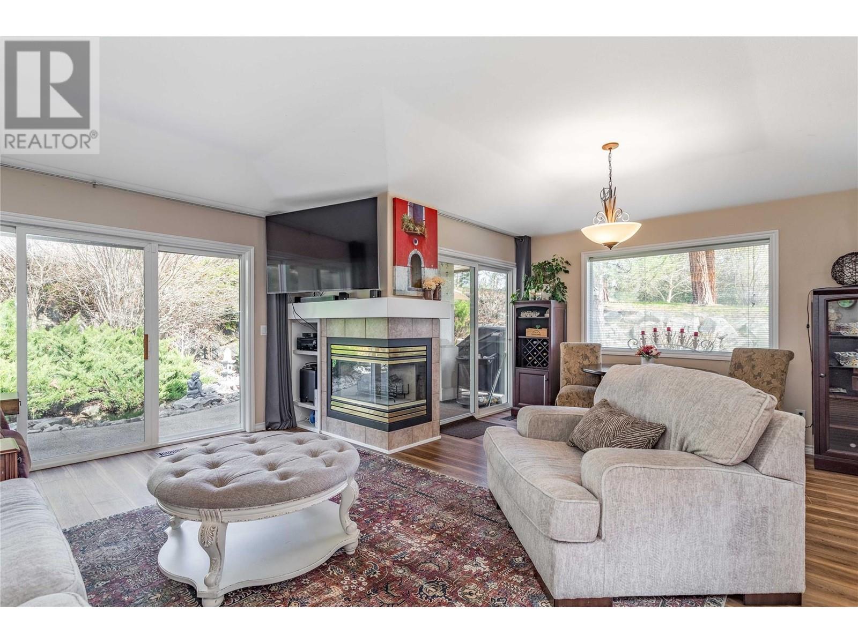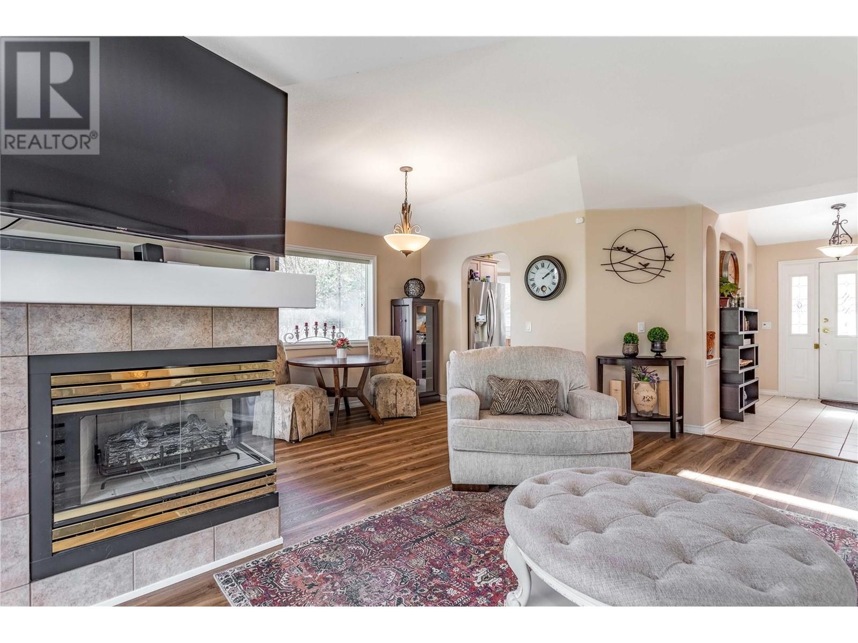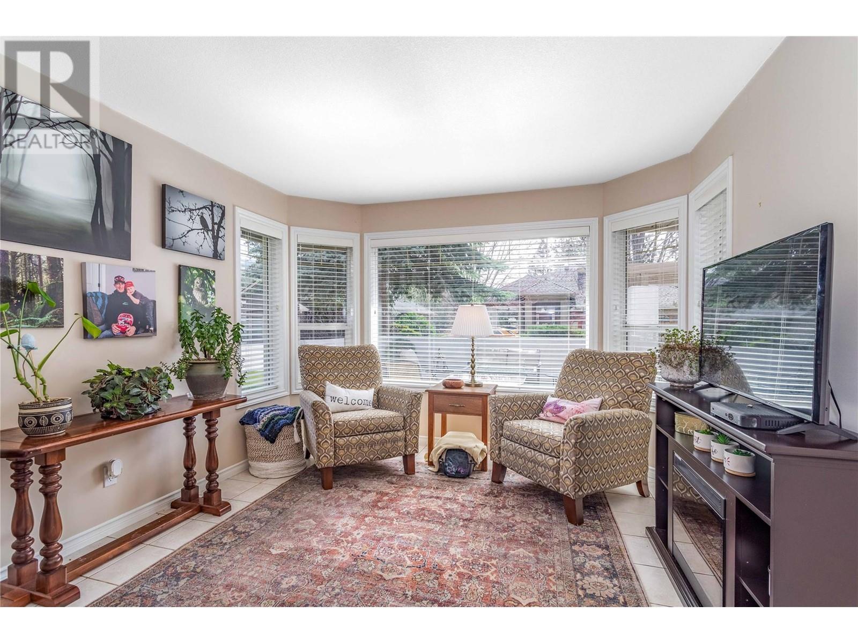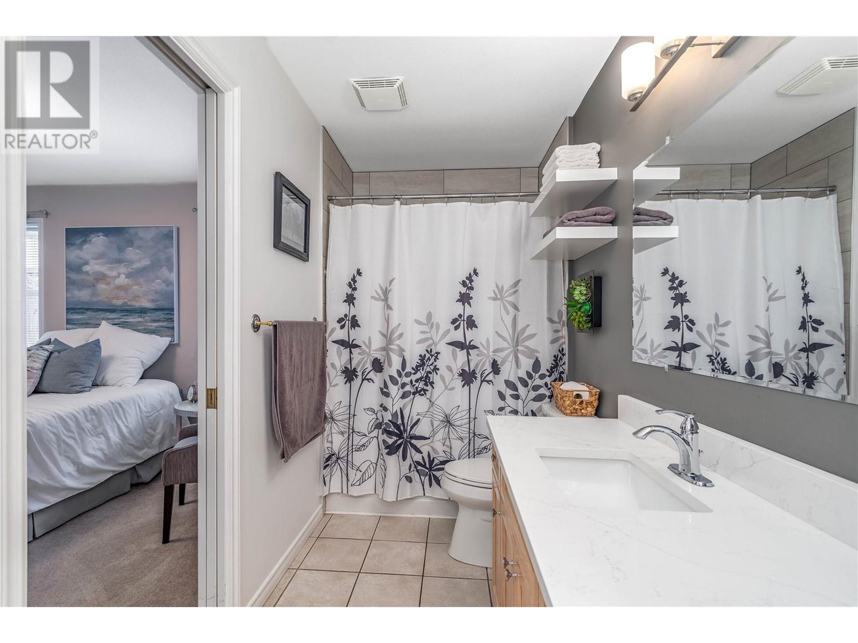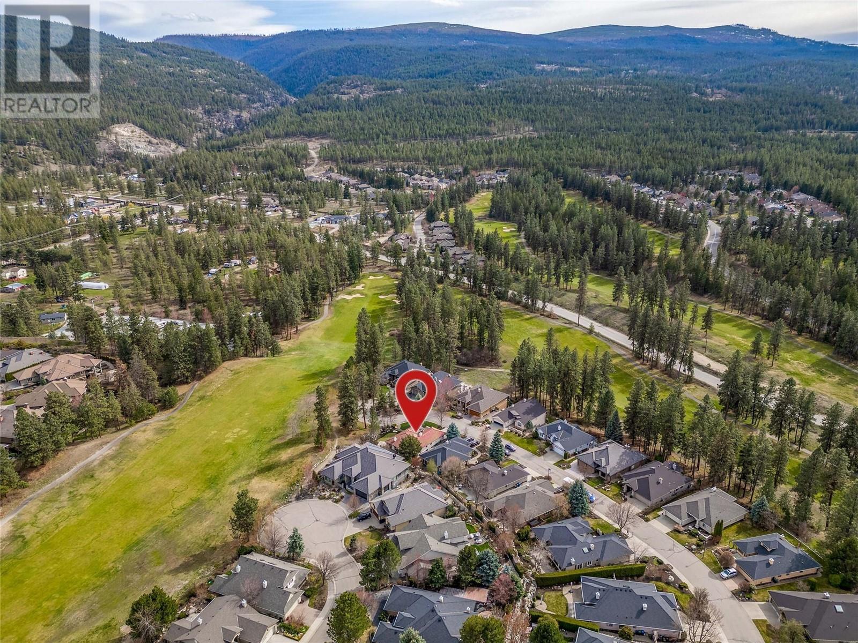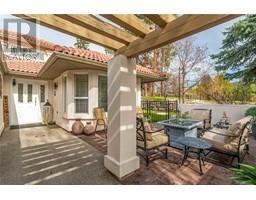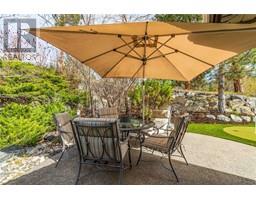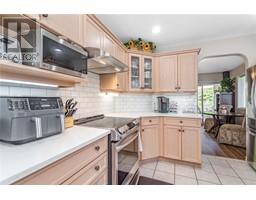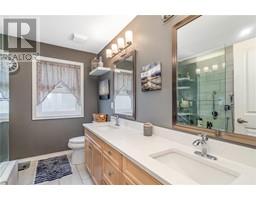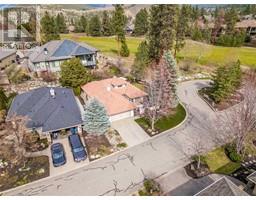4043 Gallaghers Terrace Kelowna, British Columbia V1W 3Z8
$969,000Maintenance, Reserve Fund Contributions, Insurance, Property Management, Other, See Remarks, Recreation Facilities
$302 Monthly
Maintenance, Reserve Fund Contributions, Insurance, Property Management, Other, See Remarks, Recreation Facilities
$302 MonthlyWelcome home to peace and privacy in Gallaghers Canyon! This updated, 2 bedroom, 2 bathroom home offers a fresh, functional and well flowing floor plan. Enjoy relaxing outdoor living with a spacious front courtyard, large back patio, water feature, and golf practice area complete with putting green, chipping area and bunker. Synlawn allows for low maintenance year round, and best of all, no mowing required! The bright interior features several updates which include high quality laminate flooring, bathroom flooring, countertops in kitchen and bathroom, bathroom sinks, toilets, showers, kitchen appliances, washer and dryer. New furnace air conditioner, and hot water on demand. Double car garage also offers space for a golf cart. Just a short distance away are all of Gallaghers Canyon amazing amenities, including two golf courses, restaurant, tennis courts, clubhouse area with indoor pool, fitness centre, games room, wood working room, art workshop, and meeting rooms. COME SEE TODAY AND DISCOVER THE BENEFITS OF LIVING AT GALLAGHERS CANYON. (id:59116)
Property Details
| MLS® Number | 10330070 |
| Property Type | Single Family |
| Neigbourhood | South East Kelowna |
| Community Name | Gallaghers Canyon |
| Amenities Near By | Golf Nearby, Park, Recreation |
| Community Features | Recreational Facilities, Pet Restrictions, Pets Allowed With Restrictions |
| Features | Cul-de-sac, Private Setting, Irregular Lot Size |
| Parking Space Total | 2 |
| Pool Type | Indoor Pool |
| Road Type | Cul De Sac |
| Storage Type | Storage |
| Structure | Clubhouse, Tennis Court |
| View Type | View (panoramic) |
Building
| Bathroom Total | 2 |
| Bedrooms Total | 2 |
| Amenities | Cable Tv, Clubhouse, Party Room, Recreation Centre, Sauna, Whirlpool, Racquet Courts |
| Appliances | Refrigerator, Dishwasher, Dryer, Range - Electric, Washer |
| Architectural Style | Ranch |
| Constructed Date | 1997 |
| Construction Style Attachment | Detached |
| Cooling Type | Central Air Conditioning |
| Exterior Finish | Stucco |
| Fireplace Fuel | Gas |
| Fireplace Present | Yes |
| Fireplace Type | Unknown |
| Flooring Type | Carpeted, Tile |
| Heating Type | Forced Air, See Remarks |
| Roof Material | Tile |
| Roof Style | Unknown |
| Stories Total | 1 |
| Size Interior | 1,529 Ft2 |
| Type | House |
| Utility Water | Municipal Water |
Parking
| Attached Garage | 2 |
Land
| Acreage | No |
| Land Amenities | Golf Nearby, Park, Recreation |
| Landscape Features | Landscaped, Underground Sprinkler |
| Sewer | Municipal Sewage System |
| Size Irregular | 0.18 |
| Size Total | 0.18 Ac|under 1 Acre |
| Size Total Text | 0.18 Ac|under 1 Acre |
| Zoning Type | Unknown |
Rooms
| Level | Type | Length | Width | Dimensions |
|---|---|---|---|---|
| Main Level | Other | 11'0'' x 9'0'' | ||
| Main Level | Other | 19'10'' x 18'11'' | ||
| Main Level | Laundry Room | 5'10'' x 5'7'' | ||
| Main Level | 3pc Bathroom | 10'4'' x 4'11'' | ||
| Main Level | Bedroom | 11'6'' x 12'4'' | ||
| Main Level | 5pc Ensuite Bath | 10'1'' x 7'11'' | ||
| Main Level | Primary Bedroom | 18'2'' x 12'1'' | ||
| Main Level | Living Room | 11'1'' x 12'9'' | ||
| Main Level | Kitchen | 12'10'' x 12'0'' | ||
| Main Level | Dining Room | 12'1'' x 7'2'' | ||
| Main Level | Family Room | 19'8'' x 13'9'' |
https://www.realtor.ca/real-estate/27738190/4043-gallaghers-terrace-kelowna-south-east-kelowna
Contact Us
Contact us for more information

Kristine French
251 Harvey Ave
Kelowna, British Columbia V1Y 6C2
(250) 869-0101
(250) 869-0105
https://assurancerealty.c21.ca/





