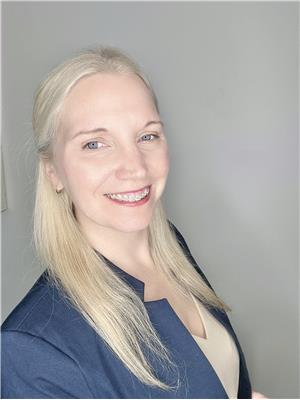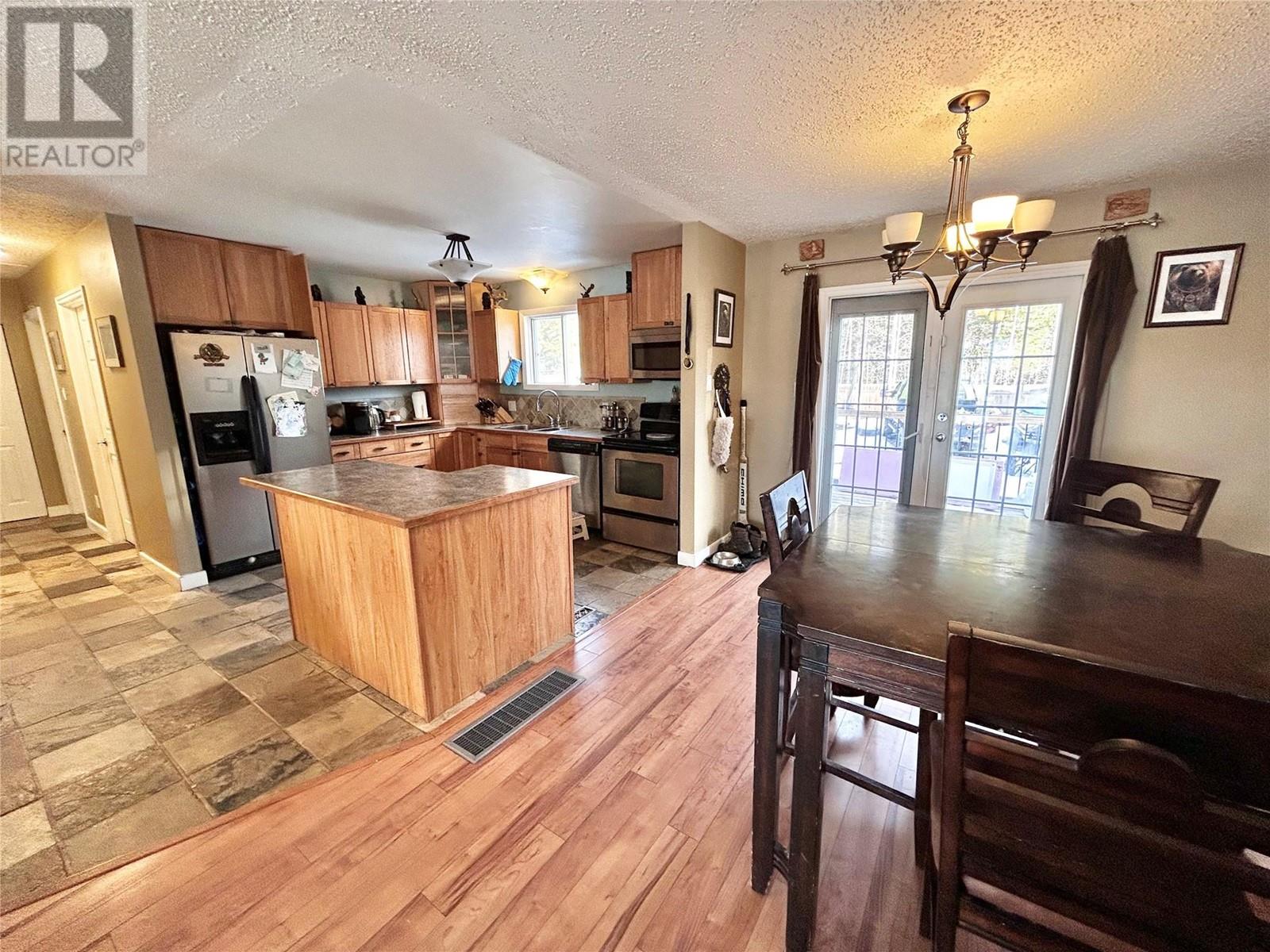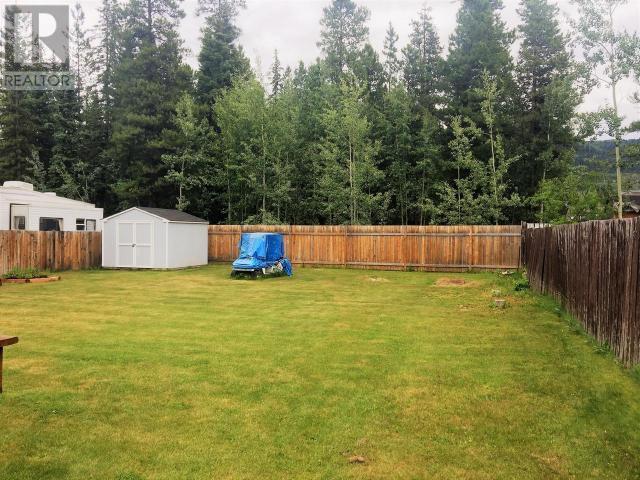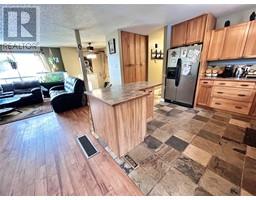311 Cottonwood Avenue Tumbler Ridge, British Columbia V0C 2W0
$259,900
Curb Appeal, in a great area! This updated home sits on the middle bench with a large fenced yard, close to town and schools. Beautiful open concept kitchen and living area on the main floor with great natural light allows for entertaining. Garden doors lead out to a large deck facing the backyard with a lovely view of the trees. This home has a lot of space with 3 bedrooms up and 2 down, the upstairs is finished nicely, and the downstairs is ready for your finishing touches and has a large family room with daylight windows and a second bathroom with shower. This affordable home is awaiting you and your family! (id:59116)
Property Details
| MLS® Number | 10330435 |
| Property Type | Single Family |
| Neigbourhood | Tumbler Ridge |
| Amenities Near By | Golf Nearby, Recreation, Schools, Shopping |
| Features | Level Lot |
| Parking Space Total | 1 |
Building
| Bathroom Total | 2 |
| Bedrooms Total | 5 |
| Appliances | Range, Refrigerator, Dryer, Washer |
| Basement Type | Full |
| Constructed Date | 1982 |
| Construction Style Attachment | Detached |
| Exterior Finish | Stone, Vinyl Siding |
| Heating Type | Forced Air, See Remarks |
| Roof Material | Asphalt Shingle |
| Roof Style | Unknown |
| Stories Total | 2 |
| Size Interior | 2,124 Ft2 |
| Type | House |
| Utility Water | Municipal Water |
Land
| Acreage | No |
| Land Amenities | Golf Nearby, Recreation, Schools, Shopping |
| Landscape Features | Level |
| Sewer | Municipal Sewage System |
| Size Irregular | 0.16 |
| Size Total | 0.16 Ac|under 1 Acre |
| Size Total Text | 0.16 Ac|under 1 Acre |
| Zoning Type | Unknown |
Rooms
| Level | Type | Length | Width | Dimensions |
|---|---|---|---|---|
| Basement | Family Room | 19'0'' x 13'0'' | ||
| Basement | Bedroom | 8'7'' x 11'11'' | ||
| Basement | Bedroom | 12'0'' x 13'0'' | ||
| Basement | 3pc Bathroom | Measurements not available | ||
| Main Level | Utility Room | 16'4'' x 10'11'' | ||
| Main Level | Primary Bedroom | 13'0'' x 10'10'' | ||
| Main Level | Living Room | 15'6'' x 12'2'' | ||
| Main Level | Kitchen | 12'0'' x 14'0'' | ||
| Main Level | Dining Room | 10'0'' x 12'0'' | ||
| Main Level | Bedroom | 10'2'' x 8'5'' | ||
| Main Level | Bedroom | 9'0'' x 10'4'' | ||
| Main Level | 4pc Bathroom | Measurements not available |
https://www.realtor.ca/real-estate/27740995/311-cottonwood-avenue-tumbler-ridge-tumbler-ridge
Contact Us
Contact us for more information

Amanda Oijen
www.amandao.ca/
645 Main Street
Penticton, British Columbia V2A 5C9















































