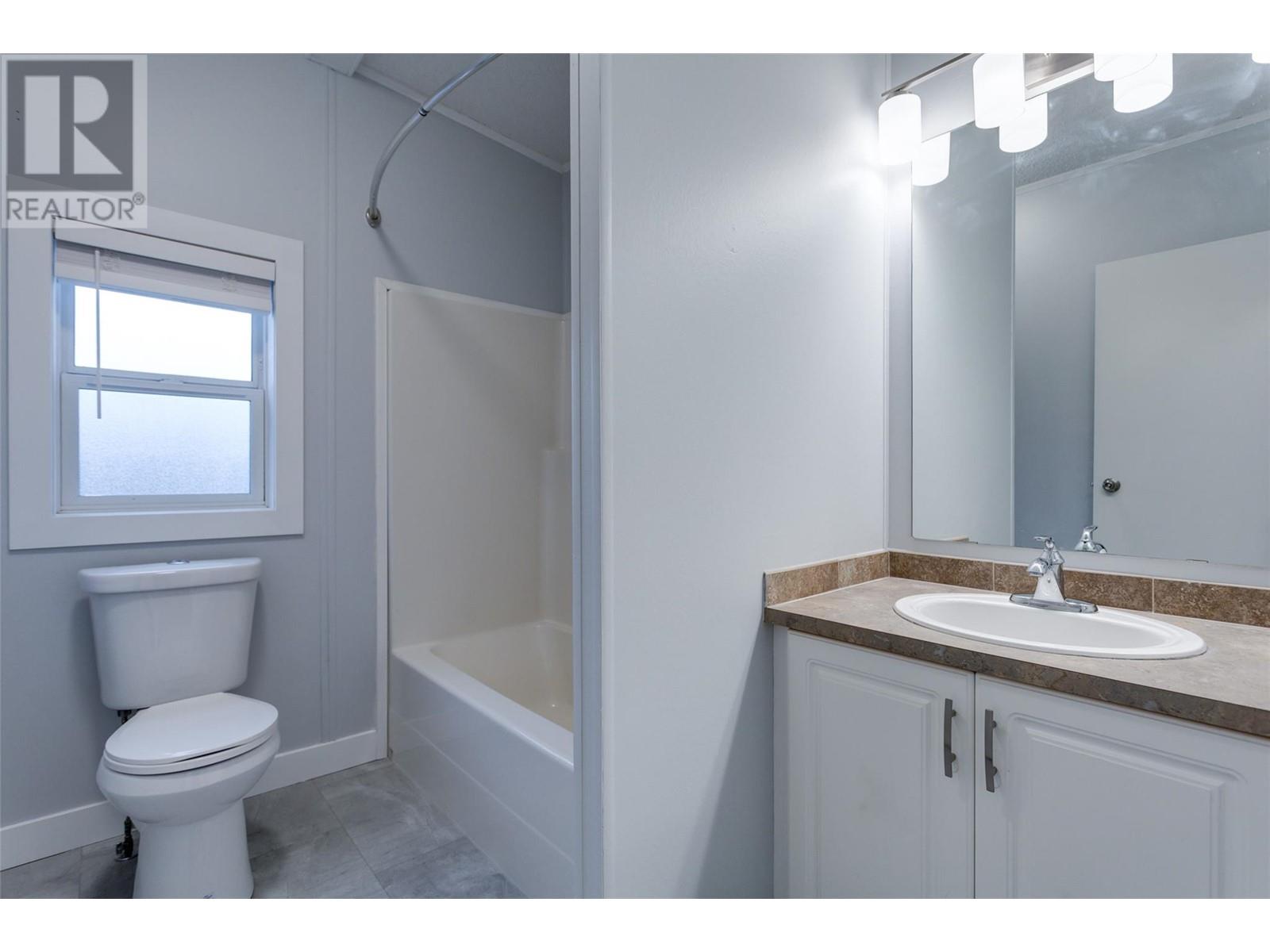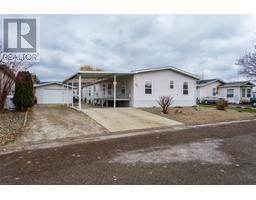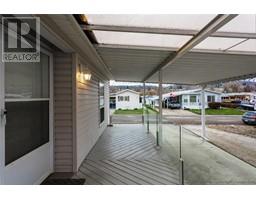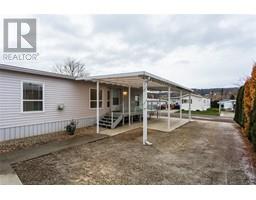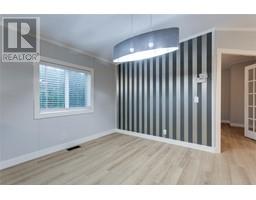8945 Highway 97 N Unit# 40 Kelowna, British Columbia V4V 1E8
$444,000Maintenance, Pad Rental
$515 Monthly
Maintenance, Pad Rental
$515 MonthlyThis is the one! Located in Duck Lake Estates, this beautifully updated home offers 1680 square feet all on one level, complete with an oversized garage and low maintenance landscaping with 3 bedrooms plus a den, 2 bathrooms, and an open concept living / kitchen area. Tasteful updates throughout the home including new paint, flooring, light fixtures, updated kitchen, hot water tank replaced 2023. Conveniently located between Kelowna and Lake Country with only a short drive to the University and airport. Minimum 30 day rentals allowed and up to two pets with park approval. Priced below assessed value for quick sale. Vacant and move in ready! (id:59116)
Property Details
| MLS® Number | 10330263 |
| Property Type | Single Family |
| Neigbourhood | Lake Country East / Oyama |
| Community Name | Duck Lake Estates |
| Community Features | Pets Allowed, Pet Restrictions, Pets Allowed With Restrictions |
| Parking Space Total | 6 |
Building
| Bathroom Total | 2 |
| Bedrooms Total | 3 |
| Architectural Style | Ranch |
| Constructed Date | 2006 |
| Cooling Type | Window Air Conditioner |
| Exterior Finish | Vinyl Siding |
| Fireplace Fuel | Propane |
| Fireplace Present | Yes |
| Fireplace Type | Unknown |
| Flooring Type | Carpeted, Laminate, Other |
| Foundation Type | Block |
| Heating Type | Forced Air, See Remarks |
| Roof Material | Asphalt Shingle |
| Roof Style | Unknown |
| Stories Total | 1 |
| Size Interior | 1,680 Ft2 |
| Type | Manufactured Home |
| Utility Water | Well |
Parking
| See Remarks | |
| Carport | |
| Detached Garage | 1 |
Land
| Acreage | No |
| Sewer | Septic Tank |
| Size Total Text | Under 1 Acre |
| Zoning Type | Unknown |
Rooms
| Level | Type | Length | Width | Dimensions |
|---|---|---|---|---|
| Basement | Other | 23'3'' x 15'2'' | ||
| Main Level | 4pc Bathroom | 11'5'' x 9'3'' | ||
| Main Level | Bedroom | 11'5'' x 9'3'' | ||
| Main Level | Bedroom | 11'4'' x 9'8'' | ||
| Main Level | Den | 13'8'' x 12'9'' | ||
| Main Level | 5pc Ensuite Bath | 10'1'' x 9'11'' | ||
| Main Level | Primary Bedroom | 15' x 12'9'' | ||
| Main Level | Laundry Room | 10'1'' x 6'11'' | ||
| Main Level | Dining Nook | 10'4'' x 18'3'' | ||
| Main Level | Kitchen | 13'0'' x 10'6'' | ||
| Main Level | Dining Room | 11'2'' x 8'11'' | ||
| Main Level | Living Room | 21'9'' x 17'3'' |
Contact Us
Contact us for more information
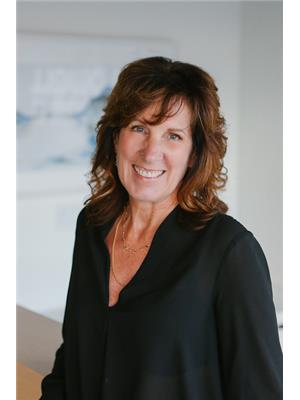
Karen Mustard
#14 - 1470 Harvey Avenue
Kelowna, British Columbia V1Y 9K8


































