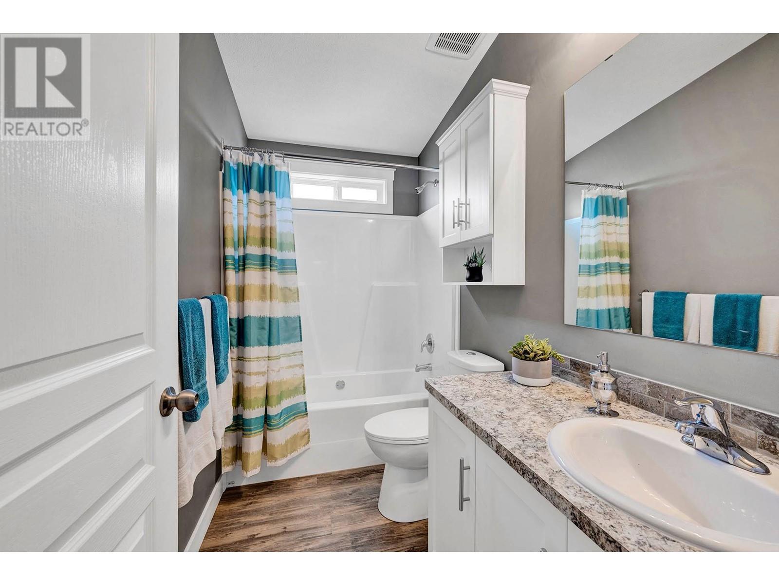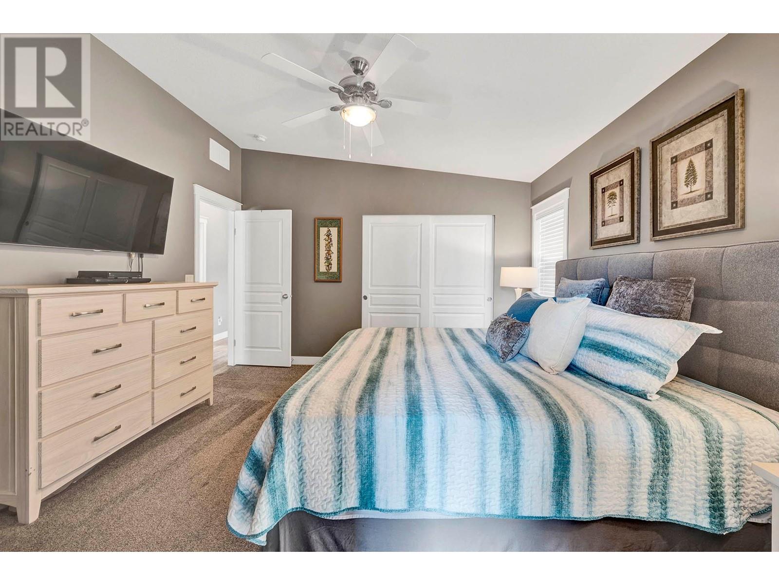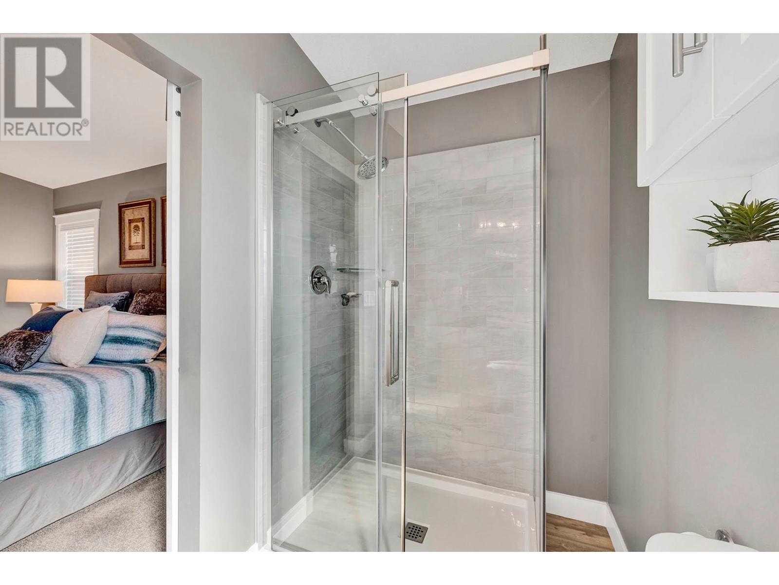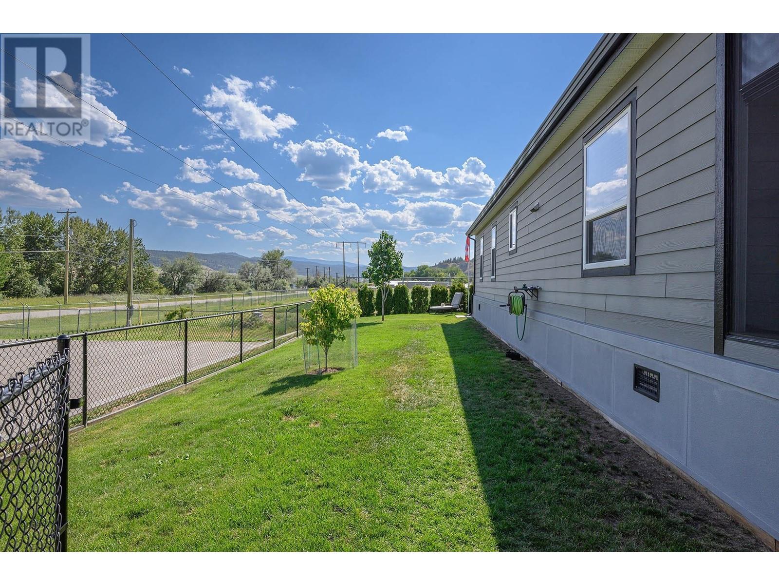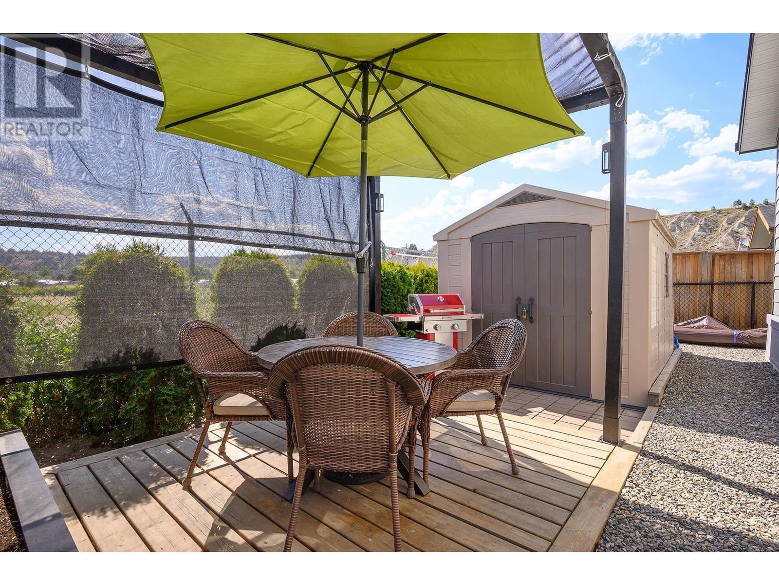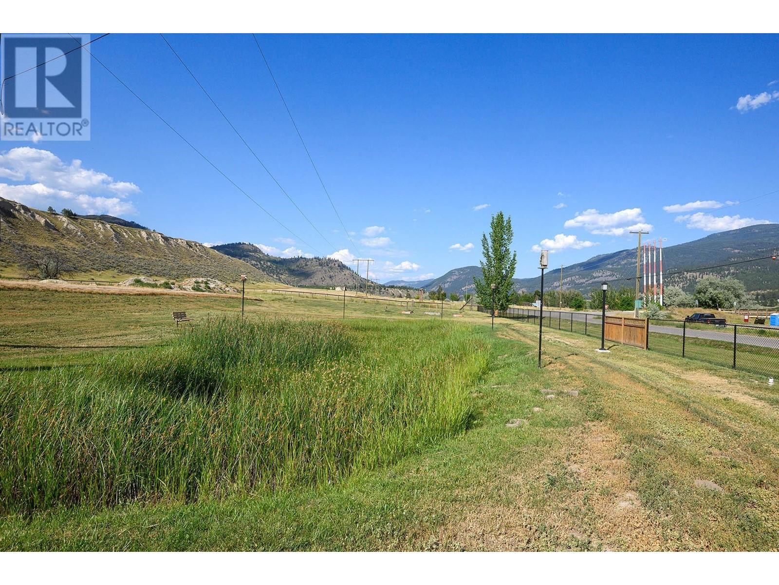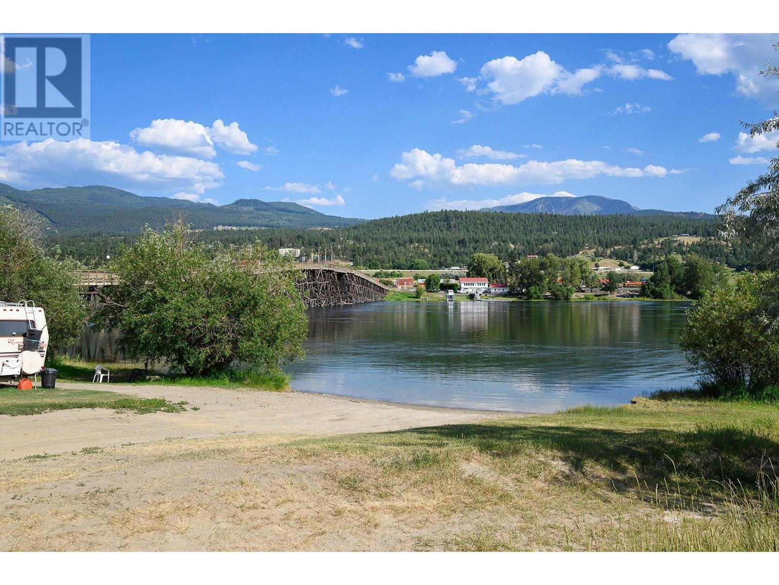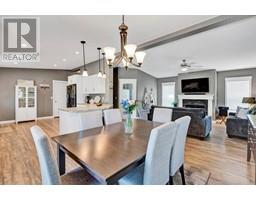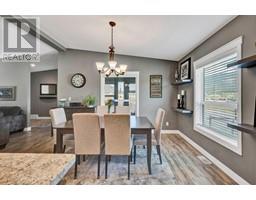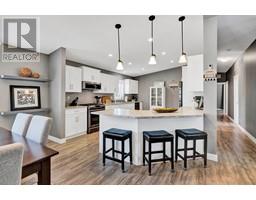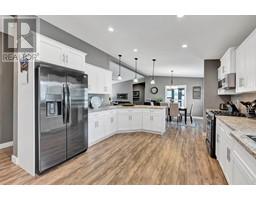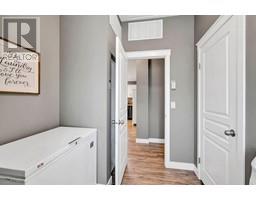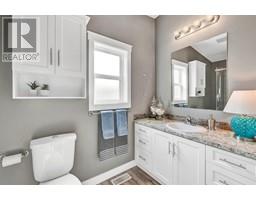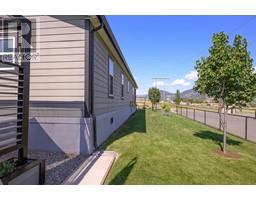5005 River Road Unit# 101 Kamloops, British Columbia V0E 2P0
$529,900Maintenance, Pad Rental
$205 Monthly
Maintenance, Pad Rental
$205 MonthlyThis gorgeous 3 bdrm 2 bath 2018 built modern manufactured home is located in Pritchard on a lot with 2 paved parking spots. It also comes with modern appliances, Central A/C, closed in front porch area, fully fenced, storage shed and all in an amazing location with a view of the South Thompson river and school bus stop at the entrance of complex. This is an outdoors persons paradise. Enjoy fishing , camping, walks on the beach all out your front door. The open concept Great Room make entertaining a joy. The well laid out large White Kitchen is tasteful & extremely functional with loads of cupboards and storage. The Lvg Room area comes with a beautiful feature gas fireplace and mount for a future TV. Lastly the Din Rm/Nook has room for both large & small gatherings. The Master is more than generous with room for virtually any bdrm set and the 3 piece ensuite finishes this space elegantly. approx 25 min drive to Kamloops; approx 15 min drive to Chase! Bareland strata fee $205/month (id:59116)
Property Details
| MLS® Number | 10330411 |
| Property Type | Single Family |
| Neigbourhood | Pritchard |
| Community Name | OSPREY MOBILE HOME PARK |
Building
| Bathroom Total | 2 |
| Bedrooms Total | 3 |
| Appliances | Range, Refrigerator, Dishwasher, Microwave, Washer & Dryer |
| Constructed Date | 1993 |
| Cooling Type | Central Air Conditioning |
| Exterior Finish | Composite Siding |
| Fireplace Fuel | Electric,gas |
| Fireplace Present | Yes |
| Fireplace Type | Unknown,unknown |
| Flooring Type | Mixed Flooring |
| Foundation Type | See Remarks |
| Heating Type | Forced Air, See Remarks |
| Roof Material | Asphalt Shingle |
| Roof Style | Unknown |
| Stories Total | 1 |
| Size Interior | 1,782 Ft2 |
| Type | Manufactured Home |
| Utility Water | Community Water User's Utility |
Parking
| R V |
Land
| Acreage | No |
| Current Use | Mobile Home |
| Sewer | Municipal Sewage System |
| Size Irregular | 0.13 |
| Size Total | 0.13 Ac|under 1 Acre |
| Size Total Text | 0.13 Ac|under 1 Acre |
| Zoning Type | Unknown |
Rooms
| Level | Type | Length | Width | Dimensions |
|---|---|---|---|---|
| Main Level | Laundry Room | 9'0'' x 6'0'' | ||
| Main Level | Den | 9'0'' x 9'0'' | ||
| Main Level | Bedroom | 12'6'' x 8'0'' | ||
| Main Level | Bedroom | 13'0'' x 9'5'' | ||
| Main Level | Primary Bedroom | 13'0'' x 12'8'' | ||
| Main Level | Foyer | 10'0'' x 6'9'' | ||
| Main Level | Kitchen | 16'5'' x 12'8'' | ||
| Main Level | Dining Room | 12'8'' x 11'3'' | ||
| Main Level | Living Room | 15'5'' x 12'7'' | ||
| Main Level | Full Ensuite Bathroom | Measurements not available | ||
| Main Level | Full Bathroom | Measurements not available |
https://www.realtor.ca/real-estate/27741389/5005-river-road-unit-101-kamloops-pritchard
Contact Us
Contact us for more information

Rj Toor
Personal Real Estate Corporation
258 Seymour Street
Kamloops, British Columbia V2C 2E5
































