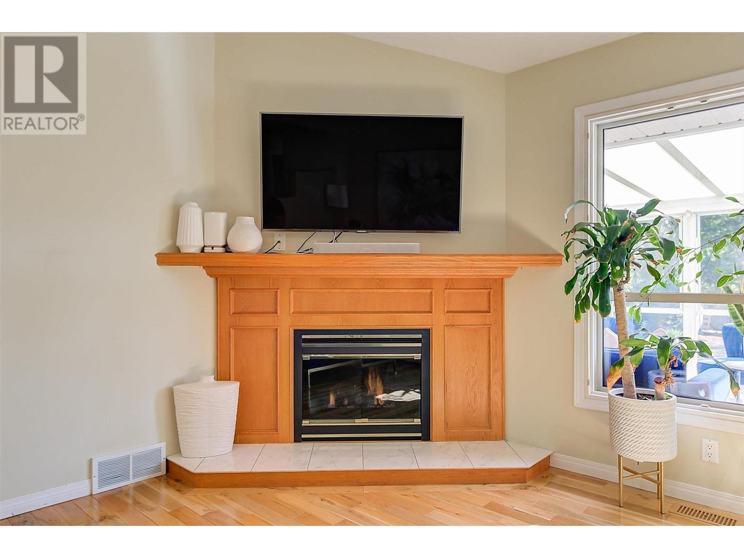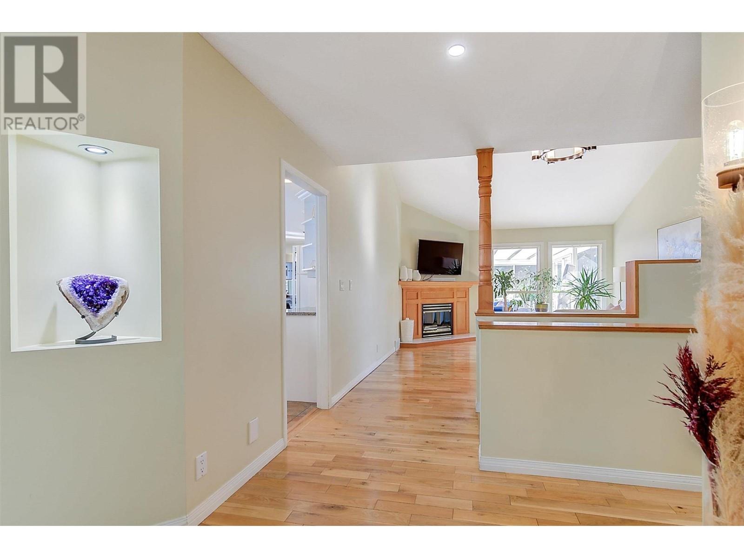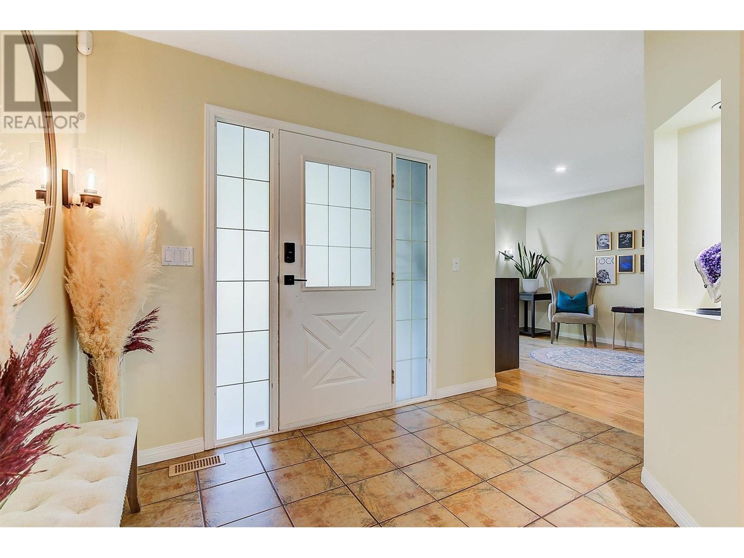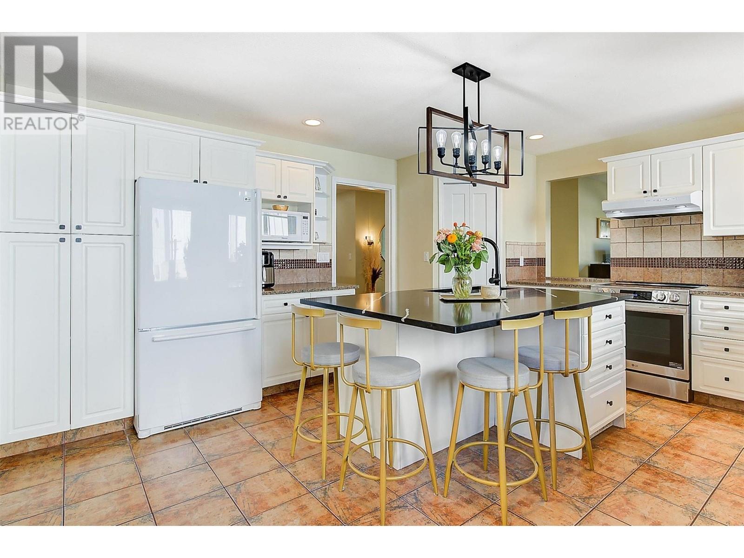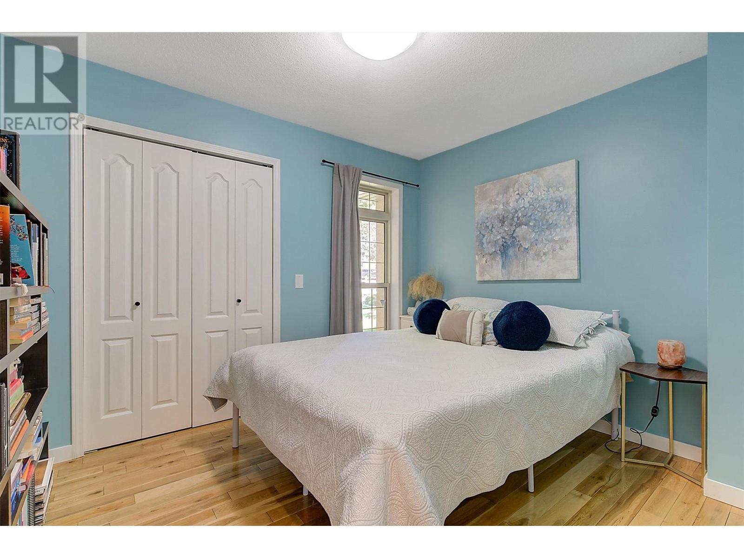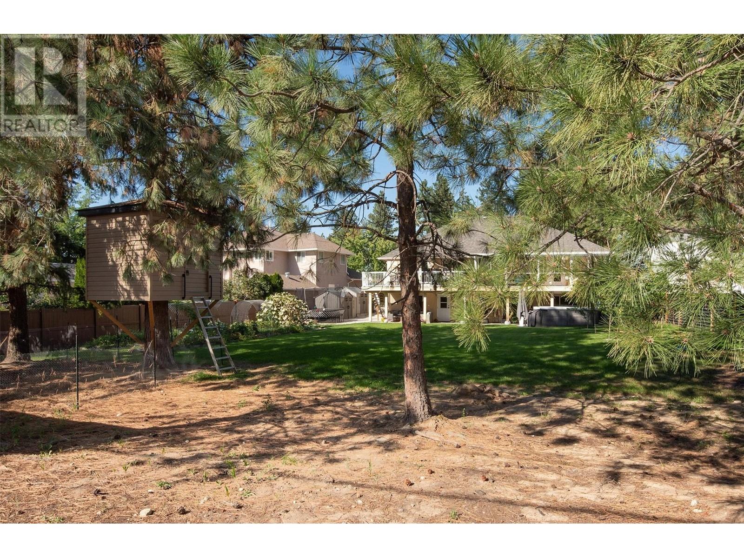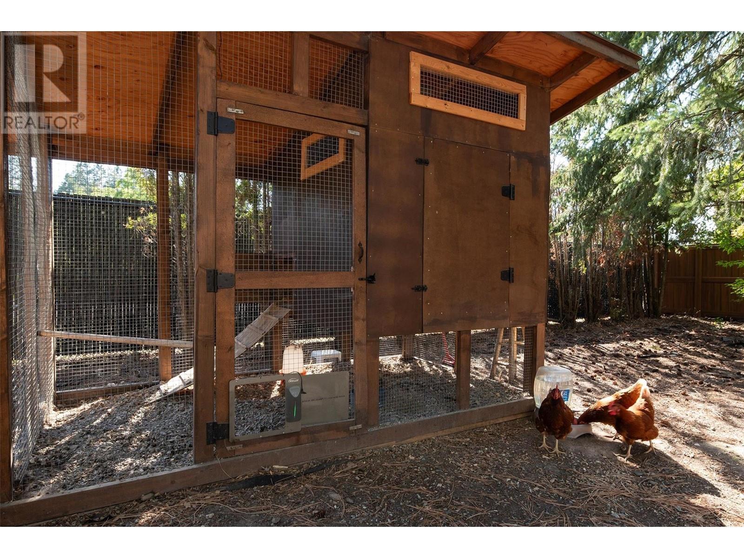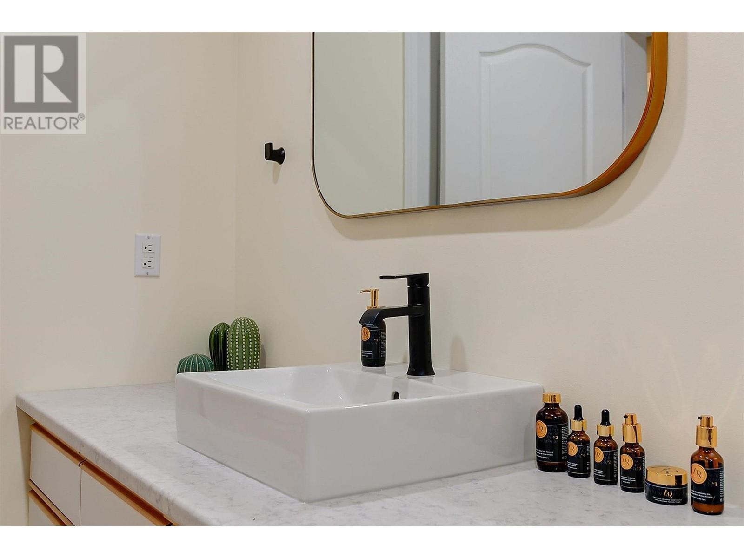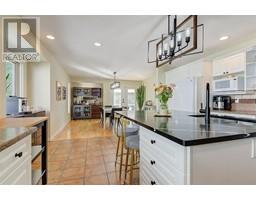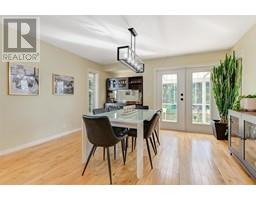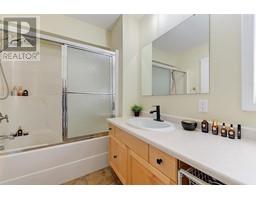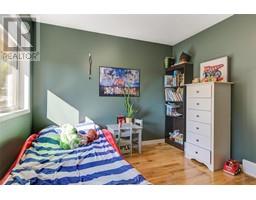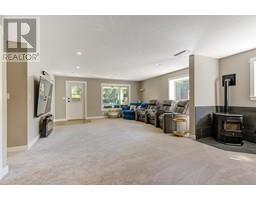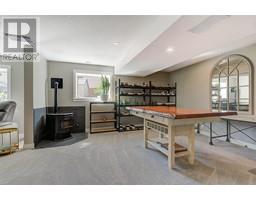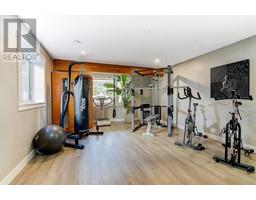3923 Lakevale Place Kelowna, British Columbia V1W 3Z5
$1,299,999
Welcome to 3923 Lakevale Place. This meticulously kept walkout rancher sits on a large .4 acre lot, with a huge back yard, and plenty of parking space for your trailer and a detached future shop and still have space left over for a pool! Featuring 5 bedrooms, 3 bathrooms this home is perfect for the family, with the option to take advantage of a brand new basement kitchen and earn some serious income from a large 2 bedroom suite. Upstairs you are sure to love the south facing sunroom and open deck, vaulted ceilings, spacious kitchen and sun filled office. South East Kelowna is a rural playground where you can bike to local wineries from your front door, enjoy a round of golf 2 blocks away at Gallaghers Canyon, or take advantage of endless hiking trails both up the mountain and down into the canyon along Mission Creek. Contact your agent or the listing agent for full details or to book your private showing today (id:59116)
Property Details
| MLS® Number | 10330525 |
| Property Type | Single Family |
| Neigbourhood | South East Kelowna |
| Features | Central Island, One Balcony |
| Parking Space Total | 6 |
Building
| Bathroom Total | 3 |
| Bedrooms Total | 5 |
| Architectural Style | Ranch |
| Basement Type | Full |
| Constructed Date | 1995 |
| Construction Style Attachment | Detached |
| Cooling Type | Central Air Conditioning |
| Exterior Finish | Stucco |
| Fire Protection | Security System, Smoke Detector Only |
| Fireplace Fuel | Pellet |
| Fireplace Present | Yes |
| Fireplace Type | Free Standing Metal,stove,unknown |
| Flooring Type | Carpeted, Hardwood, Tile, Vinyl |
| Heating Type | Forced Air, See Remarks |
| Roof Material | Asphalt Shingle |
| Roof Style | Unknown |
| Stories Total | 2 |
| Size Interior | 3,309 Ft2 |
| Type | House |
| Utility Water | Municipal Water |
Parking
| See Remarks | |
| Attached Garage | 2 |
Land
| Acreage | No |
| Fence Type | Fence |
| Landscape Features | Underground Sprinkler |
| Sewer | Septic Tank |
| Size Frontage | 74 Ft |
| Size Irregular | 0.4 |
| Size Total | 0.4 Ac|under 1 Acre |
| Size Total Text | 0.4 Ac|under 1 Acre |
| Zoning Type | Unknown |
Rooms
| Level | Type | Length | Width | Dimensions |
|---|---|---|---|---|
| Basement | Kitchen | 8'7'' x 12' | ||
| Basement | Games Room | 25'1'' x 15'4'' | ||
| Basement | Living Room | 16'6'' x 16'0'' | ||
| Basement | 3pc Bathroom | 4'11'' x 11'1'' | ||
| Basement | Bedroom | 19'7'' x 13'8'' | ||
| Basement | Bedroom | 19'7'' x 13'8'' | ||
| Main Level | Sunroom | 26'5'' x 7'1'' | ||
| Main Level | 4pc Bathroom | 4'10'' x 10'3'' | ||
| Main Level | 4pc Ensuite Bath | 5'10'' x 9'9'' | ||
| Main Level | Bedroom | 9'11'' x 9'10'' | ||
| Main Level | Bedroom | 10'10'' x 9'1'' | ||
| Main Level | Primary Bedroom | 14'10'' x 14'5'' | ||
| Main Level | Family Room | 11'11'' x 10'11'' | ||
| Main Level | Kitchen | 16'0'' x 14'0'' | ||
| Main Level | Dining Room | 14'0'' x 12'0'' | ||
| Main Level | Living Room | 15'10'' x 13'11'' |
https://www.realtor.ca/real-estate/27743494/3923-lakevale-place-kelowna-south-east-kelowna
Contact Us
Contact us for more information

John Kinloch
www.johnkinloch.com/
#1 - 1890 Cooper Road
Kelowna, British Columbia V1Y 8B7
(250) 860-1100
(250) 860-0595
https://royallepagekelowna.com/




