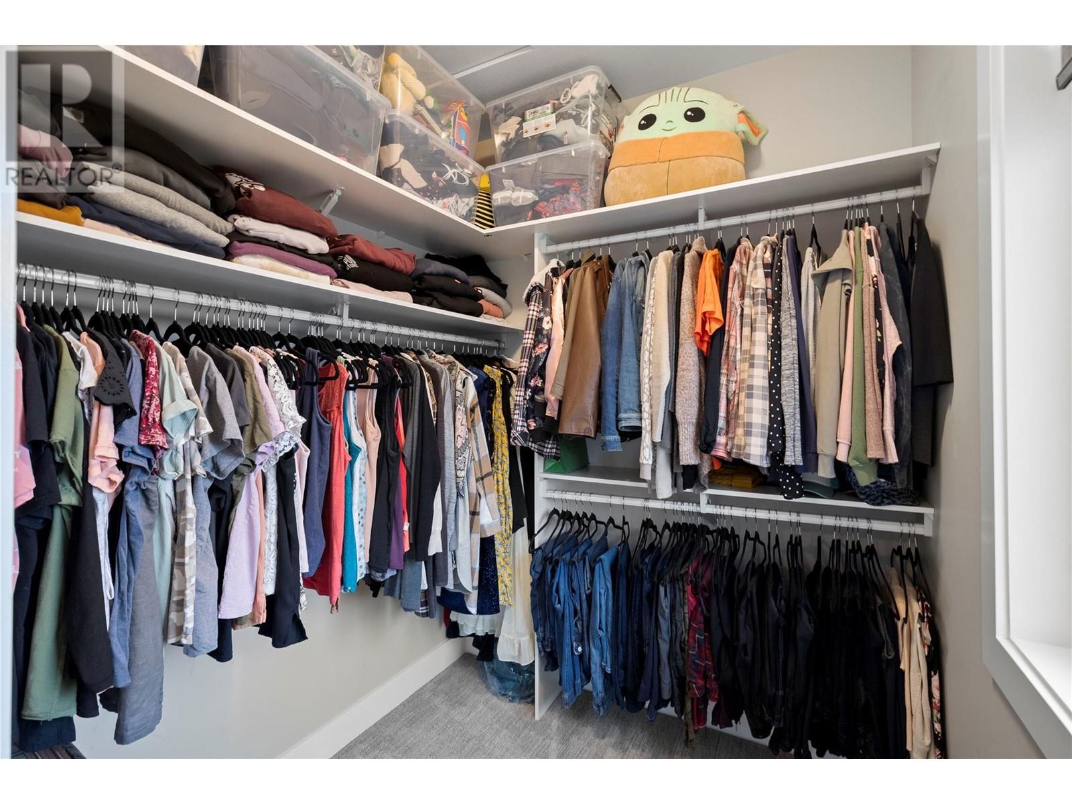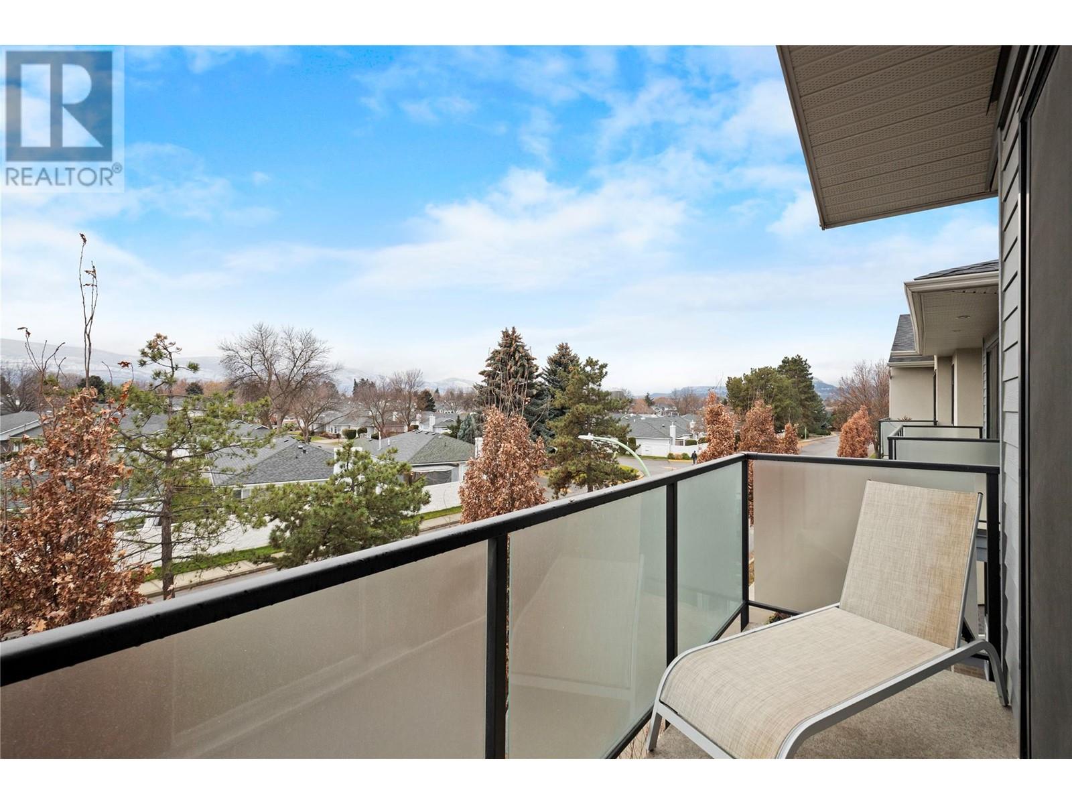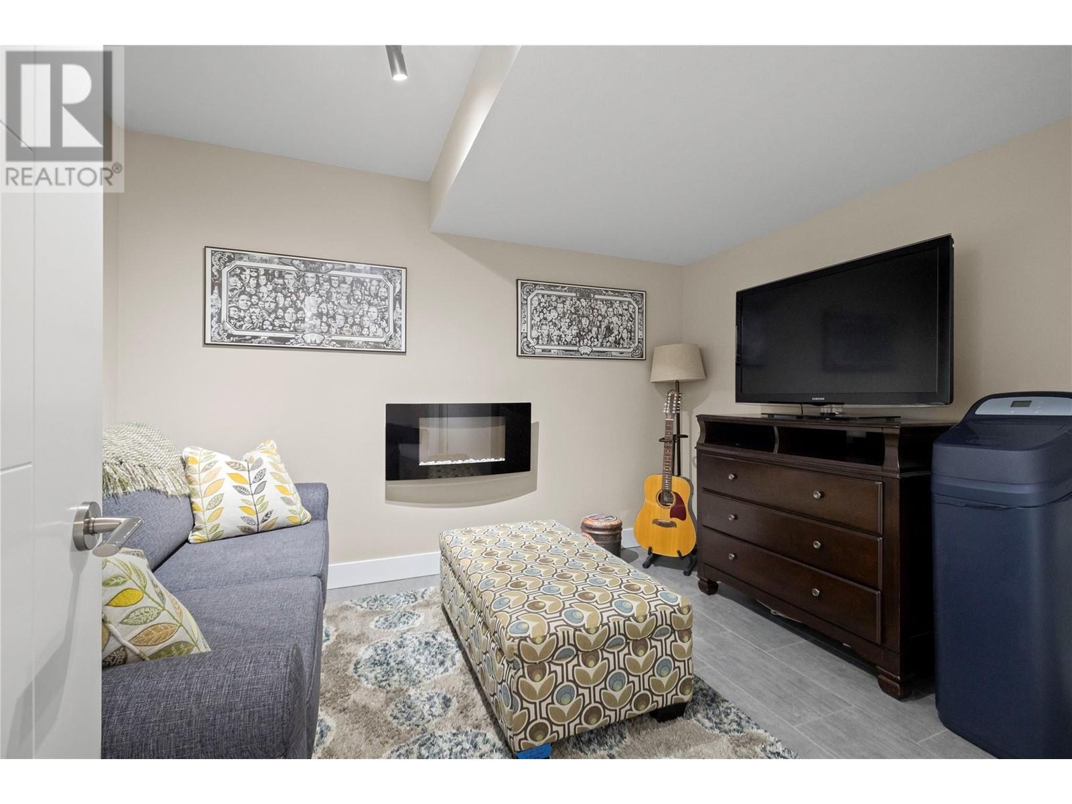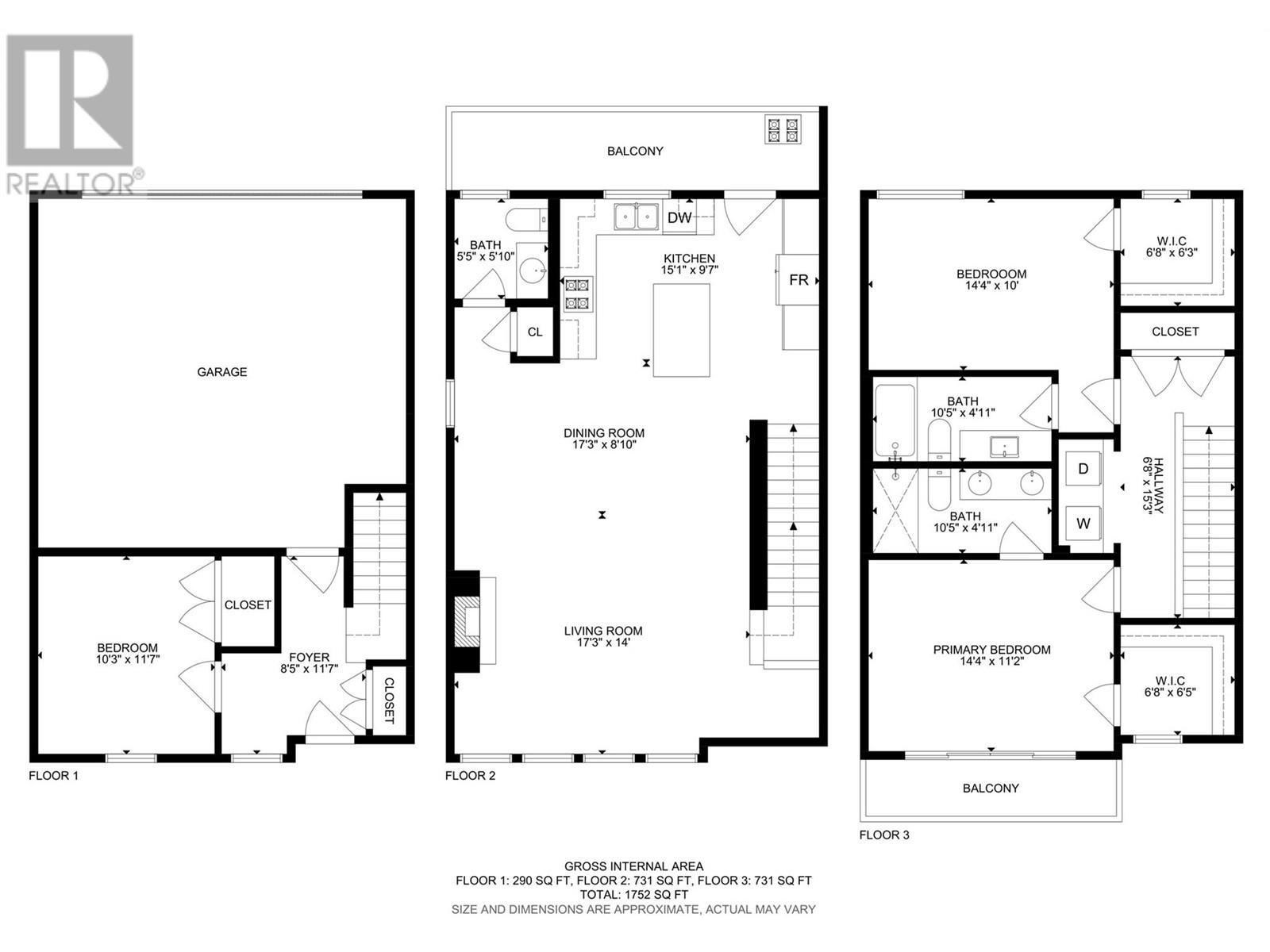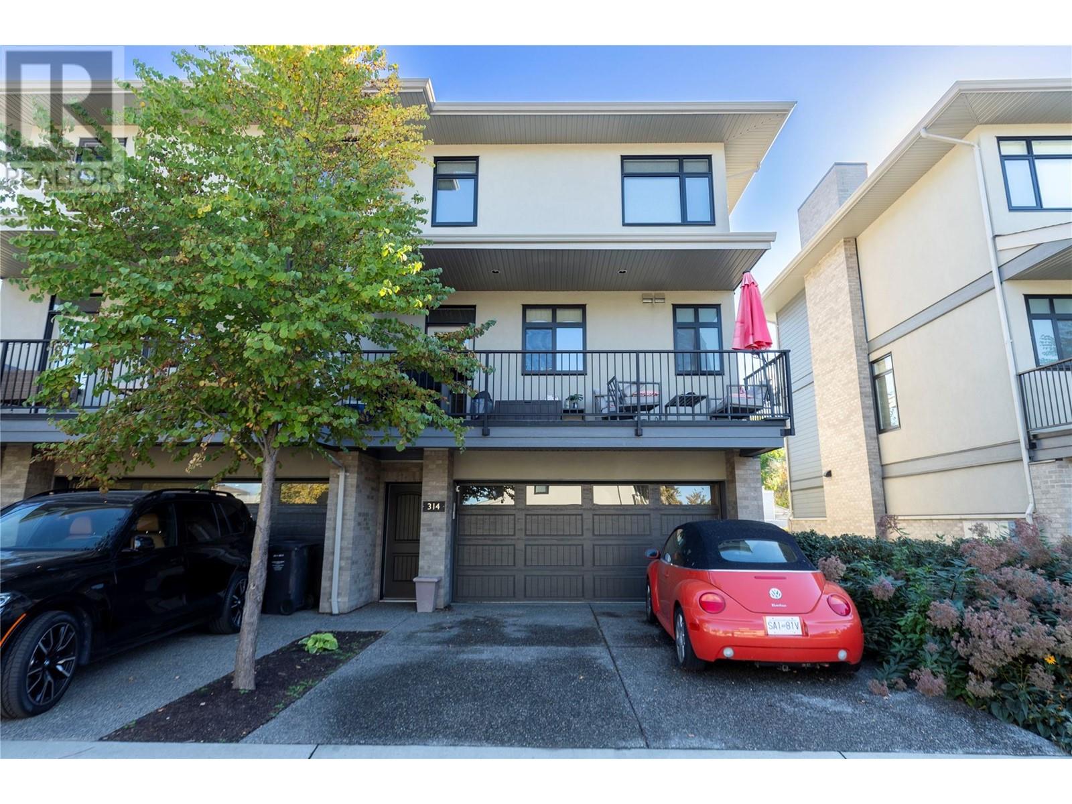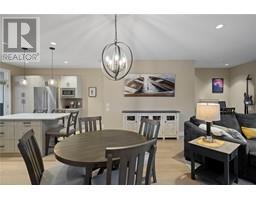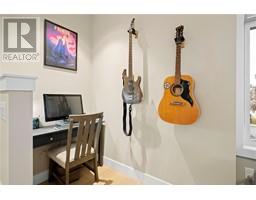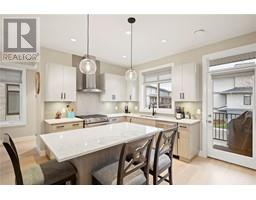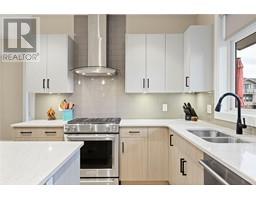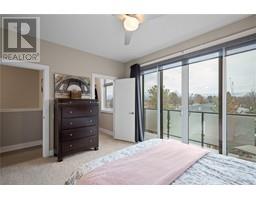1102 Cameron Avenue Unit# 314 Kelowna, British Columbia V1Y 0B2
$795,000Maintenance, Reserve Fund Contributions, Insurance, Ground Maintenance, Property Management, Other, See Remarks, Water
$322.52 Monthly
Maintenance, Reserve Fund Contributions, Insurance, Ground Maintenance, Property Management, Other, See Remarks, Water
$322.52 MonthlyThis stunning end unit offers the perfect blend of privacy and convenience, with only one shared wall and a private fenced patio ideal for outdoor entertaining. Enjoy direct street access, making it easy for guests and providing additional street parking. Inside, you'll find 3 spacious bedrooms, 2.5 luxurious baths, and a double-car garage with updated expoxy sealing. The upper level features two bedrooms, each with its own walk-in closet and full ensuite. The primary suite is a true retreat, boasting a private balcony with breathtaking mountain views. The chef-inspired kitchen is a showstopper, with elegant quartz countertops, modern finishes, a large island, a gas range, a brand-new fridge, and a newer water softening system. Upgrades throughout the home include 10mm solid oak hardwood floors and a freshly painted main floor. Step outside to a covered deck, perfect for summer BBQs and relaxing evenings. Cameron Mews is one of the most sought-after locations, just minutes from downtown, with Starbucks, dining, shopping, beaches, bike trails, and more just steps away. This home offers unparalleled comfort, style, and convenience (id:59116)
Property Details
| MLS® Number | 10330549 |
| Property Type | Single Family |
| Neigbourhood | Kelowna South |
| Community Name | Cameron Mews |
| Amenities Near By | Park, Recreation, Schools |
| Community Features | Pets Allowed, Pet Restrictions, Pets Allowed With Restrictions, Rentals Allowed |
| Features | Central Island, Two Balconies |
| Parking Space Total | 4 |
Building
| Bathroom Total | 3 |
| Bedrooms Total | 3 |
| Appliances | Refrigerator, Dishwasher, Range - Gas, Microwave, Washer, Water Softener |
| Constructed Date | 2017 |
| Construction Style Attachment | Attached |
| Cooling Type | Central Air Conditioning |
| Exterior Finish | Brick, Stucco |
| Fireplace Fuel | Electric |
| Fireplace Present | Yes |
| Fireplace Type | Unknown |
| Flooring Type | Hardwood, Tile |
| Half Bath Total | 1 |
| Heating Type | Forced Air, See Remarks |
| Roof Material | Asphalt Shingle |
| Roof Style | Unknown |
| Stories Total | 3 |
| Size Interior | 1,752 Ft2 |
| Type | Row / Townhouse |
| Utility Water | Municipal Water |
Parking
| Attached Garage | 2 |
Land
| Access Type | Easy Access |
| Acreage | No |
| Land Amenities | Park, Recreation, Schools |
| Landscape Features | Landscaped |
| Sewer | Municipal Sewage System |
| Size Total Text | Under 1 Acre |
| Zoning Type | Unknown |
Rooms
| Level | Type | Length | Width | Dimensions |
|---|---|---|---|---|
| Second Level | 4pc Ensuite Bath | 10'5'' x 4'11'' | ||
| Second Level | Bedroom | 14'4'' x 10' | ||
| Second Level | 4pc Ensuite Bath | 10'5'' x 4'11'' | ||
| Second Level | Primary Bedroom | 14'4'' x 11'2'' | ||
| Basement | Foyer | 8'5'' x 11'7'' | ||
| Basement | Bedroom | 10'3'' x 11'7'' | ||
| Main Level | Kitchen | 15'1'' x 9'7'' | ||
| Main Level | 2pc Bathroom | 5'5'' x 5'10'' | ||
| Main Level | Living Room | 17'3'' x 14' |
https://www.realtor.ca/real-estate/27744033/1102-cameron-avenue-unit-314-kelowna-kelowna-south
Contact Us
Contact us for more information
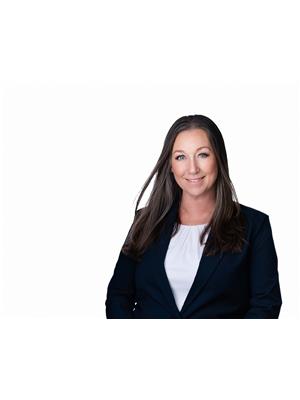
Robyn Muccillo
www.lukeandrobyn.ca/
https://www.facebook.com/lukecookrealtor
https://www.linkedin.com/in/robyn-muccillo-0242844a/
https://www.instagram.com/robynmuccillo/
104 - 3477 Lakeshore Rd
Kelowna, British Columbia V1W 3S9

Luke Cook
Personal Real Estate Corporation
https://www.youtube.com/embed/dUuE5mBXvE0
www.lukecook.ca/
https://www.facebook.com/luke.cook.583
https://www.linkedin.com/in/luke-cook-b6abb02b/
https://www.instagram.com/lukecookrealestate/
104 - 3477 Lakeshore Rd
Kelowna, British Columbia V1W 3S9
























